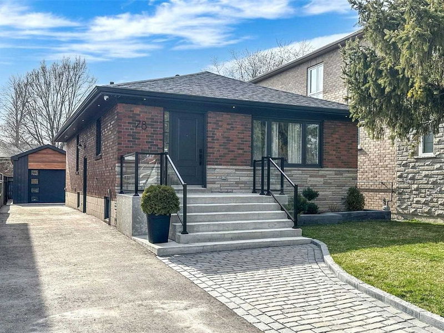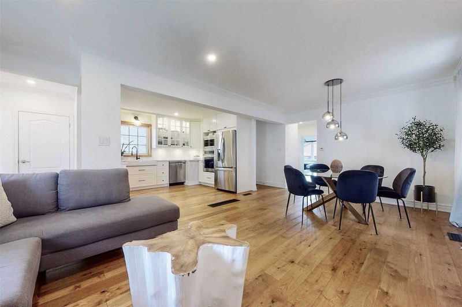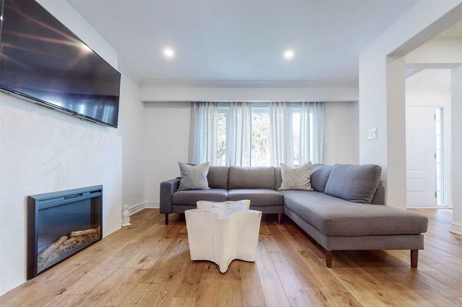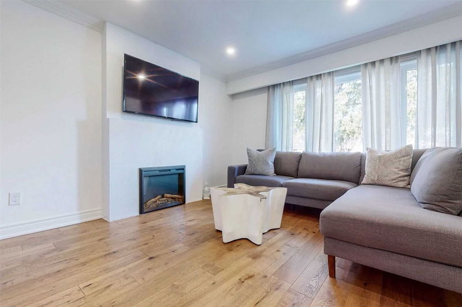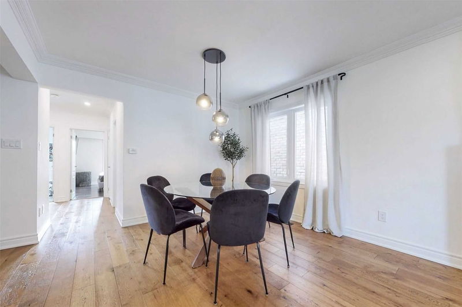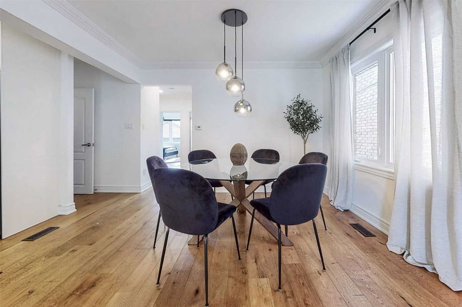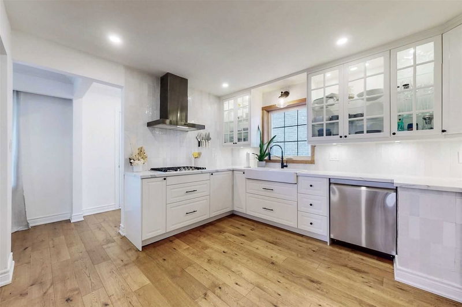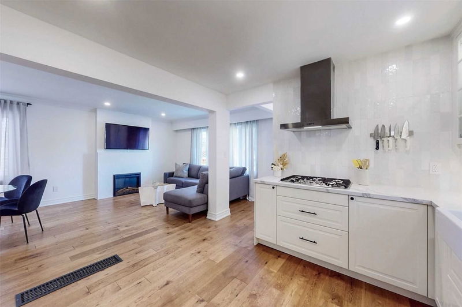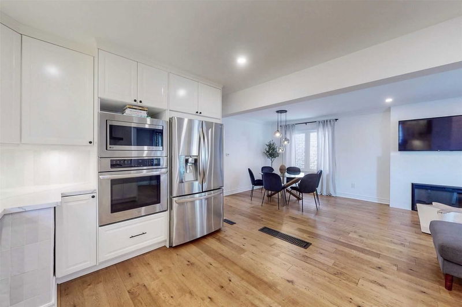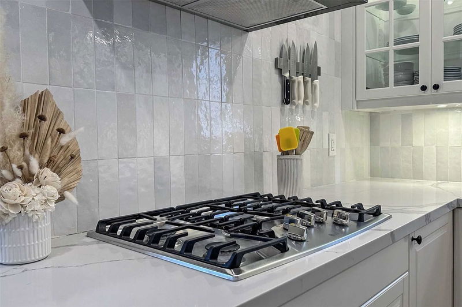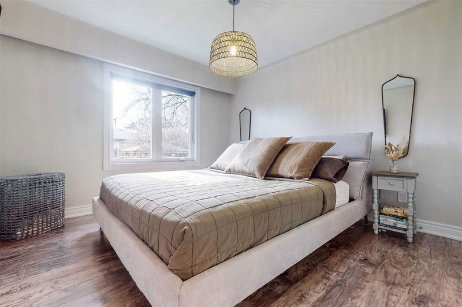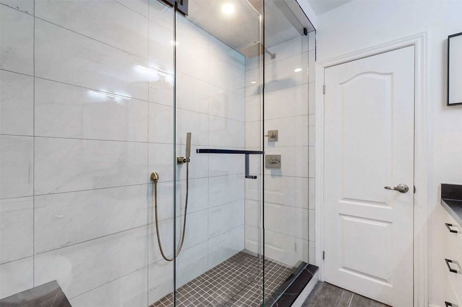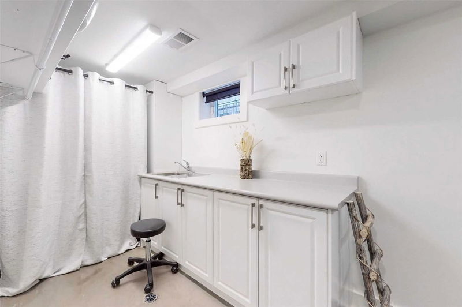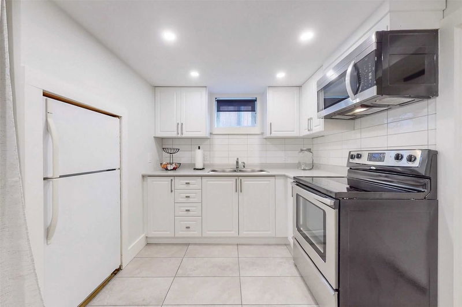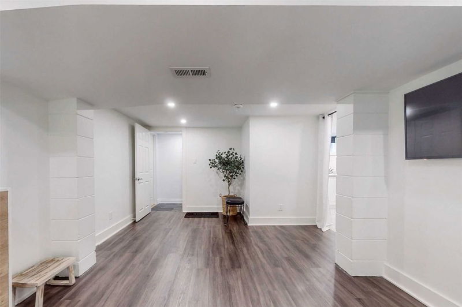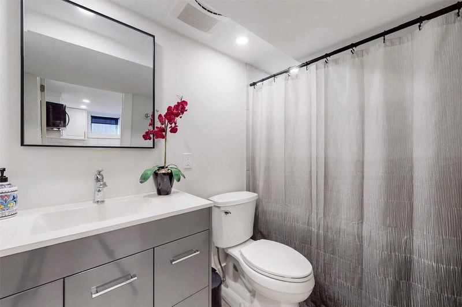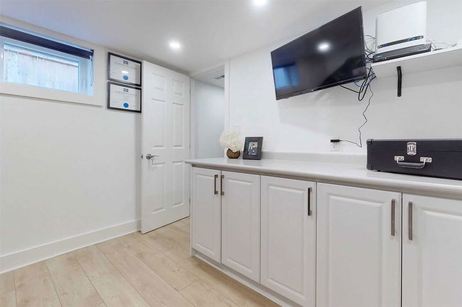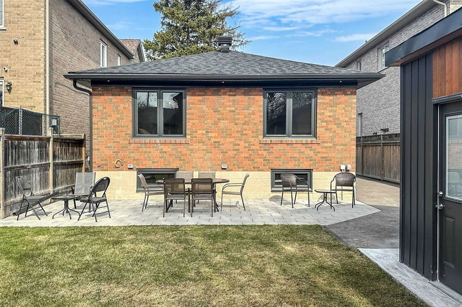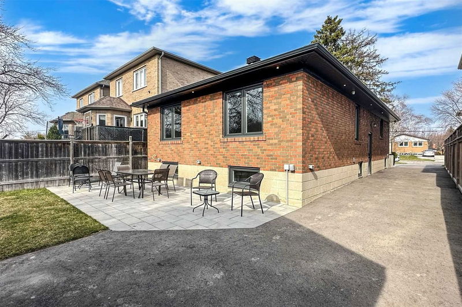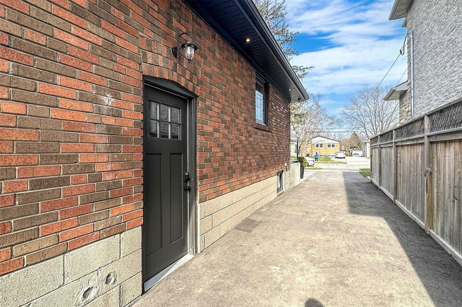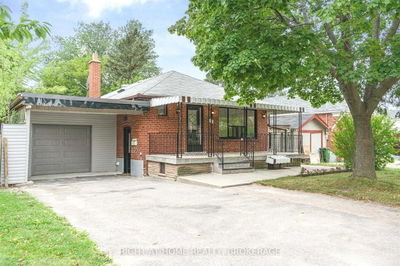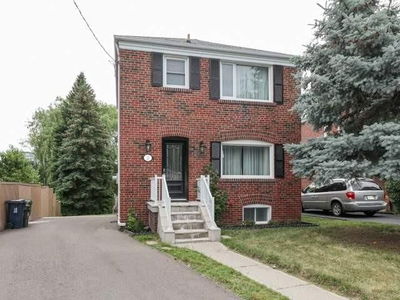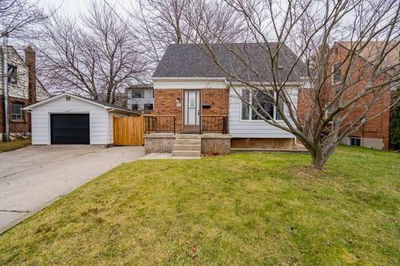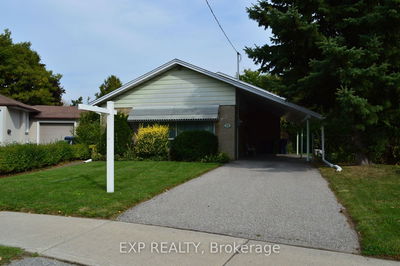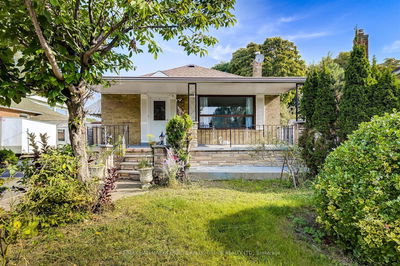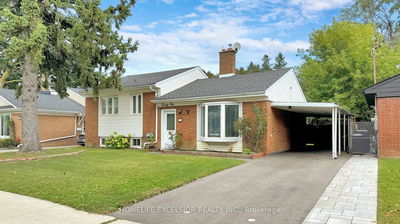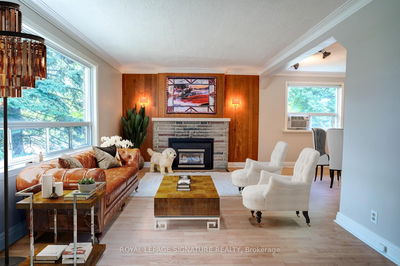A Show Stopper In The Wexford. Finally A Home That Requires You Just To Move In ! Let's Face It Folks, There Have Not Been Many Options Lately For A Move In Ready Stunning Home Like 78 Wayne Ave. Several.. And We Mean Several Updates & Renos Include: Complete Interior Renovation With Open Concept Design. White Oak Floors In Liv/Din/Kit, Pot Lights, Newer Main Fr Kitchen With Built Ins, 2 Reno'd Baths, Central Vacuum, Electric Fireplace In Lr, Windows, Porch With Glass Railing, Heated/Insulated Re-Built Garage, 200 Amps & The List Goes On...2 Kits, 2 Baths, 2 Laundry Rms, Sep Entrance! Bbq Gas Line, New Cedars, Interlock Rear Patio, Interlock Front Walkway. Help Pay Your Mortgage With Possible Income From Basement. True Proud Of Ownership Throughout Interior & Exterior . Pls See Brochure For More. Walk To Public School, Mins To Wexford Collegiate, Ttc & Subway, Several Family Owned Shops & Restaurants, Future Crosstown. Mins To 401/ 404/ Dvp. Wayne Ave Parkette And Wexford Park!
Property Features
- Date Listed: Wednesday, April 12, 2023
- Virtual Tour: View Virtual Tour for 78 Wayne Avenue
- City: Toronto
- Neighborhood: Wexford-Maryvale
- Major Intersection: Warden And Lawrence
- Kitchen: Renovated, B/I Appliances, Open Concept
- Living Room: Hardwood Floor, Electric Fireplace, Pot Lights
- Living Room: Bsmt
- Kitchen: Ceramic Floor, Window
- Listing Brokerage: Royal Lepage Signature Realty, Brokerage - Disclaimer: The information contained in this listing has not been verified by Royal Lepage Signature Realty, Brokerage and should be verified by the buyer.

