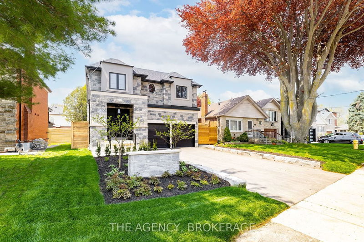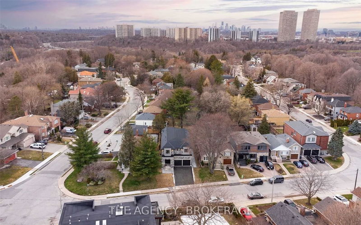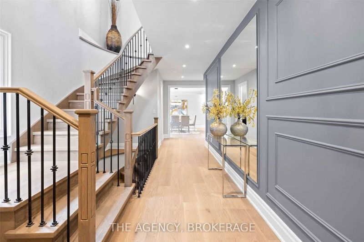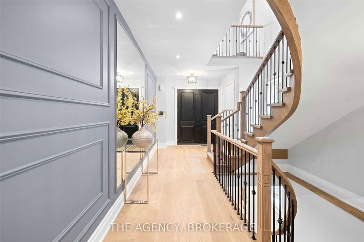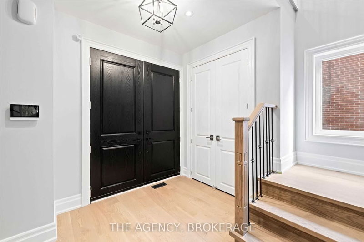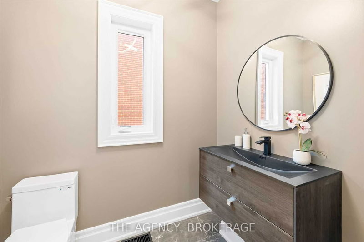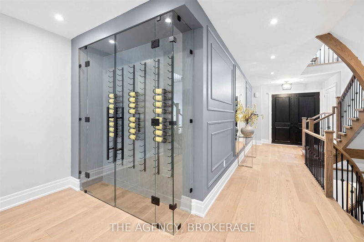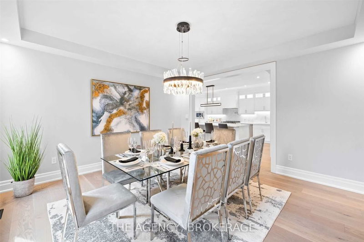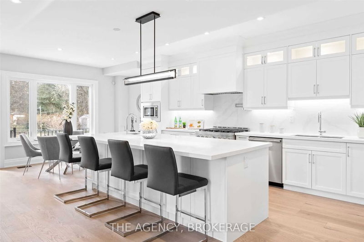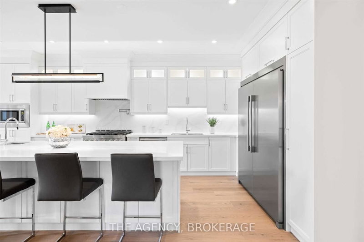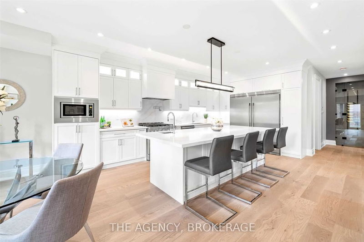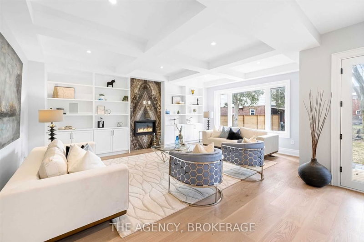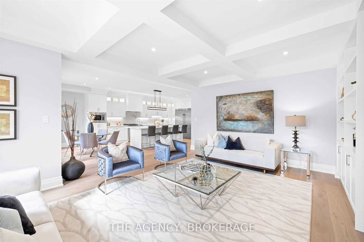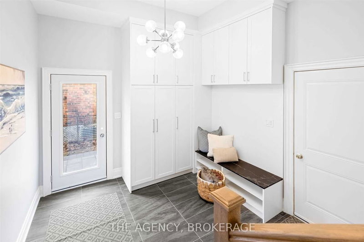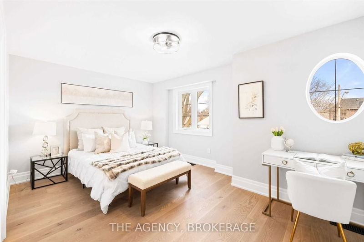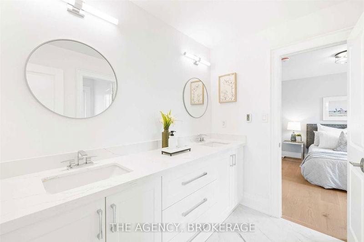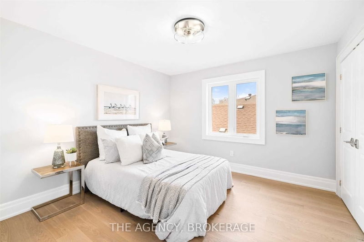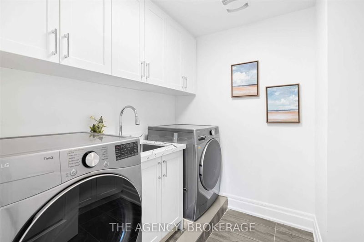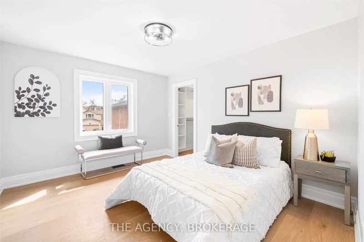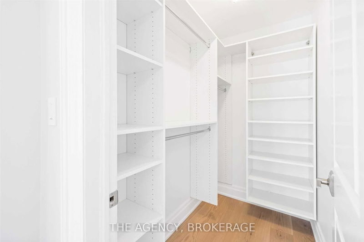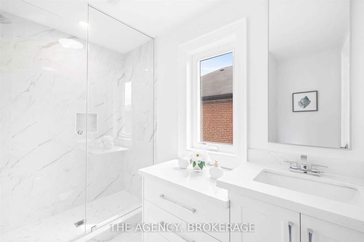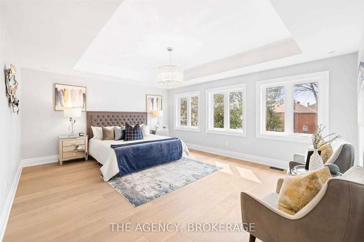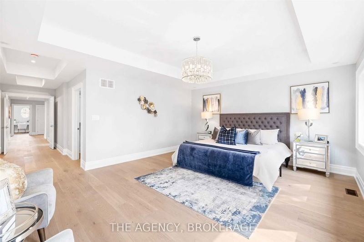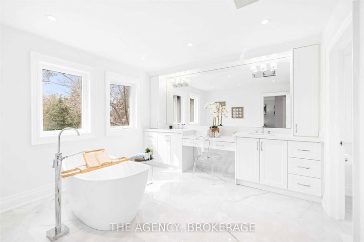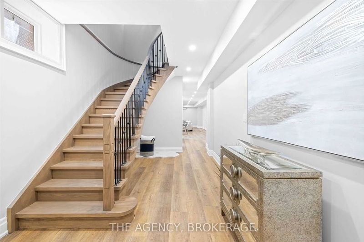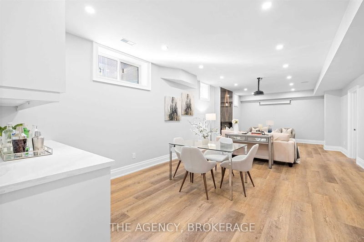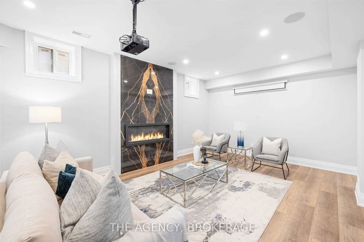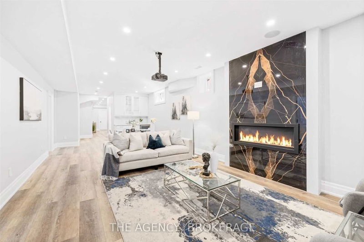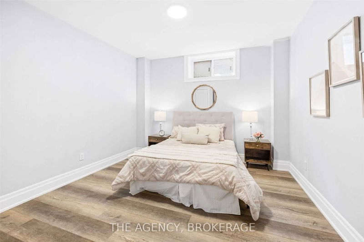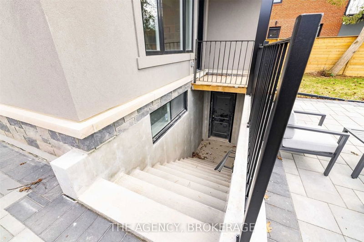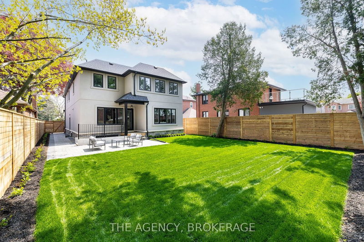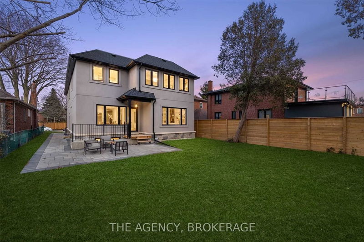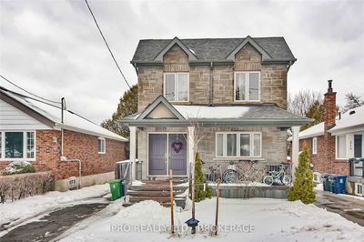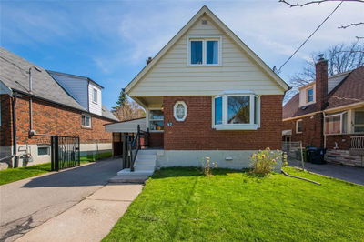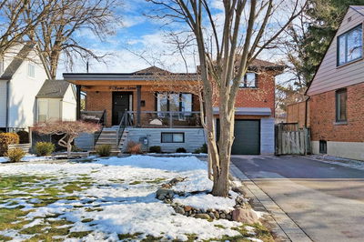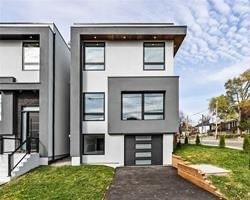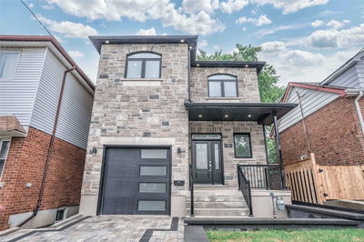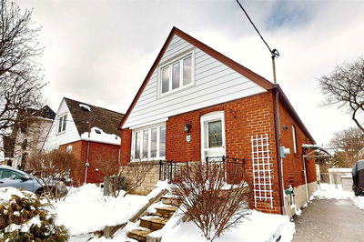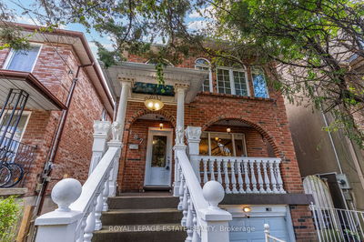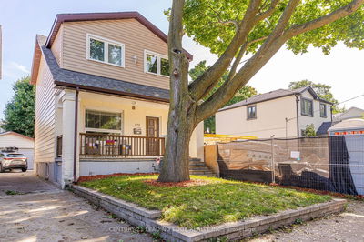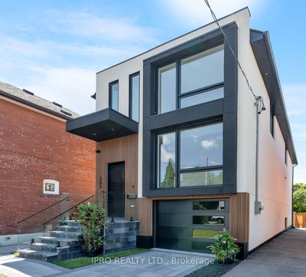Welcome To 40 Alder Rd, Parkview Hills' Newest Elegant Residence! This Prestigious & Well-Crafted New Built Home Offers State-Of-The-Art Design W/Sophisticated Finishes & Exceptional Floor Layouts. You're Welcomed To 4500+ Sqft With 2 Large Double Wood Doors, A Curved Oak Staircase W' Black Iron Rails, Large Foyer To The Private & Spacious Dining Room O/Lookin The Bright Chef's Kitchen W' 5 Ss Appliances. Lg Double Door Fridge, Quartz Countertops, Luxurious & Timeless Cabinets, W/1 Lg & 1/S Sink. Coffered Ceiling Living W' Exquisite Gas Fireplace, B/I Cabinetry W/Large Windows O/Lookin The Backyard. The Second Level Offers A Cozy Den/Office, 2 Charming Bedroom Suites W' A Jack-And-Jill Bath. Lg Laundry Rm, 3rd Bedroom W/Walk-In Closet & A 3 Piece Ensuite. A Primary Suite Filled With Exclusive Amenities - Spacious & Bright 5-Piece Ensuite W/Heated Floors & 2 Lg W/I Closets. Lower Level With 9-Foot Ceilings Caters To The Relaxed And Unwinding Times When You Need To Escape To The Home
Property Features
- Date Listed: Wednesday, April 12, 2023
- Virtual Tour: View Virtual Tour for 40 Alder Road
- City: Toronto
- Neighborhood: O'Connor-Parkview
- Full Address: 40 Alder Road, Toronto, M4B 2Y5, Ontario, Canada
- Kitchen: Centre Island, Breakfast Area, Stainless Steel Appl
- Living Room: Coffered Ceiling, Gas Fireplace, B/I Shelves
- Listing Brokerage: The Agency, Brokerage - Disclaimer: The information contained in this listing has not been verified by The Agency, Brokerage and should be verified by the buyer.

