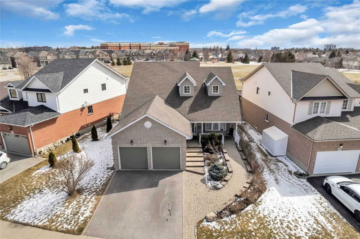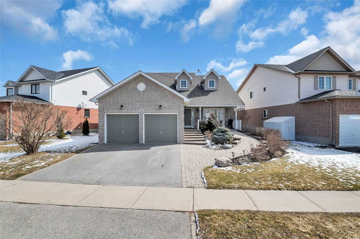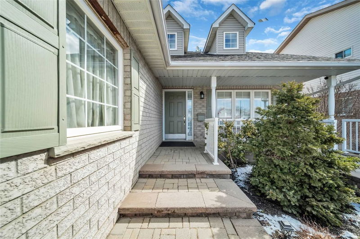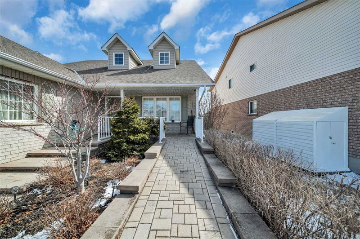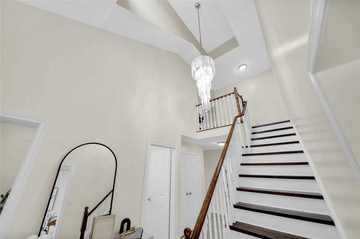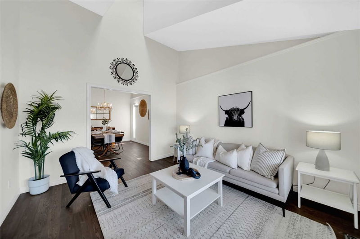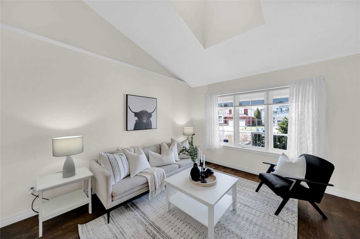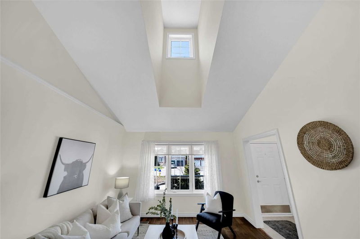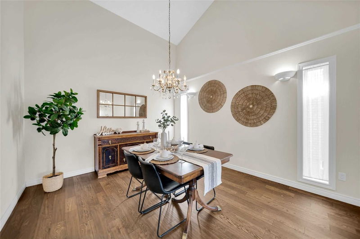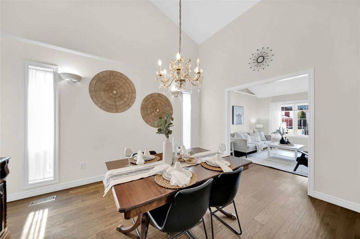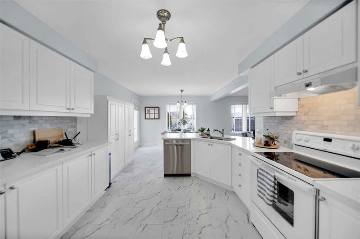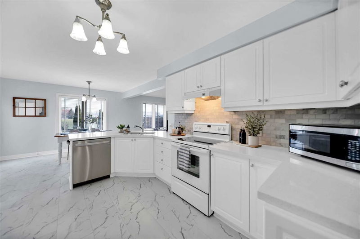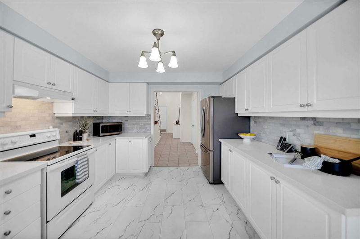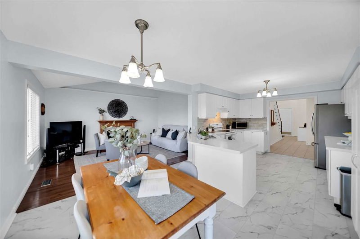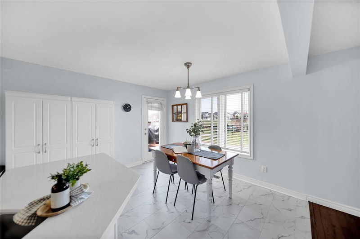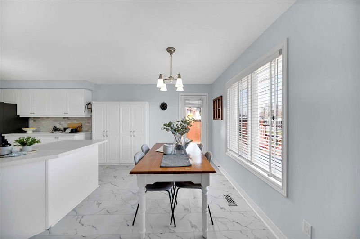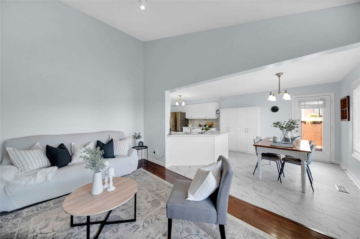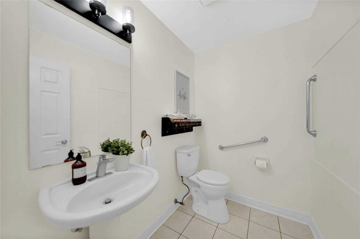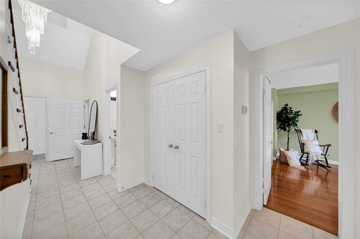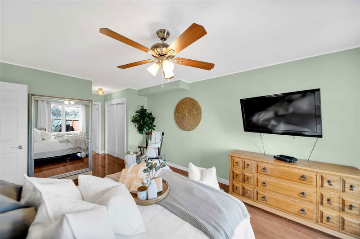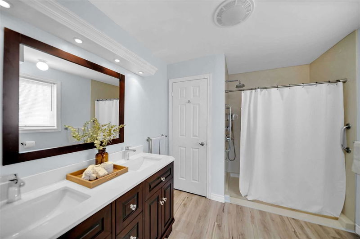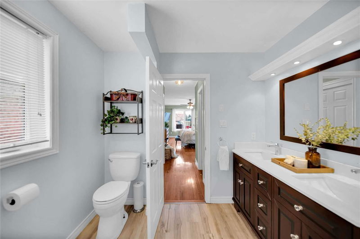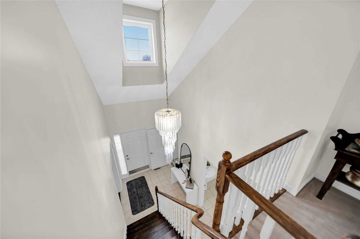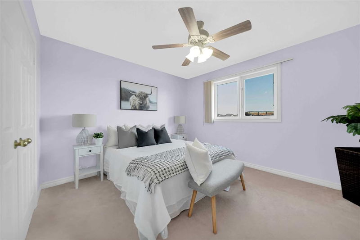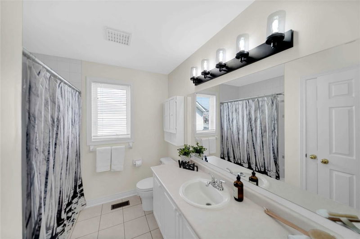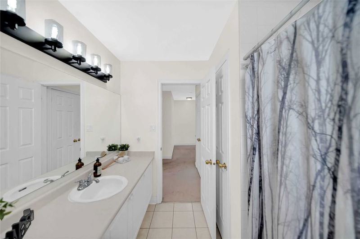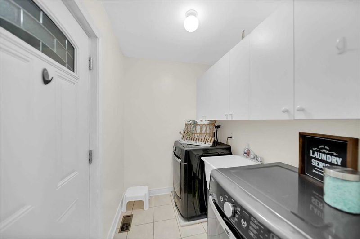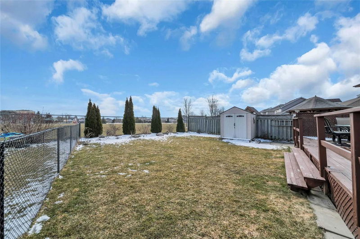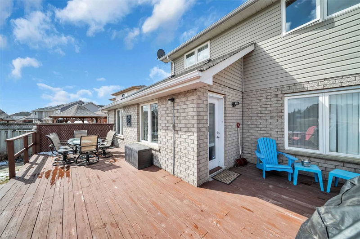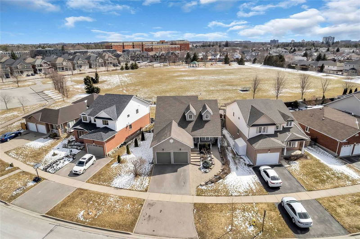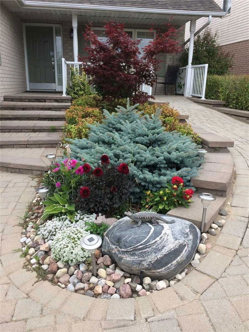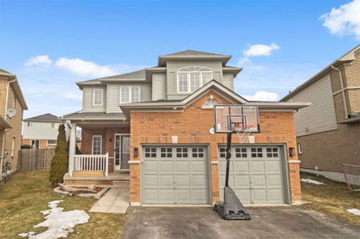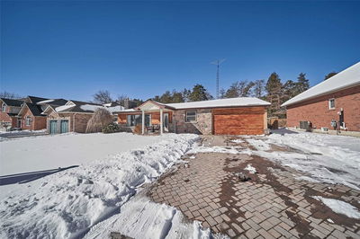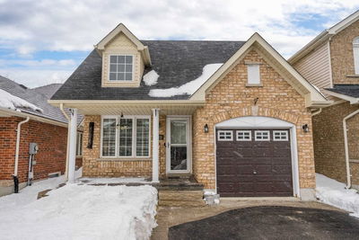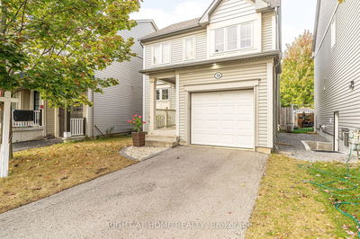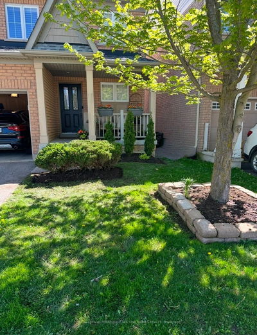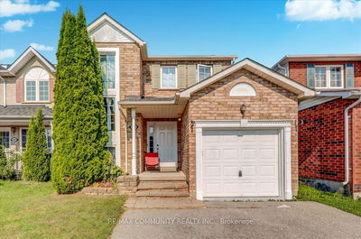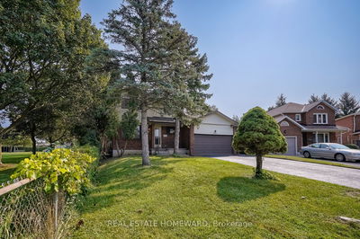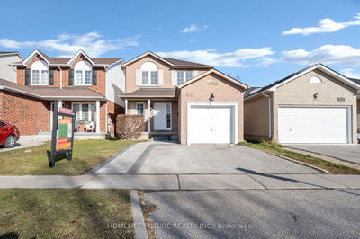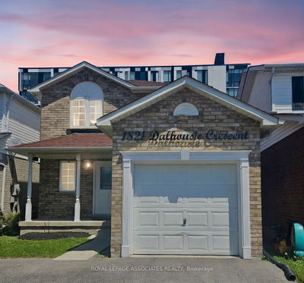Open House Canceled. Sold Pending Deposit. Heres The One You've Been Waiting For! Highly Sought After North Oshawa 3 Bedroom Bungaloft With A Rare Interlock Wheelchair Accessible Ramp That Ties In Beautifully With The Front Porch, Large Reversed Pie Shape Lot With Over 68Ft Of Frontage Backing Onto The Peaceful Niagara Park, Stunning 18' Cathedral Ceilings On The Main Level With Hardwood Floors Throughout. Large Formal Family & Dining Rooms. Large Main Floor Primary Bedroom With His & Hers Closets & 4 Piece Ensuite Bath With Oversized Curbless Marble Walk-In Shower. Spacious Eat-In Kitchen With Quartz Countertops & Floating Vinyl Tile Flooring. Living Room With Vaulted Ceiling & Gas Fireplace Overlooking The Fenced-In Backyard & Park! Main Floor Laundry With Garage Access. Two Generous Size Bedrooms And 4 Piece Bathroom On The Second Floor. Massive 1,698 Square Foot Unspoiled Basement Ready For Your Imagination! A+++ Location Seconds From All Amenities & Durham College/Uoit!
Property Features
- Date Listed: Thursday, April 13, 2023
- Virtual Tour: View Virtual Tour for 316 Niagara Drive
- City: Oshawa
- Neighborhood: Samac
- Full Address: 316 Niagara Drive, Oshawa, L1G 8B8, Ontario, Canada
- Living Room: Vaulted Ceiling, Hardwood Floor, Window
- Kitchen: Quartz Counter, Vinyl Floor, Stainless Steel Appl
- Listing Brokerage: Keller Williams Energy Real Estate, Brokerage - Disclaimer: The information contained in this listing has not been verified by Keller Williams Energy Real Estate, Brokerage and should be verified by the buyer.

