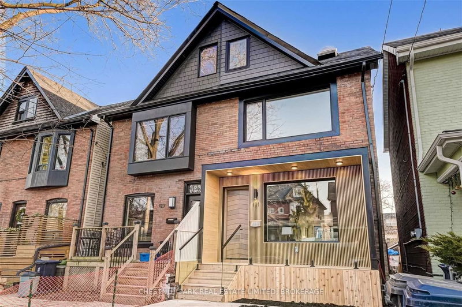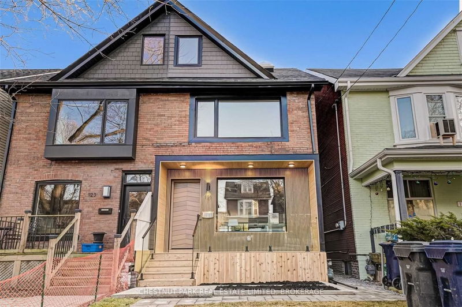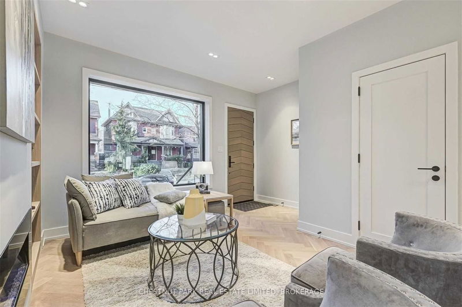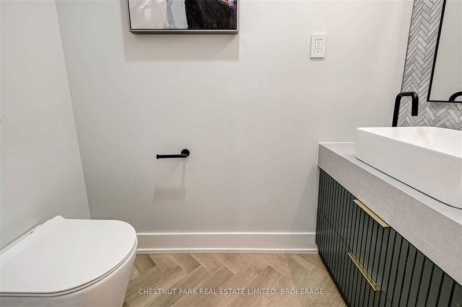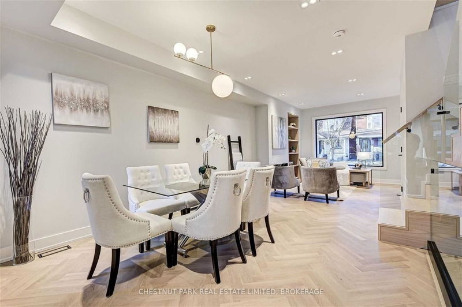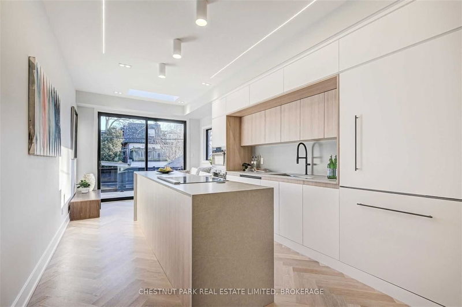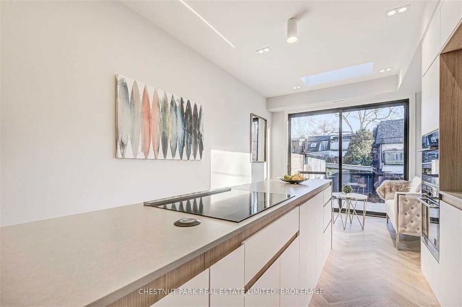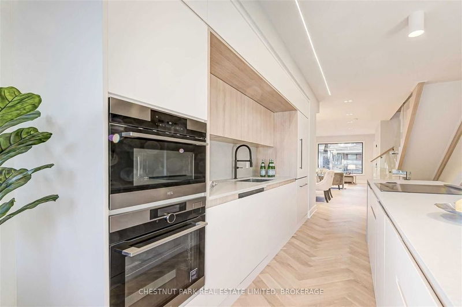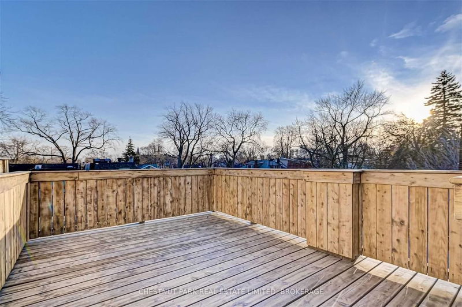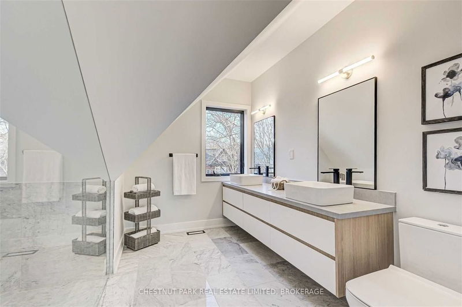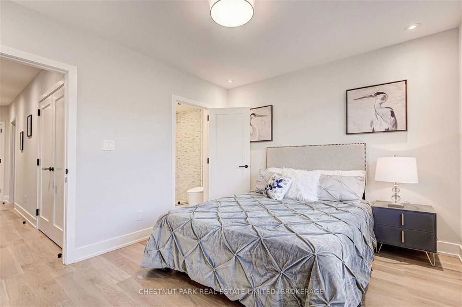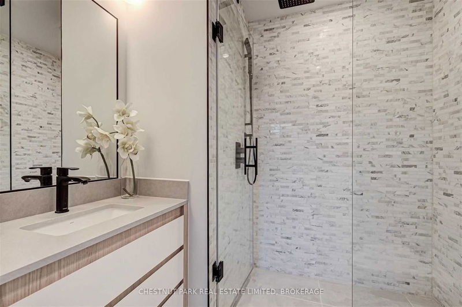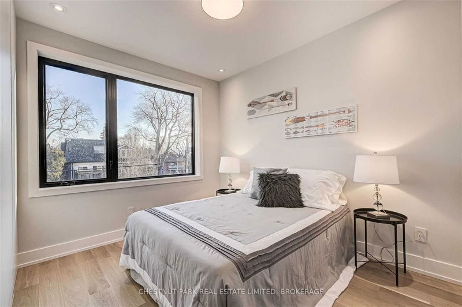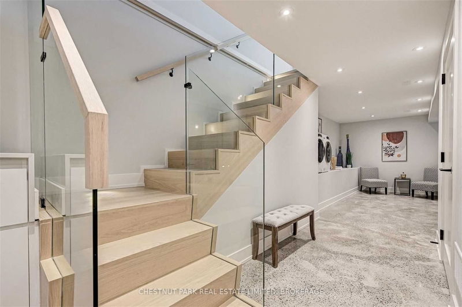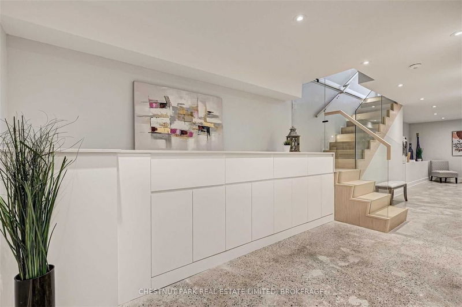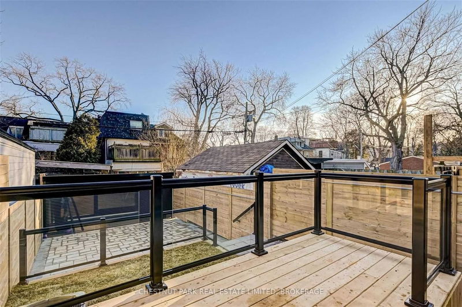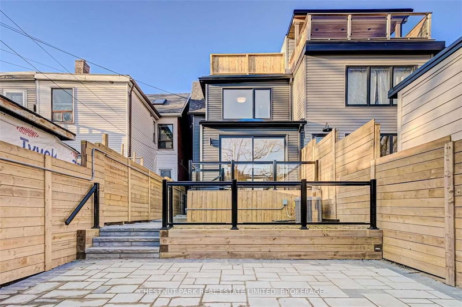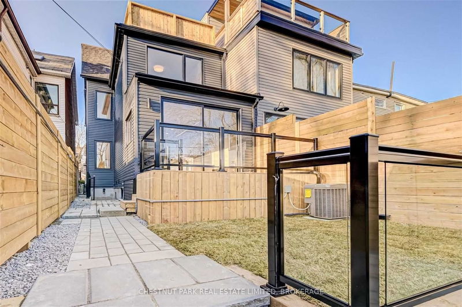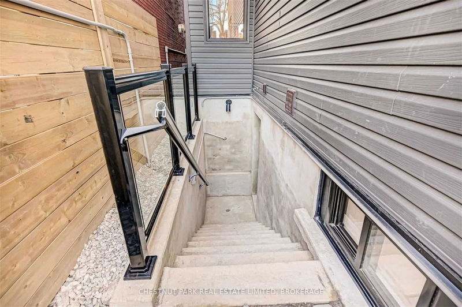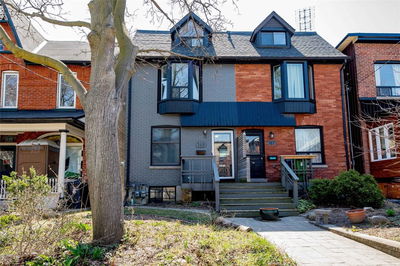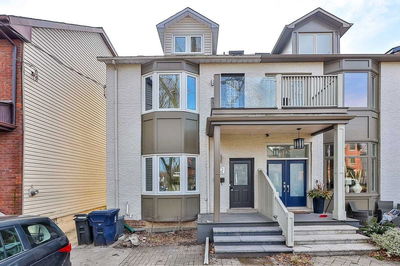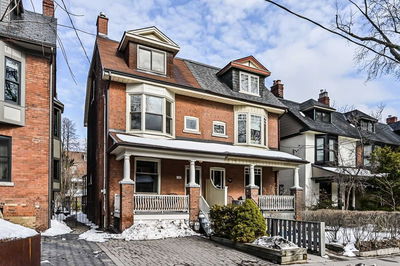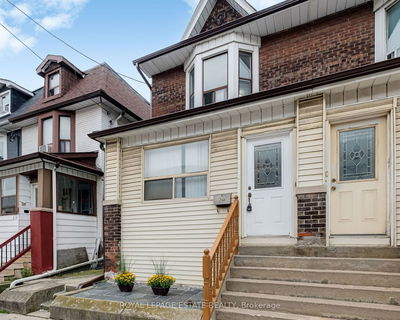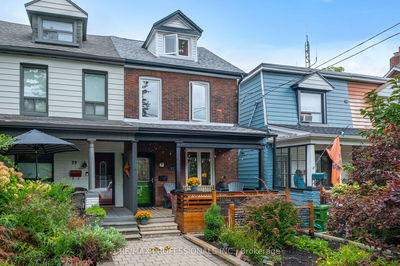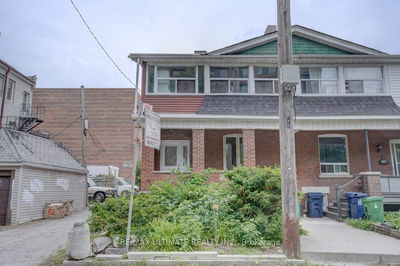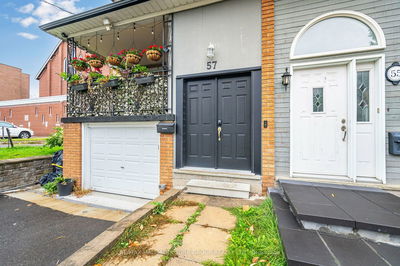Welcome To This Sun-Filled, Newly Renovated 4 Bedroom House Located In One Of Toronto's Most Desirable Neighborhoods. Completed Refinished From Top To Bottom With No Expense Spared, This Home Has It All! Herringbone Flooring, Designer Kitchen, Double Pot Lights, Heated Terrazzo Flooring In Basement, Spacious Room Sizes, Great School District And Close To All Amenities
Property Features
- Date Listed: Thursday, April 13, 2023
- Virtual Tour: View Virtual Tour for 121 Langley Avenue
- City: Toronto
- Neighborhood: North Riverdale
- Major Intersection: Langley Ave/Broadview Ave
- Full Address: 121 Langley Avenue, Toronto, M4K 1B6, Ontario, Canada
- Living Room: 2 Pc Bath, Fireplace, Pot Lights
- Family Room: W/O To Deck, Large Window, Hardwood Floor
- Kitchen: B/I Appliances, Quartz Counter, Led Lighting
- Listing Brokerage: Chestnut Park Real Estate Limited, Brokerage - Disclaimer: The information contained in this listing has not been verified by Chestnut Park Real Estate Limited, Brokerage and should be verified by the buyer.

