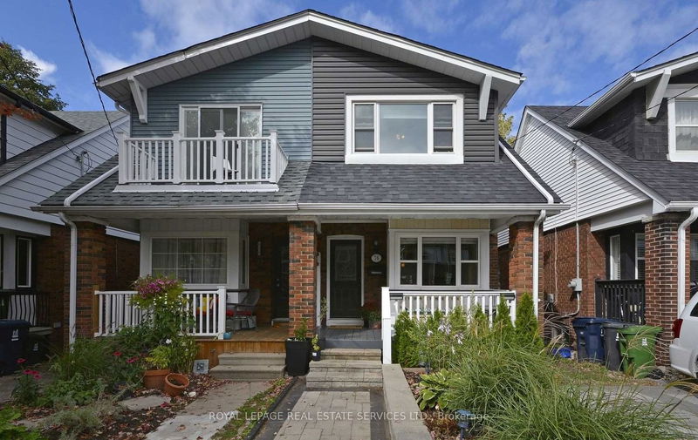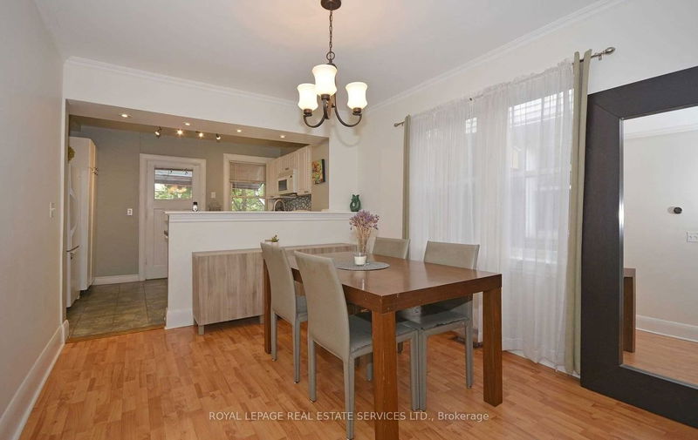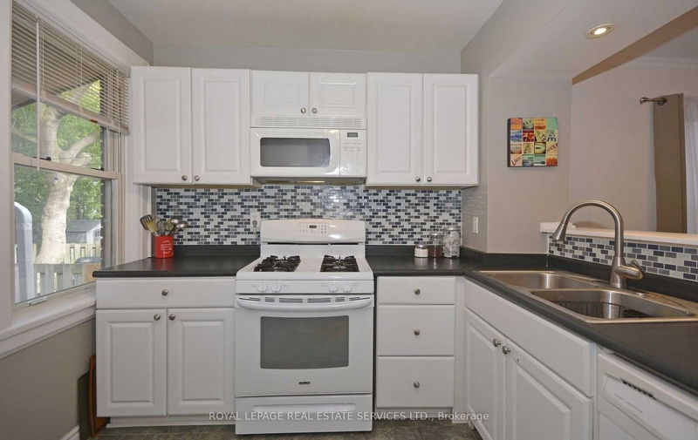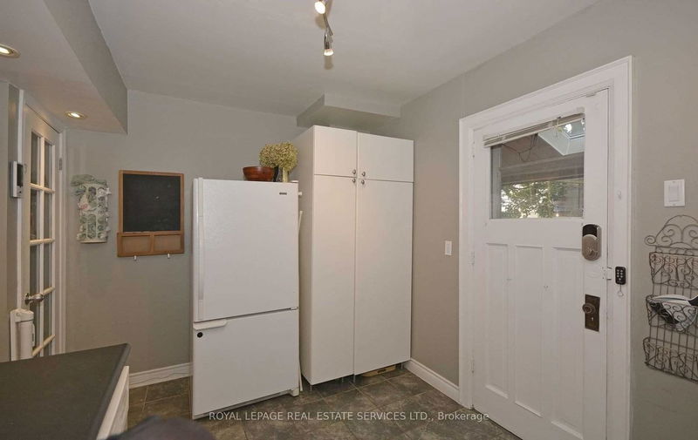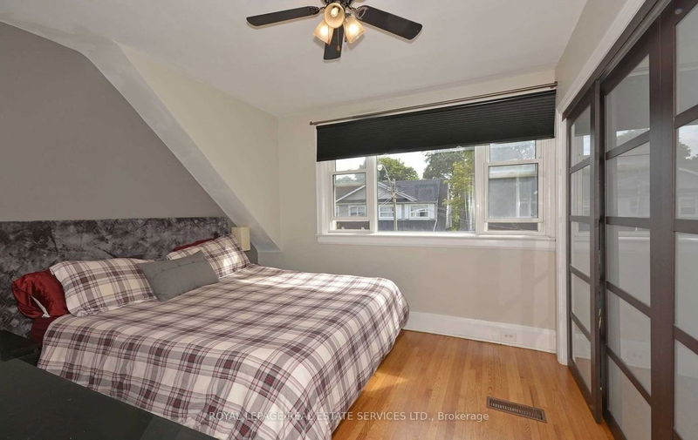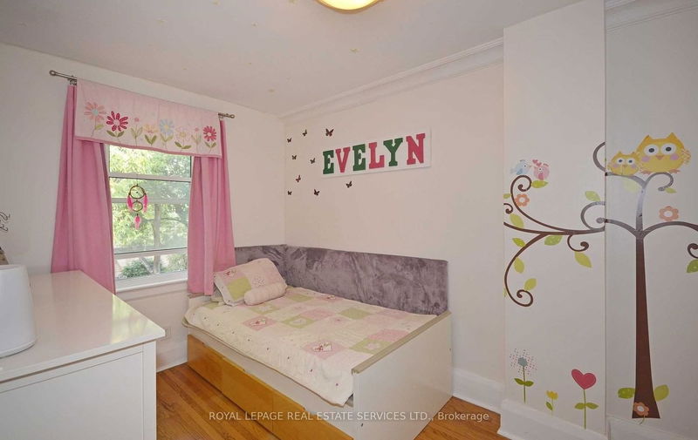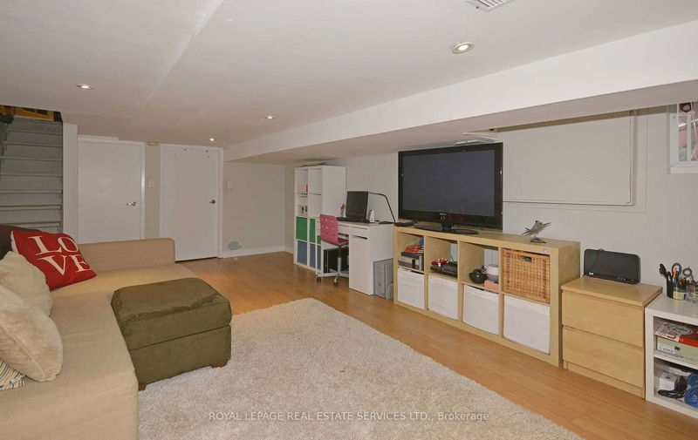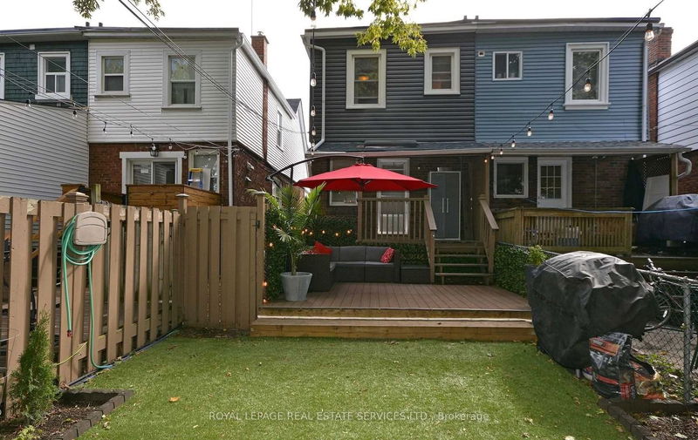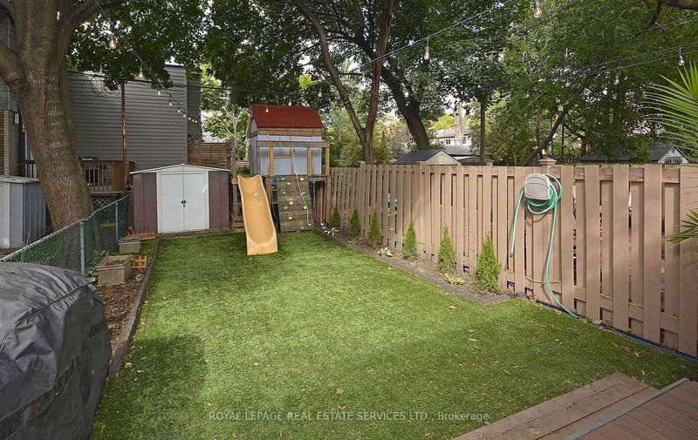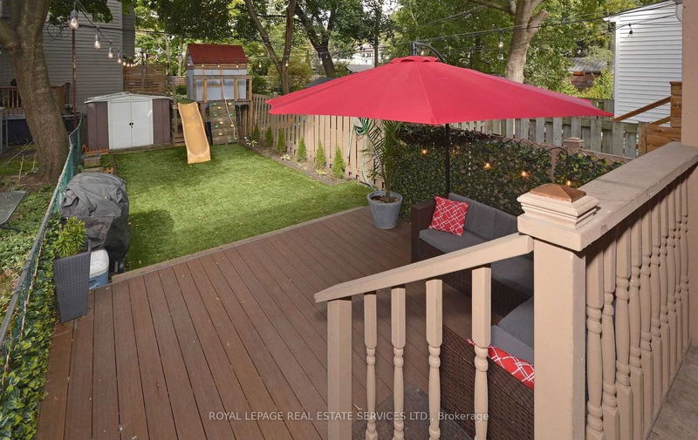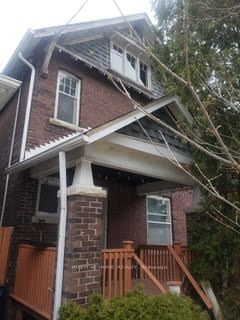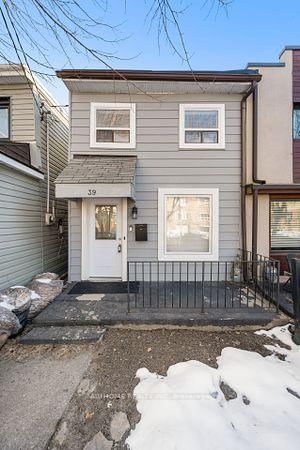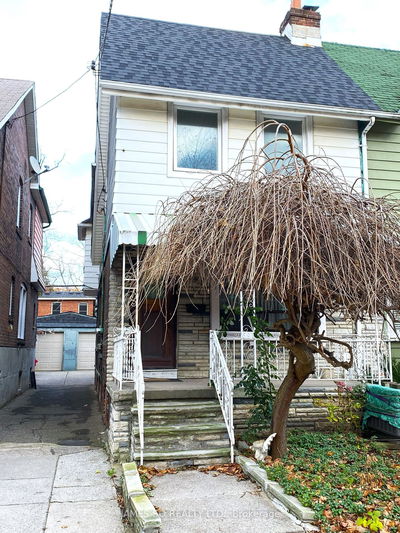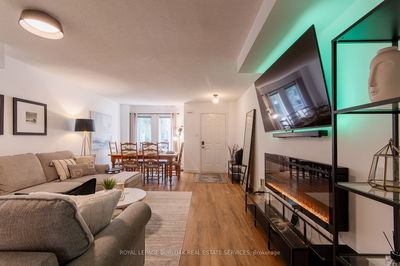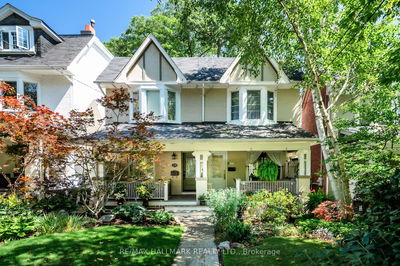Great Location Just Steps To The Danforth, Walk To Ttc, Go Train, Schools, Parks And Hospital. 3 Bedrooms, 2 Bathrooms, Updated Home, Open Concept Main Floor With A Gas Fireplace, Newly Renovated 4 Piece Bathroom And A Finished Basement. One Parking Spot, Beautiful Yard, Great For Relaxing And Entertaining. Awesome Family Friendly Neighbourhood! Available August 1st.
Property Features
- Date Listed: Tuesday, May 23, 2023
- City: Toronto
- Neighborhood: East End-Danforth
- Major Intersection: Danforth/Woodbine
- Full Address: 74 Oakcrest Avenue, Toronto, M4C 1B6, Ontario, Canada
- Living Room: Laminate, Gas Fireplace, Open Concept
- Kitchen: O/Looks Dining, W/O To Deck, B/I Dishwasher
- Listing Brokerage: Royal Lepage Real Estate Services Ltd. - Disclaimer: The information contained in this listing has not been verified by Royal Lepage Real Estate Services Ltd. and should be verified by the buyer.

