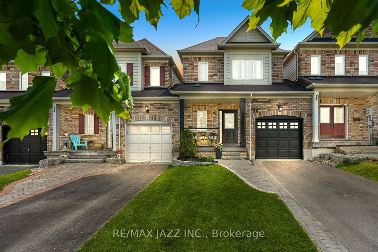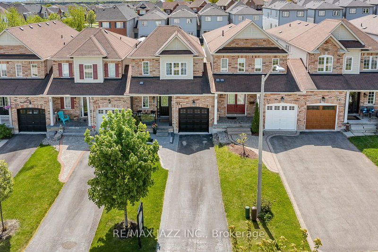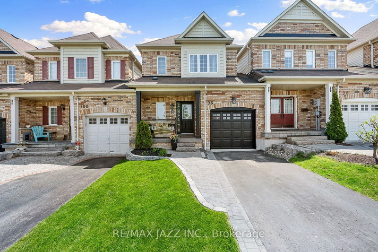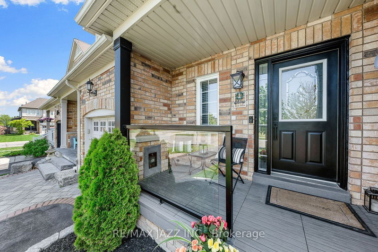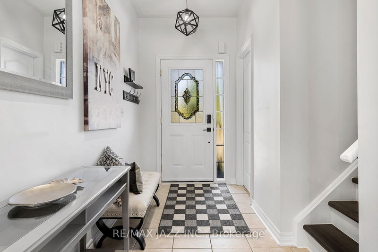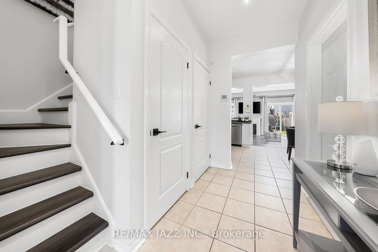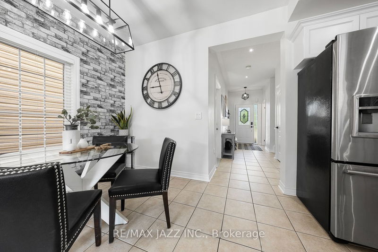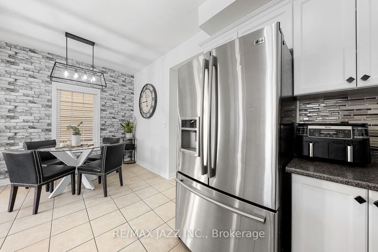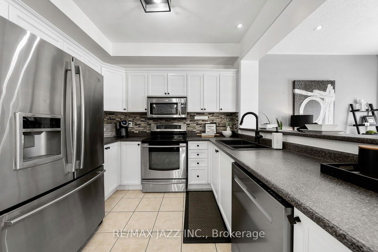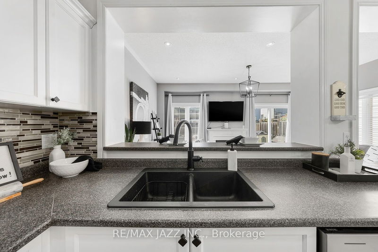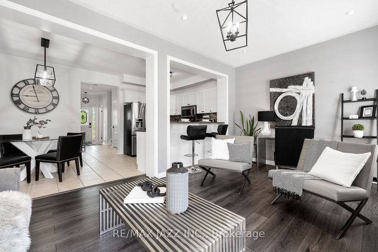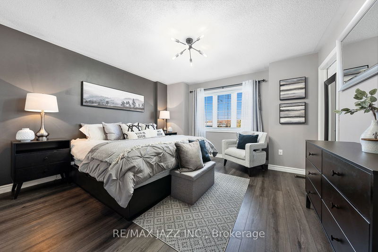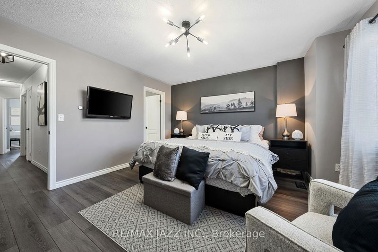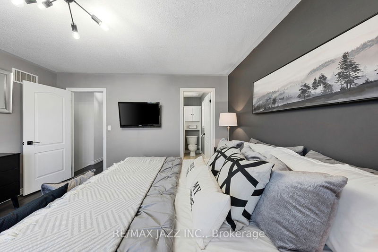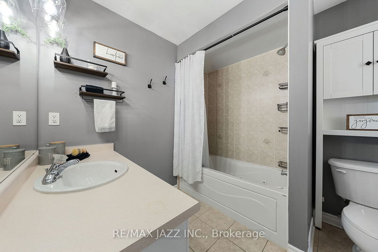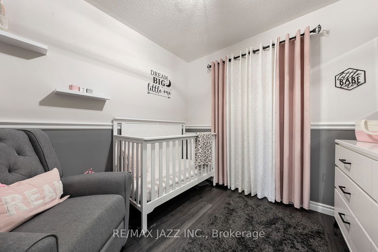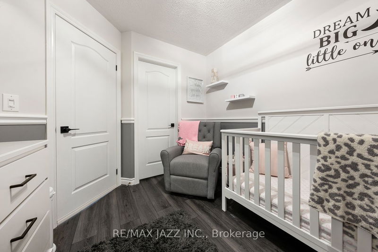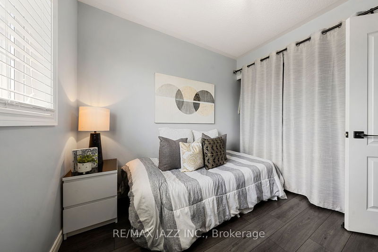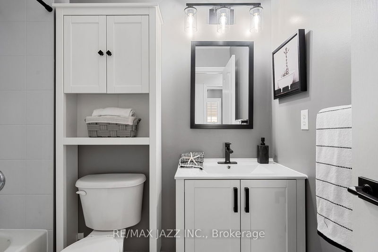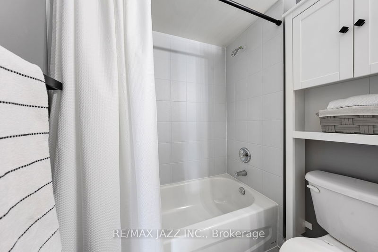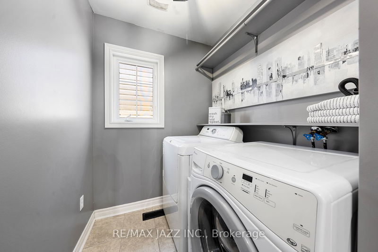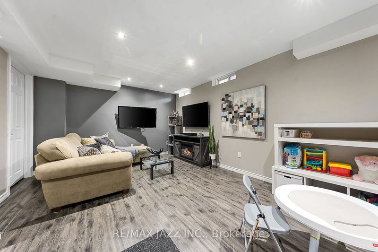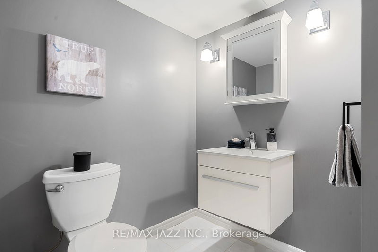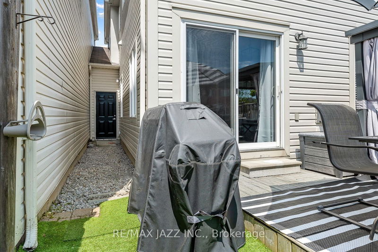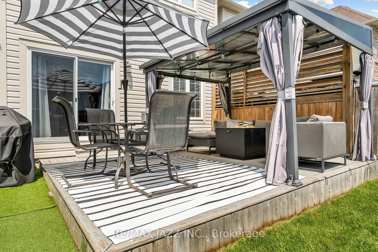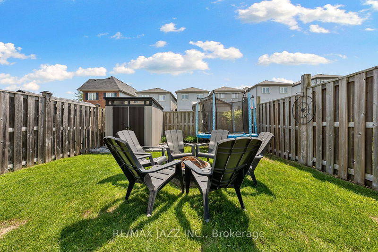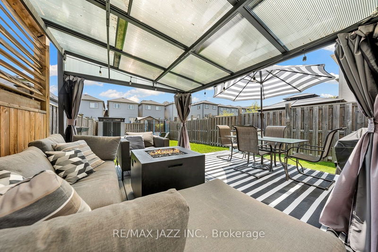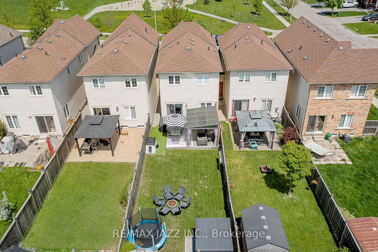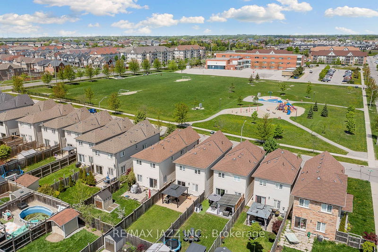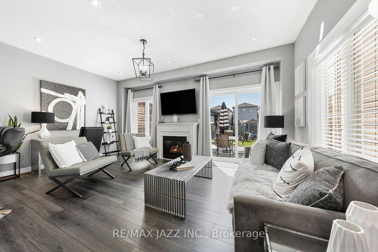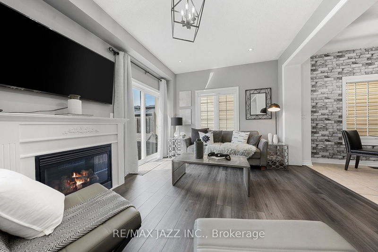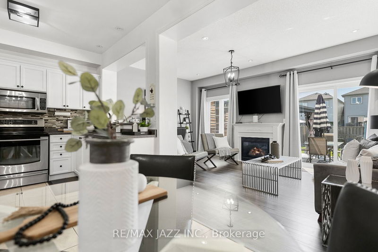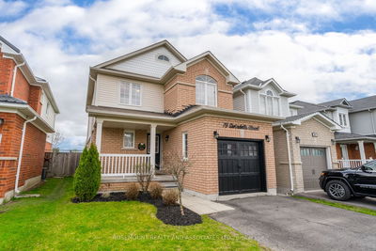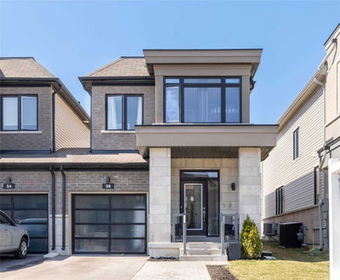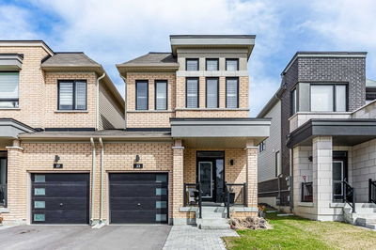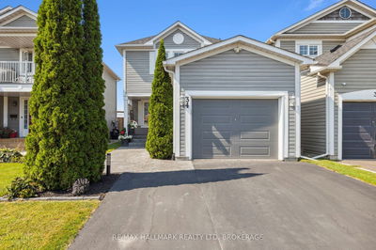Prepare To Be Impressed! 98 Bagnell Cres Is A 3 Bed, 4 Bath Home, Fully Finished, Top To Bottom, Inside & Out, With Modern Accents Throughout! Curb Appeal Hits You Right Away W/The Front Walkway, Garden, Landscaping & Stone Steps. Step Into The Open Concept Main Level W/Newer Luxury Vinyl Flrs, Accent Wall, & A Powder Rm W/New Vanity! Kitchen Is Beautiful W/Modern Fixtures & Cabinet Hardware, As Well As, Being Functional With Ample Counters & Storage. Living Rm Offers A Beautiful Gas Fireplace & A Sliding Glass Walk-Out To The Deck & Fully Fenced, South-Facing Backyard, With Gazebo, Privacy Wall & Shed On Deep Lot! Direct Access From Garage To Rear Yard! Primary Retreat Offers Both A 4 Pc Ensuite & W/I Closet, While Both Secondary Bdrms Have South-Facing Windows & One A W/I Closet, While They Share The Updated 4 Pc Bath With New Vanity & Tiled Floors! Bsmt Is Finished, Providing Fantastic Additional Living Space W/2 Pc Bath, &2 Storage Rooms Off Of The Spacious Rec Rm W/Pot Lights!
Property Features
- Date Listed: Tuesday, May 23, 2023
- Virtual Tour: View Virtual Tour for 98 Bagnell Crescent
- City: Clarington
- Neighborhood: Bowmanville
- Full Address: 98 Bagnell Crescent, Clarington, L1C 5P9, Ontario, Canada
- Kitchen: Stainless Steel Appl, Backsplash, Double Sink
- Living Room: Vinyl Floor, Gas Fireplace, W/O To Deck
- Listing Brokerage: Re/Max Jazz Inc. - Disclaimer: The information contained in this listing has not been verified by Re/Max Jazz Inc. and should be verified by the buyer.

