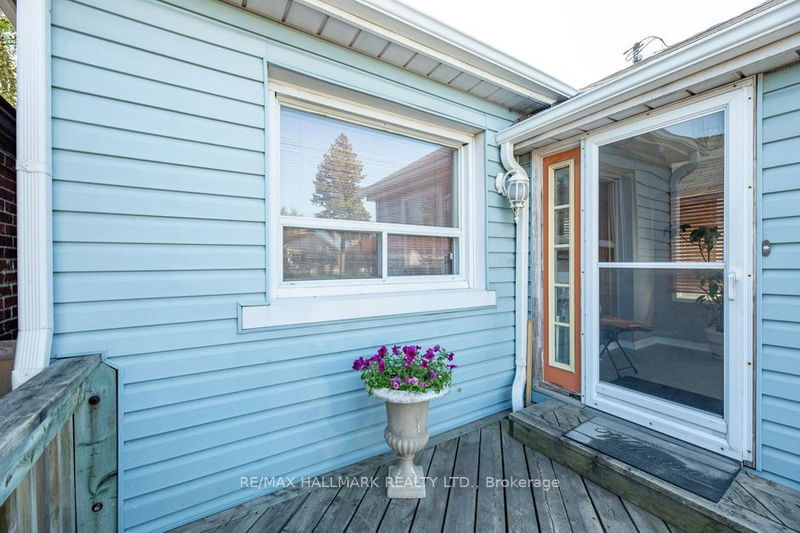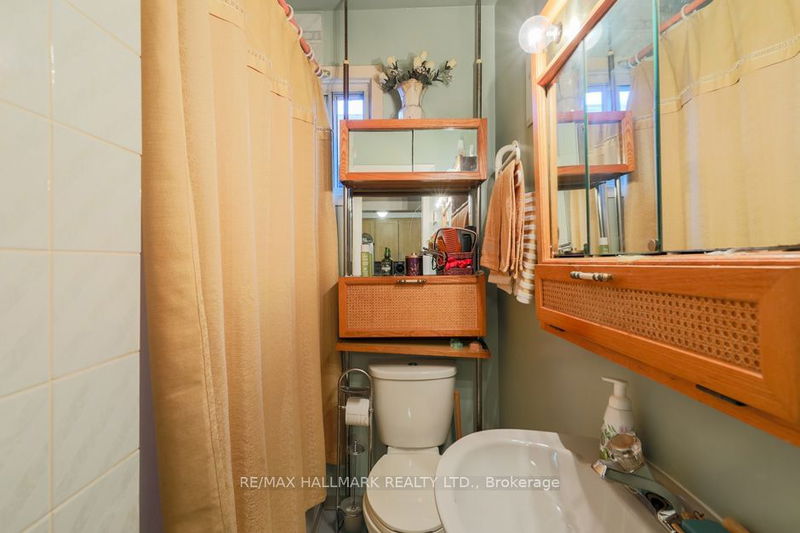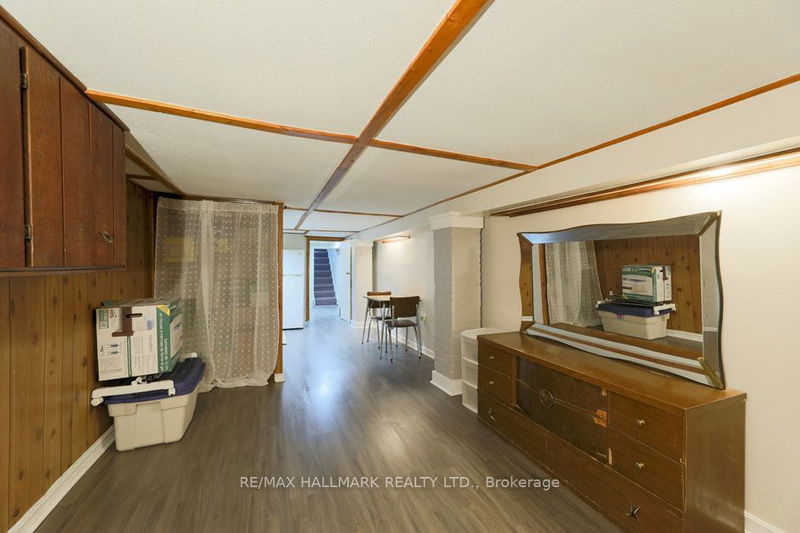Renovated Starter That's In Move In Condition* Cathedral Ceilings & Newer Hardwood In Living & Dining Room* Large Eat In Kitchen With Granite Counters & Rear Walk Out* Back Entrance To Self Contained Basement In Law Suite* Quiet Section Of Warden Ave That's Steps To The Danforth, Ttc, Schools, Shopping & 20 Minutes To Downtown!!
Property Features
- Date Listed: Tuesday, May 23, 2023
- Virtual Tour: View Virtual Tour for 471 Warden Avenue
- City: Toronto
- Neighborhood: Oakridge
- Major Intersection: Butterworth/Danforth
- Full Address: 471 Warden Avenue, Toronto, M1L 3Y9, Ontario, Canada
- Living Room: Hardwood Floor, Cathedral Ceiling, O/Looks Dining
- Kitchen: Eat-In Kitchen, Granite Counter, W/O To Yard
- Kitchen: Laminate, Eat-In Kitchen
- Listing Brokerage: Re/Max Hallmark Realty Ltd. - Disclaimer: The information contained in this listing has not been verified by Re/Max Hallmark Realty Ltd. and should be verified by the buyer.






























