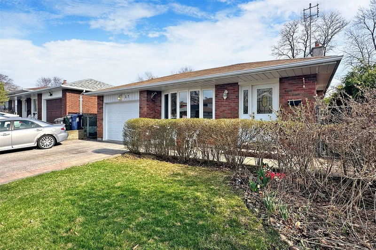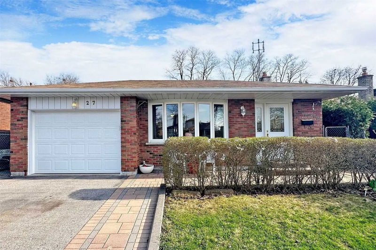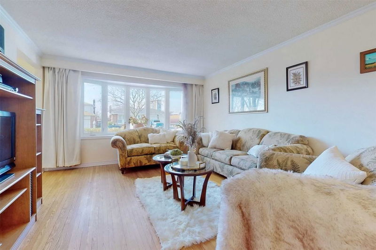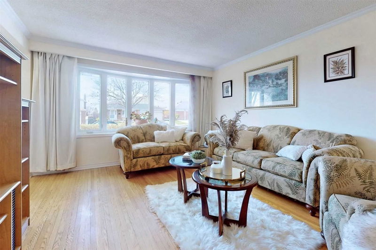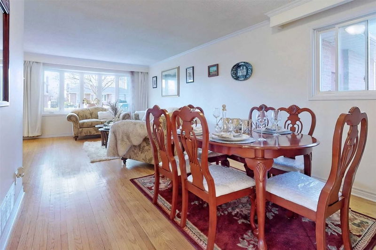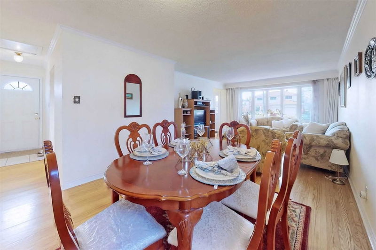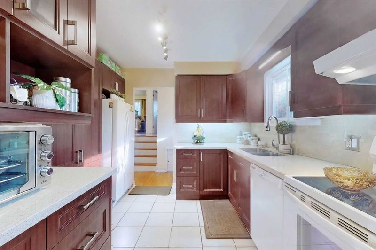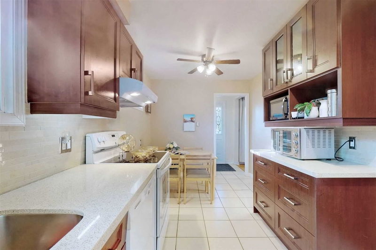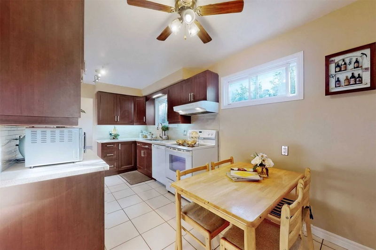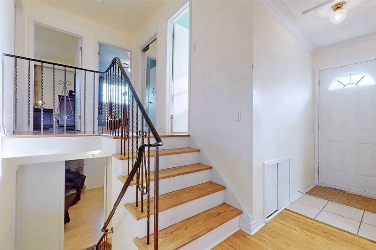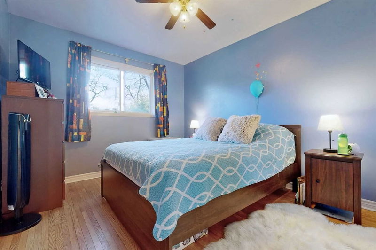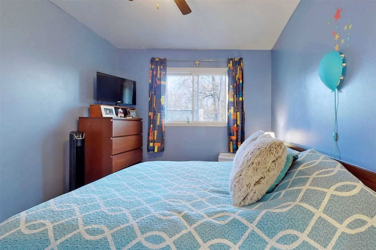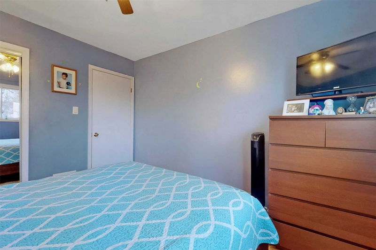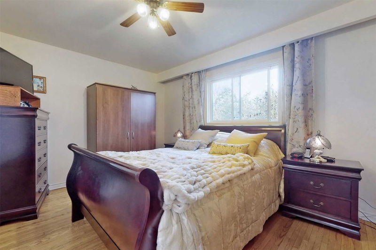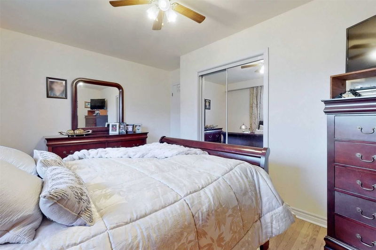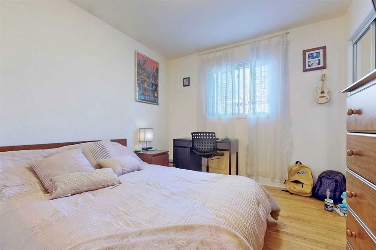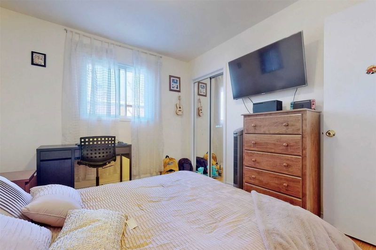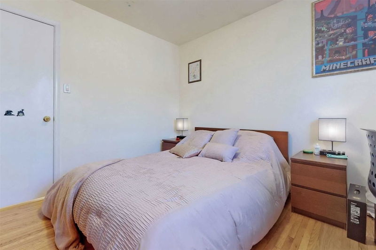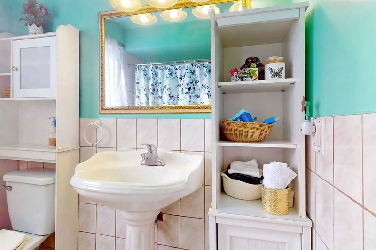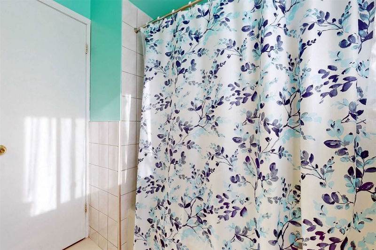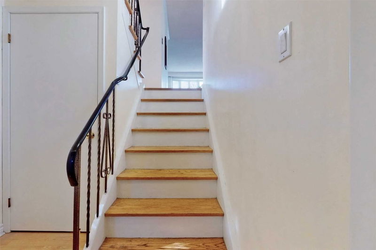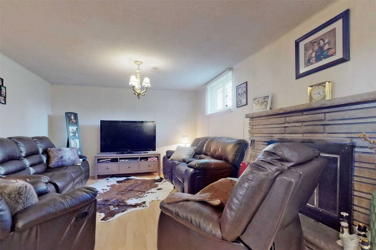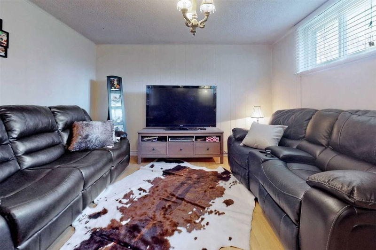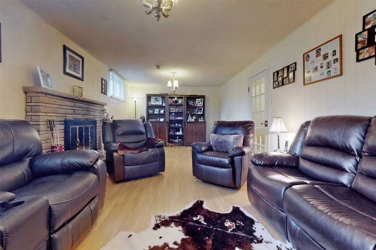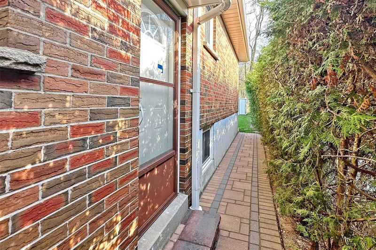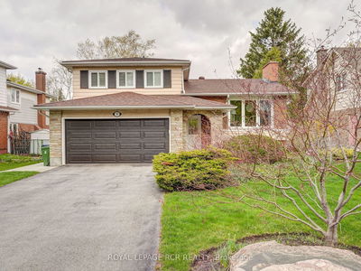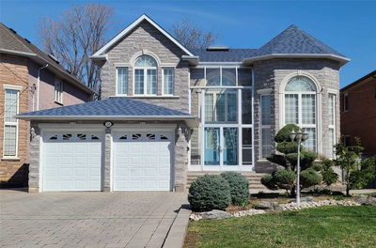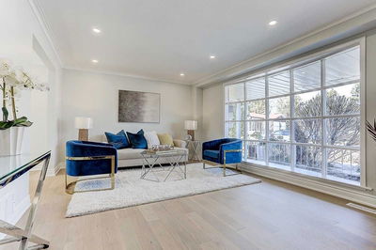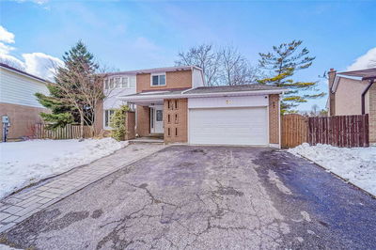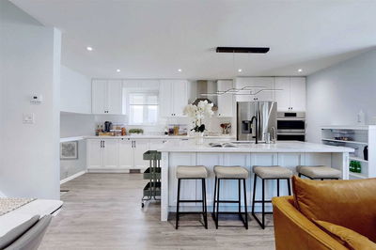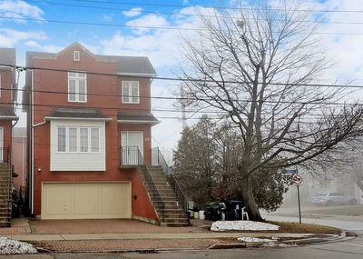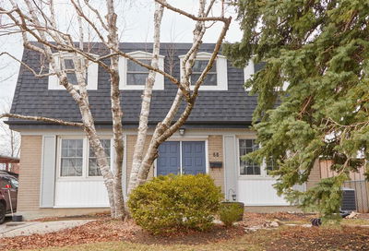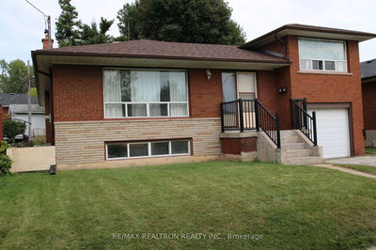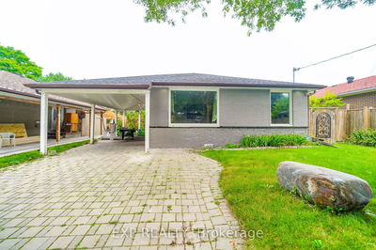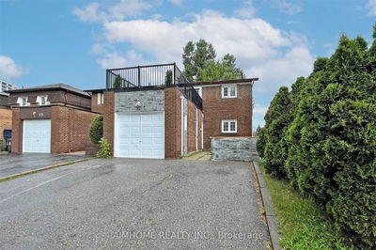A Loved Detached Home By Same Owners For 31 Years. Huge Lot - Massive Backyard! 4 Bedroom Home With Family Room, 2 Bath, 4 Level Back-Split. Boasts Updated Kitchen Features A Coffee Bar, B/L Pantry, Quartz Counters, Back Splash, Under Mount Lighting. Original Hardwood Floors Main And Upper Levels. Family Room With Wood Burning Fireplace. Oversized One Car Garage Has A Walk Thru To Patio. Newer Intertock/Landscaping, Private Yard. Located Close To Ttc, Hwy 401, Parks, Schools,, Shopping, Scarborough Town Centre.
Property Features
- Date Listed: Monday, April 17, 2023
- Virtual Tour: View Virtual Tour for 27 Hayward Crescent
- City: Toronto
- Neighborhood: Agincourt South-Malvern West
- Major Intersection: Mccowan/Sheppard
- Full Address: 27 Hayward Crescent, Toronto, M1S 2T7, Ontario, Canada
- Living Room: Hardwood Floor, Bay Window, Combined W/Dining
- Kitchen: Updated, Quartz Counter, Backsplash
- Family Room: Hardwood Floor, Fireplace, French Doors
- Listing Brokerage: Re/Max Premier Inc., Brokerage - Disclaimer: The information contained in this listing has not been verified by Re/Max Premier Inc., Brokerage and should be verified by the buyer.


