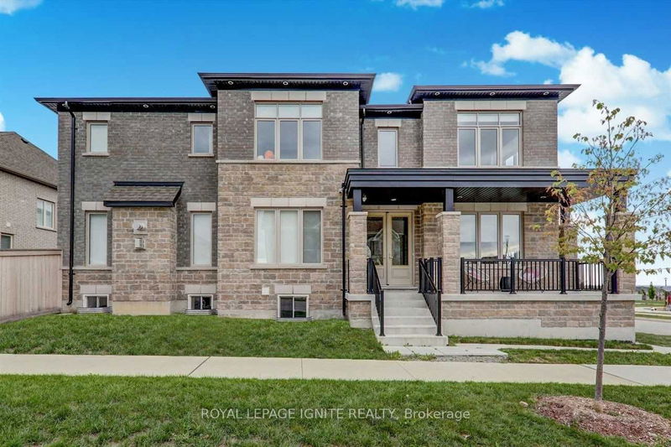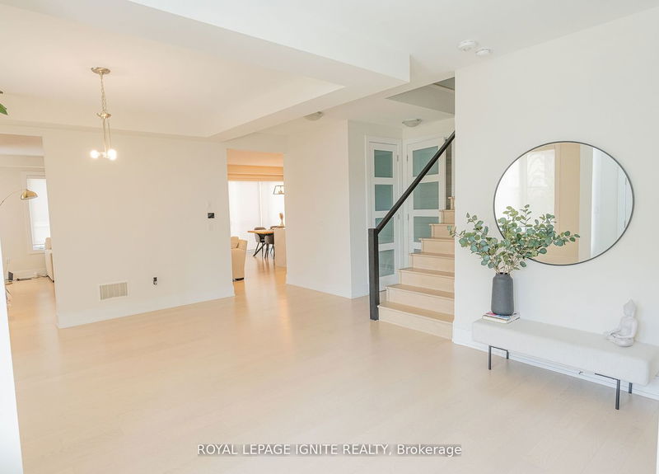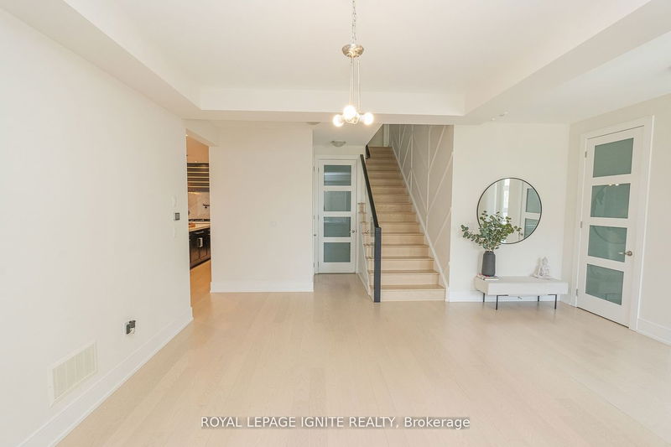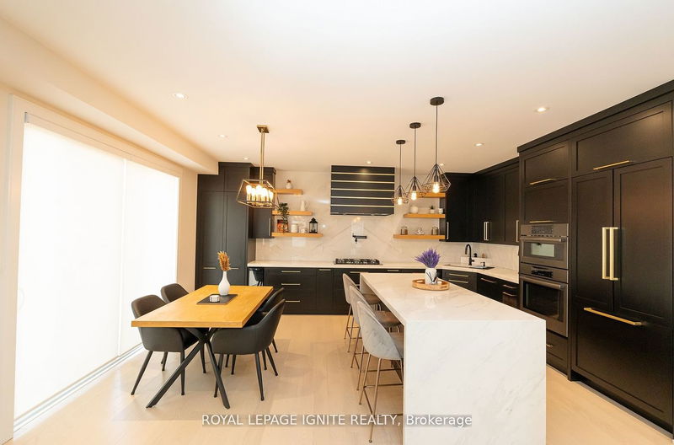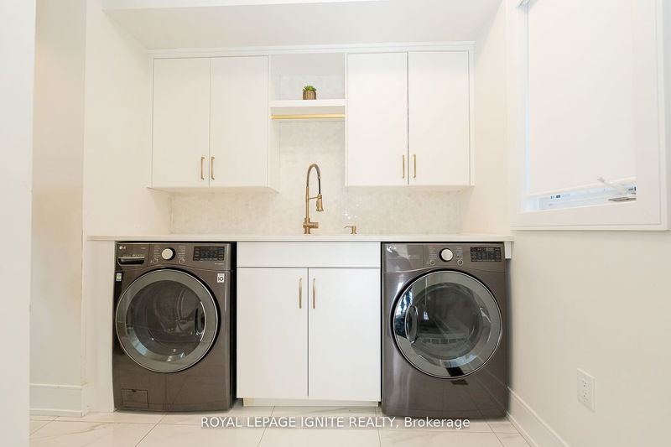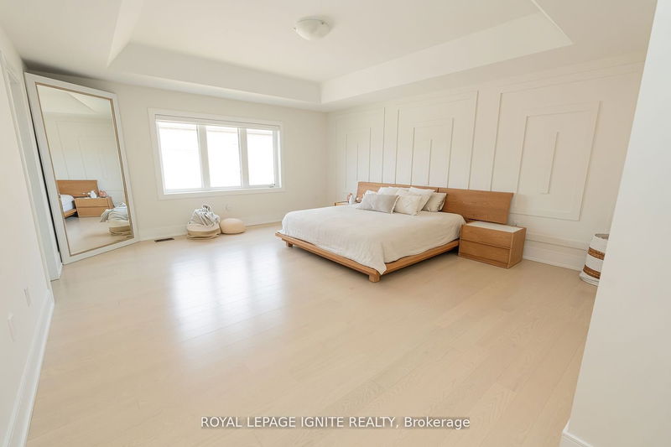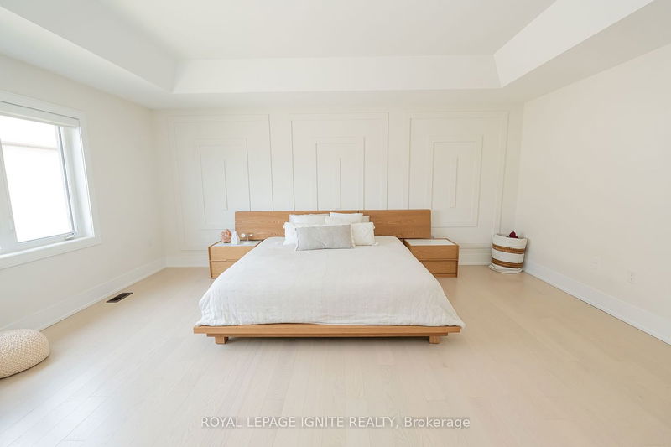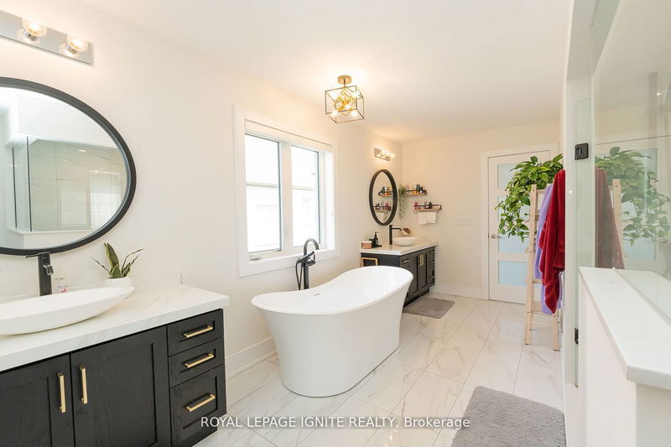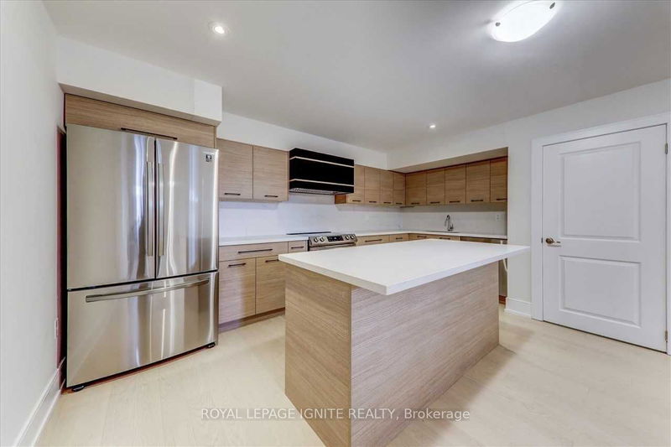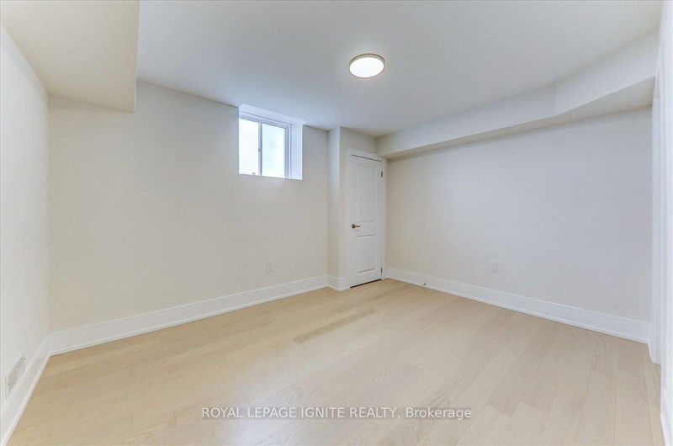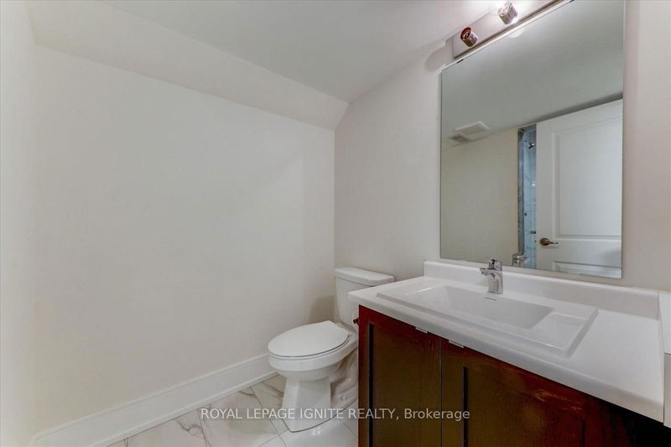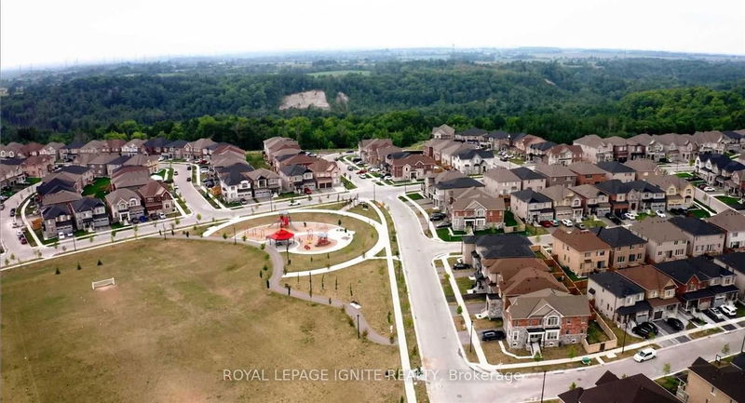There Are Around 4000 Square Feet Of Finished Living Space In This Executive Home. The Entire Home Has Hardwood Floors, A Gorgeous, Roomy Open Concept Living Area, A Dream Kitchen, And A Formal Dining Room. Large Porcelain Island In The Chef's Dream Kitchen. Beautifully Large Upper Cabinets With Pot Drawers For Lots Of Storage. New, State-Of-The-Art Appliances. On The Main Floor, There Is Laundry, Walk Up Basement Offers 2 Bedroom Apartment.
Property Features
- Date Listed: Tuesday, May 23, 2023
- City: Pickering
- Neighborhood: Rural Pickering
- Major Intersection: Taunton/Whites
- Family Room: Hardwood Floor, Porcelain Floor, Open Concept
- Living Room: Hardwood Floor, Large Window, Open Concept
- Kitchen: Porcelain Floor, Large Window, Large Window
- Listing Brokerage: Royal Lepage Ignite Realty - Disclaimer: The information contained in this listing has not been verified by Royal Lepage Ignite Realty and should be verified by the buyer.

