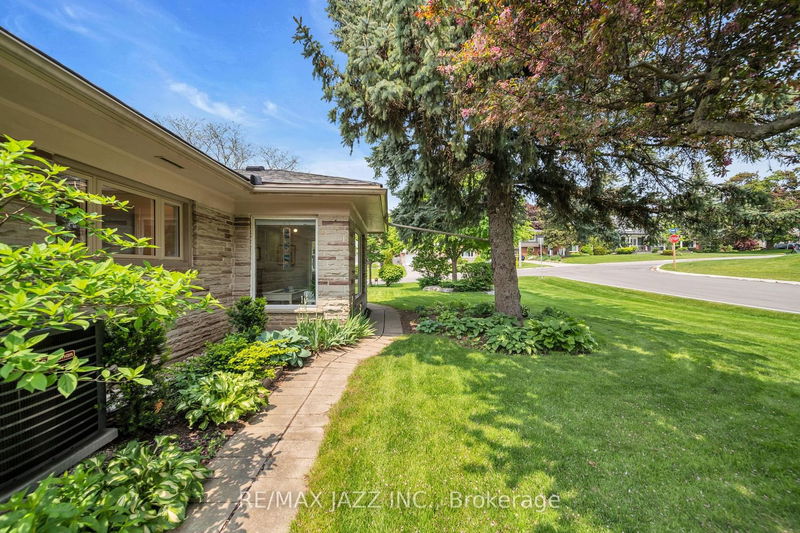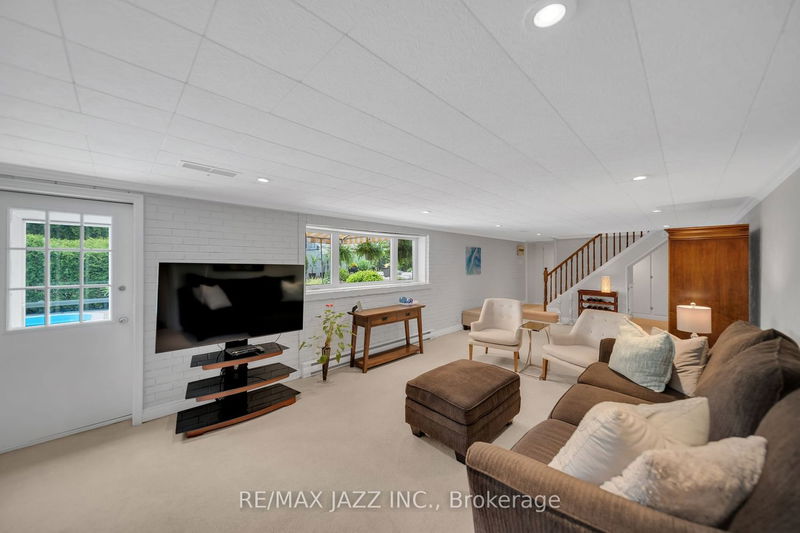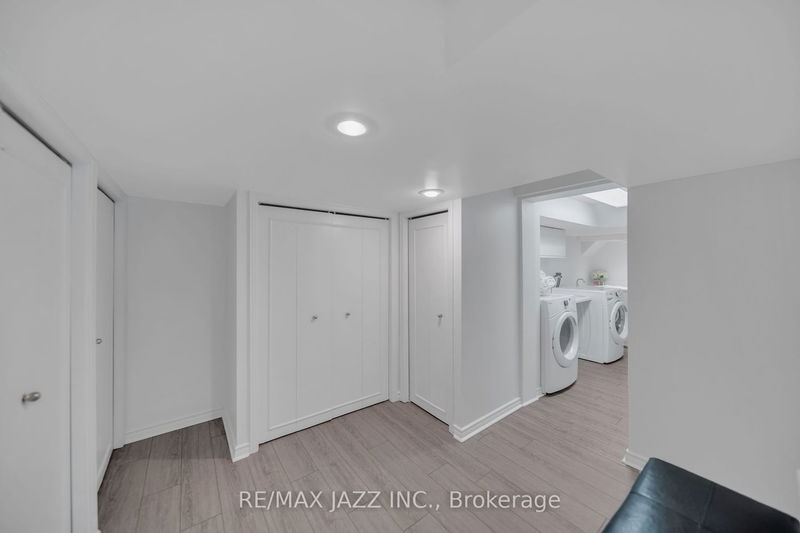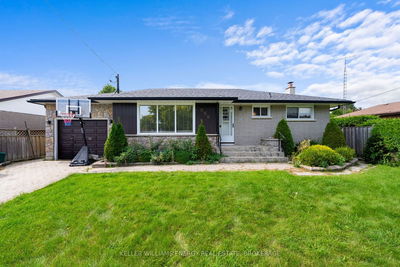Welcome to your dream home located in a highly sought-after exclusive neighborhood. Boasting 3 bedrooms and 3 bathrooms, this spacious, all Brick Bungalow is designed to fulfill all your family's needs. Step inside and be greeted by the inviting open concept living and dining area where natural light floods the space through expansive, bright large windows. The hardwood floors exude warmth and sophistication, adding a touch of luxury to the ambiance. The outdoor oasis surrounding the inground heated pool is a private sanctuary, adorned with beautiful gardens that provide a serene backdrop for relaxation and entertainment. Featuring exposed brick and built-in bedroom cabinetry, the home's unique character shines through creating a charming and timeless appeal. With a walkout basement to the outdoor oasis, it seamlessly connects indoor and outdoor living. Don't miss this opportunity to call this home yours!
Property Features
- Date Listed: Tuesday, May 23, 2023
- Virtual Tour: View Virtual Tour for 854 Glenwood Court
- City: Oshawa
- Neighborhood: Centennial
- Full Address: 854 Glenwood Court, Oshawa, L1G 3H9, Ontario, Canada
- Living Room: Hardwood Floor, Fireplace, Combined W/Dining
- Kitchen: Combined W/Sunroom, Eat-In Kitchen, Breakfast Area
- Listing Brokerage: Re/Max Jazz Inc. - Disclaimer: The information contained in this listing has not been verified by Re/Max Jazz Inc. and should be verified by the buyer.

























































