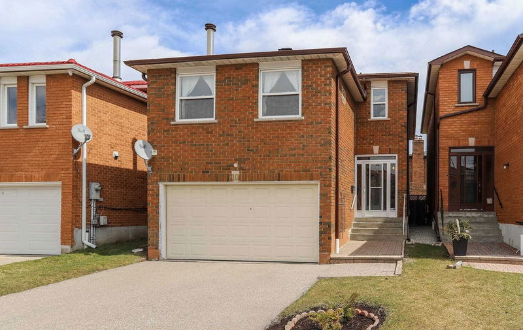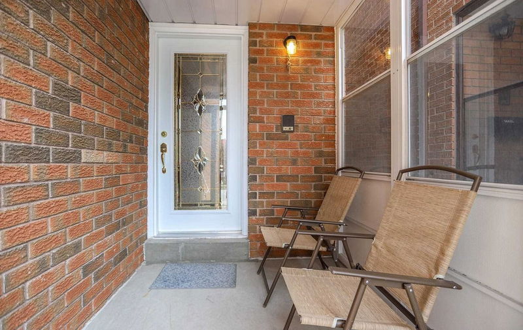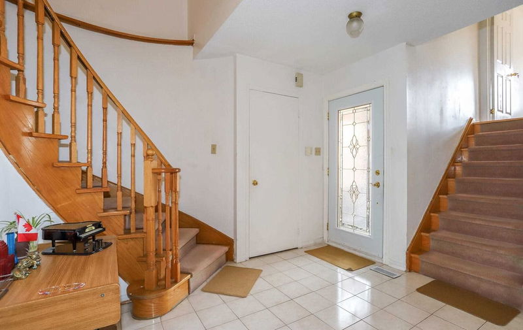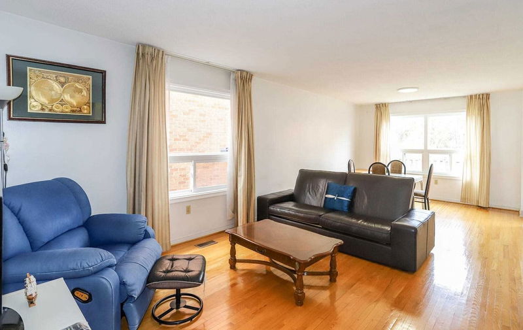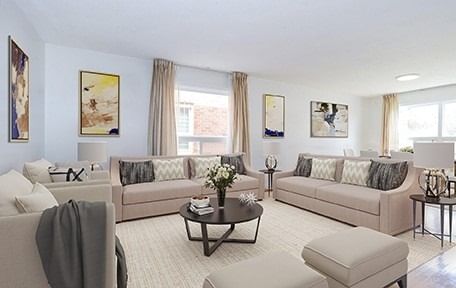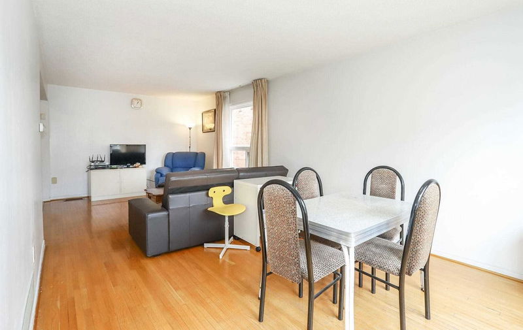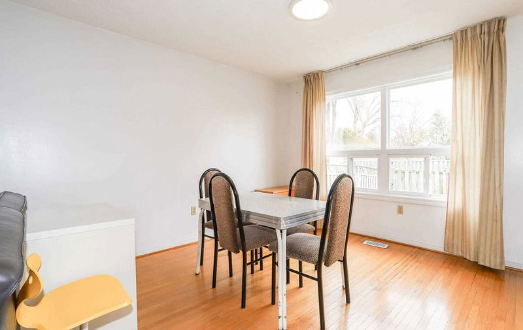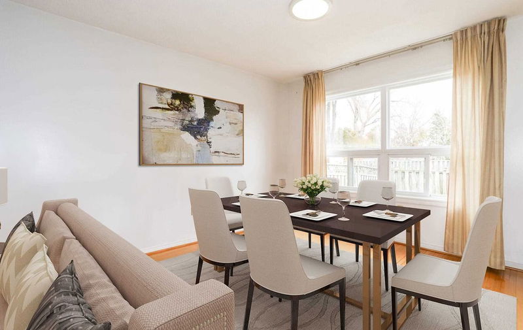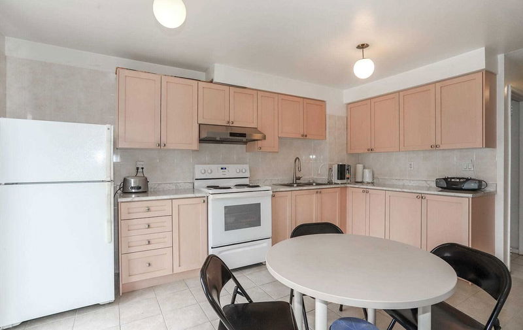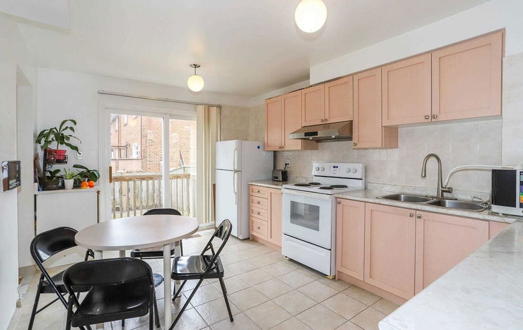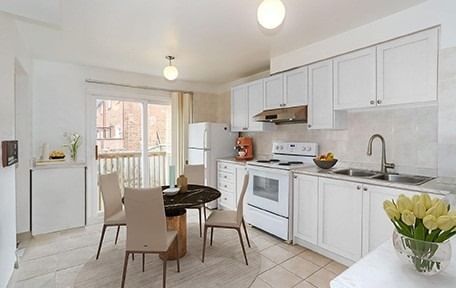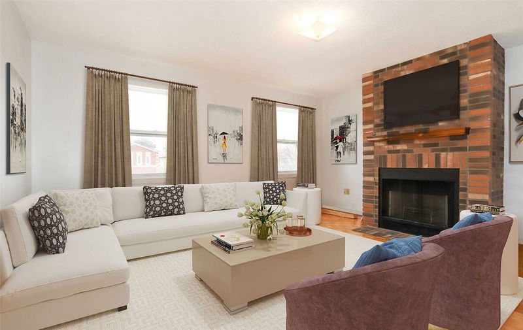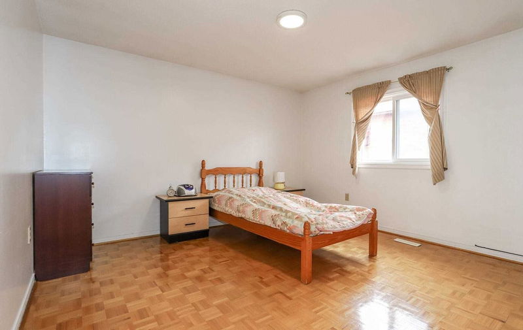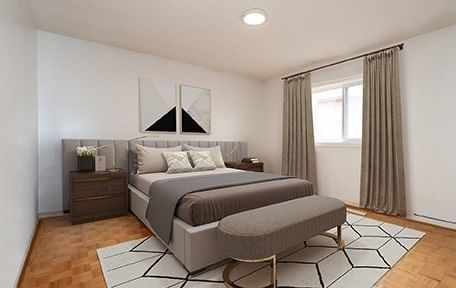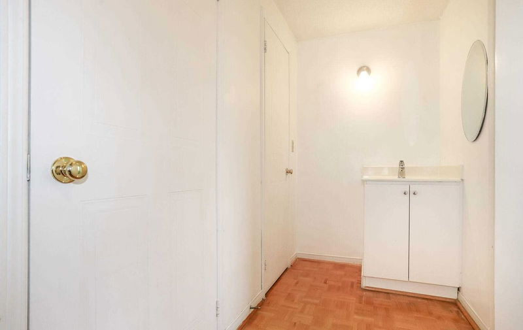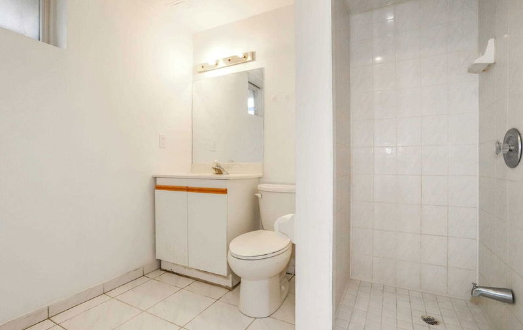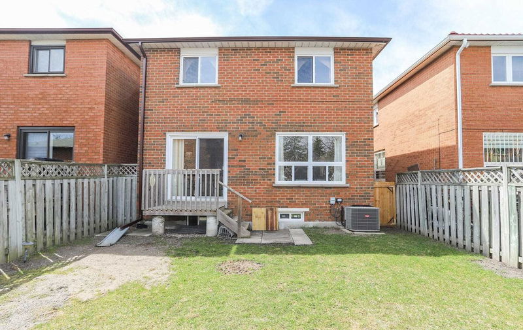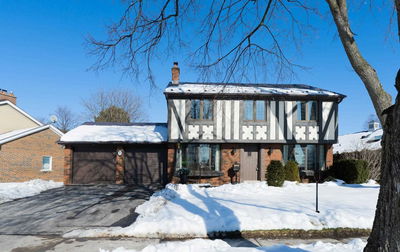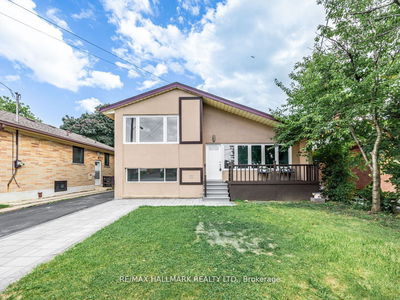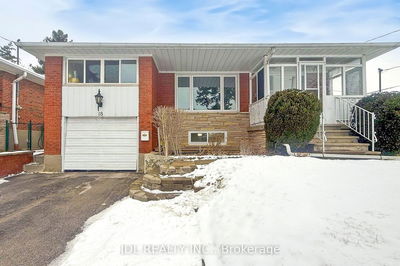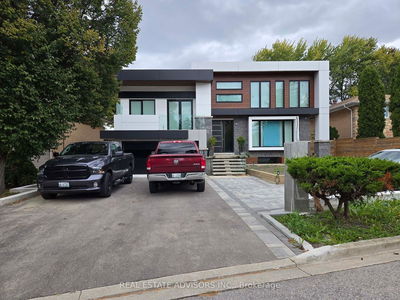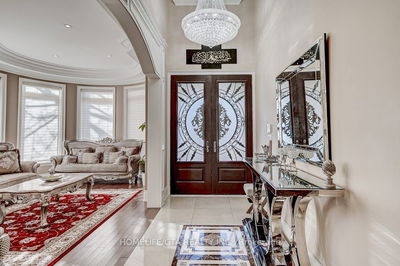Chiavatti Solidly Built Residence; A 4+2 Bdrm Family Home With 4 Washrooms,Functional Layout, Bright And Private Family Room W/Fireplace For Optional Office Use, Family Sized Kitchen With Walkout To Fully Fenced-In Backyard,Bright And Sunfilled, Close To Transportation And Amenities. Property Is Approx. 1877 Sq Ft . Pls. Note Property Does Not Back Onto 401;Property & Its Fixtures & Chattels Are To Be Sold In "As Is, Where Is" Condition.
Property Features
- Date Listed: Monday, April 17, 2023
- City: Toronto
- Neighborhood: Tam O'Shanter-Sullivan
- Major Intersection: Warden/Sheppard
- Living Room: Hardwood Floor, Combined W/Dining, Window
- Kitchen: Ceramic Floor, Walk-Out, Ceramic Back Splash
- Family Room: Parquet Floor, Fireplace, Large Window
- Listing Brokerage: Forest Hill Real Estate Inc., Brokerage - Disclaimer: The information contained in this listing has not been verified by Forest Hill Real Estate Inc., Brokerage and should be verified by the buyer.

