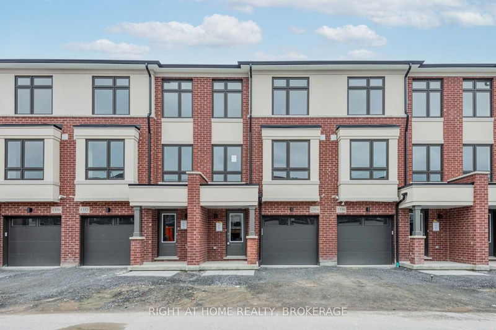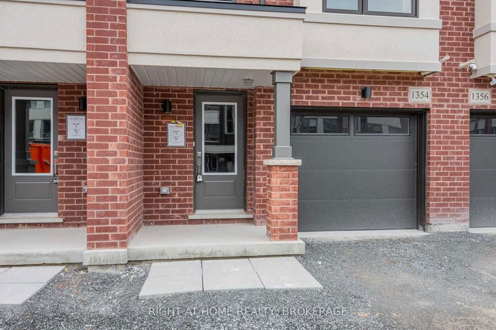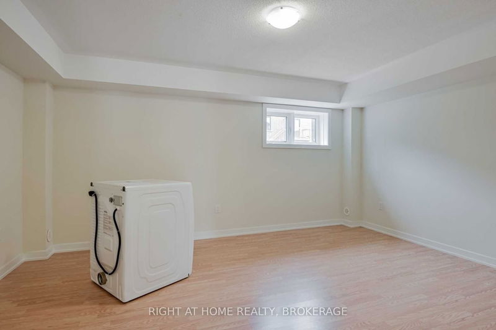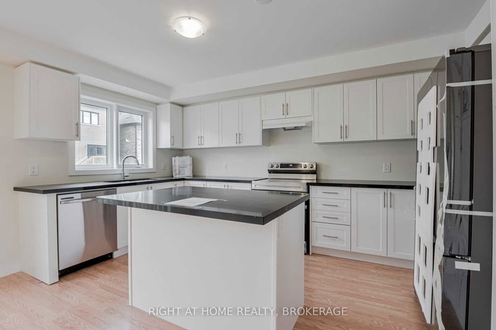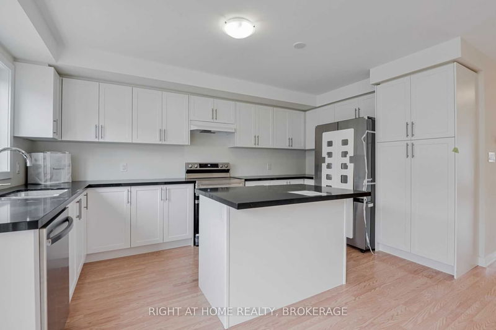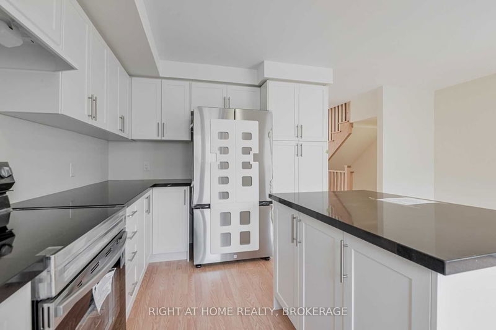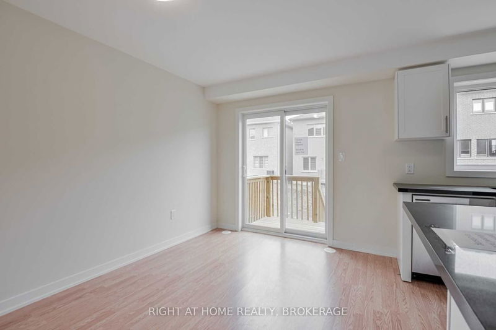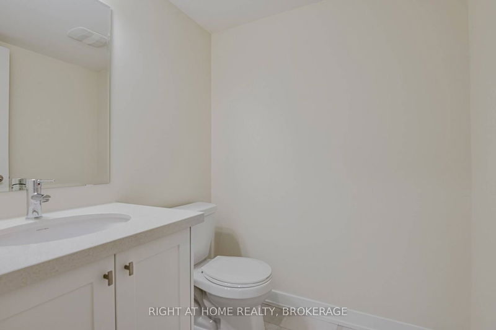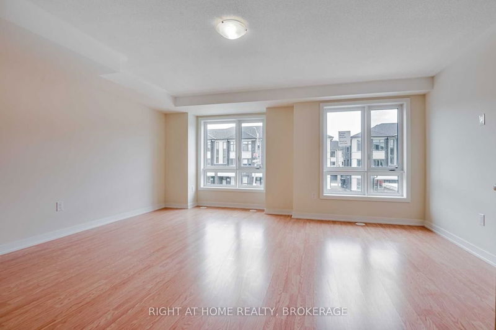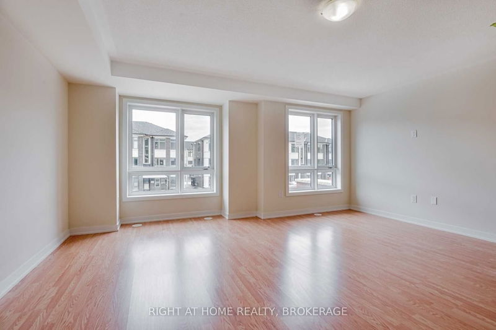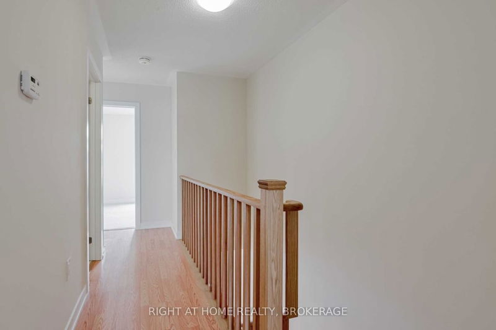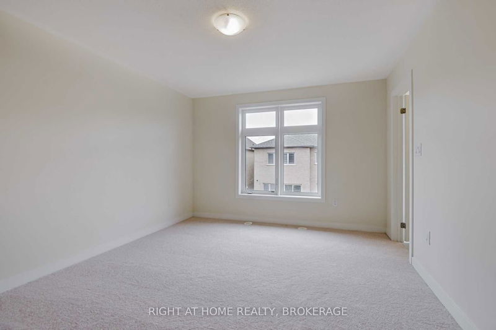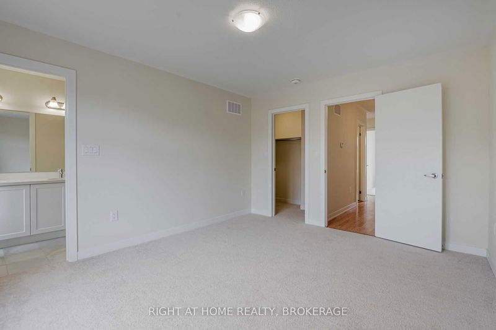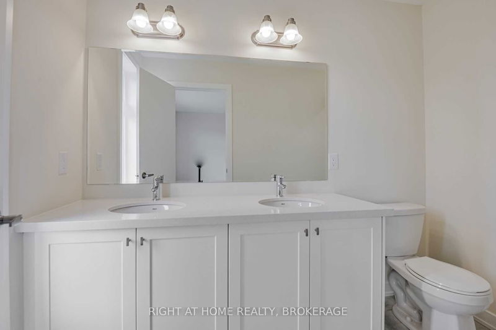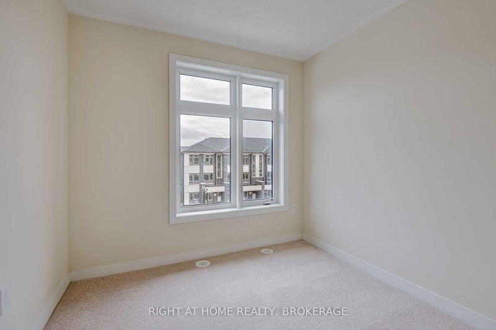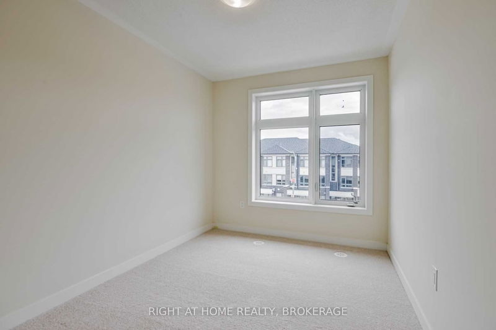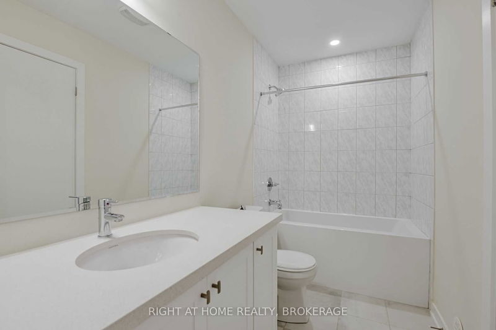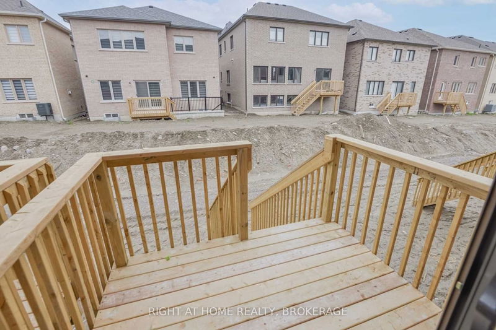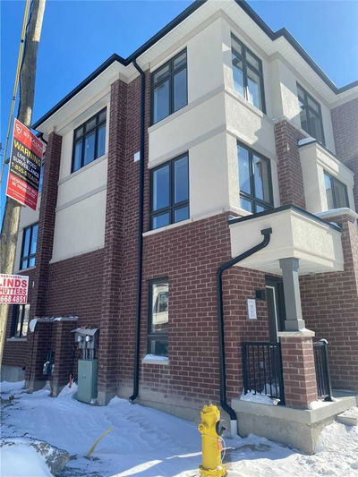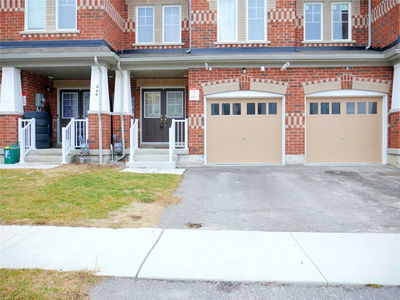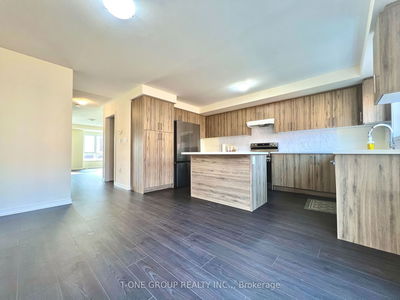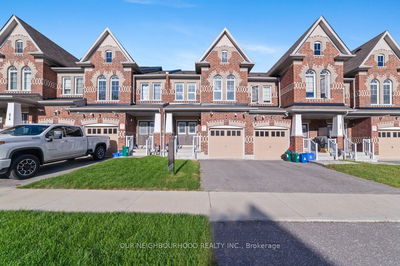***Newcomers Welcome *** Best Layout / Spacious @ 1840 Sqft / 2 Large Living Rooms / Laminate Throughout (Except Bedrooms)/ Family Size Kitchen With Quartz Counters / Large Storage / Oak Stairs / Custom Blinds / Auto Gdo. Brand New, Never Lived In. Two Separate Thermostats For 2nd & 3rd Floor For Better Temperature Control!
Property Features
- Date Listed: Monday, April 17, 2023
- Virtual Tour: View Virtual Tour for 1354 Bradenton Path
- City: Oshawa
- Neighborhood: Eastdale
- Major Intersection: Townline Rd N & Shankel Rd
- Full Address: 1354 Bradenton Path, Oshawa, L1K 1A9, Ontario, Canada
- Family Room: Laminate, Window
- Living Room: Laminate, O/Looks Frontyard
- Kitchen: Laminate, Centre Island
- Listing Brokerage: Right At Home Realty, Brokerage - Disclaimer: The information contained in this listing has not been verified by Right At Home Realty, Brokerage and should be verified by the buyer.

