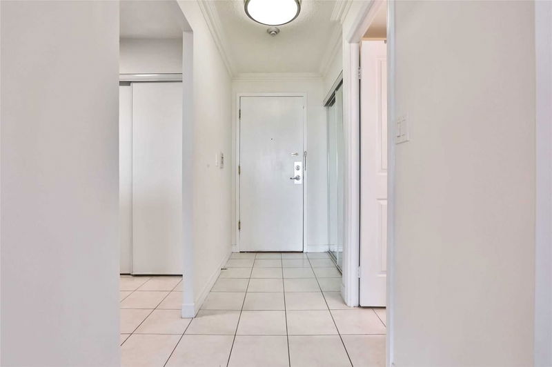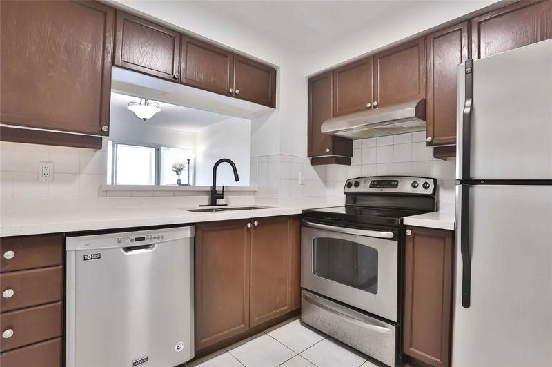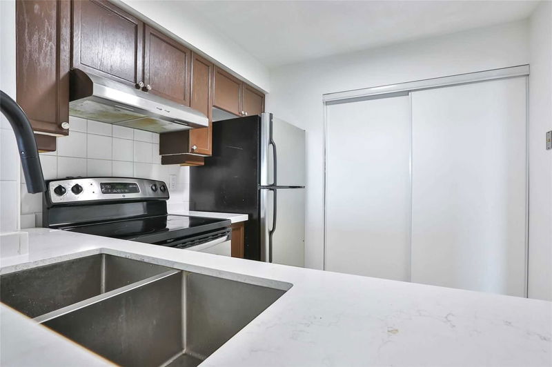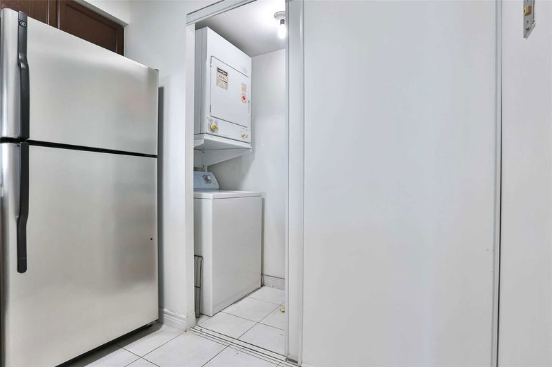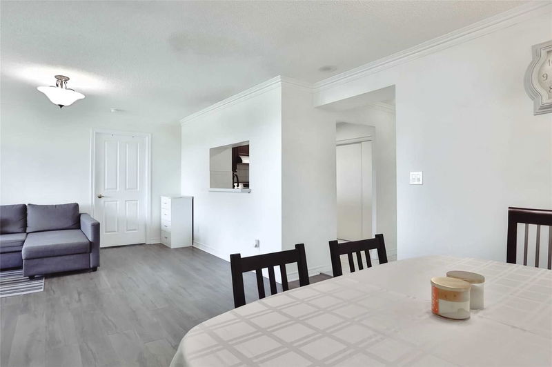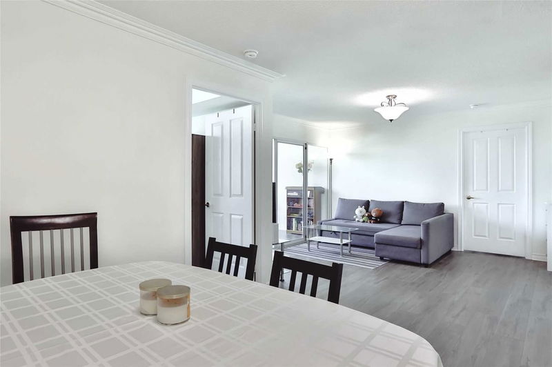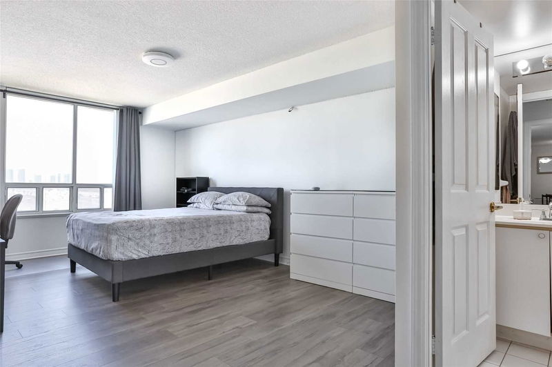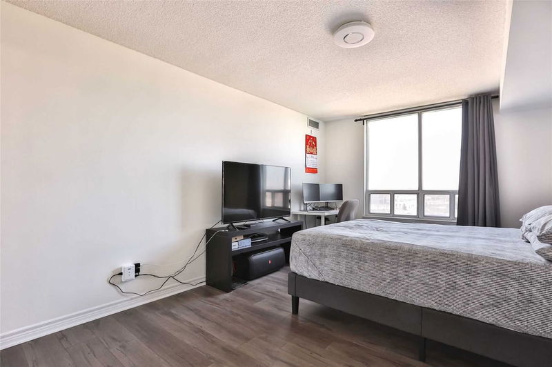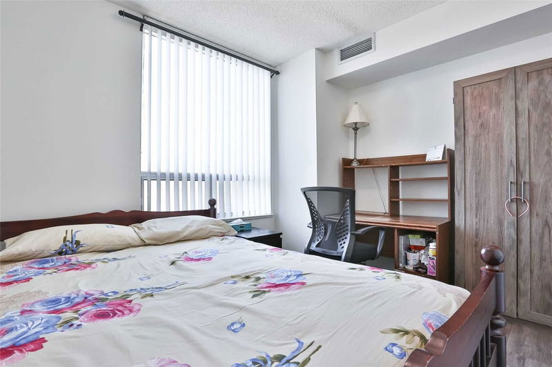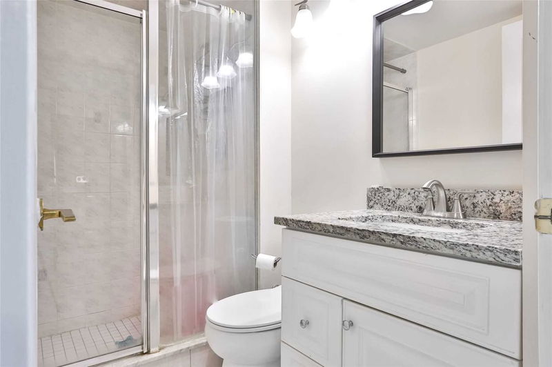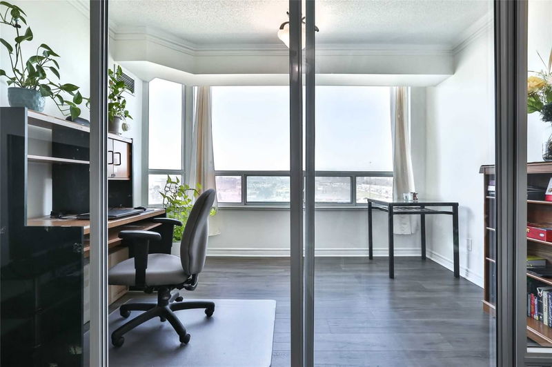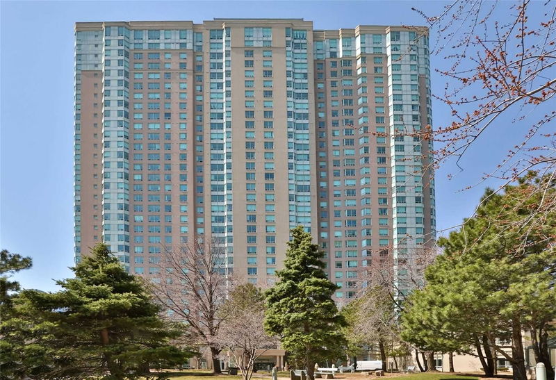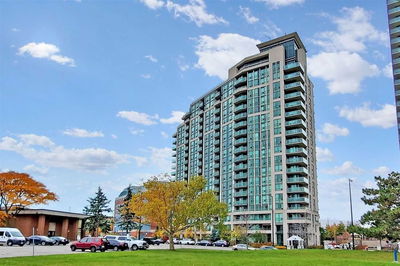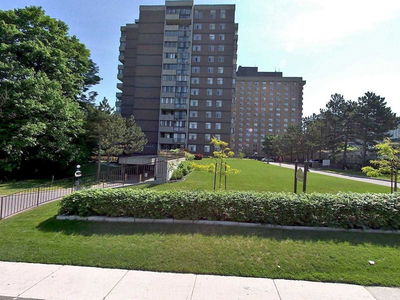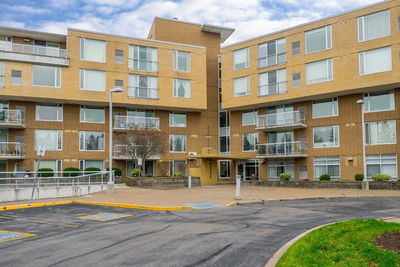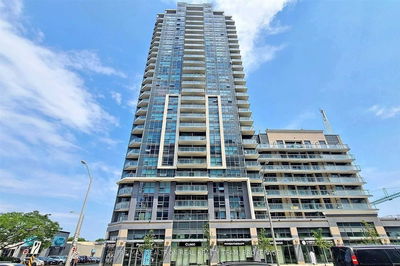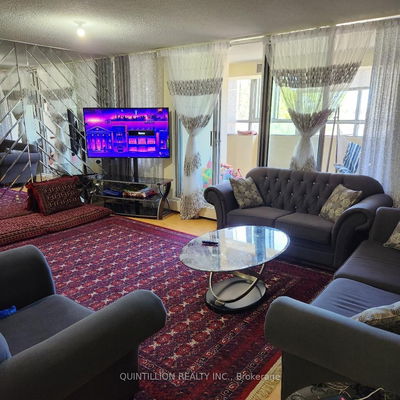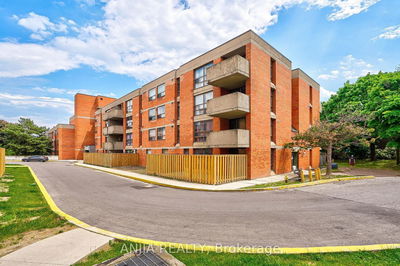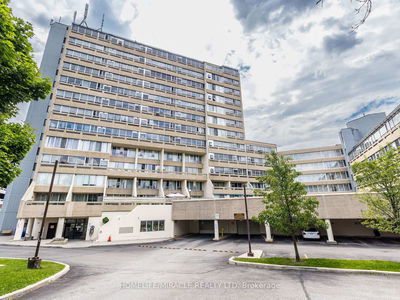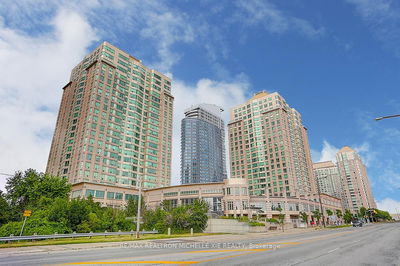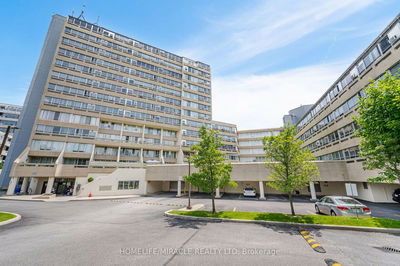Tridel Built Luxurious 2+1 Bedroom, With Unobstructed Panorama & Spectacular Sunset City View. Freshly Painted And New Laminate Flooring Throughout. Upgraded Kitchen W/ Quartz Countertops, Stainless Steel Appliances, Spacious Solarium That Can Be Used As Third Bedroom Or Office, Separate Formal Dining Area, Large Master Featuring 4Pc Ensuite And W/I Closet. Excellent Amenities Includes In/Outdoor Pools, Sauna, Gym, Tennis & Squash Courts, Bowling Alley, Party Room, Bbq Area. Walk To Stc, Lrt, Go Station, Restaurants, Short Drive To Centennial College. Easy Access To Hwy 401.
Property Features
- Date Listed: Tuesday, April 18, 2023
- Virtual Tour: View Virtual Tour for 1039-68 Corporate Drive
- City: Toronto
- Neighborhood: Woburn
- Full Address: 1039-68 Corporate Drive, Toronto, M1H 3H3, Ontario, Canada
- Living Room: Laminate, Open Concept, W/O To Sunroom
- Kitchen: Laminate, Quartz Counter, Stainless Steel Appl
- Listing Brokerage: Ferrow Real Estate Inc., Brokerage - Disclaimer: The information contained in this listing has not been verified by Ferrow Real Estate Inc., Brokerage and should be verified by the buyer.



