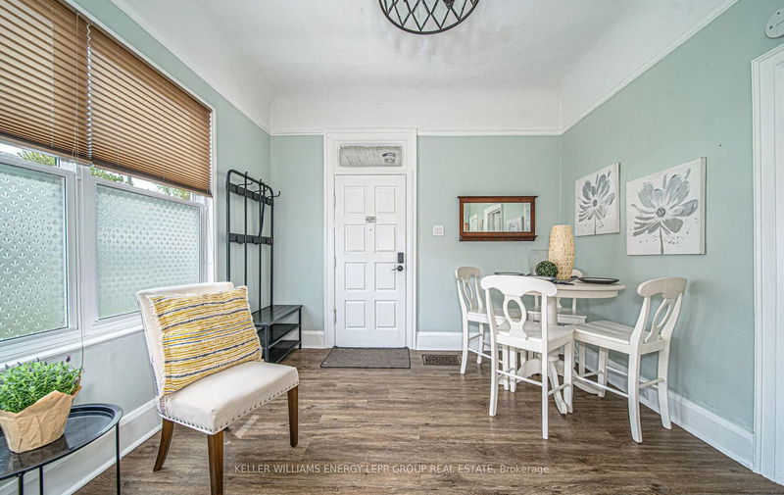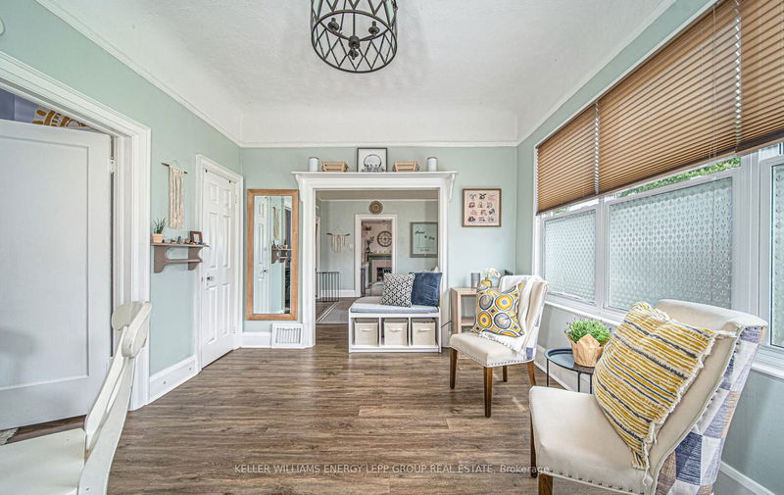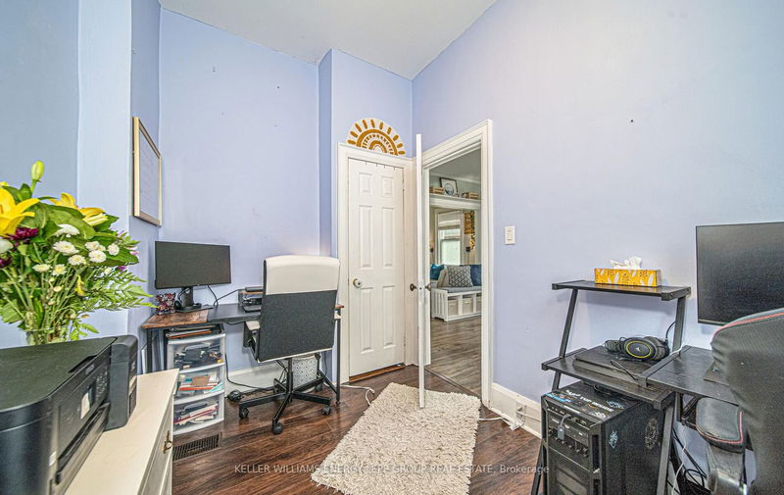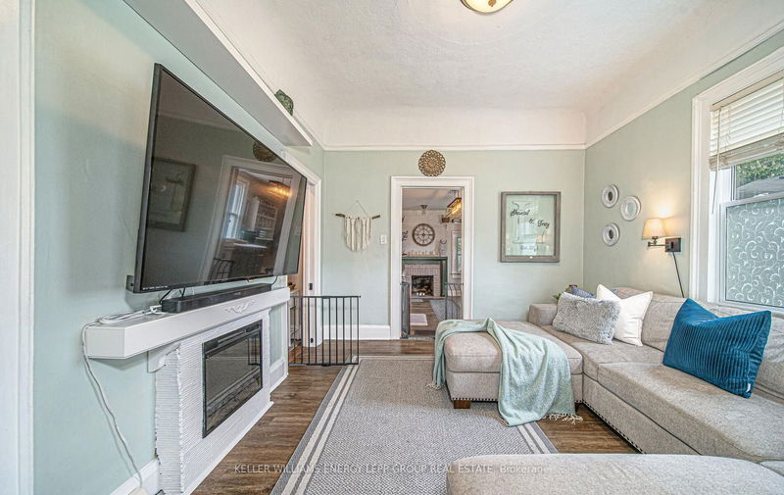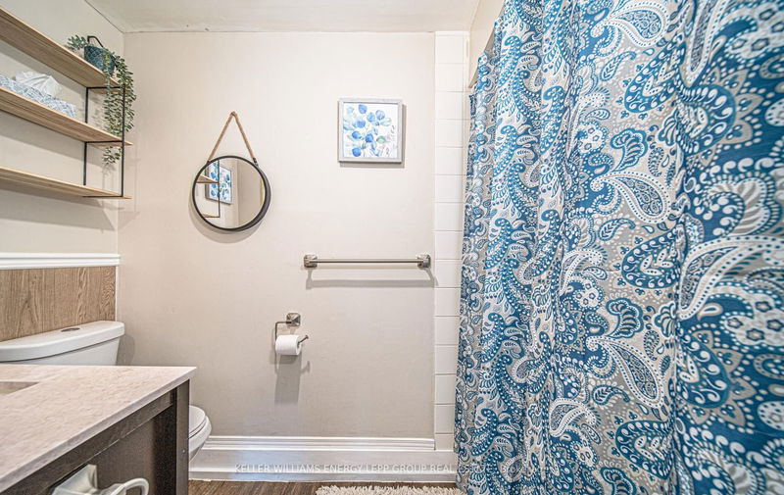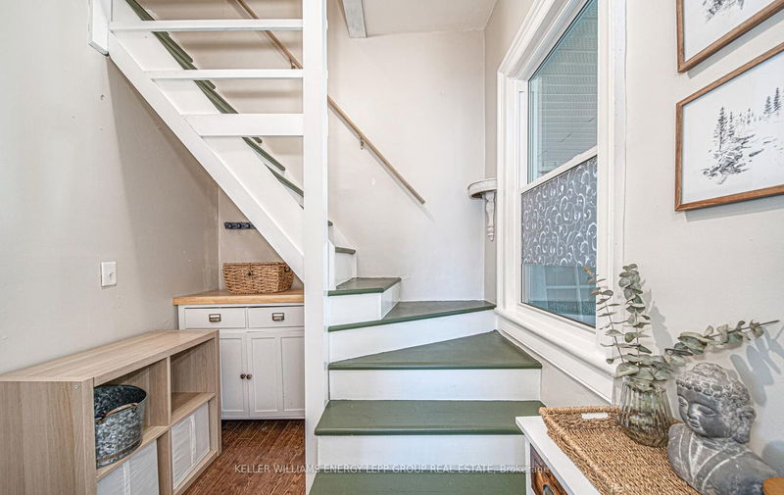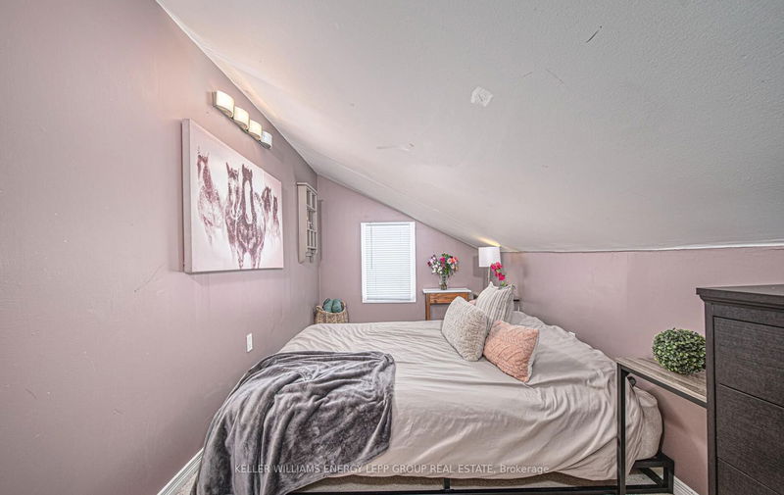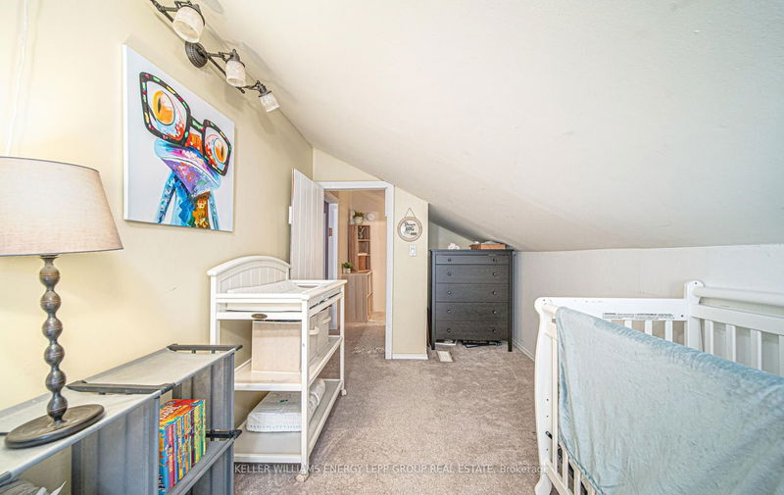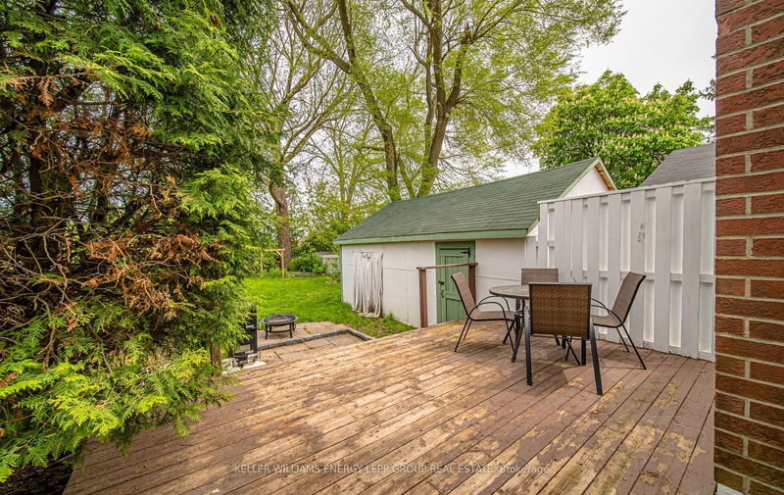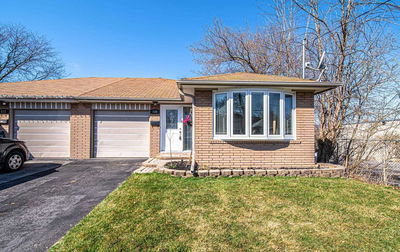Lovely 3 Bedroom Semi-Detached Home With Full Of Charm And Character Just Steps From The Heart Of Downtown Whitby And Seconds To Hwy 401. Part Of The Neighborhood Heritage Conservation District With Great Sights And Historic Architecture To Enjoy Along With The Convenience To All Amenities. This Very Cozy Home Nestled On A Large Lot With Mature Trees Features Updated Vinyl Floors Throughout The Main Floor, Living Room, Family Room, Bedroom, Eat-In Kitchen And Dining Area With Fireplace And Walk-Out. Two Bedrooms On The Upper Level With Broadloom And An Unfinished Basement. Huge Private And Verdant Backyard With Lots Of Trees Proving Shade And Fresh Air, Detached Garage And Large Parking Space For 6 Cars. Click More Information Button For Floor Plan And Feature Sheet .
Property Features
- Date Listed: Wednesday, May 24, 2023
- Virtual Tour: View Virtual Tour for 619 Byron Street S
- City: Whitby
- Neighborhood: Downtown Whitby
- Major Intersection: Brock/Burns
- Full Address: 619 Byron Street S, Whitby, L1N 4R6, Ontario, Canada
- Living Room: Vinyl Floor, Large Window
- Family Room: Vinyl Floor, Window, Fireplace
- Kitchen: Eat-In Kitchen, Fireplace, Walk-Out
- Listing Brokerage: Keller Williams Energy Lepp Group Real Estate - Disclaimer: The information contained in this listing has not been verified by Keller Williams Energy Lepp Group Real Estate and should be verified by the buyer.




