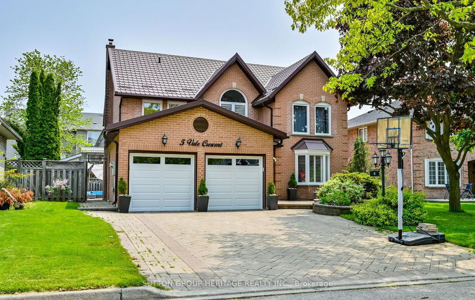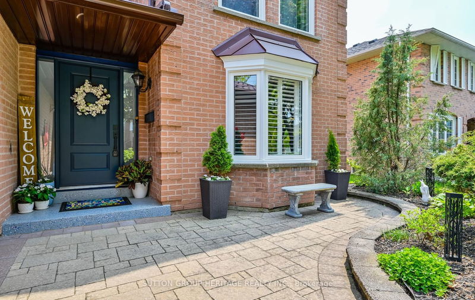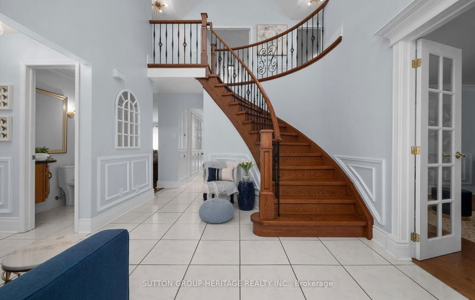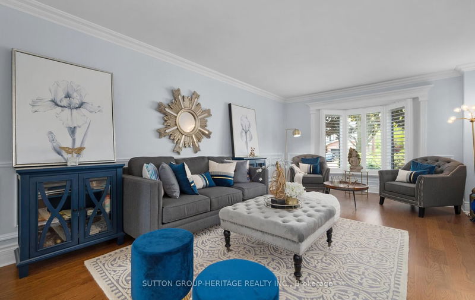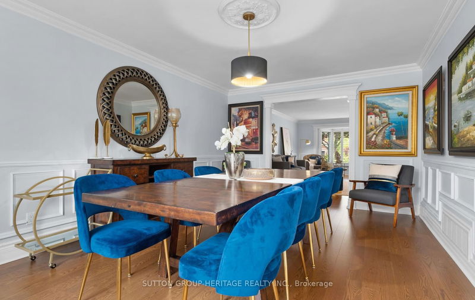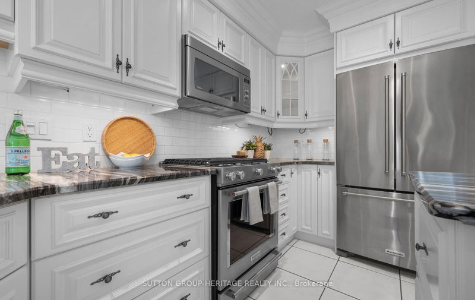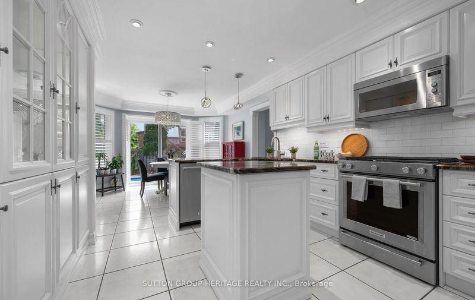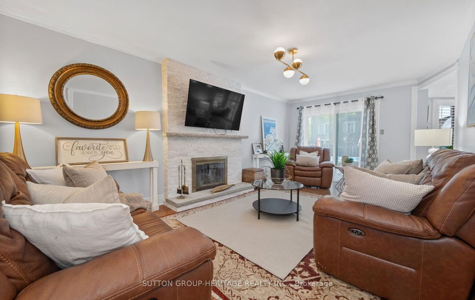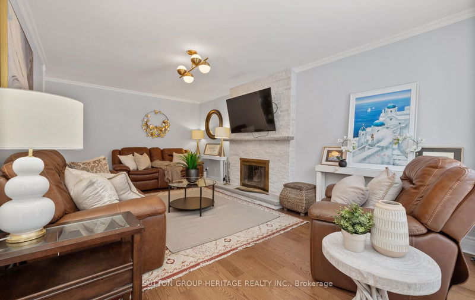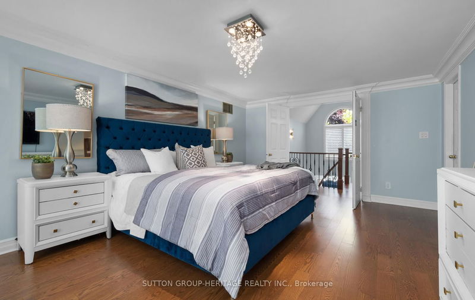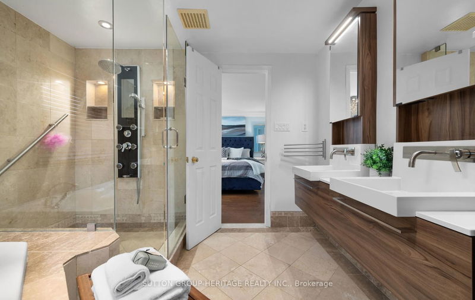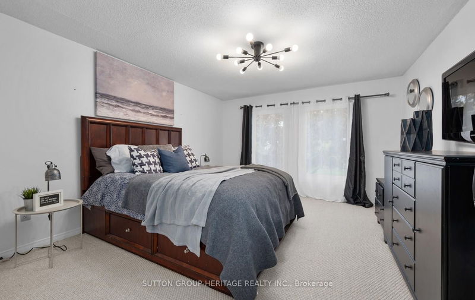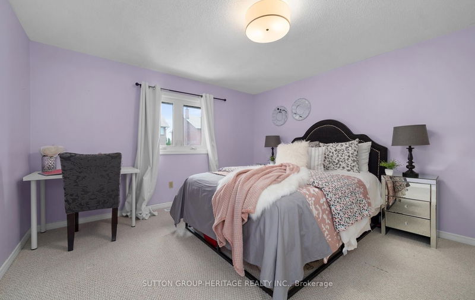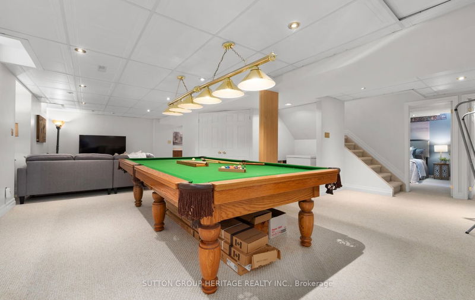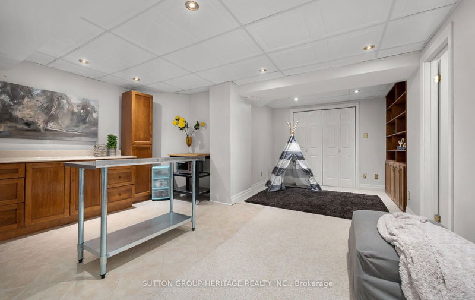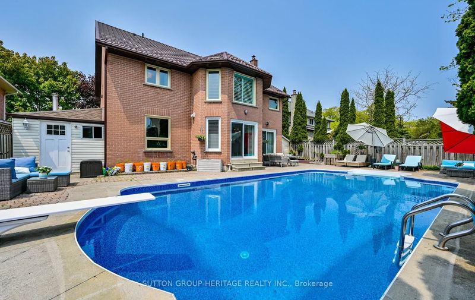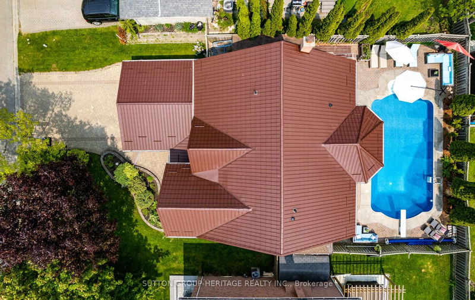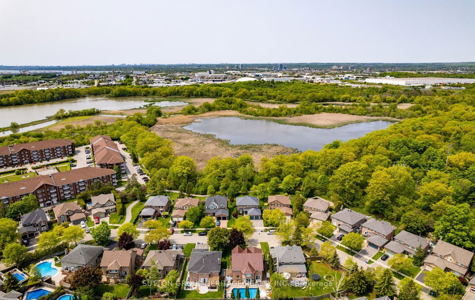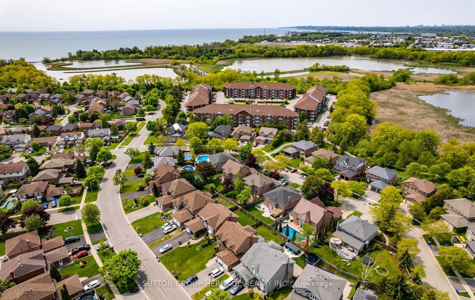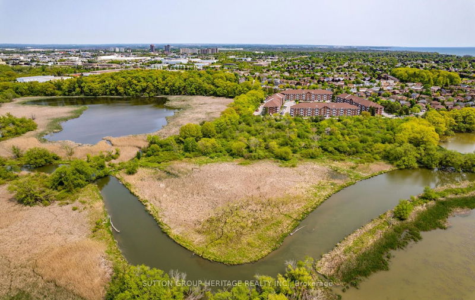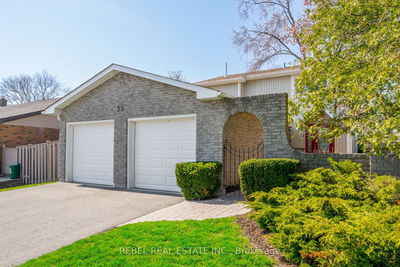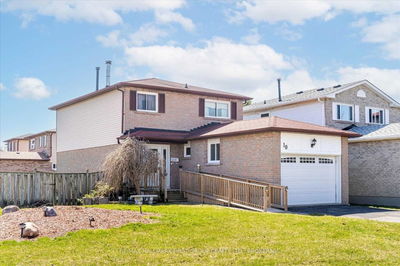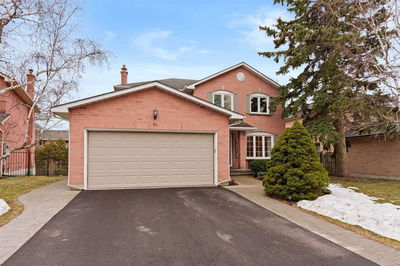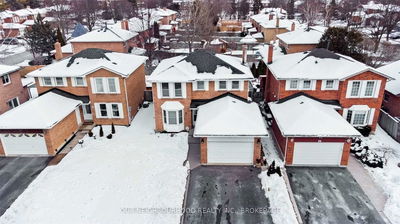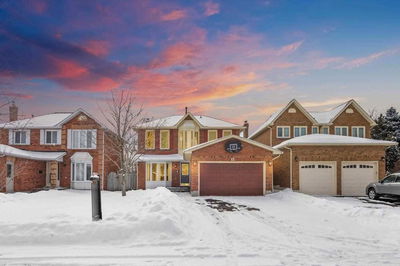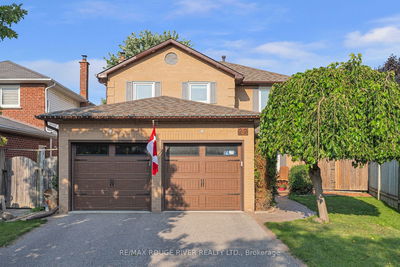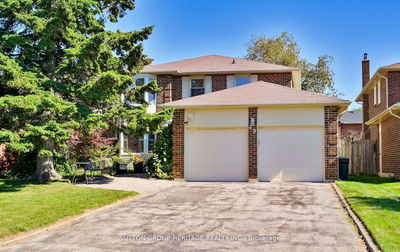Sought After South Ajax And Highly Coveted Discovery Bay. 5 Vale Cres Has So Much To Offer, Welcoming Foyer With Soaring Ceiling Open To Impressive Oak Stair Case With Iron Spindles. Large Living Room Open To Separate Dining Room Ready To Entertain. Family Room With Fireplace And Walk Out To Patio. Eat In Kitchen With Granite Counters, Island And Walk Out To Pool. Four Great Sized Bedroom Complete The Second Level Primary Bedroom Retreat Has 5 Pc Ensuite And Walk In Closet. Finished Basement With 5th And 6th Bedroom Large Recreation Space With Pool Table ,Dry Bar And 3 Pc Bath. 2022-Metal Roof, Epoxy Garage Floors, Most Windows, Entry Doors, Patio Door, Garage Door, Pool Cover. 2021-Fascia, Eavestroughs, Soffits, Downspouts Light Fixtures, Toilets, Wainscotting, Hardwood Floor Family Room, Fireplace Family Room.
Property Features
- Date Listed: Wednesday, May 24, 2023
- Virtual Tour: View Virtual Tour for 5 Vale Crescent
- City: Ajax
- Neighborhood: South West
- Major Intersection: Vale / Lake Driveway
- Full Address: 5 Vale Crescent, Ajax, L1S 5A4, Ontario, Canada
- Kitchen: Granite Counter, Breakfast Area, W/O To Patio
- Living Room: French Doors, Crown Moulding, California Shutters
- Family Room: Fireplace, W/O To Patio, Hardwood Floor
- Listing Brokerage: Sutton Group-Heritage Realty Inc. - Disclaimer: The information contained in this listing has not been verified by Sutton Group-Heritage Realty Inc. and should be verified by the buyer.

