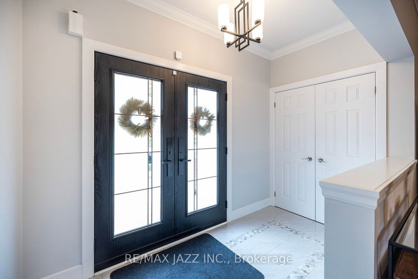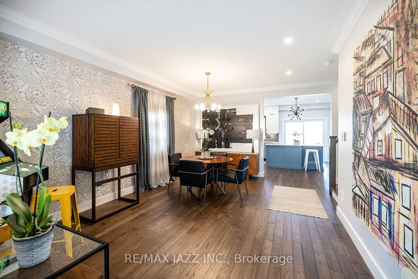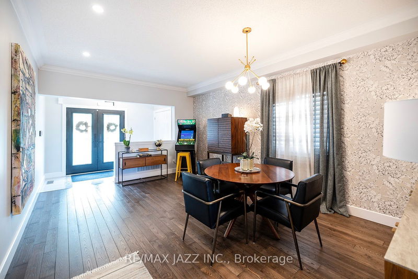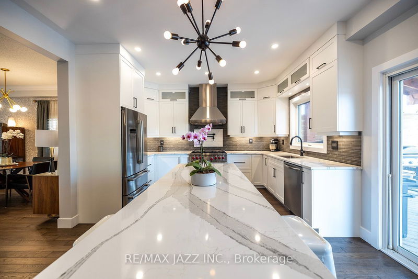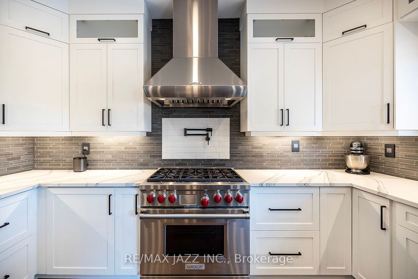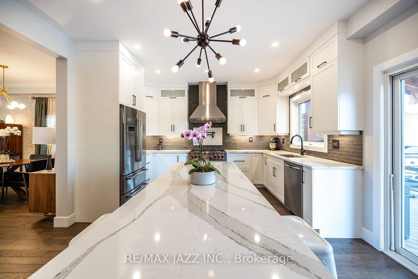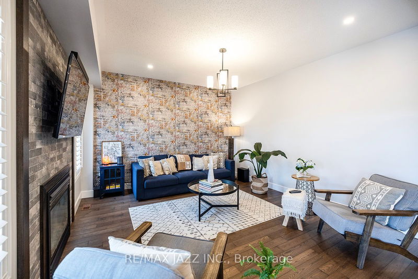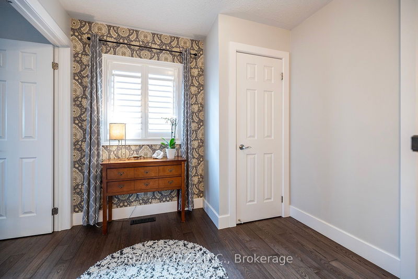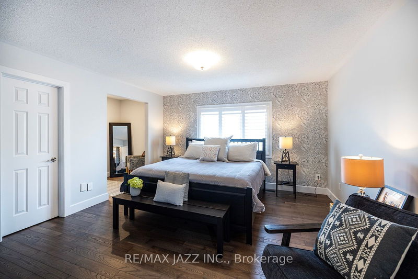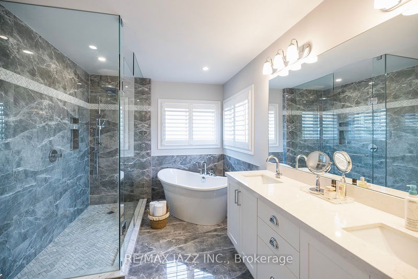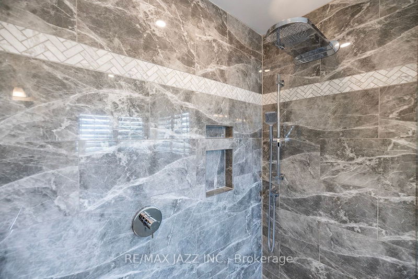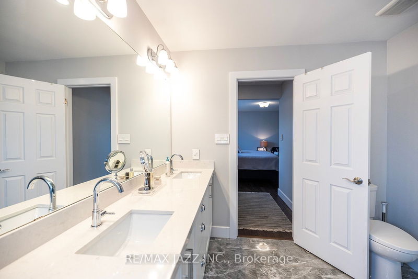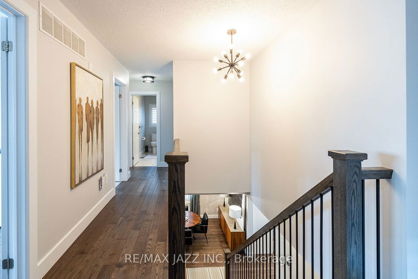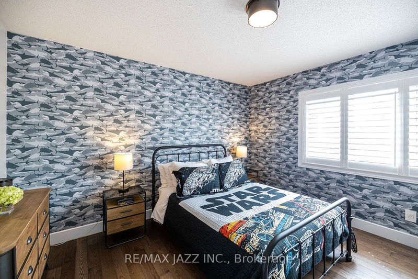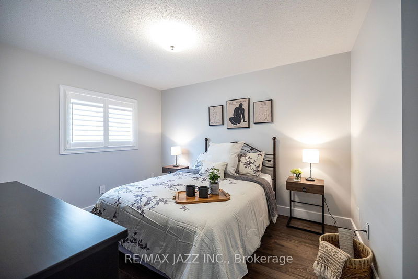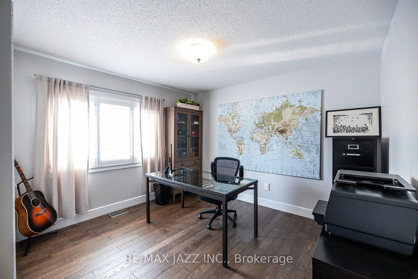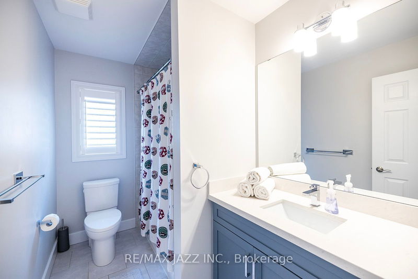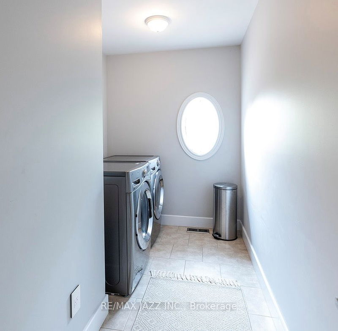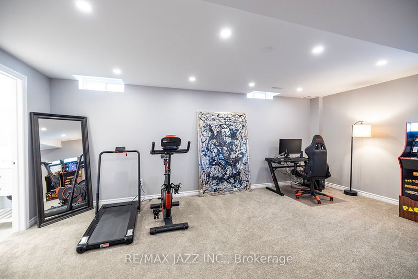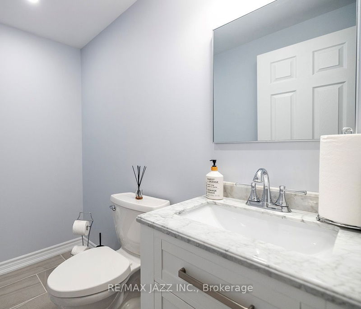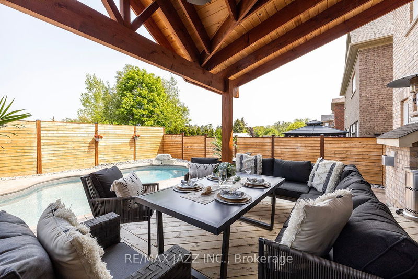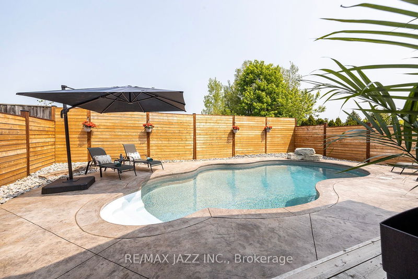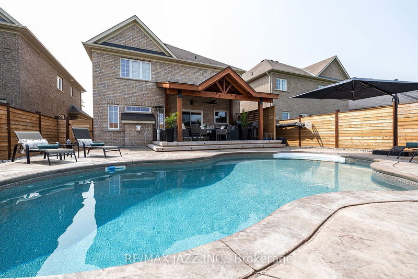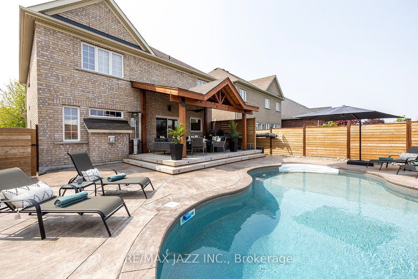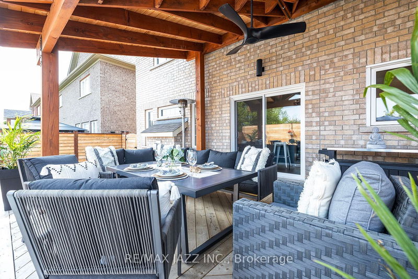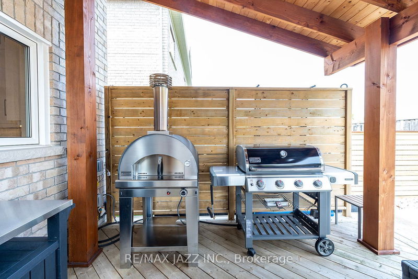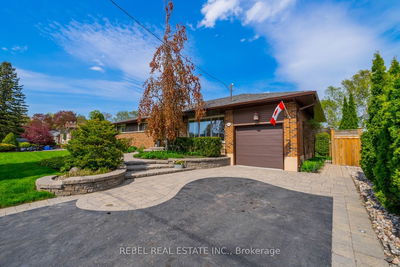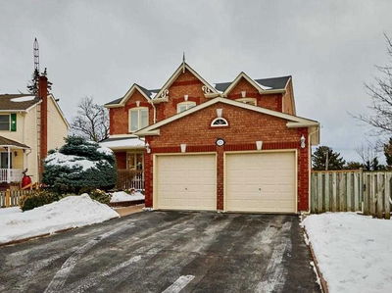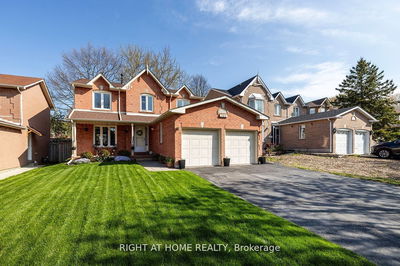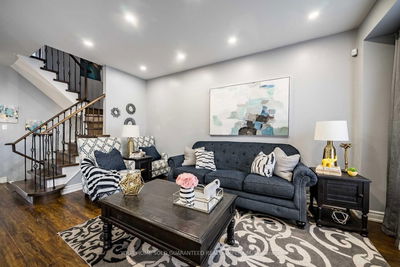Welcome To 598 Fairglen Ave In Oshawa. This 4 Bedroom, 4 Bathroom, 2 Car Garage, 2-Storey Home Is An Absolute Show Stopper. It Starts With The Beautiful New Front Door And The Quality Improvements Just Keep Coming. Custom Tile With Inlay In Both Foyers, Beautiful Hardwood Throughout The Main And Upper Level. A Custom Kitchen With S/S Appliances, Wolf Range & Hood With A Pot Filler Tap, An Island With Power & Room For Seating, Custom Slow Close Cabinets, Tap Faucet, Touch Free Under Mount Lighting, Tile Backsplash, And Quartz Counters. Designer Plugs And Switches Throughout. Upgraded Door And Baseboard Trim Throughout. 2nd Floor Laundry. Touch Free Toilets. 4 Fully Renovated Bathrooms. The Backyard Paradise Is Complete With A Heated Salt Water Pool, Stamped Concrete Surround, Privacy Fencing, No Neighbours Behind, Large Deck & Custom Timber Awning, Pizza Oven & Webber Grill. Enjoy Movie Night In The Fully Finished Basement That Includes A Projector With Screen. Get The Popcorn Ready!
Property Features
- Date Listed: Wednesday, May 24, 2023
- Virtual Tour: View Virtual Tour for 598 Fairglen Avenue
- City: Oshawa
- Neighborhood: Northglen
- Major Intersection: Rossland / Stevenson
- Full Address: 598 Fairglen Avenue, Oshawa, L1J 0A3, Ontario, Canada
- Family Room: Gas Fireplace, Pot Lights, Hardwood Floor
- Kitchen: W/O To Deck, Centre Island, Stainless Steel Appl
- Living Room: Combined W/Dining, Crown Moulding, Hardwood Floor
- Listing Brokerage: Re/Max Jazz Inc. - Disclaimer: The information contained in this listing has not been verified by Re/Max Jazz Inc. and should be verified by the buyer.




