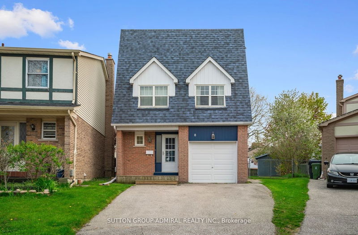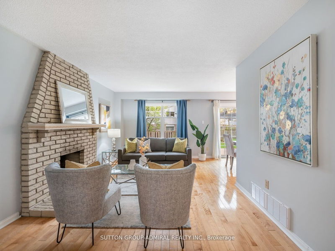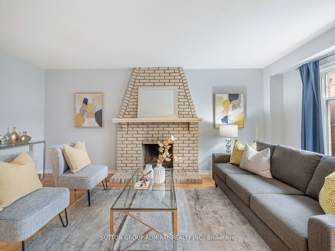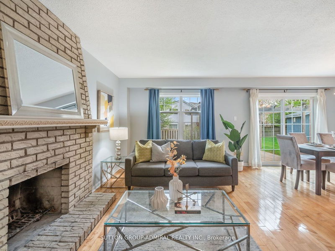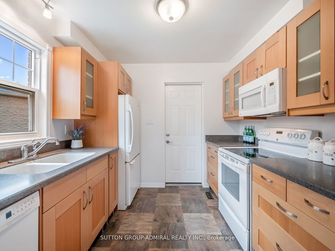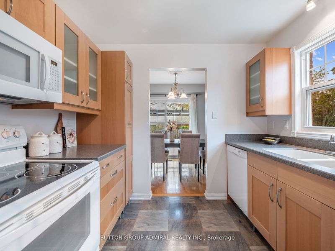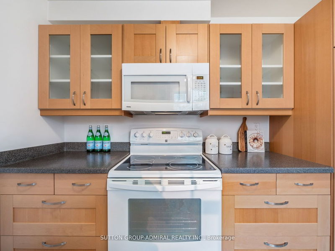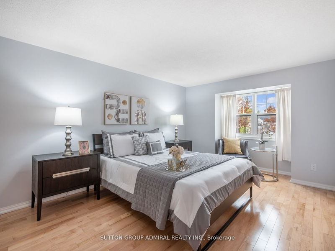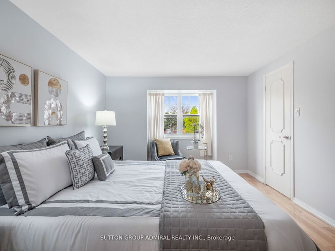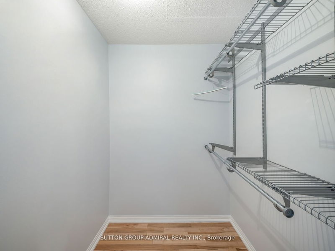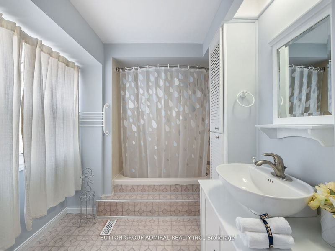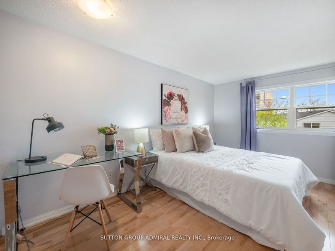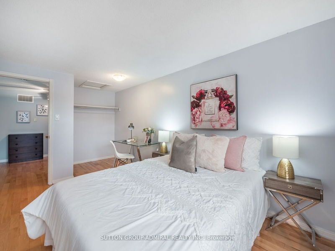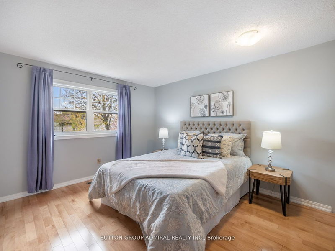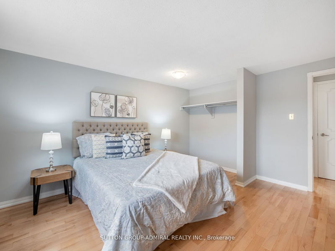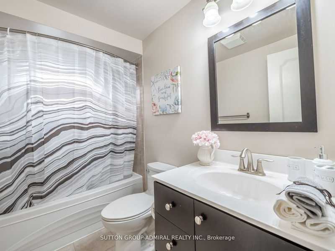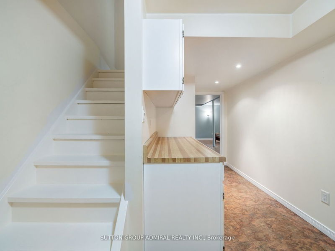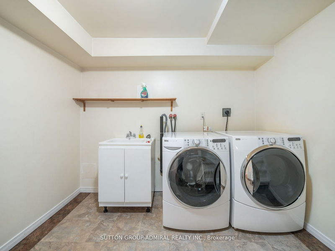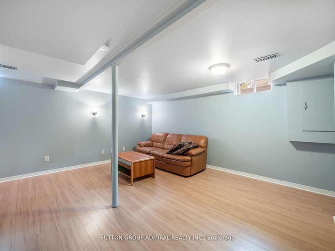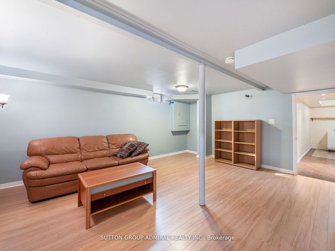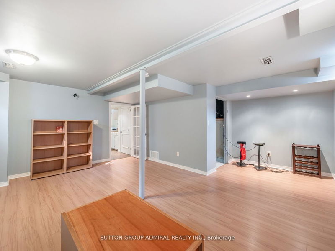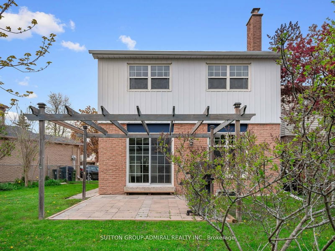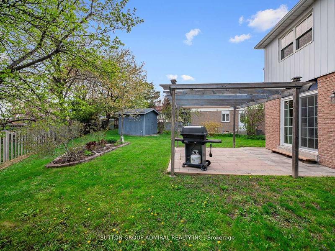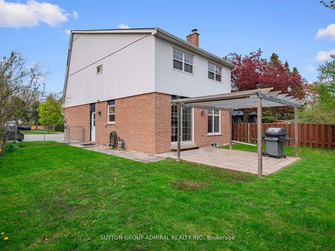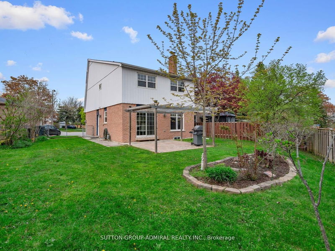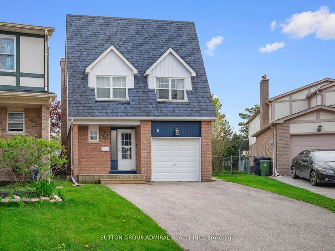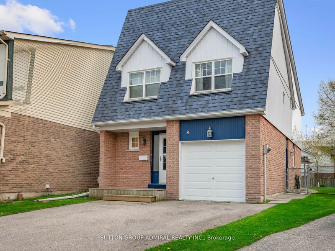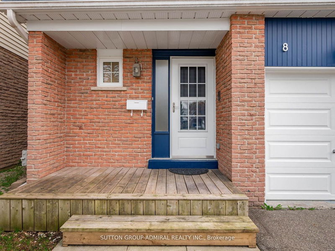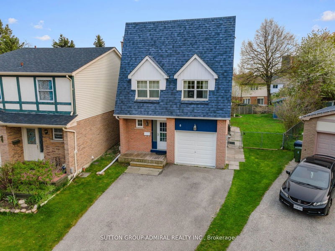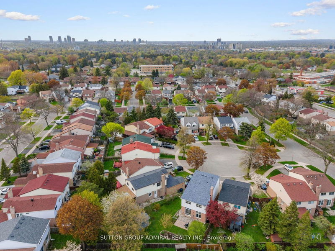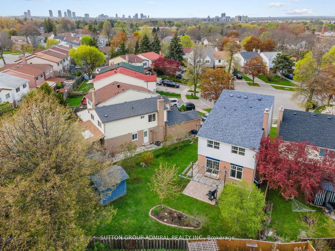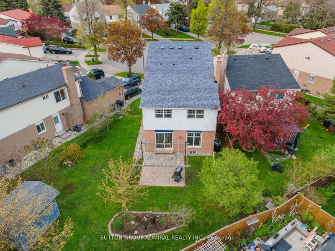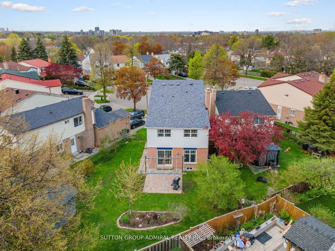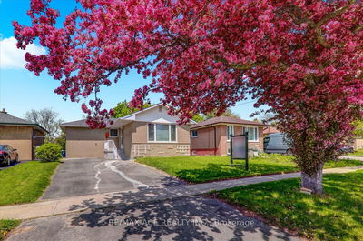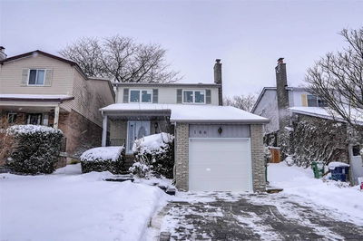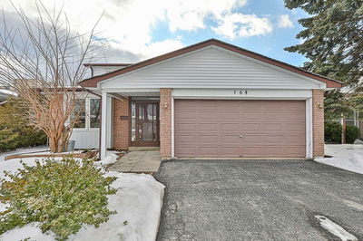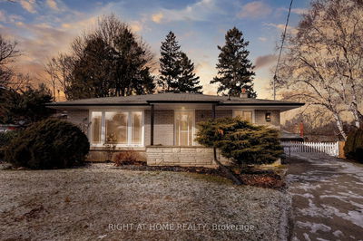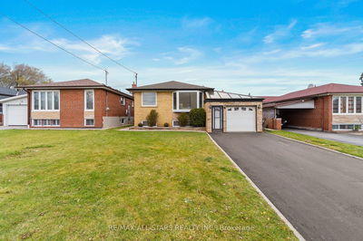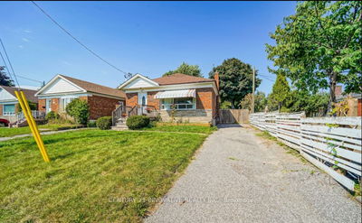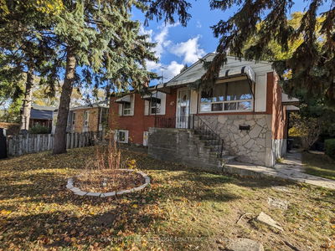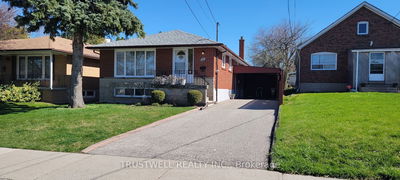Welcome To 8 Wheaton Grove Nestled In A Peaceful Cul-De-Sac In A Prime Location. Tastefully Renovated, This Home Offers 3 Bed - 3 Bath In A Thoughtful Floor Plan While Situated On A Premium Pie-Shaped Lot. The Main Floor Includes Hardwood Flooring, French Doors, Fireplace And A Lovely Eat-In Area That Walks Out To The Interlocked Yard. All Are Surrounded By Lush Greenery And Mature Trees - Perfect For Upcoming Summer Barbeques And Gatherings With Plenty Of Space! The Custom Kitchen Is Completed With Sleek Cabinetry, Granite Countertops, And Built-In Appliances With Direct Access To The Garage. The Primary Retreat Impresses With A Seating Area, 4 Piece Ensuite And A Walk-In Closet With Organizers. Also Featured On The Second Level Are 2 Additional Principal Bedrooms And A 4 Piece Bathroom. Highlighted In The Basement Is The Grand Recreational Room And Full-Sized Laundry Boasting Pot Lights, Overhead Cabinetry And A Sink. Be Minutes Away From Transit, Cafes, Groceries, Schools And More!
Property Features
- Date Listed: Wednesday, May 24, 2023
- Virtual Tour: View Virtual Tour for 8 Wheaton Grve
- City: Toronto
- Neighborhood: Eglinton East
- Full Address: 8 Wheaton Grve, Toronto, M1J 3L5, Ontario, Canada
- Living Room: Hardwood Floor, Fireplace, French Doors
- Kitchen: Ceramic Floor, B/I Appliances, Access To Garage
- Listing Brokerage: Sutton Group-Admiral Realty Inc. - Disclaimer: The information contained in this listing has not been verified by Sutton Group-Admiral Realty Inc. and should be verified by the buyer.

