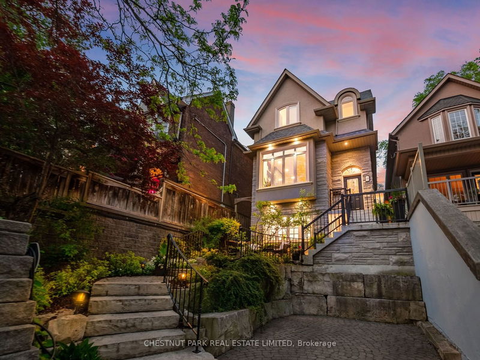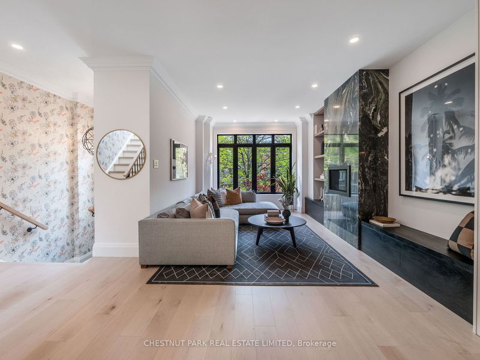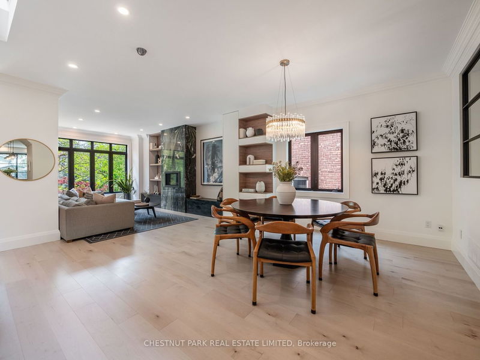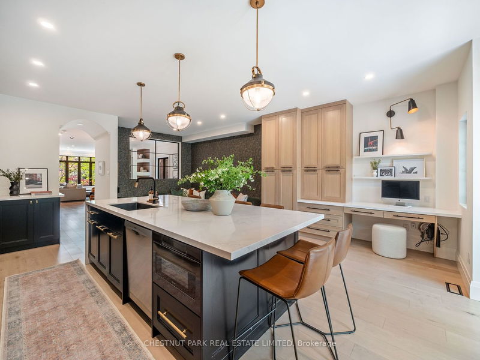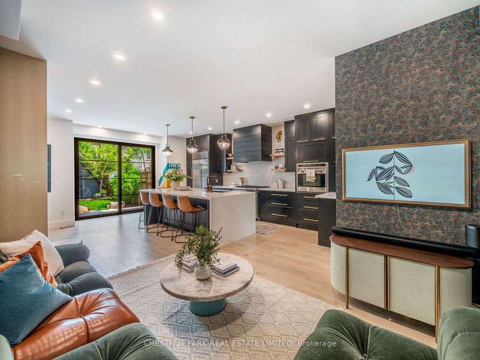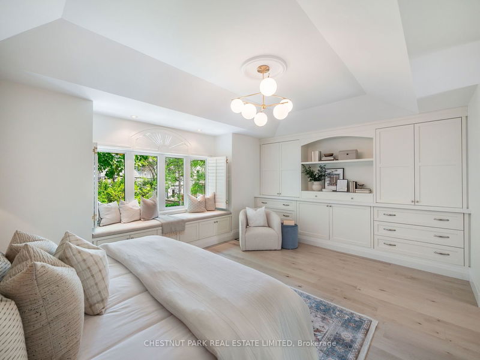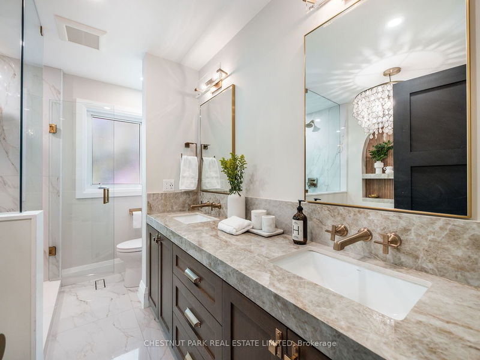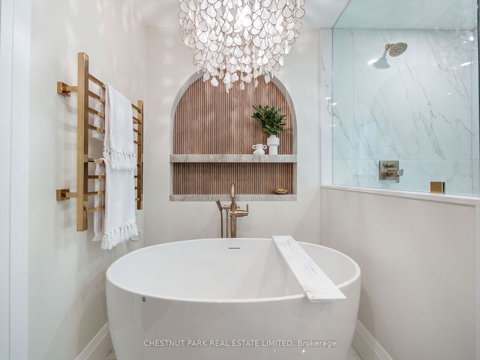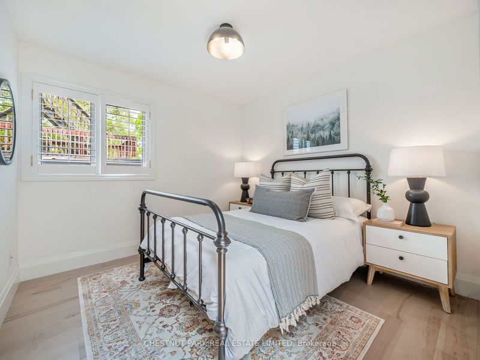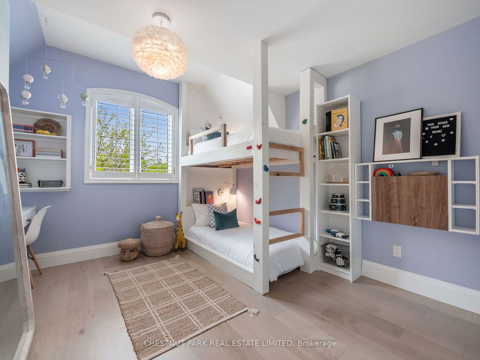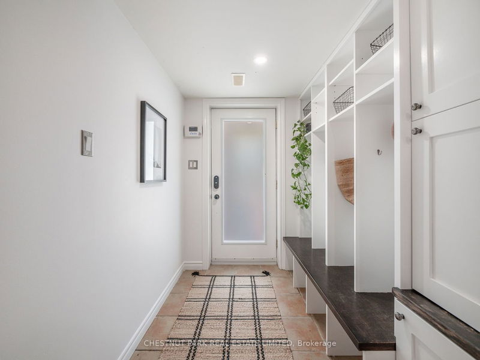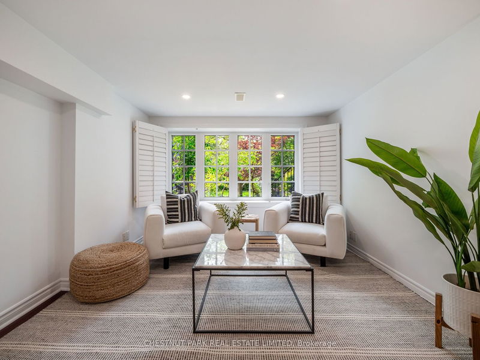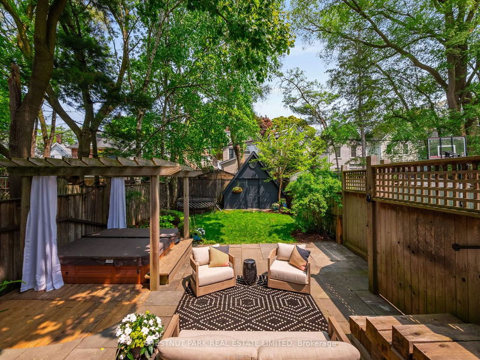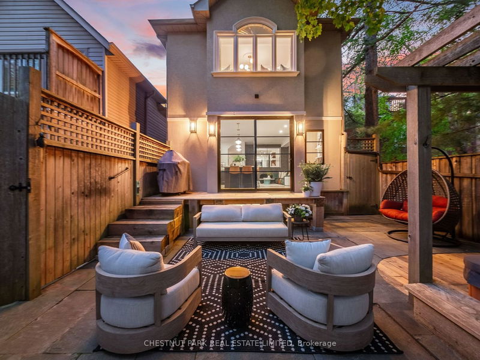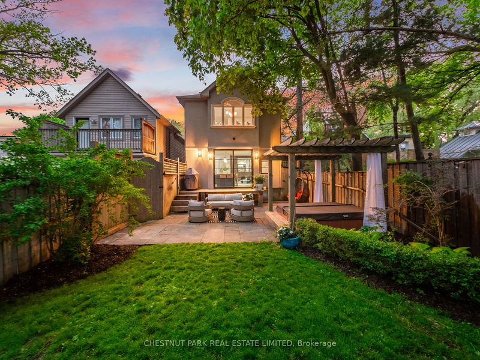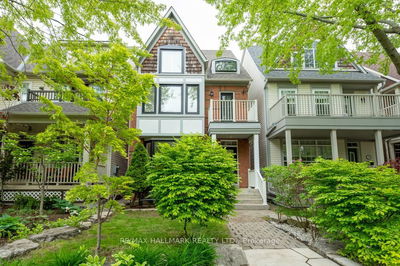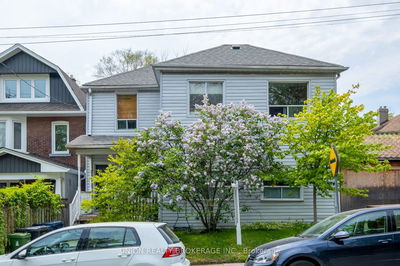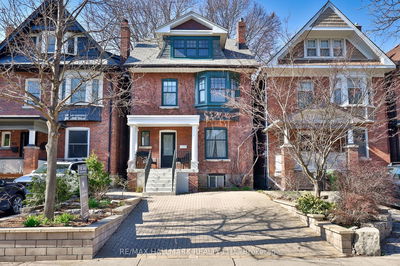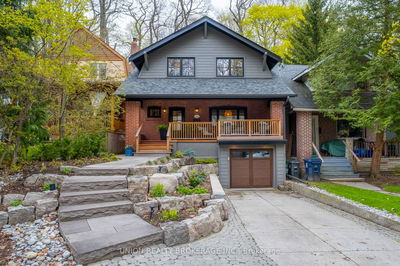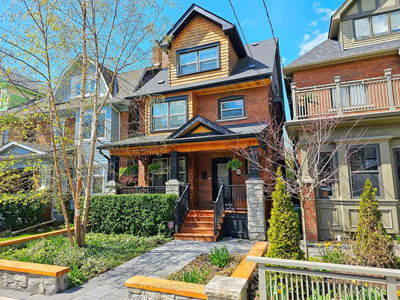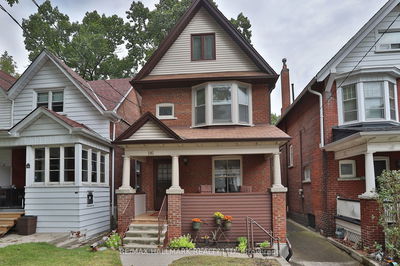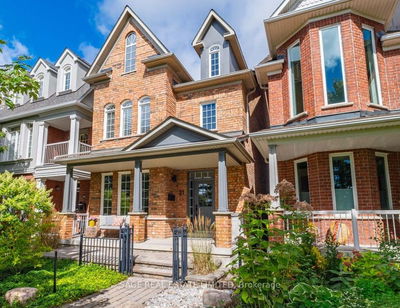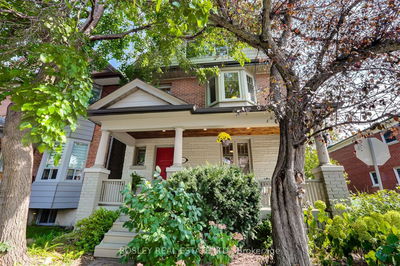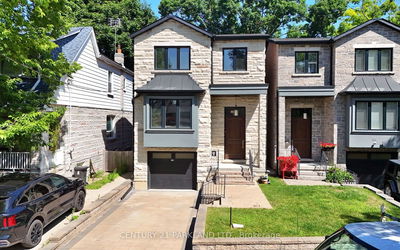If You've Been Searching For The Perfect Family Home, 215 Waverley Is Your Dream Come True. Perfectly Perched On The Street, Steps To Top Rated Schools, Queen Street And The Beach! Highly Sought After Ideal Layout On The Main Floor, This Home Has Been Renovated Top To Bottom. Chefs Kitchen With Top Of The Line Appliances And Impeccable Design, You Will Pinch Yourself At The Opportunity To Call This Home! 4 Bedrooms Upstairs, With A Luxurious Primary Suite, Ideal For Rest And Relaxation. 2 Additional Bedrooms In The Basement, Primarily Above Grade, Allowing For Extra Living Space. Beautifully Landscaped With Private Backyard With A Hot Tub, And Parking With Ev Charger. This Is A Home That Truly Must Be Seen To Be Appreciated, Welcome Home To 215 Waverley.
Property Features
- Date Listed: Wednesday, May 24, 2023
- Virtual Tour: View Virtual Tour for 215 Waverley Road
- City: Toronto
- Neighborhood: The Beaches
- Major Intersection: Queen / Waverly
- Living Room: Main
- Kitchen: Main
- Living Room: Bsmt
- Family Room: Bsmt
- Listing Brokerage: Chestnut Park Real Estate Limited - Disclaimer: The information contained in this listing has not been verified by Chestnut Park Real Estate Limited and should be verified by the buyer.

