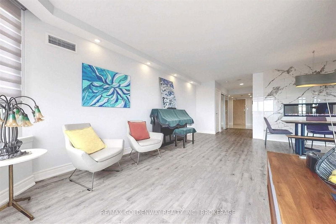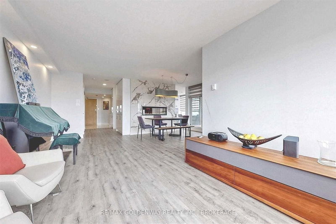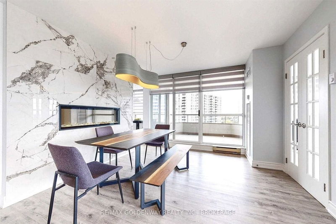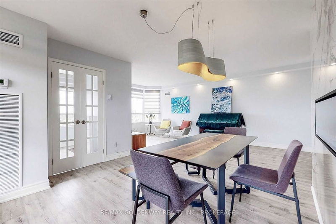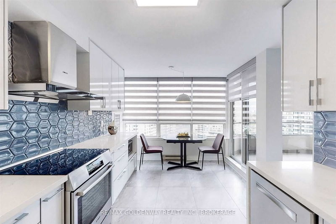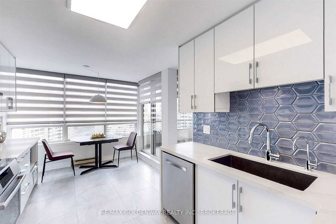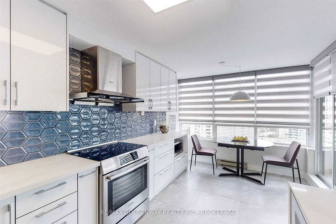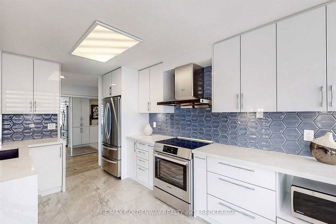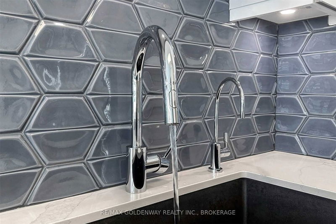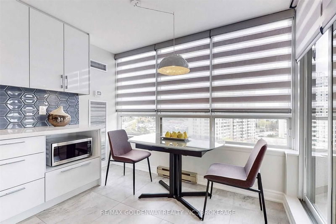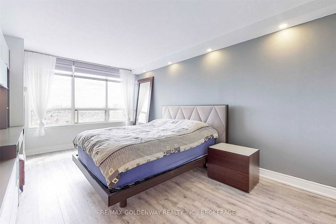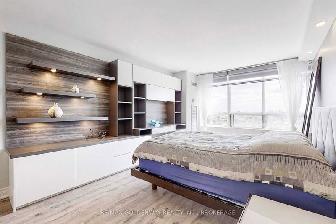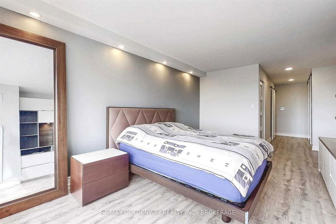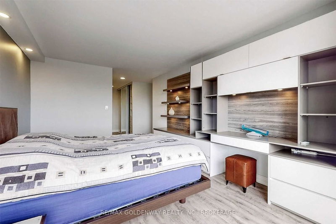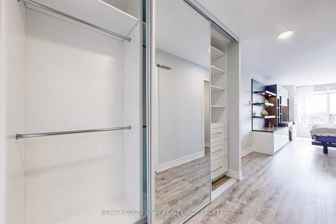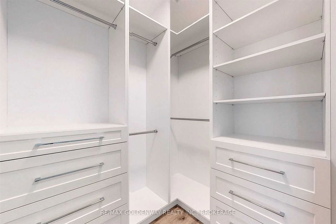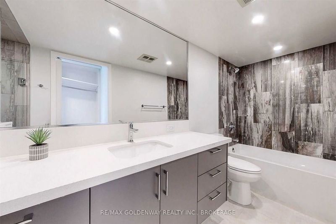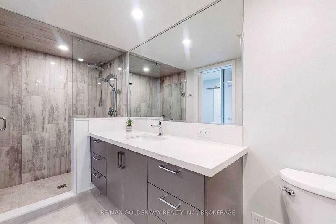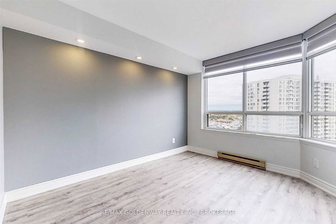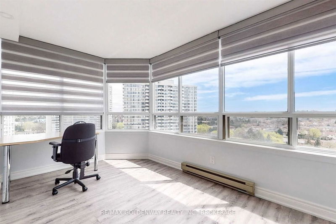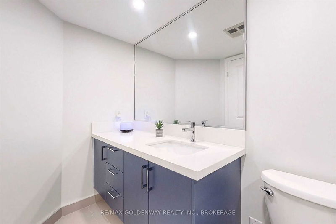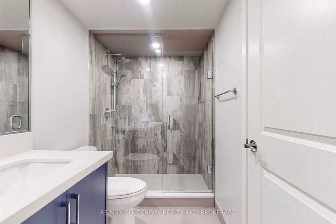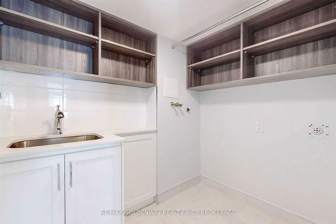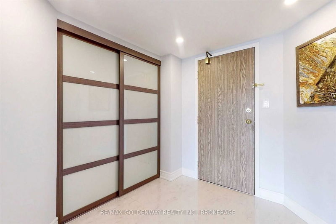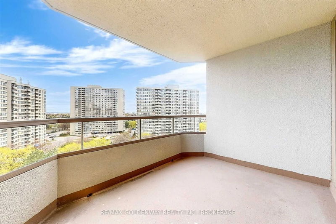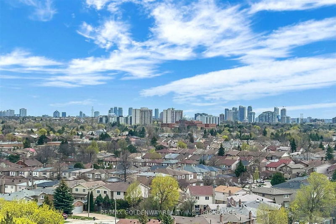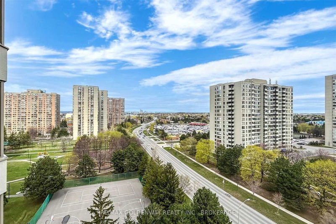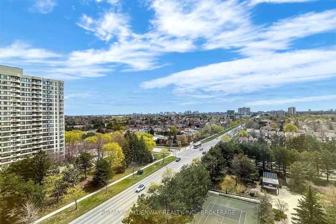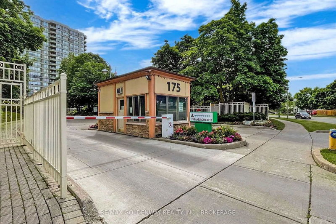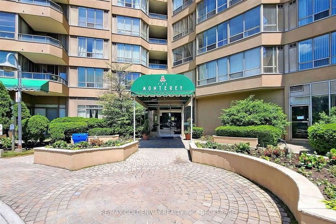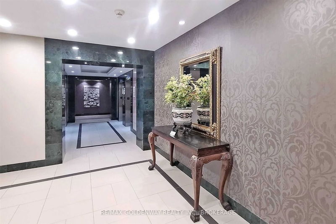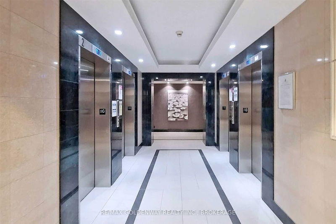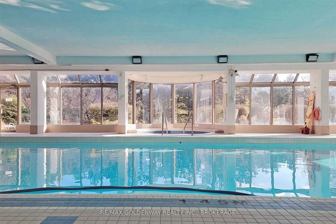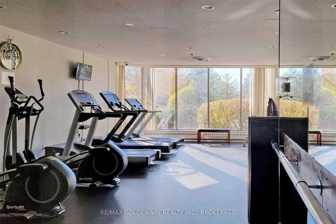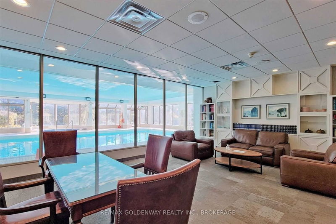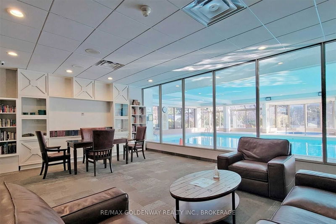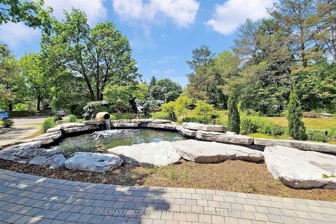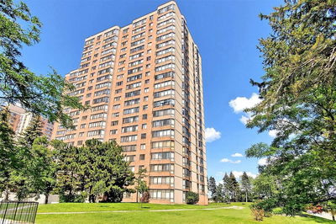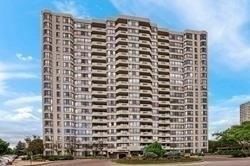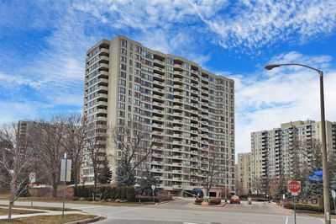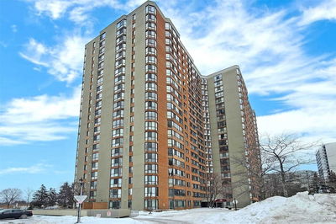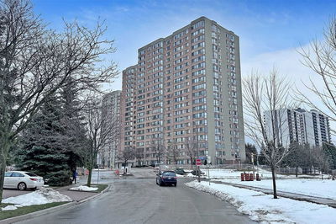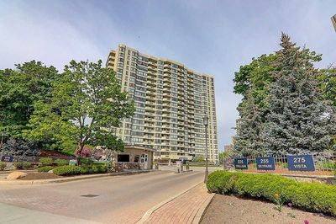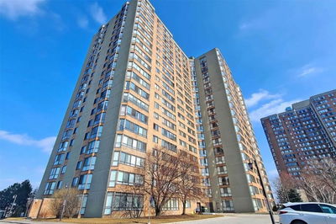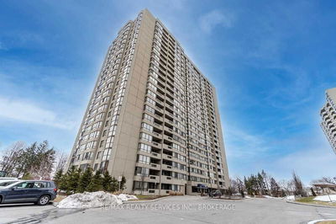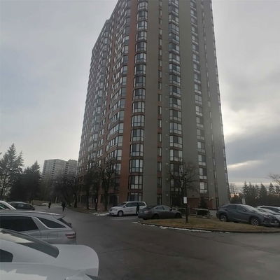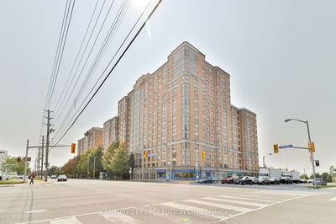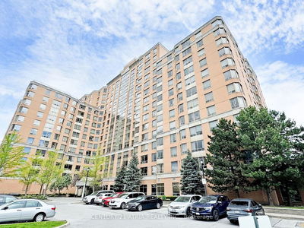Totally Renovated From Top To Bottom & From Inside To Outside. Upgrades In 2021 As Follows: All Plumbings & Vanity Sink Have Been Replaced In Whole Unit. Smooth Ceilings Thru-Out, Porcelain Floor Tile In Foyer, Kitchen And Baths. Vinyl Flooring Through-Out, Quartz Window Sills Thru-Out. New Wood Casings For All Interior Doors And All New Interior Doors, New Hardware. New Kitchen Cabinets Extended Up To Ceilings. Pantries In Hallway. Kinetico Water Filter System. Bosch Induction Range, Fotile Range Hood, Bosch Dishwasher, Lg Double Door Fridge, Grohe Kitchen Faucet. Grohe Smart-Control Shower System In Both Baths. Custom Made Wall Unit In Mbr, Custom Closet Organizers & Milk Glass Closet Doors. Remote Control Blackout Blinds + Zebra Blinds, Pot Lites. New Baseboards & All Light Switches. New Thermostats & Exhaust Vent In Laundry & Linen. Custom Design Italian Porcelain Wall Tile W/Electric Fireplace In Dr. Designer Light Fixture In Dr & Custom-Made Dining Table & Bench Included.
Property Features
- Date Listed: Thursday, April 20, 2023
- Virtual Tour: View Virtual Tour for 1109-175 Bamburgh Circle
- City: Toronto
- Neighborhood: Steeles
- Full Address: 1109-175 Bamburgh Circle, Toronto, M1W 3X8, Ontario, Canada
- Living Room: Combined W/Dining, Vinyl Floor, South View
- Kitchen: Large Window, Ceramic Floor, East View
- Listing Brokerage: Re/Max Goldenway Realty Inc., Brokerage - Disclaimer: The information contained in this listing has not been verified by Re/Max Goldenway Realty Inc., Brokerage and should be verified by the buyer.

