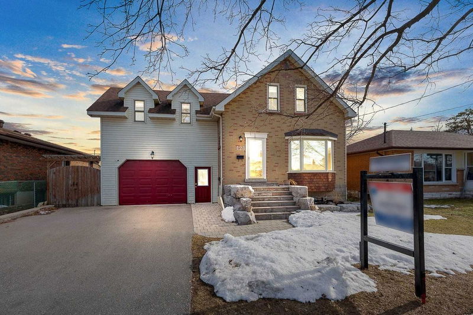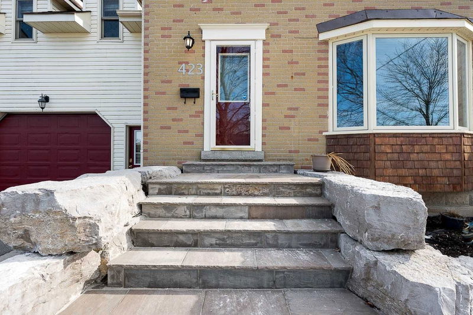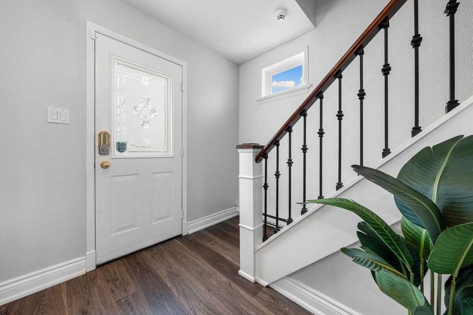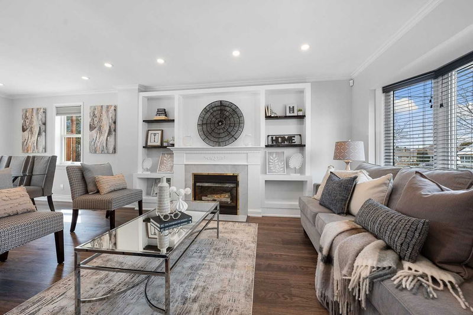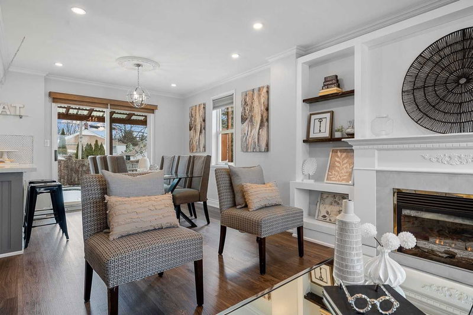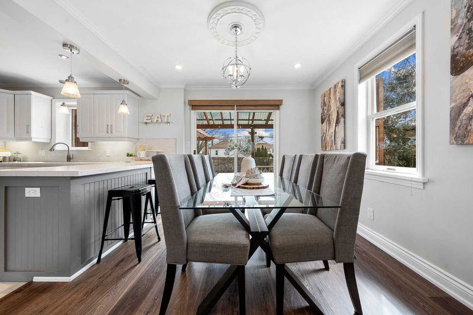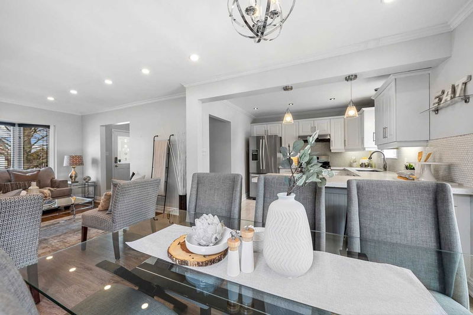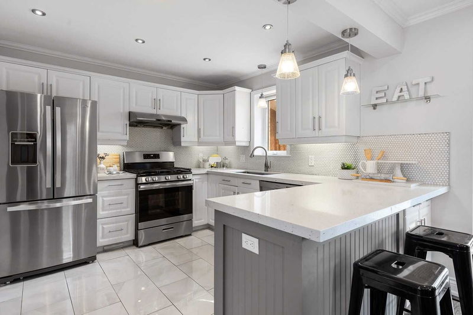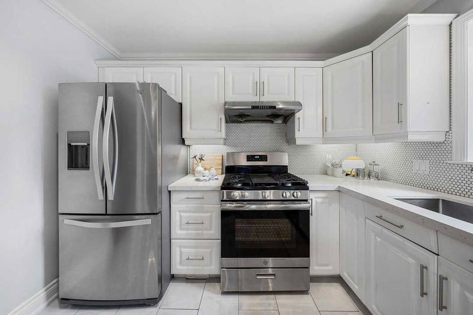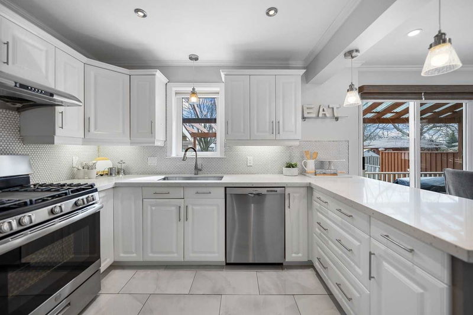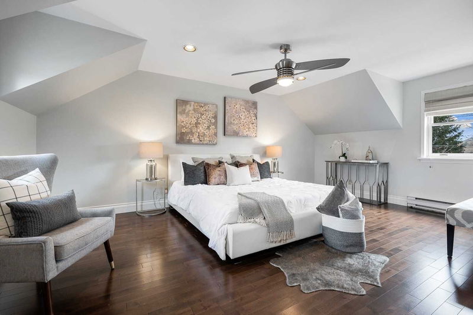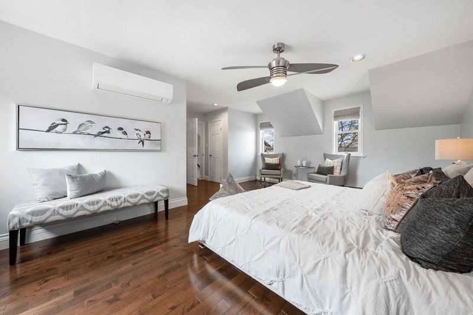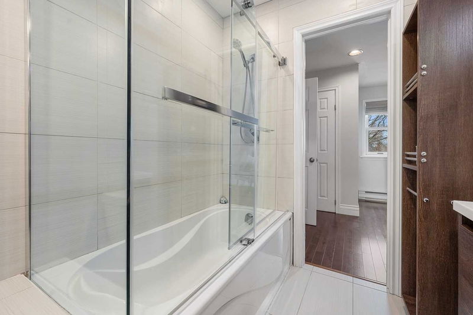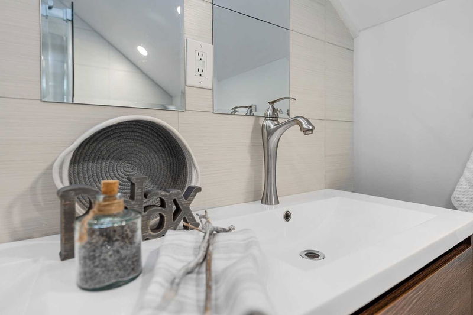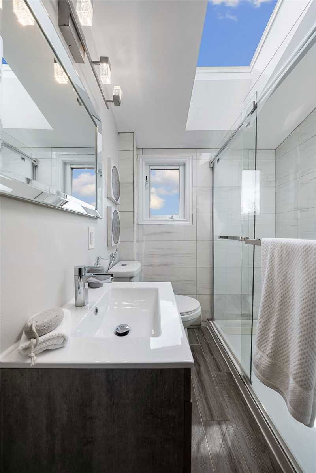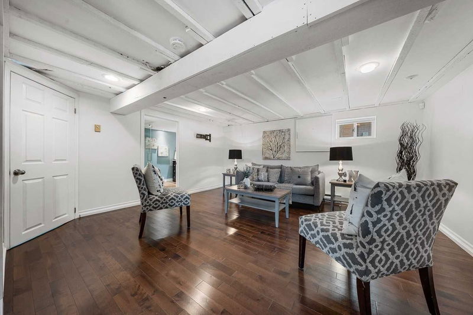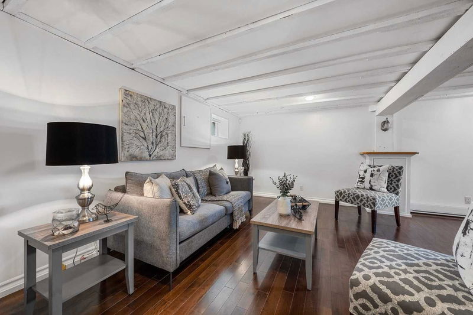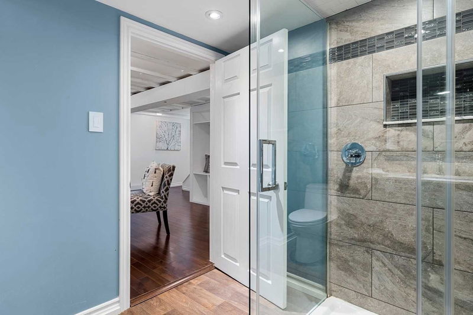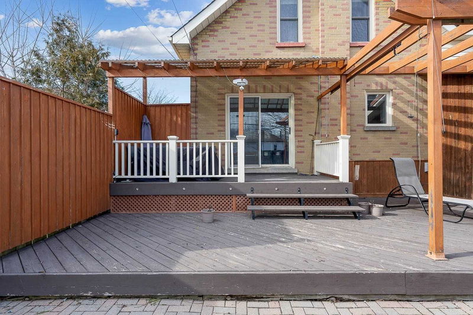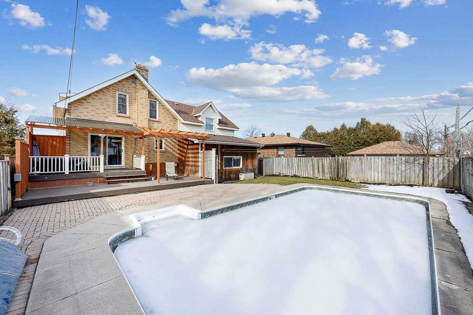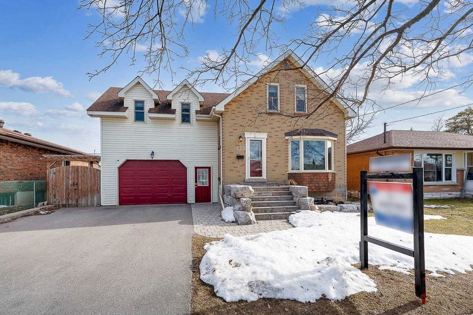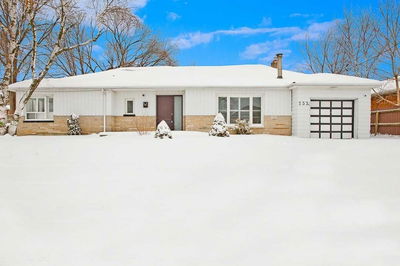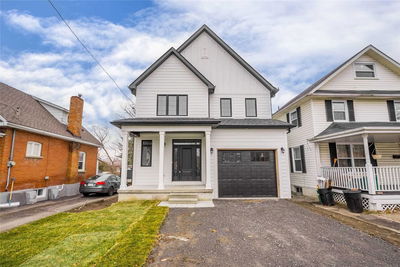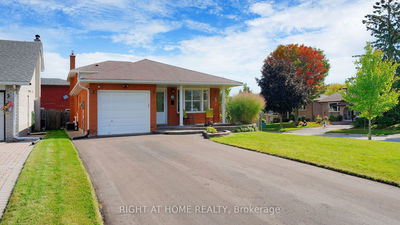Welcome To This Stunning Detached Home, Immaculately Renovated Throughout, With 4 Bedrooms And 3 Bathrooms And A Luring Inground Pool, Steps From The Southern Exposure Rear Deck. Located In A Family Friendly Neighbourhood Close To All Amenities! This Home Is The Definition Of Turn Key & Is Ready To Be Enjoyed In Time For Summer! The Home And Property Are Great For Entertaining With An Open Concept Living And Dining Area Featuring A Gas Fireplace. There Is A Combination Of Vinyl And Hardwood Floors, Pot Lights & Crown Moulding Featured Within. Sleek & Stunning Modern Kitchen With Quartz Countertops & Stainless Steel Appliances Including A Gas Stove, Overlooking The Fully Fenced Backyard. Primary Bdrm Offers An Exquisite 5 Pc Ensuite, With His & Hers Sinks! 3 Additional Bedrooms And A 3 Pc With Skylight, Finish The 2nd Level! Family Room/Rec Room And Gorgeous 3 Pc In The Finished Bsmt With Separate Entrance!
Property Features
- Date Listed: Friday, April 21, 2023
- Virtual Tour: View Virtual Tour for 423 Fairleigh Avenue
- City: Oshawa
- Neighborhood: McLaughlin
- Full Address: 423 Fairleigh Avenue, Oshawa, L1J 2W4, Ontario, Canada
- Living Room: Gas Fireplace, Bay Window, Vinyl Floor
- Kitchen: Stainless Steel Appl, Quartz Counter, Porcelain Floor
- Listing Brokerage: Re/Max Jazz Inc., Brokerage - Disclaimer: The information contained in this listing has not been verified by Re/Max Jazz Inc., Brokerage and should be verified by the buyer.


