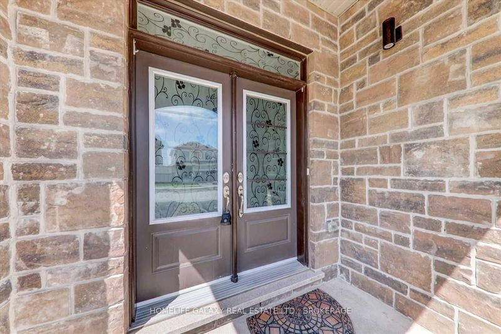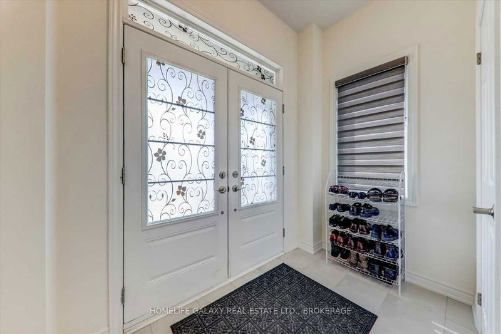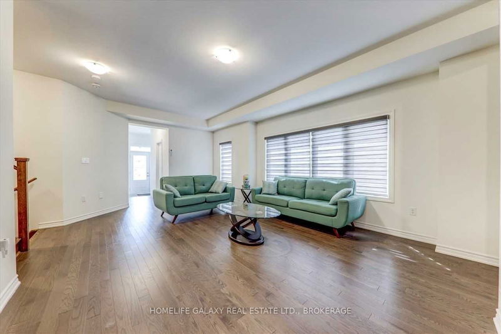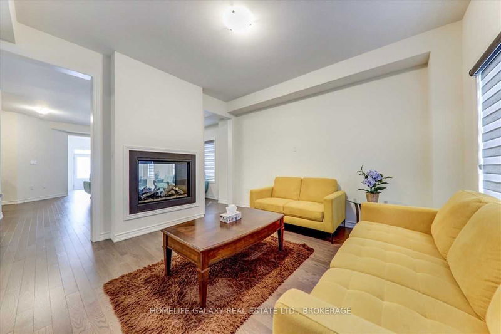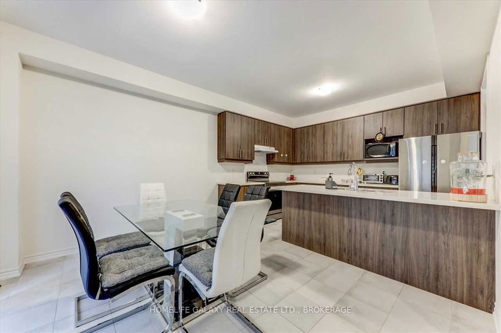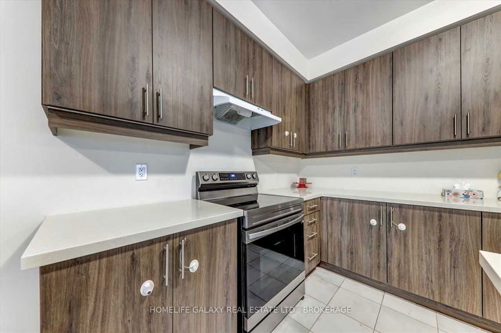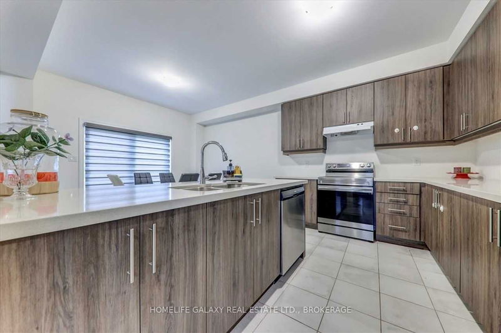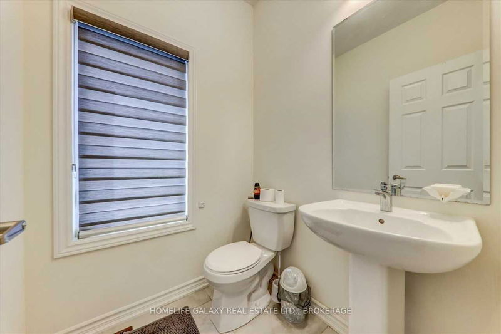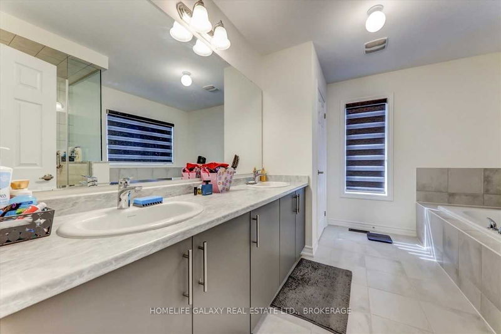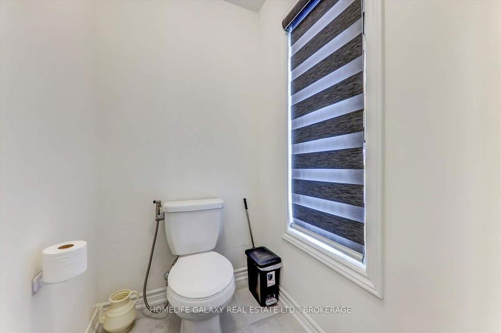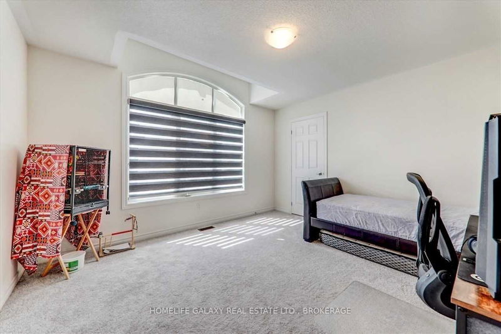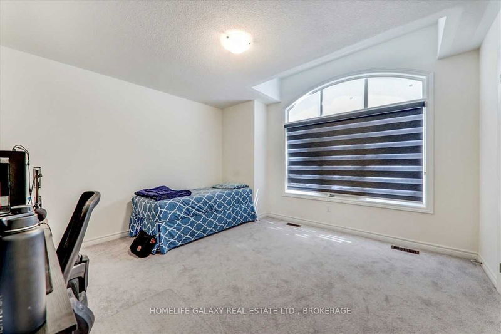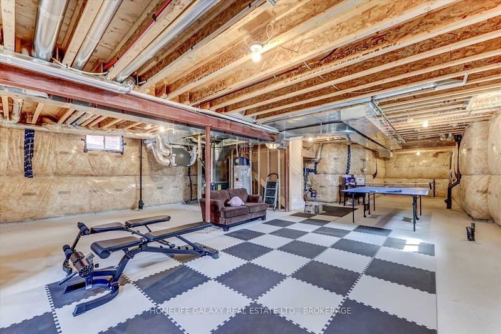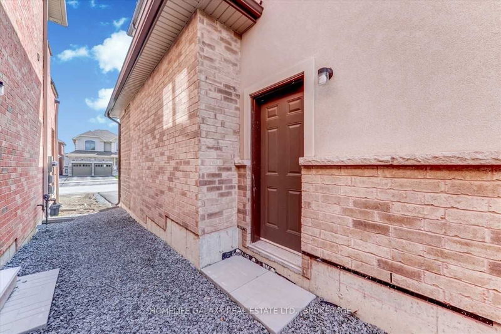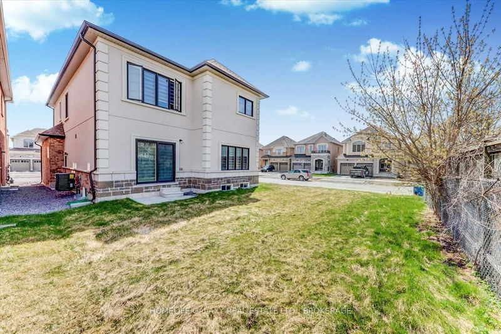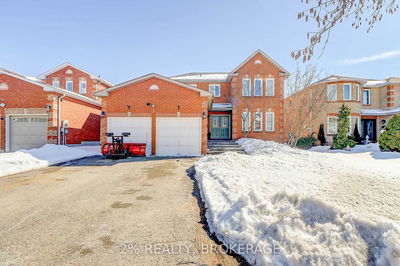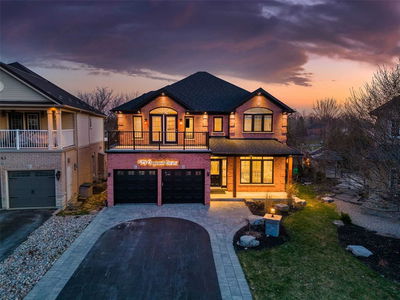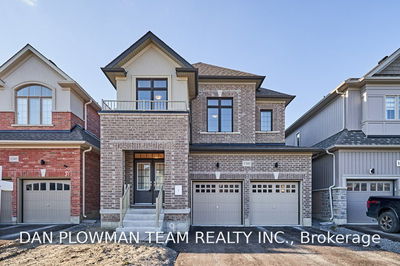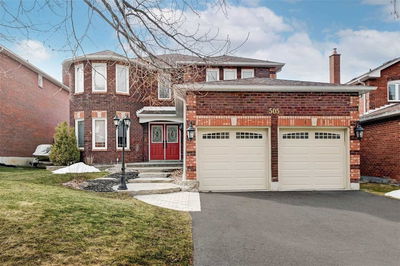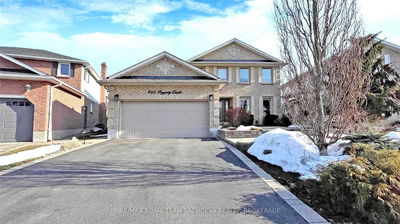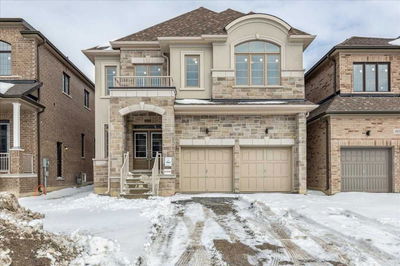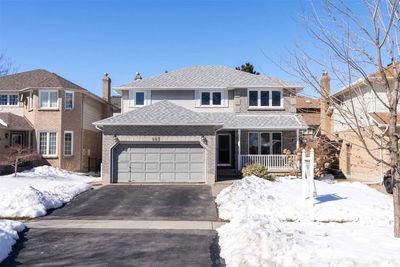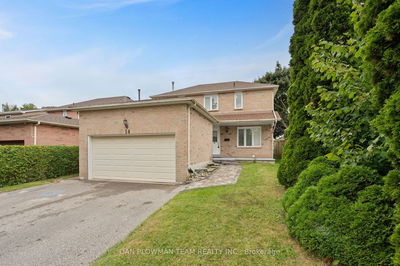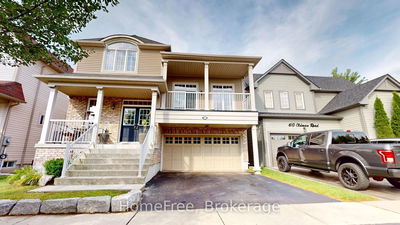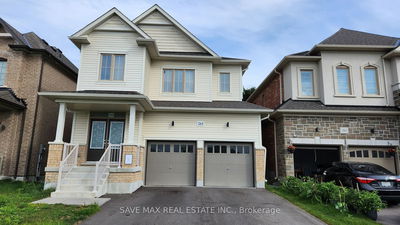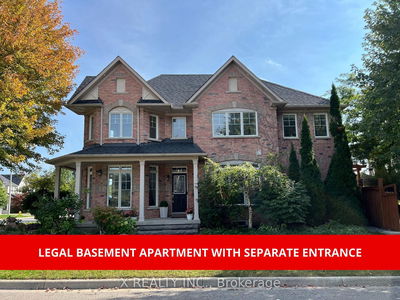Gorgeous Detached Home With Immaculate 4 Bed, 3 Bath Located In The Premium Corner Lot With No Walk Way. Approx 2650 Plus Sq Ft Of Living Space,$$ Spent On Upgrades In One Of The Demanding Neighborhood, Sep Liv/Din/Fam Rm, Gourmet Kit W S/S Appliances/Granite Countertop And Backsplash/Ext Cabinets,Oak Stairs ,2nd Flr W Master W/I Closet & 4 Pc Ensuit. Upgraded Large Windows In The Basement.Freshly Painted.
Property Features
- Date Listed: Sunday, April 23, 2023
- Virtual Tour: View Virtual Tour for 1345 Apollo Street
- City: Oshawa
- Neighborhood: Eastdale
- Major Intersection: Townline Rd/Shankel Rd
- Full Address: 1345 Apollo Street, Oshawa, L1K 3E6, Ontario, Canada
- Kitchen: Stainless Steel Appl, Granite Counter, Window
- Living Room: Combined W/Dining, Open Concept, Window
- Family Room: Combined W/Family, Hardwood Floor
- Listing Brokerage: Homelife Galaxy Real Estate Ltd., Brokerage - Disclaimer: The information contained in this listing has not been verified by Homelife Galaxy Real Estate Ltd., Brokerage and should be verified by the buyer.





