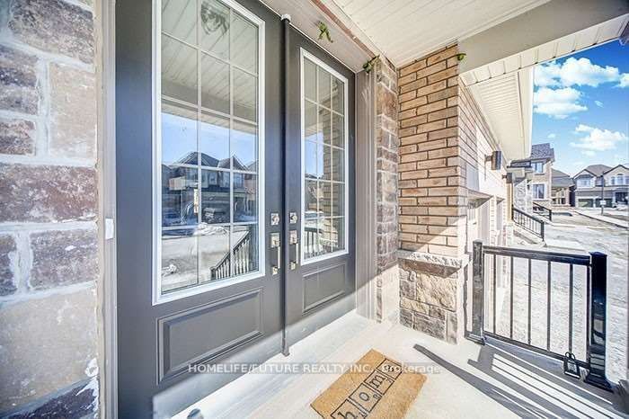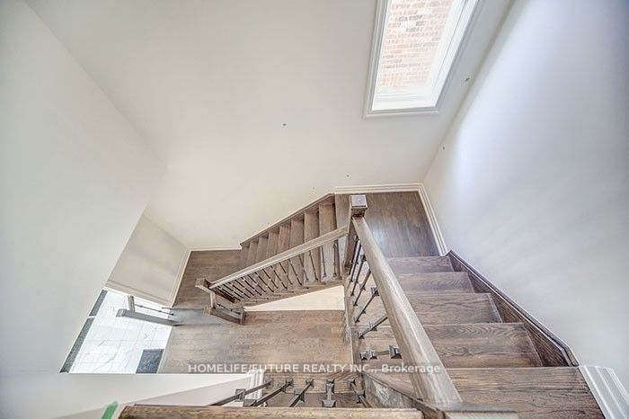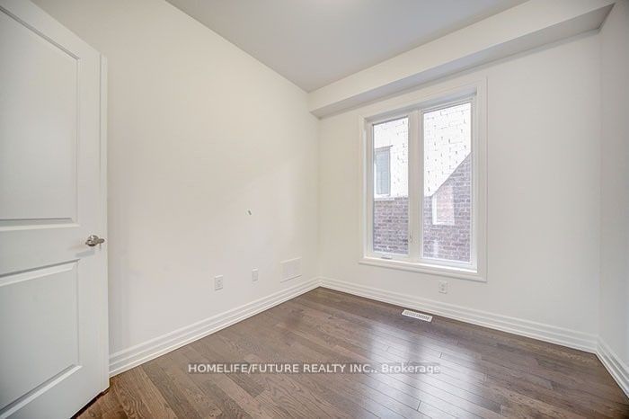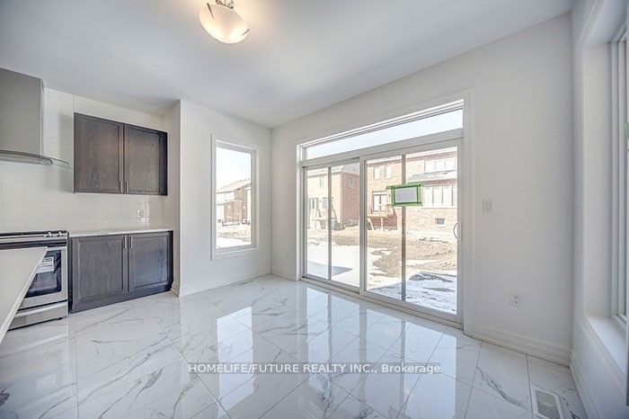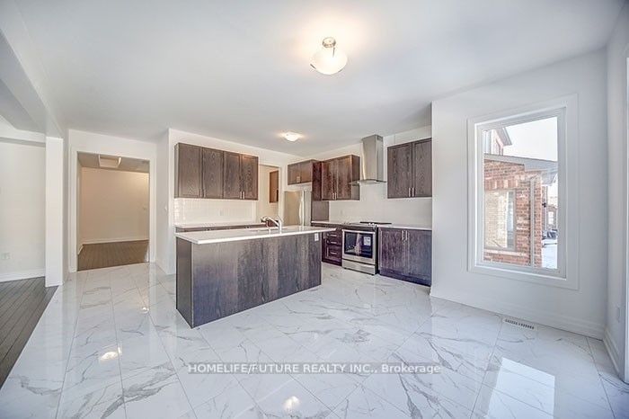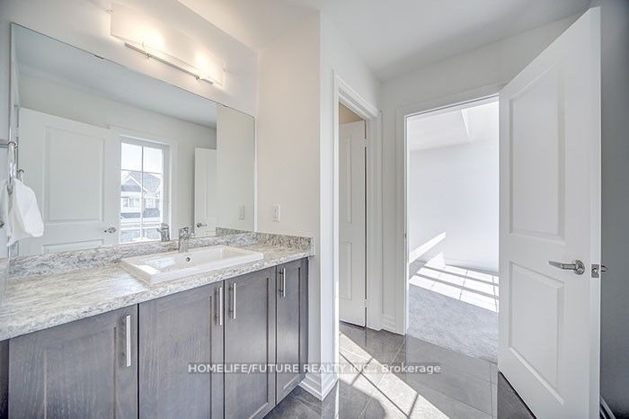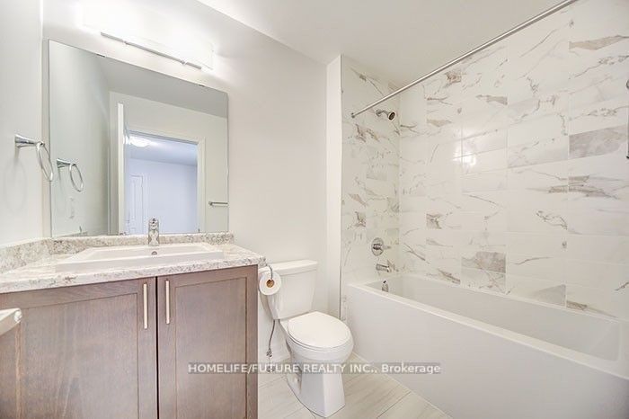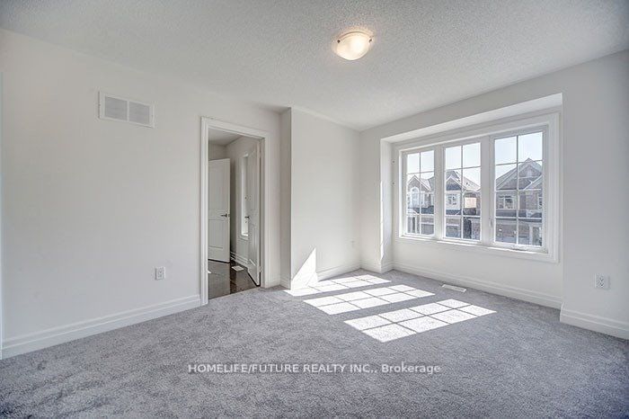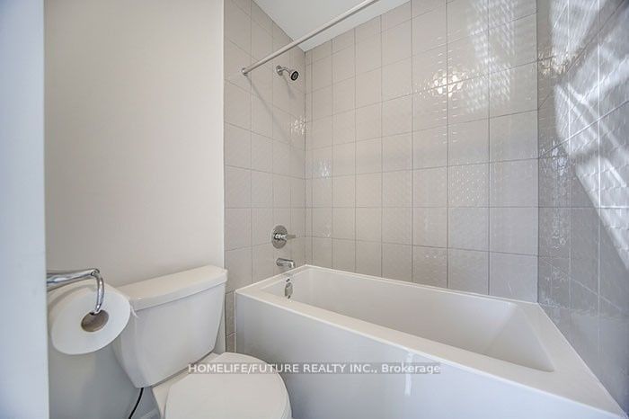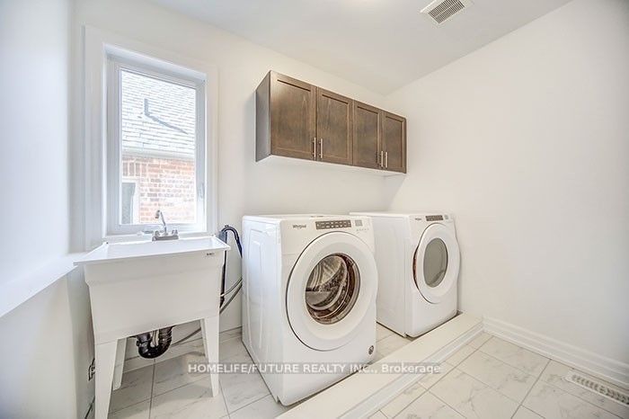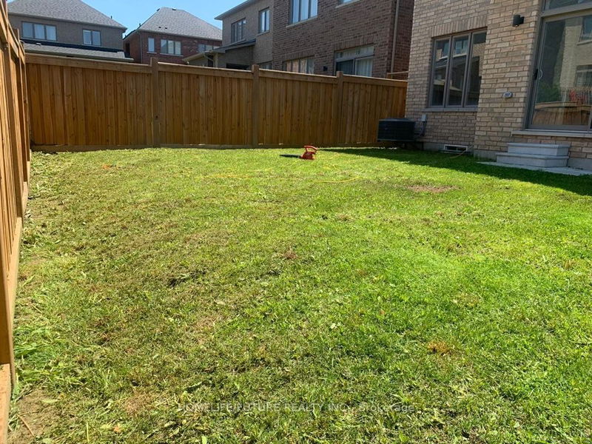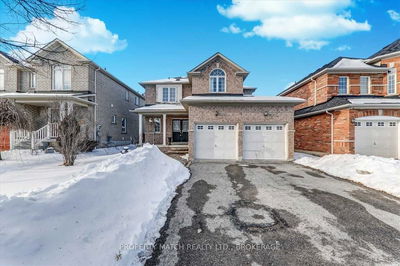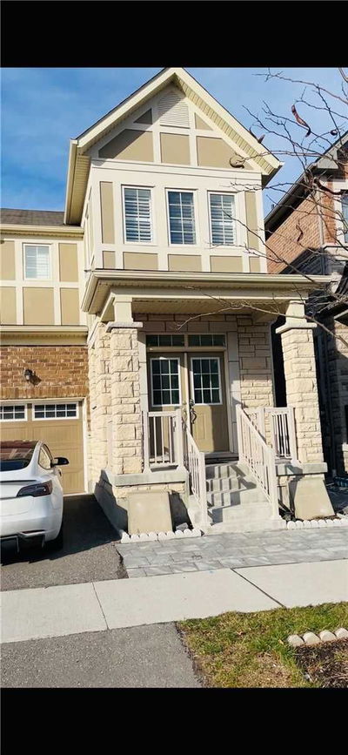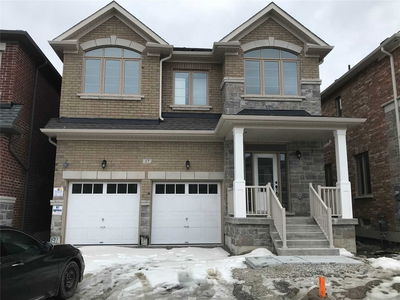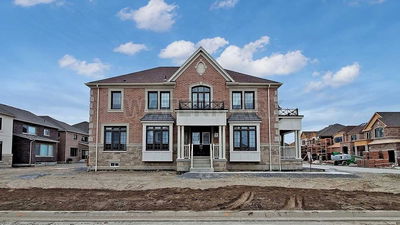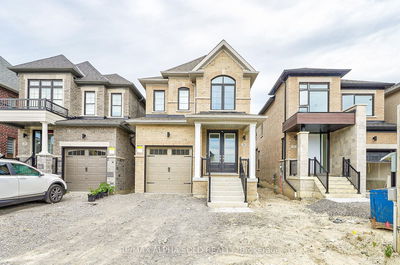Gorgeous Detached Home In A Quiet & High Demanding Neighborhood Of Whitby, 2782 St Spacious Home With A Functional Layout! 4 Bedroom With 3 Full Washrooms, Office On Main Floor, Open Concept Kitchen W/Quartz Counter Top & Central Island. 9' Main Floor Ceiling, Hardwood Main Floor, Family Room With Fireplace, 2nd Floor Laundry Room. Close To Shopping, 412, 407, Durham Transit And All The Amenitites.
Property Features
- Date Listed: Thursday, May 25, 2023
- City: Whitby
- Neighborhood: Williamsburg
- Major Intersection: Taunton/Country Lane
- Full Address: 6 St Ives Crescent, Whitby, L1P 0C6, Ontario, Canada
- Family Room: Hardwood Floor, Gas Fireplace
- Kitchen: Ceramic Floor, Centre Island
- Listing Brokerage: Homelife/Future Realty Inc. - Disclaimer: The information contained in this listing has not been verified by Homelife/Future Realty Inc. and should be verified by the buyer.


