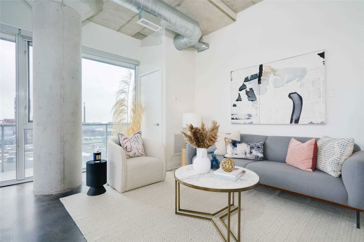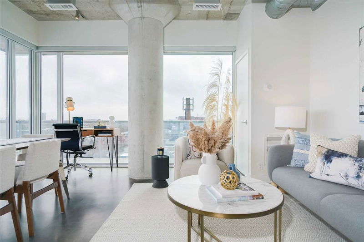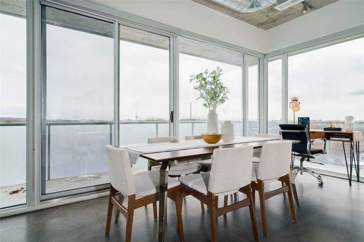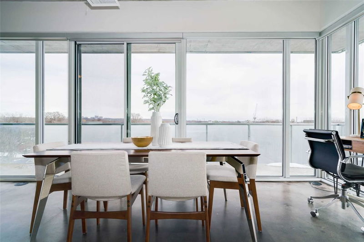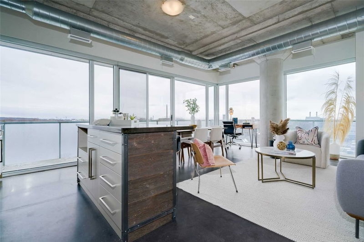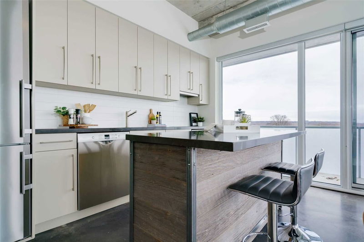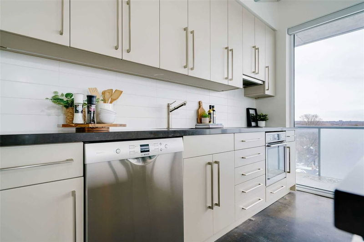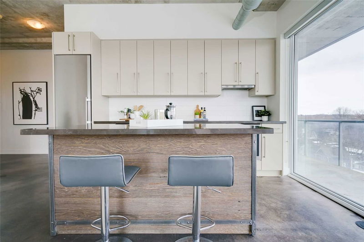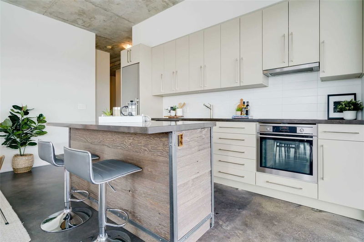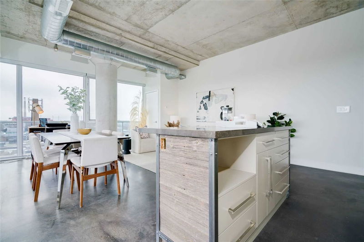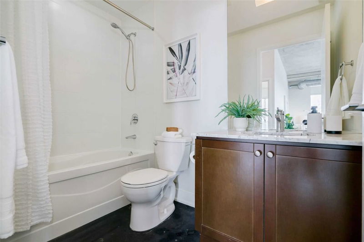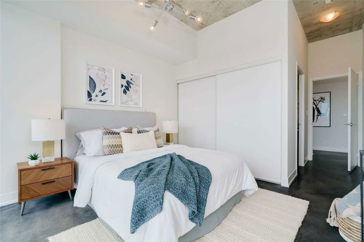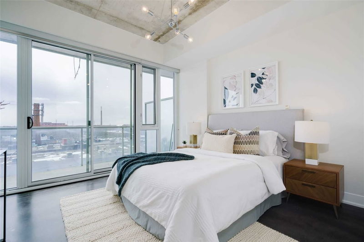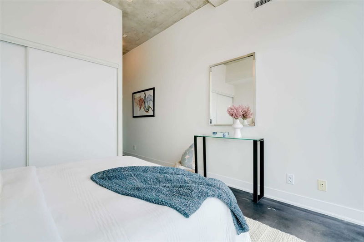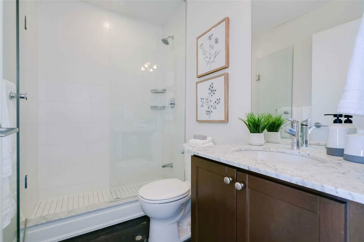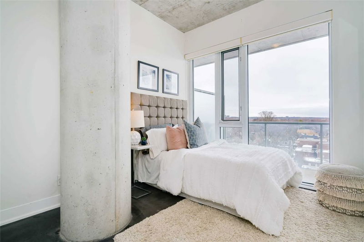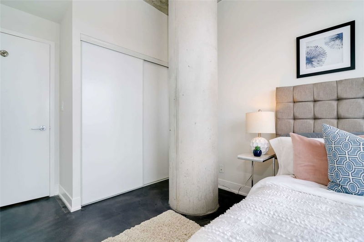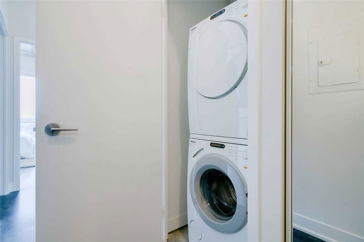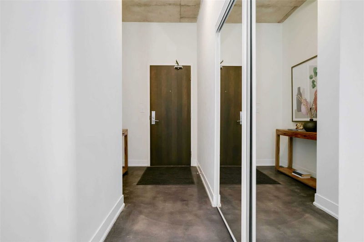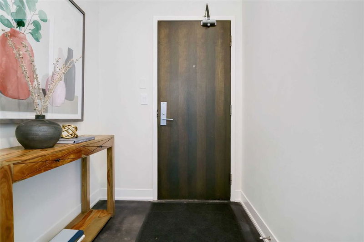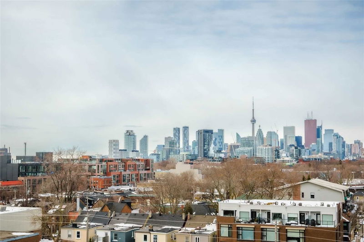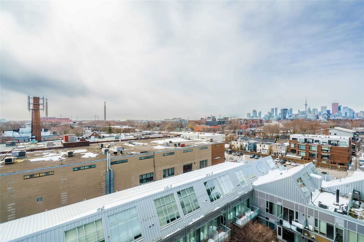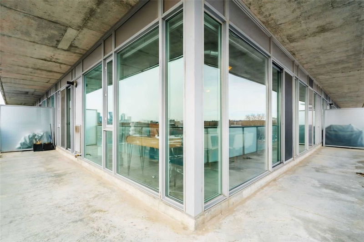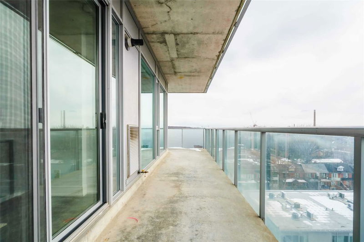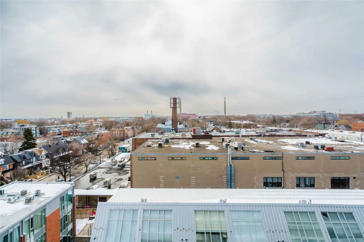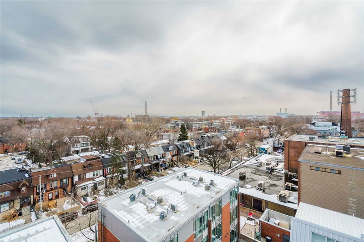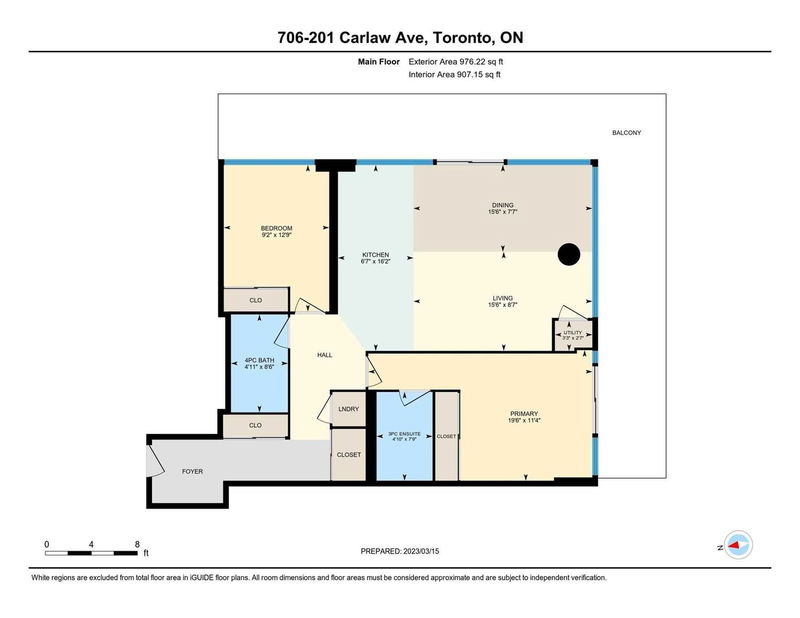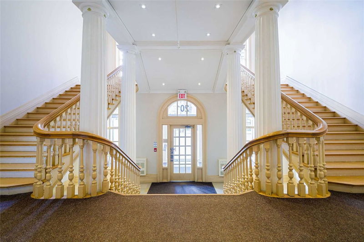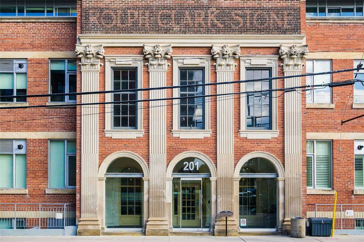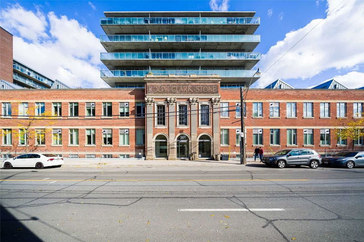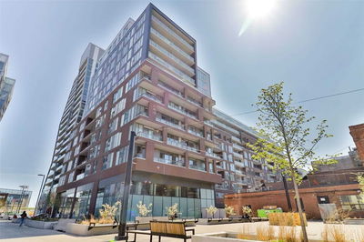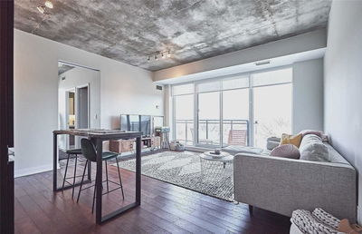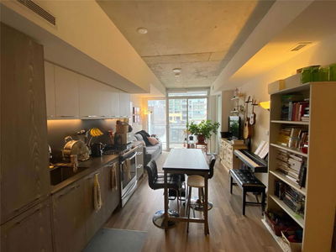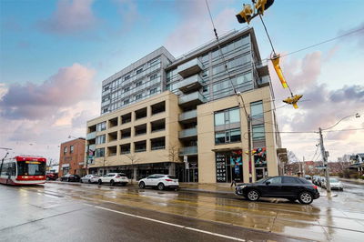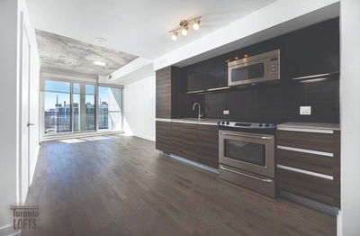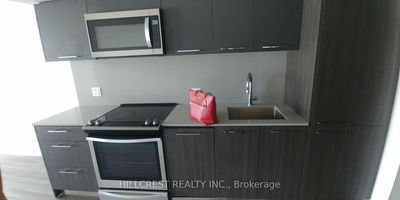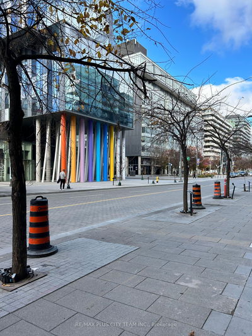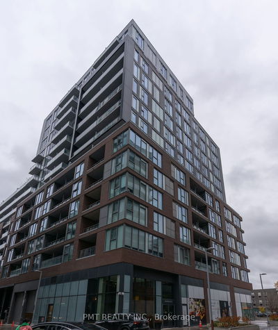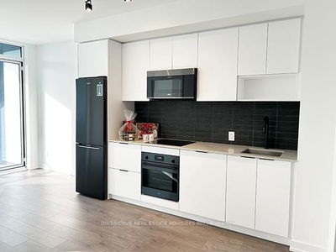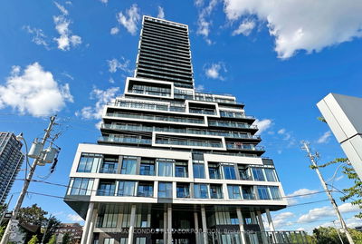A Bright & Beautiful Unit To Call Home! This Printing Factory Sub-Penthouse Located In The Heart Of Leslieville Boasts 10 Ft Ceilings, Floor To Ceiling Windows, Grey Polished Concrete Floors Throughout, Good Sized 2 Bedrooms & 2 Bathrooms, Updated Kitchen With Large Island, Stone Counters & Backsplash. An Open Concept Unit With No Wasted Space & Lots Of Privacy. Rare South East Corner Loft Offering Amazing Wrap Around Balcony That Encompasses The Entire Unit. Enjoy The Unobstructed Gorgeous View Of The Lake & City. Great Location! Just Minutes Walk To Trendy Queen St Restaurants, Cafes, Shops, Gyms, Parks, Ttc & Everything Leslieville Has To Offer. Minutes Drive To Downtown, Universities & Hwy. Scores: 98 Walker's Paradise, 87 Excellent Transit, 98 Biker's Paradise.
Property Features
- Date Listed: Sunday, April 23, 2023
- City: Toronto
- Neighborhood: South Riverdale
- Major Intersection: Queen & Carlaw
- Full Address: 706-201 Carlaw Avenue, Toronto, M4M 2S1, Ontario, Canada
- Living Room: Concrete Floor, Open Concept, Window Flr To Ceil
- Kitchen: Open Concept, Stone Counter, Stainless Steel Appl
- Listing Brokerage: Re/Max Hallmark Realty Ltd., Brokerage - Disclaimer: The information contained in this listing has not been verified by Re/Max Hallmark Realty Ltd., Brokerage and should be verified by the buyer.



