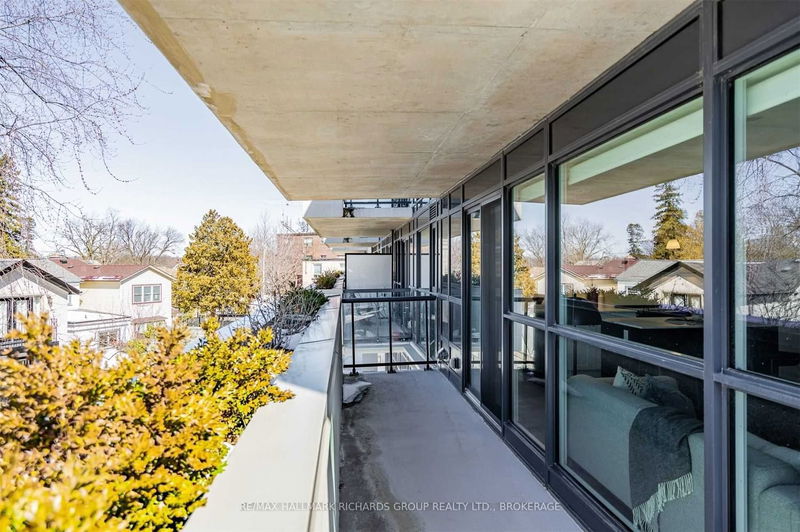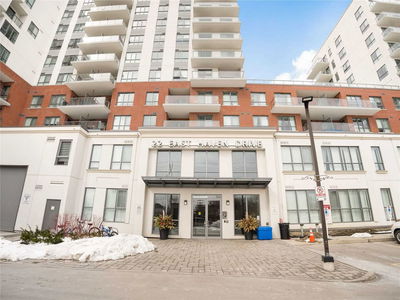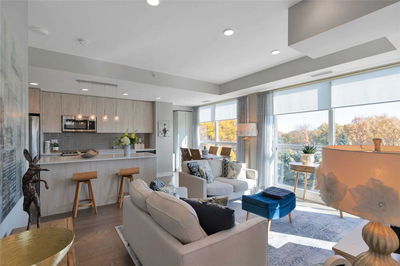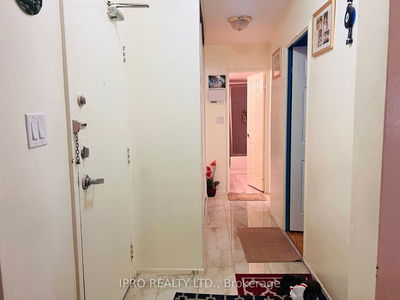The Perfect 2+1 Bedroom Layout With Tons Of Natural Light! Large Living Room With Walk-Out To Balcony With Beautiful North-Facing Views Over The Quiet Neighbourhood! Gorgeous Chef's Kitchen With Centre Island, Perfect For Entertaining! Spacious Primary Bedroom With Walk-In Closet And 3Pc Ensuite. Second Bedroom With A Double Closet! Boutique Building Overlooking The Toronto Hunt In The Heart Of The Birch Cliff Community! Includes 1 Car Parking And 1 Locker!
Property Features
- Date Listed: Monday, April 24, 2023
- Virtual Tour: View Virtual Tour for 203-1400 Kingston Road
- City: Toronto
- Neighborhood: Birchcliffe-Cliffside
- Full Address: 203-1400 Kingston Road, Toronto, M1N 1R3, Ontario, Canada
- Living Room: Open Concept, W/O To Balcony, Window Flr To Ceil
- Kitchen: Centre Island, Stainless Steel Appl, Stone Counter
- Listing Brokerage: Re/Max Hallmark Richards Group Realty Ltd., Brokerage - Disclaimer: The information contained in this listing has not been verified by Re/Max Hallmark Richards Group Realty Ltd., Brokerage and should be verified by the buyer.








































