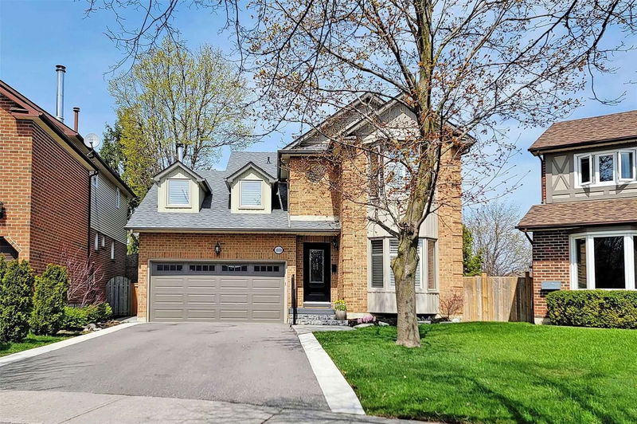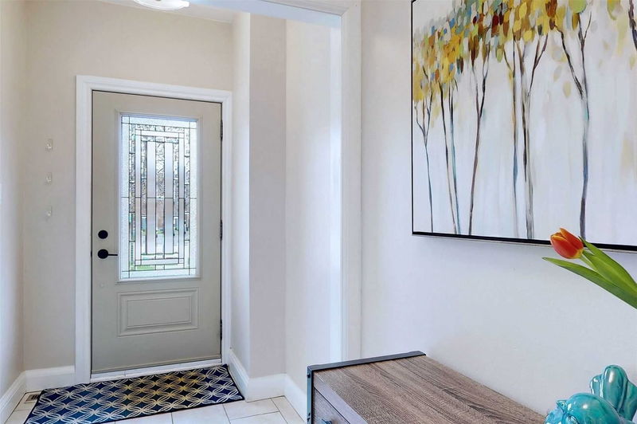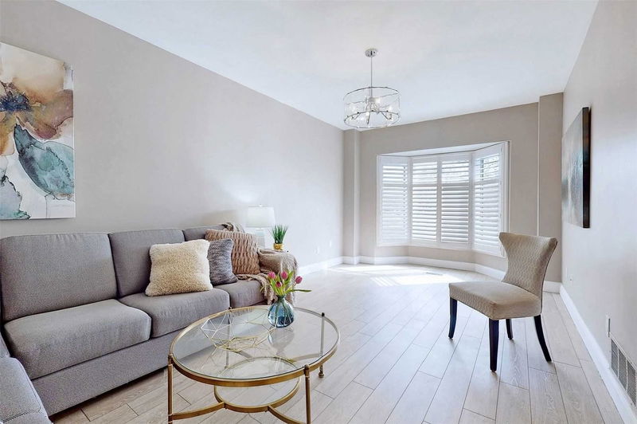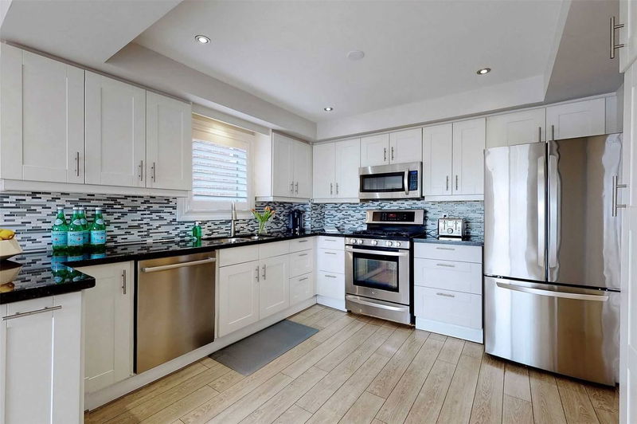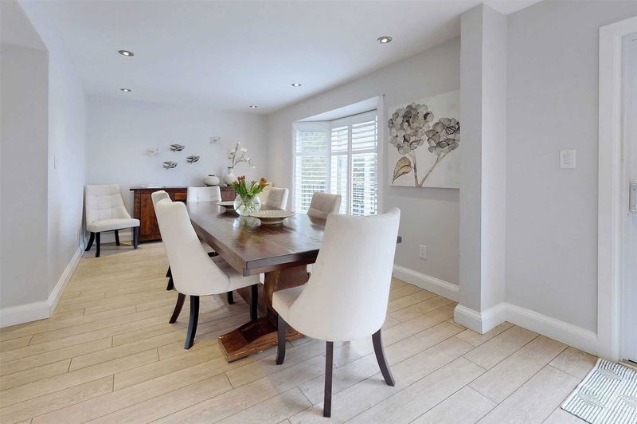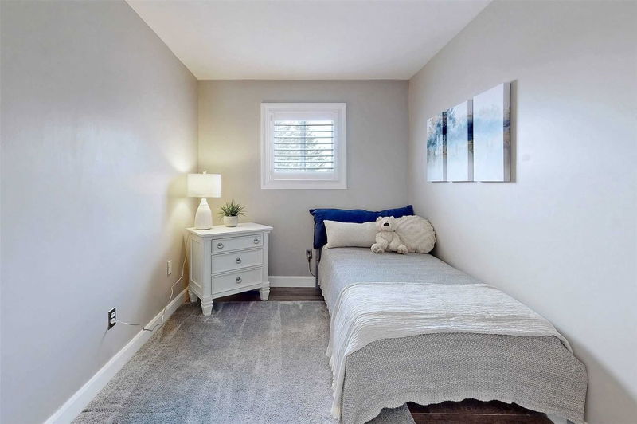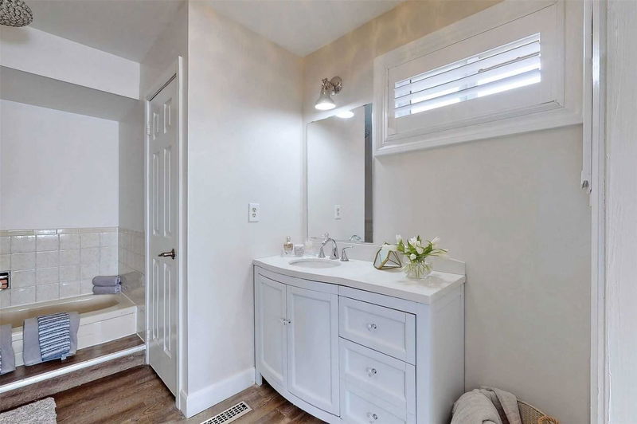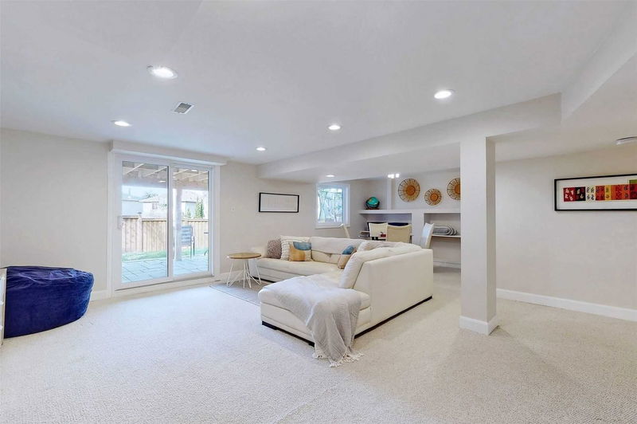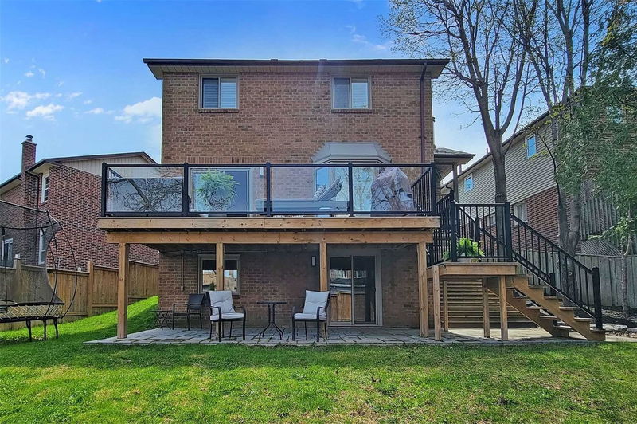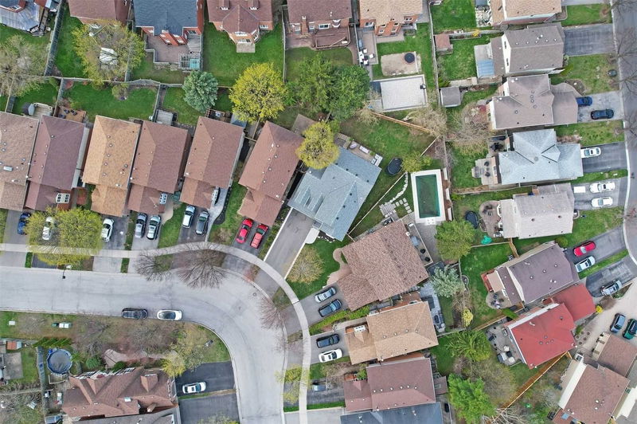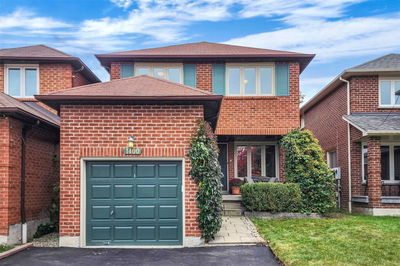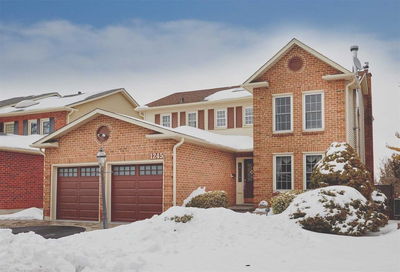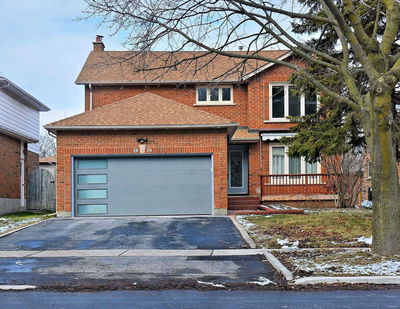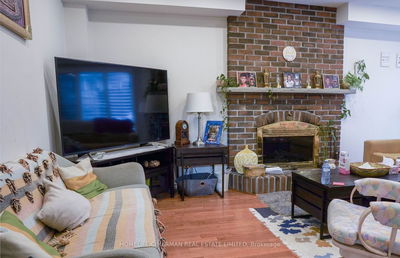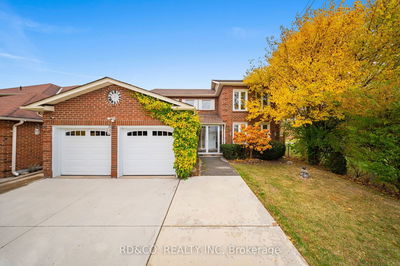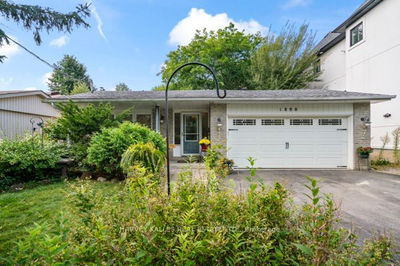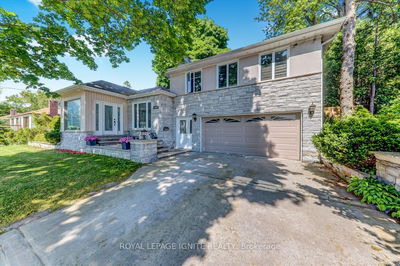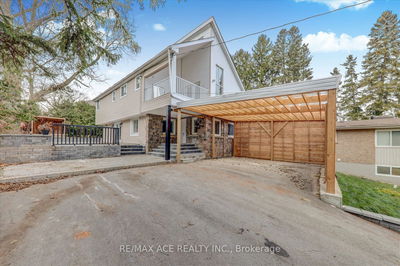Prime Family Location, Make This One, Top Your List, Over $150,000 In Recent Upgrades & Improve. Open Custom Kit., Granite Count., Bkft. Bar, (Laund. & 2 Pc. 2017), Windows 17 Ex. Furn. Rm., Entertainer's Deck Updated 19, Calf. Shutters Main & Upper Lvls. 17, Lam. Flrs. 17, Driveway 21, Roof Shingles 19, Coveted Forestbrook Community, Sought After "Gableton" Model. Wm. Dunbar Ps. & Parks, Large Principal Rms, Ens. Bath., Gar. Dr. 17.
Property Features
- Date Listed: Monday, April 24, 2023
- Virtual Tour: View Virtual Tour for 1030 Longbow Drive
- City: Pickering
- Neighborhood: Liverpool
- Major Intersection: Fairport/Gleanna
- Full Address: 1030 Longbow Drive, Pickering, L1V 5W2, Ontario, Canada
- Kitchen: Granite Counter, Pantry, W/O To Deck
- Family Room: W/O To Deck, Fireplace
- Kitchen: Vinyl Floor
- Listing Brokerage: Re/Max Rouge River Realty Ltd., Brokerage - Disclaimer: The information contained in this listing has not been verified by Re/Max Rouge River Realty Ltd., Brokerage and should be verified by the buyer.


