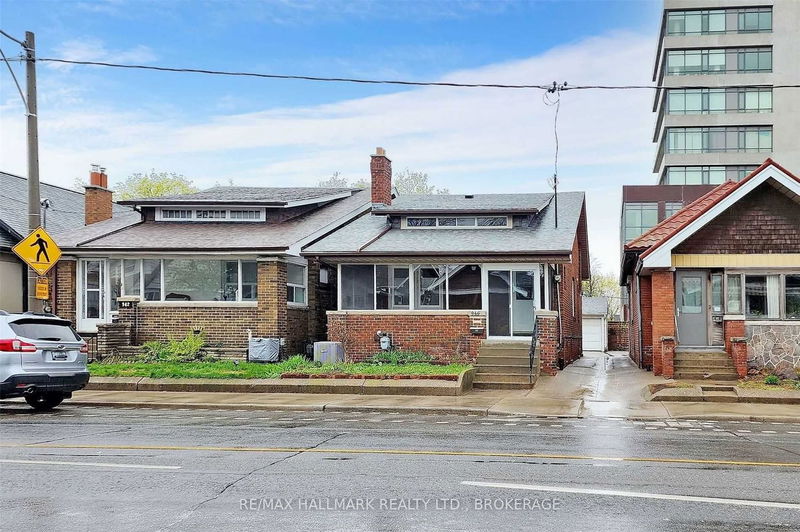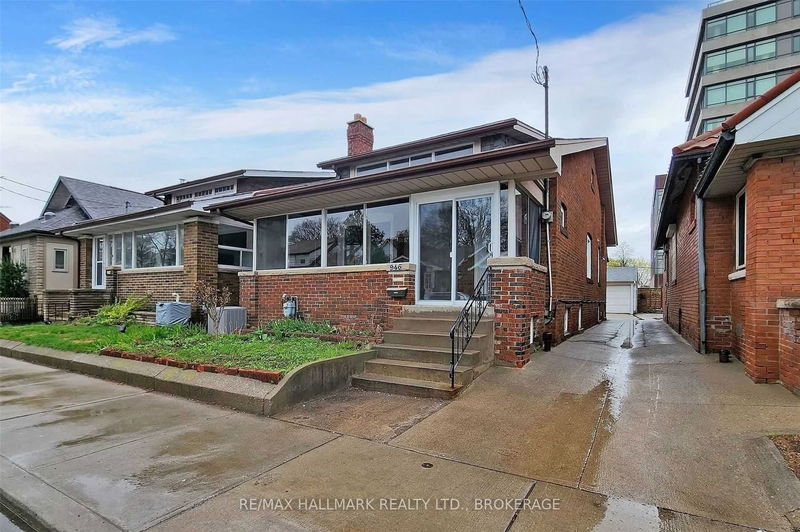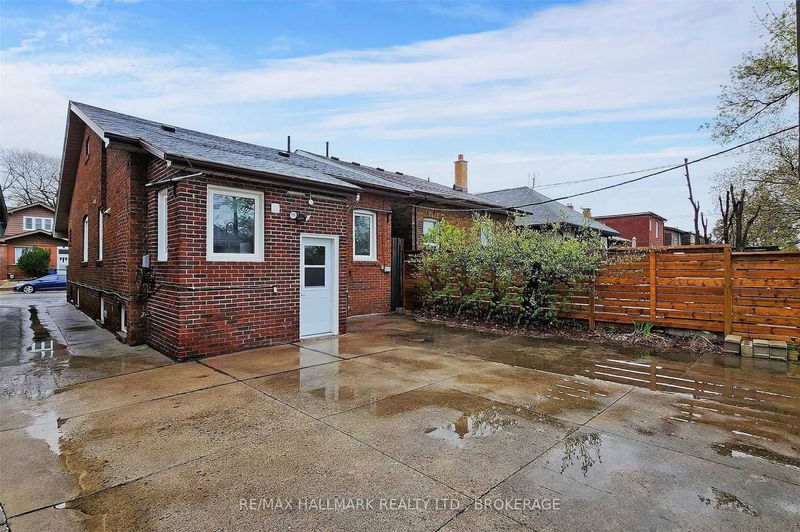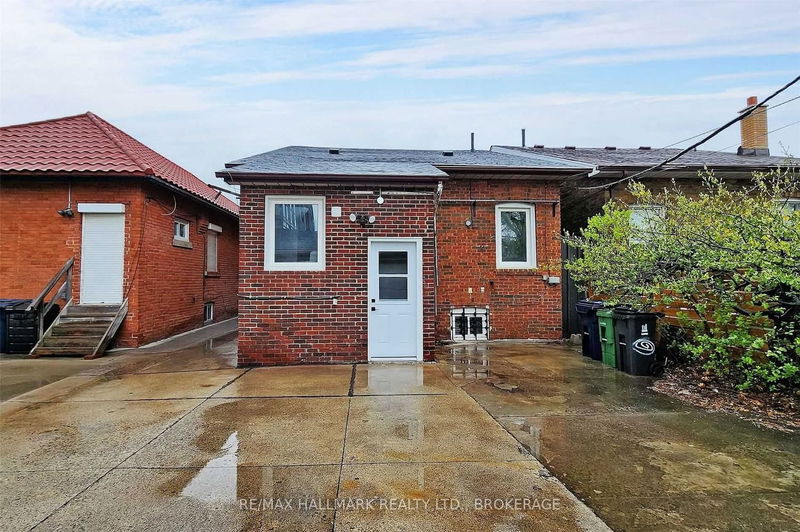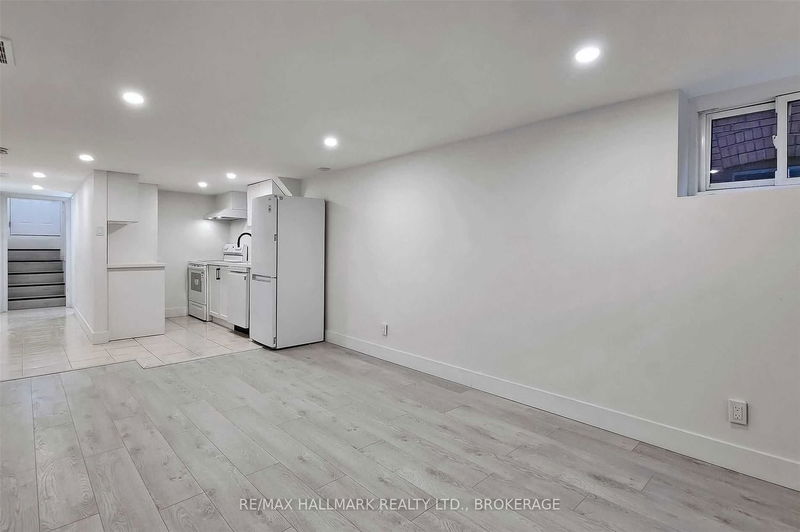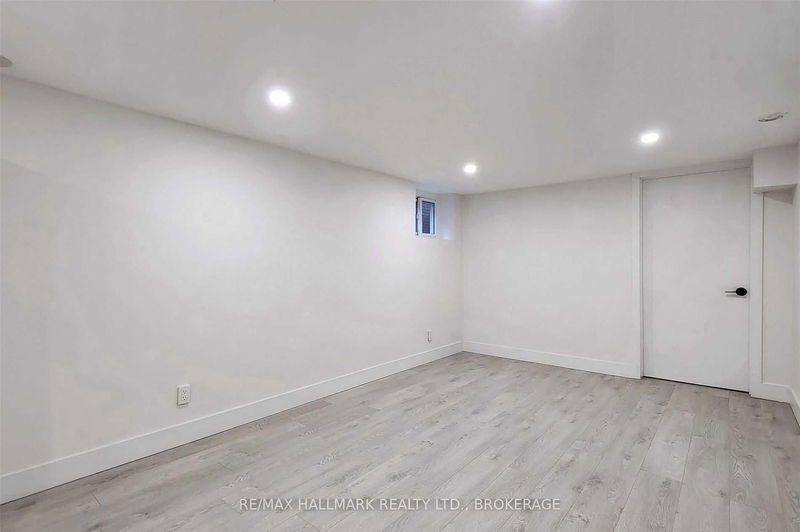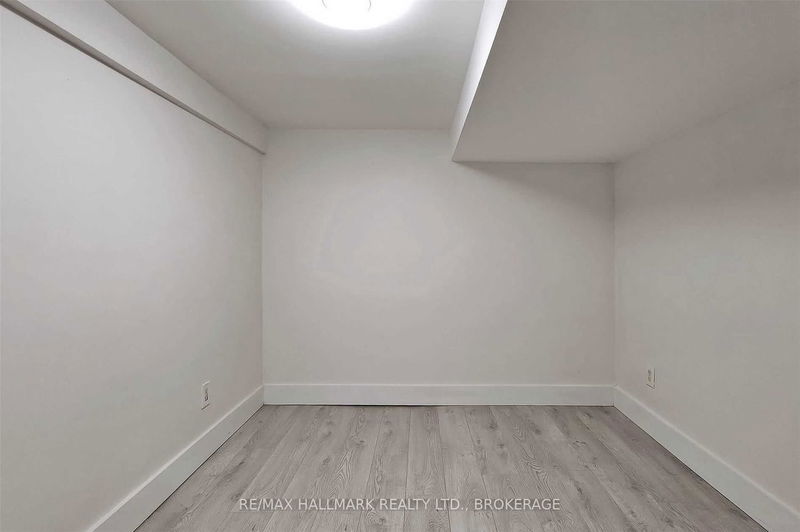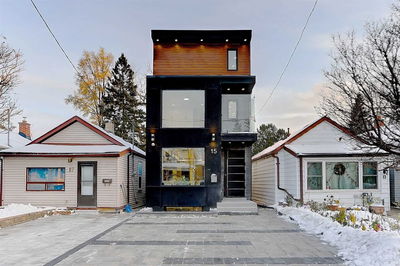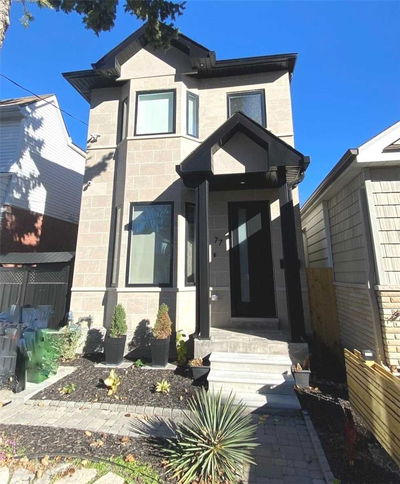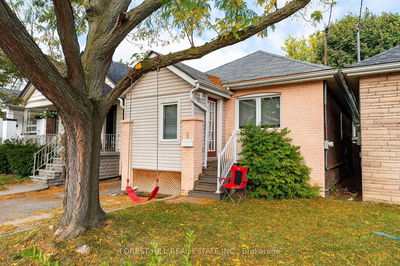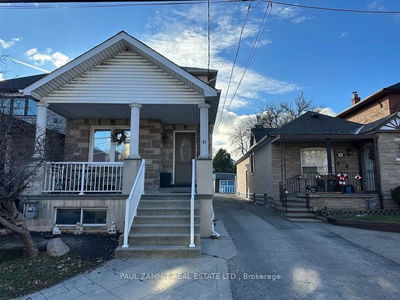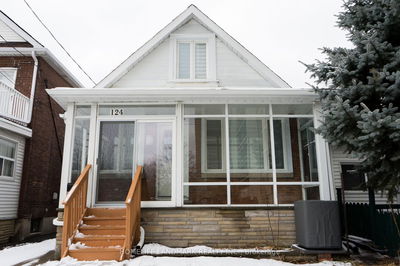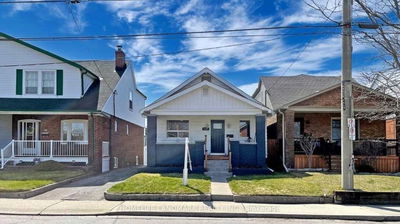New Renovated Rental On Lower Level ~ Separate Rear Entry Into Welcoming Front Foyer Storage Closet Leads To Open Concept Living/Dining Room, Cool White High Gloss Laminate Kitchen Cabinets, Laundry Room Has Full-Size Washer & Dryer, 3 Principal Size Bedrooms, Primary Has Walk-In Closet, Spa-Inspired 3-Pc Bathroom Has Walk-In Shower And Black Accent Hardware. Shared Use Of Backyard Space With Main Floor Tenant(S). Brand New, Be The First To Live And Enjoy This Fabulous Space. Walking Distance To Subway, Danforth Shops, Eateries, Parks And School Are All At Your Doorstep. Minimum 1-Year Lease, First & Last Deposit. No Smoking, No Pet Policy In Place/No Exceptions.
Property Features
- Date Listed: Monday, April 24, 2023
- Virtual Tour: View Virtual Tour for Bsmt-946 Woodbine Avenue
- City: Toronto
- Neighborhood: Danforth Village-East York
- Full Address: Bsmt-946 Woodbine Avenue, Toronto, M4K 1R3, Ontario, Canada
- Living Room: Window, Led Lighting, Laminate
- Kitchen: Quartz Counter, Window, Laminate
- Listing Brokerage: Re/Max Hallmark Realty Ltd., Brokerage - Disclaimer: The information contained in this listing has not been verified by Re/Max Hallmark Realty Ltd., Brokerage and should be verified by the buyer.


