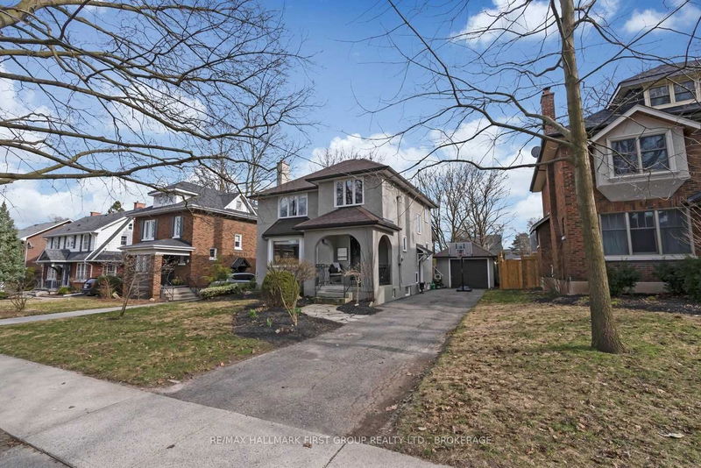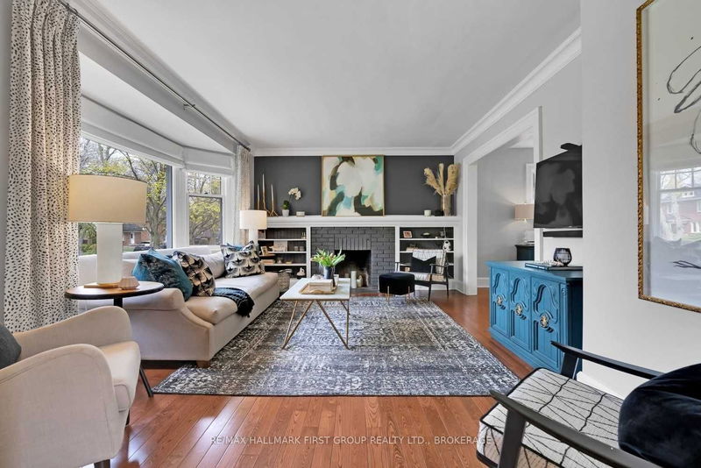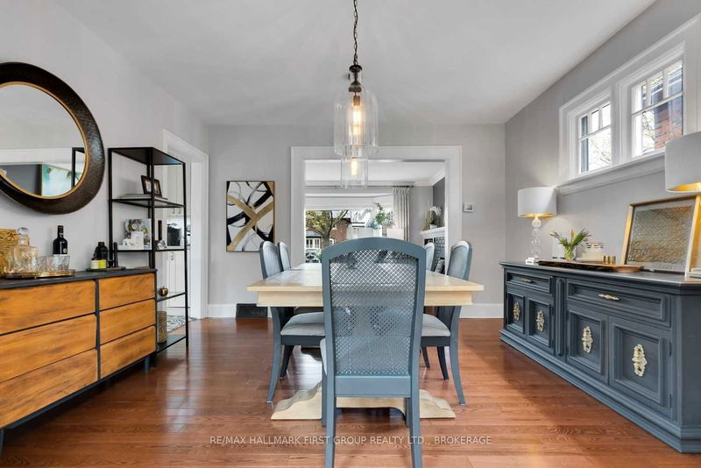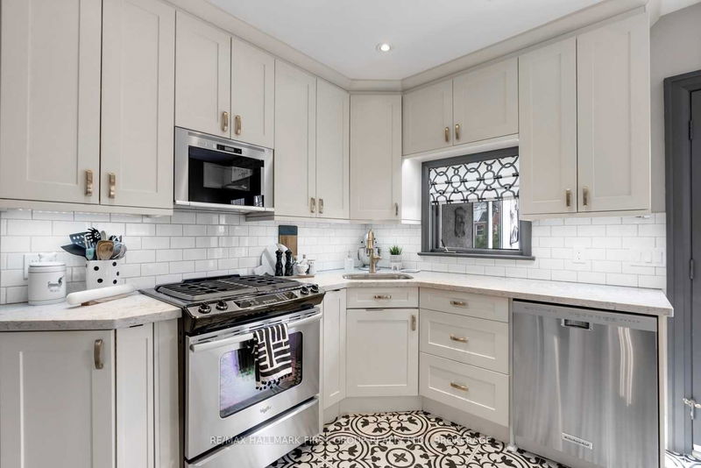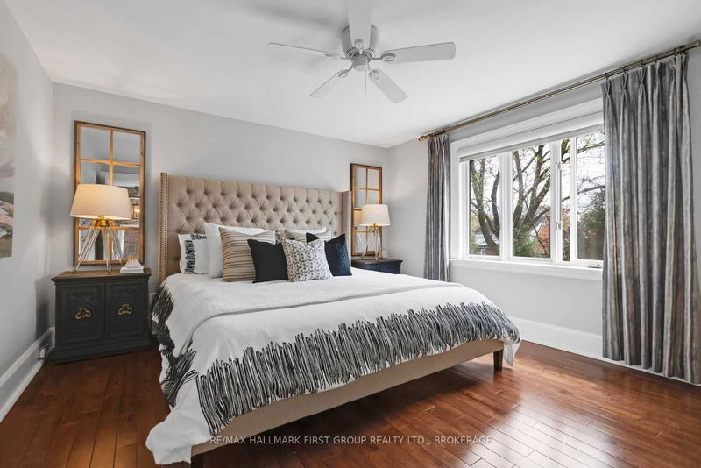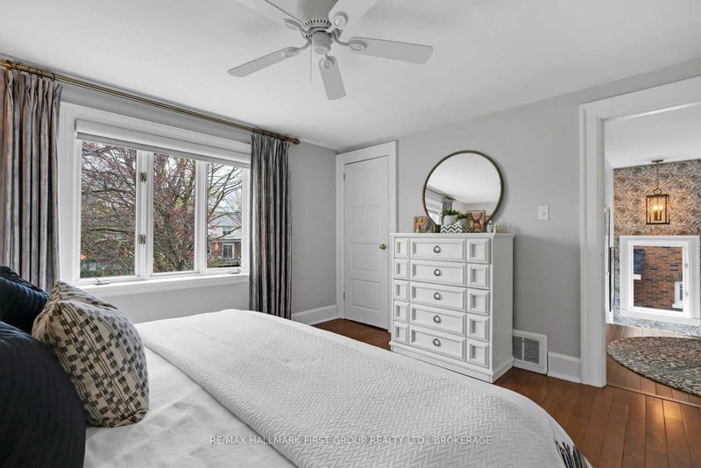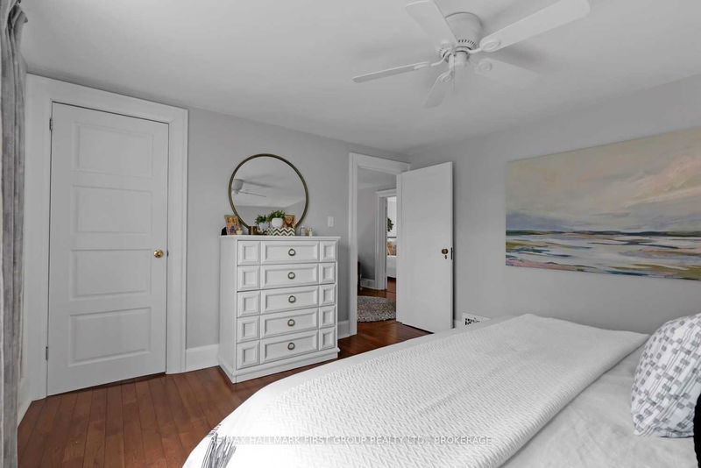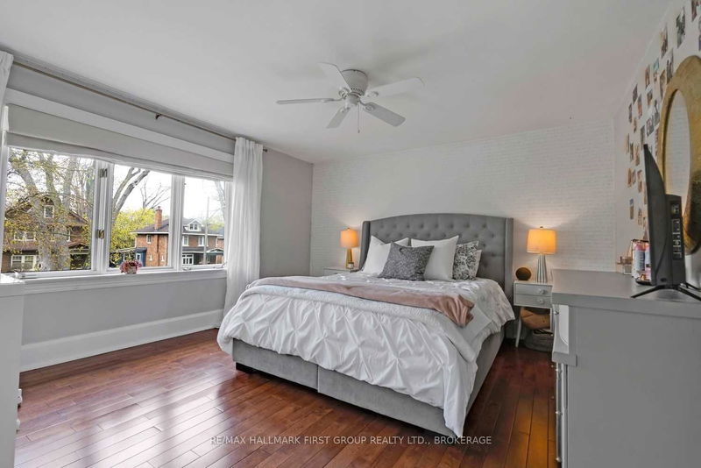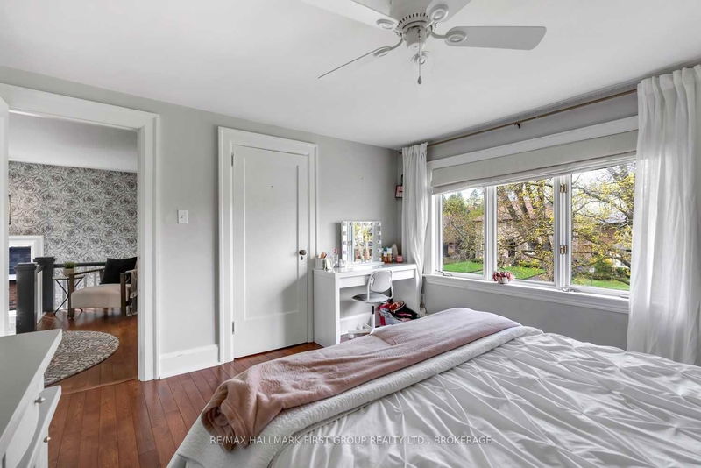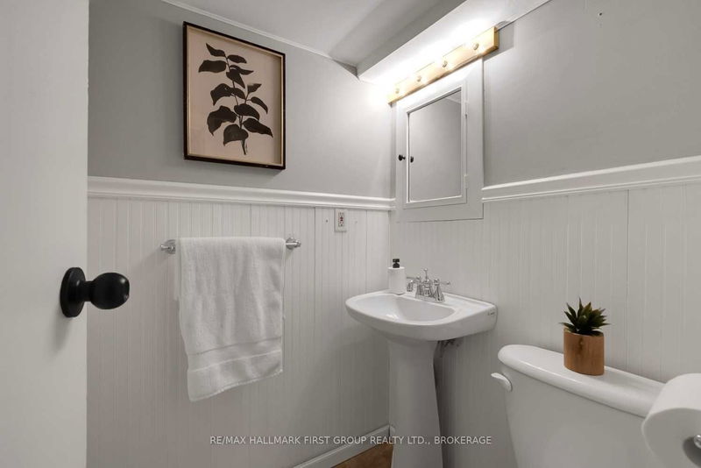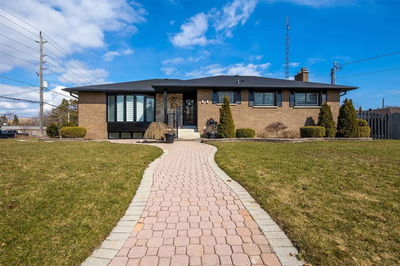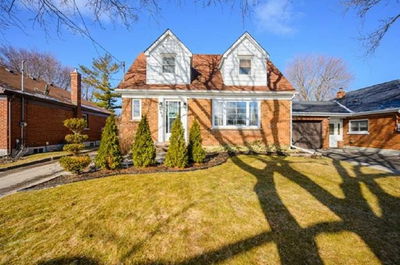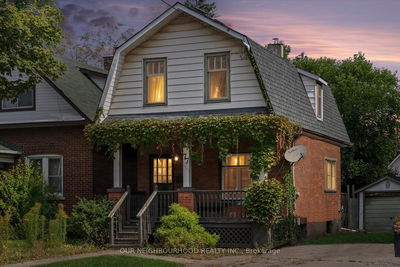This Elegant 1927 Home Is Located On One Of The Most Desirable Tree-Lined Streets In Oshawa!Pride Of Ownership & Beautiful Renovations, This Home Has Been Well-Maintained Throughout The Years.The Exterior Boasts Gorgeous Arch Details,Stucco Finishes & A Large Covered Front Porch.A Detached Garage & The Front Foyer Offers Excellent Storage With A Large Hall Closet. The Main Floor Has A Sun-Filled, Sunken Family Room Addition, A Spacious Living Room With Crown Molding & A Dining Room With Hardwood Floors. The Stunning Eat-In Kitchen Has Been Renovated With Built-In Bench Seating, Quartz Counters, Pot Lights & A Walkout To A Deck & A Large Backyard. All 3 Bdrms Are Spacious With Generous Closet Space And Large Windows.The Primary Bedroom Can Accommodate A King-Size Bed With A W/I Closet.The Upper Hallway Features A Cozy Reading Nook.The Renovated 4-Pc Bath Features A Deep Tub & Striking Marble Flooring.If You Are Looking For Old World Charm With Remarkable Modern Design,This Is For You!
Property Features
- Date Listed: Tuesday, April 25, 2023
- Virtual Tour: View Virtual Tour for 91 Connaught Street
- City: Oshawa
- Neighborhood: O'Neill
- Major Intersection: Mary St And Connaught St
- Full Address: 91 Connaught Street, Oshawa, L1G 2H4, Ontario, Canada
- Living Room: Hardwood Floor, Bay Window, Crown Moulding
- Kitchen: Stainless Steel Appl, Quartz Counter, W/O To Deck
- Family Room: Hardwood Floor, Skylight, Sunken Room
- Listing Brokerage: Re/Max Hallmark First Group Realty Ltd., Brokerage - Disclaimer: The information contained in this listing has not been verified by Re/Max Hallmark First Group Realty Ltd., Brokerage and should be verified by the buyer.


