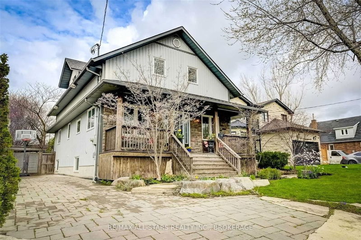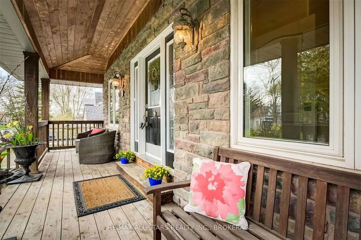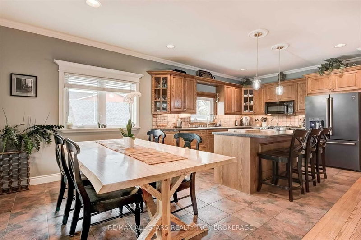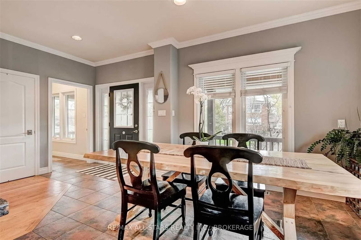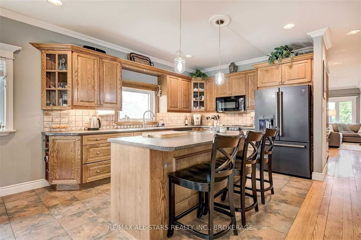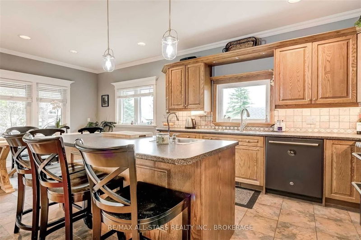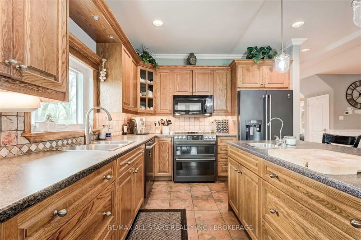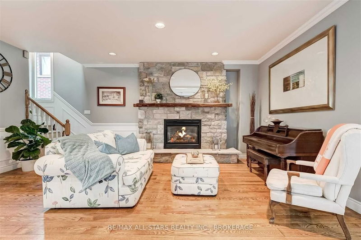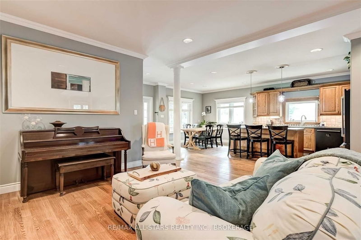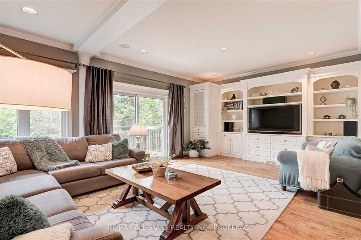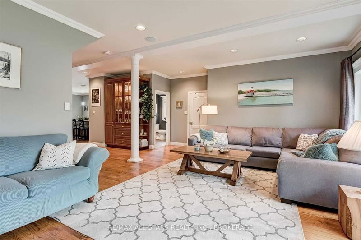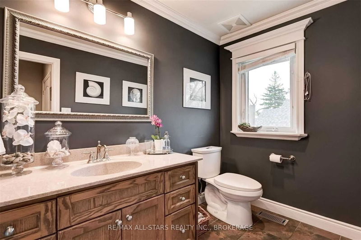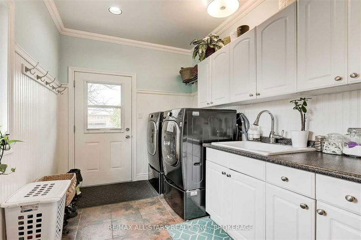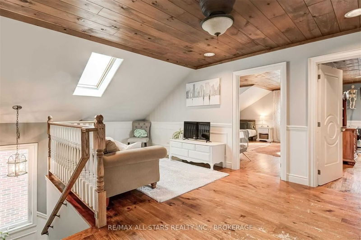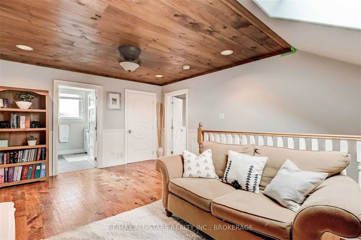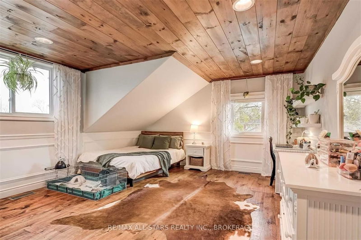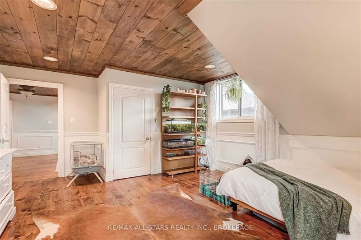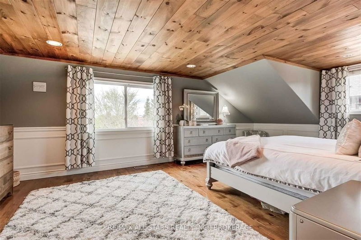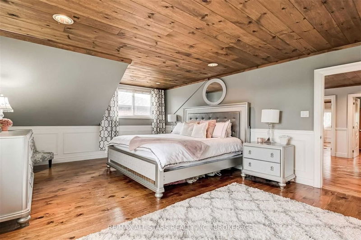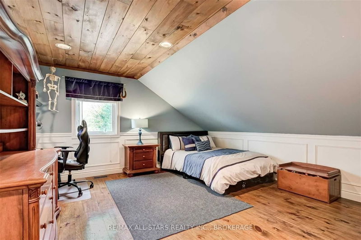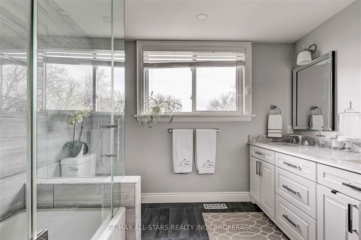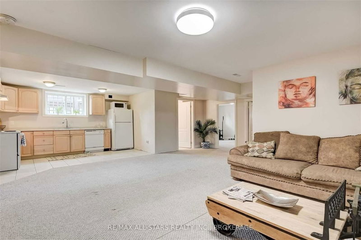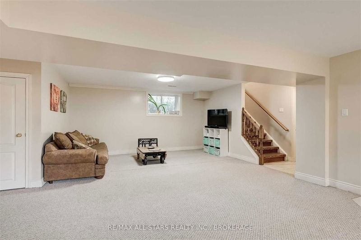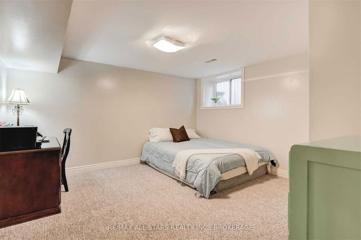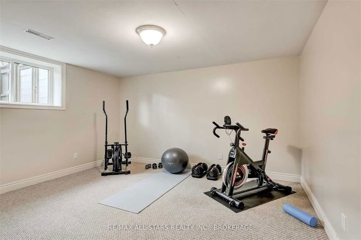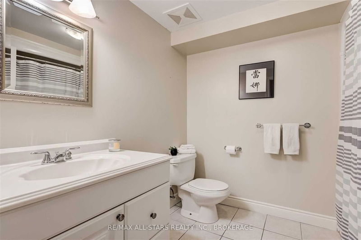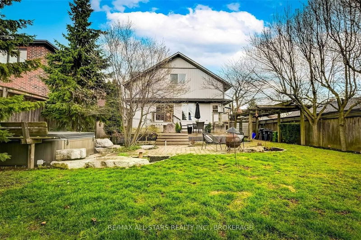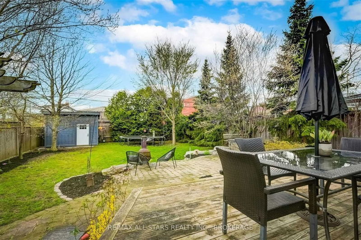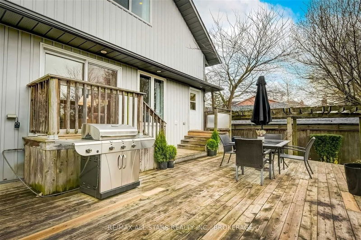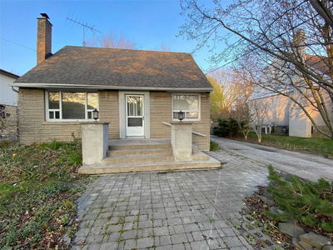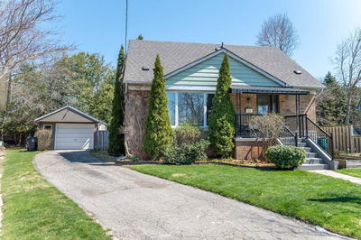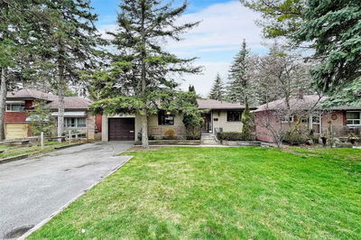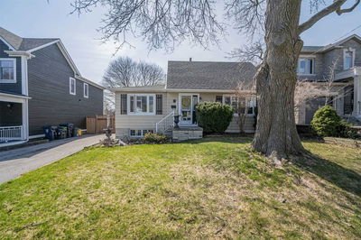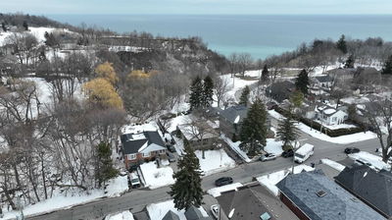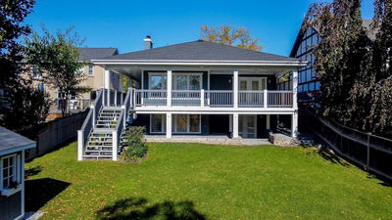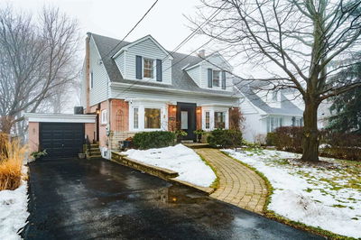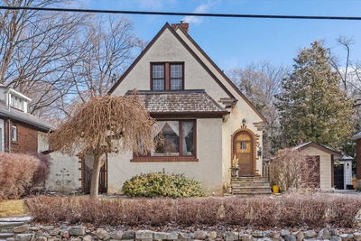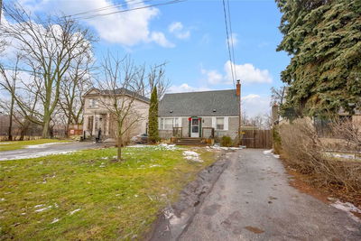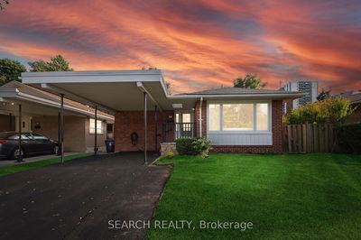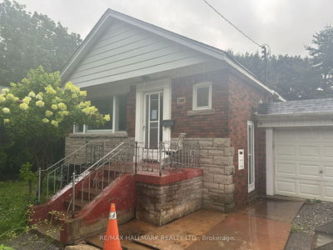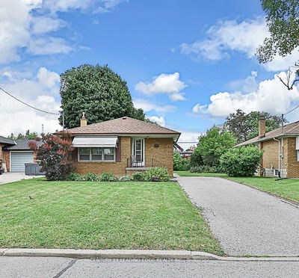This Two-Storey, Three-Bed Gem In The Heart Of Cliffcrest Sits On An Expansive 50 X 135 Foot Lot And Is Sure To Impress. Step Inside And Be Greeted By Hardwood Flooring Throughout, Giving The Home A Warm And Inviting Feel. The Open-Concept Kitchen Is Perfect For Hosting Guests And Features Modern Appliances And Ample Counter Space. With A Main Floor Laundry Room, You Can Say Goodbye To Trips To The Basement To Do Your Laundry! Entertaining Is A Breeze In This Home, With Both A Living Room And Family Room, Each Offering Plenty Of Space For Guests To Relax And Unwind. The Walk-Out To The Large Private Backyard And Deck Is The Perfect Place To Enjoy Summer Barbecues With Family And Friends. This Home Has A Total Of Four Bathrooms, And Includes An Impressive Fully Finished Basement Complete With A Kitchen, Bathroom, 2 Bedrooms, Large Egress Windows, As Well As A Second Laundry Room.
Property Features
- Date Listed: Wednesday, April 26, 2023
- Virtual Tour: View Virtual Tour for 48 St Quentin Avenue
- City: Toronto
- Neighborhood: Cliffcrest
- Major Intersection: Brimley South Of Kingston Rd
- Kitchen: Porcelain Floor, Open Concept, Combined W/Dining
- Family Room: Hardwood Floor, Pot Lights, W/O To Deck
- Kitchen: Ceramic Floor, Above Grade Window
- Living Room: Broadloom, Above Grade Window
- Listing Brokerage: Re/Max All-Stars Realty Inc., Brokerage - Disclaimer: The information contained in this listing has not been verified by Re/Max All-Stars Realty Inc., Brokerage and should be verified by the buyer.

