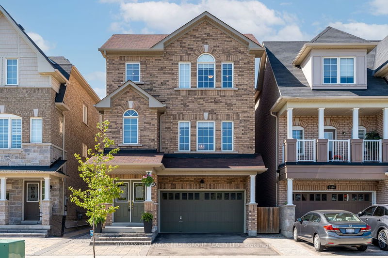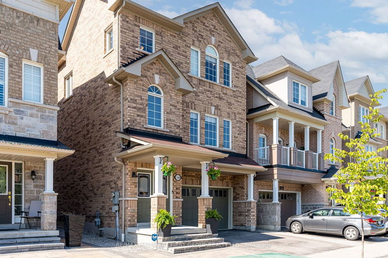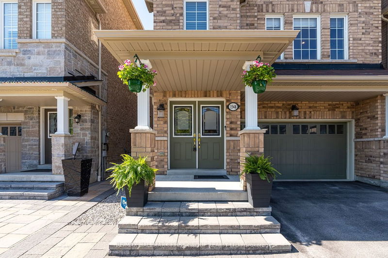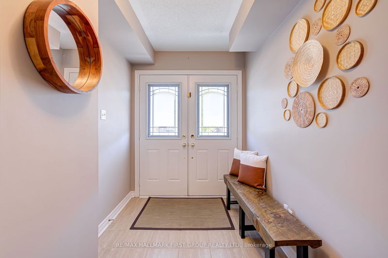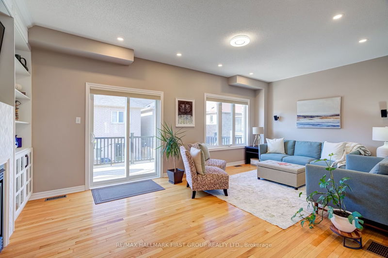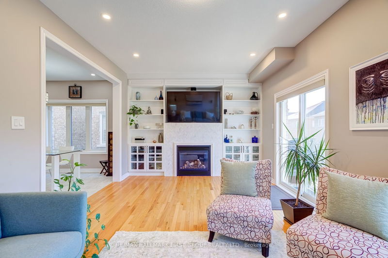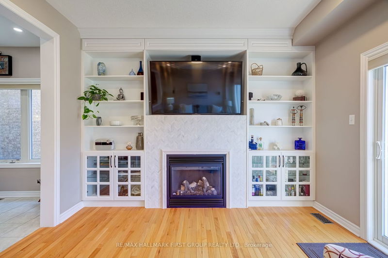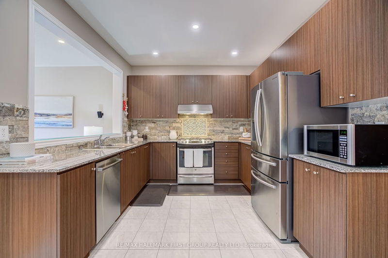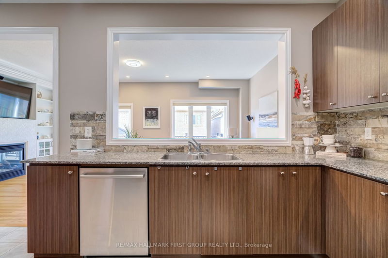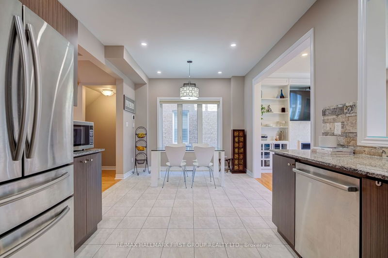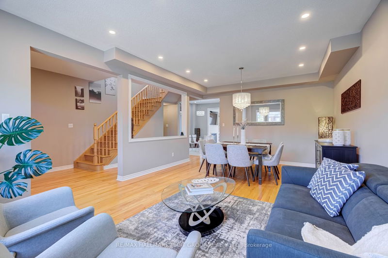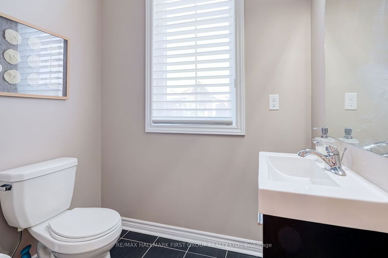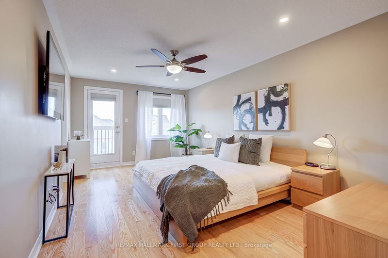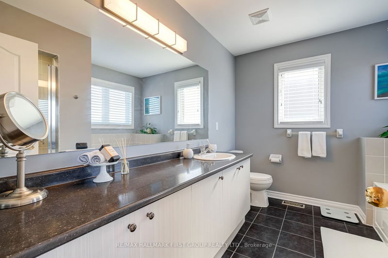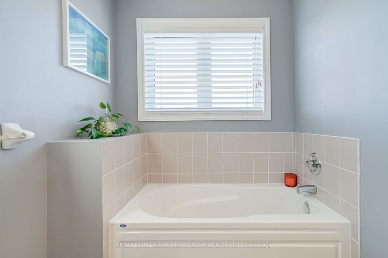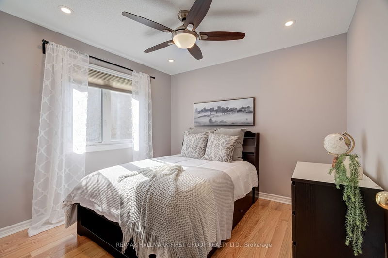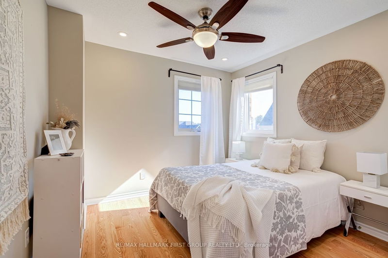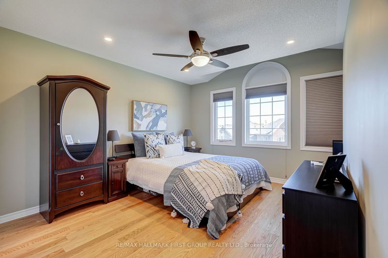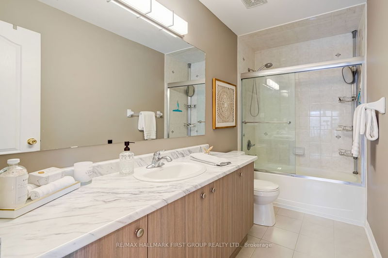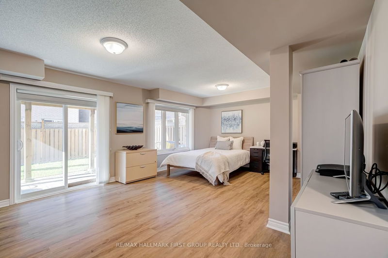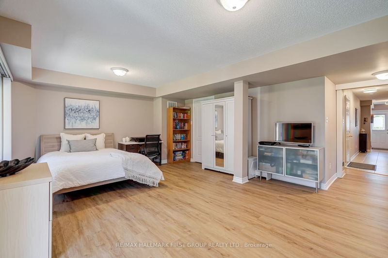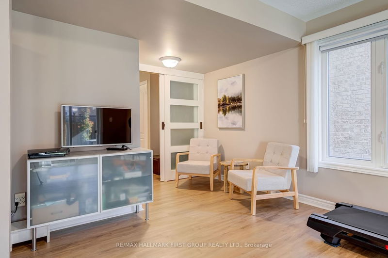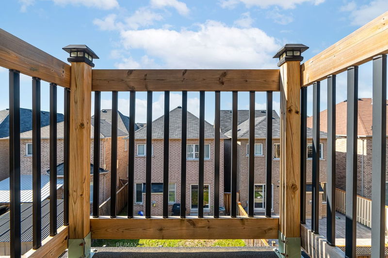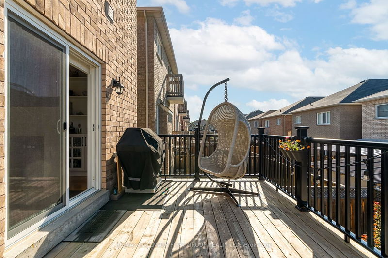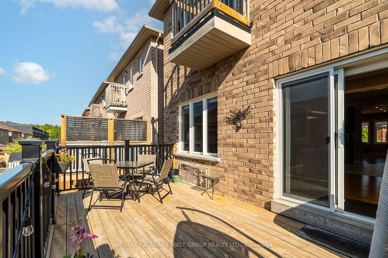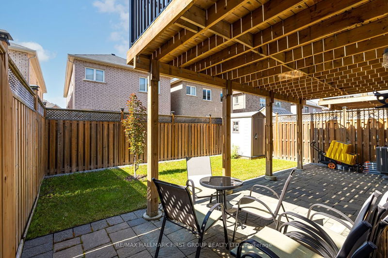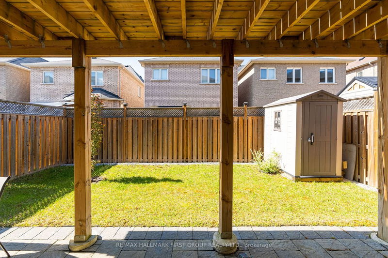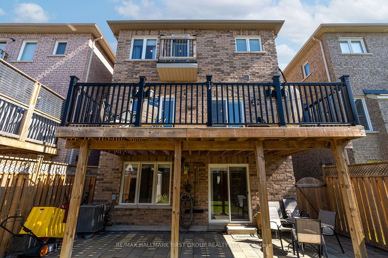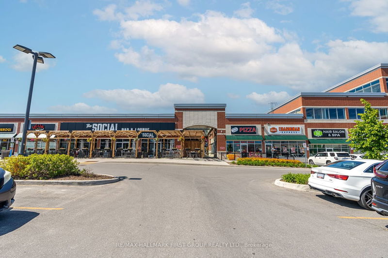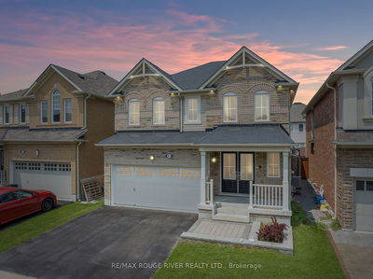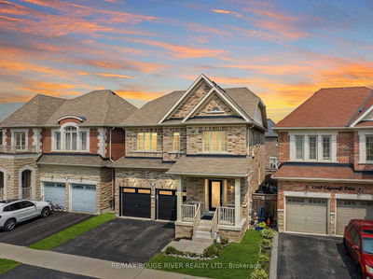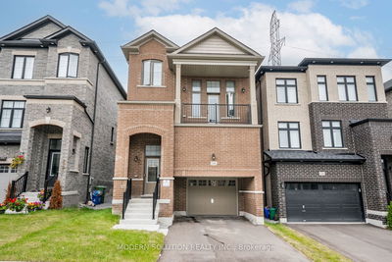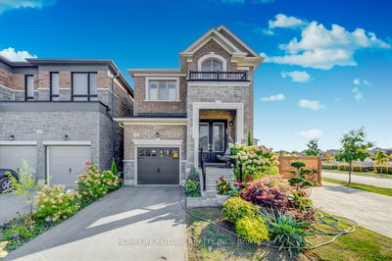One Of The Largest Homes In This Beautiful Duffins Heights Community Bounded By Duffins Creek, Near To Riverside Golf, Close To All Amenities. This Holly Blue Model Boast 2910 Sq Ft. And Offers 4 Bedrooms & 4 Baths. The Double Car Driveway Is Boarderd With Interlock Walkways Making The Front Yard Low Maintenance All Year Round. Front Entrance Has A Lrg Inviting Foyer With Double Closets, Direct Access From Garage To Home. Main Floor Showcases Tall Ceilings, Potlights, Huge Principle Rooms With A Great Layout For Entertaining, Gourmet Kitchen W/ Granite Counters, Backsplash, High End Appliances Overlooking Family, Custom Built-In Gas Fireplace Mantle, Hardwood Floors Thru Out Entire Home, Hunter Douglas Blinds, Designer Chandeliers/Fixtures. W/O To Oversized Deck From Family Room Perfect Place For Star Gazing. Oak Staircase Leads To The Upper Floor Which Features 4 Lrg Bedrooms Each With Dbl Clst. Primary Retreat Outfitted W/ Hardwood Flrs & Has Private Juliette Balcony, Walk-In Clst
Property Features
- Date Listed: Friday, May 26, 2023
- Virtual Tour: View Virtual Tour for 1548 Winville Road
- City: Pickering
- Neighborhood: Duffin Heights
- Major Intersection: Brock & Taunton
- Full Address: 1548 Winville Road, Pickering, L1X 0C5, Ontario, Canada
- Living Room: Hardwood Floor, Pot Lights, Large Window
- Kitchen: Granite Counter, Backsplash, Pantry
- Family Room: Hardwood Floor, Gas Fireplace, W/O To Deck
- Listing Brokerage: Re/Max Hallmark First Group Realty Ltd. - Disclaimer: The information contained in this listing has not been verified by Re/Max Hallmark First Group Realty Ltd. and should be verified by the buyer.

