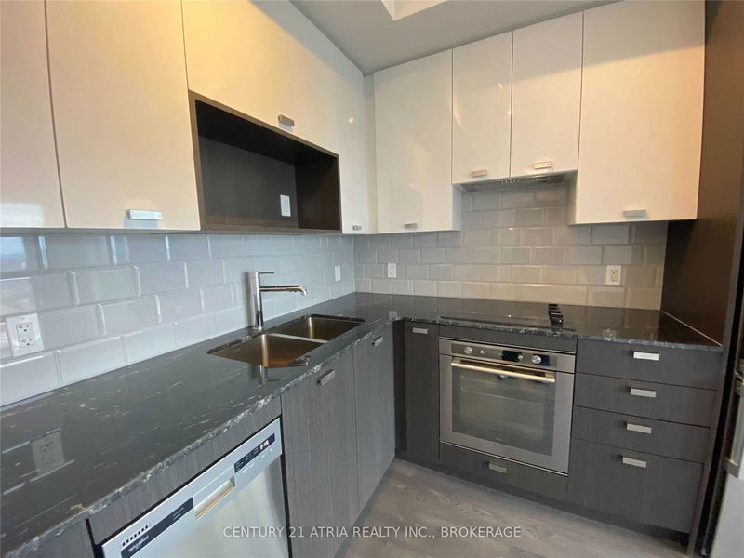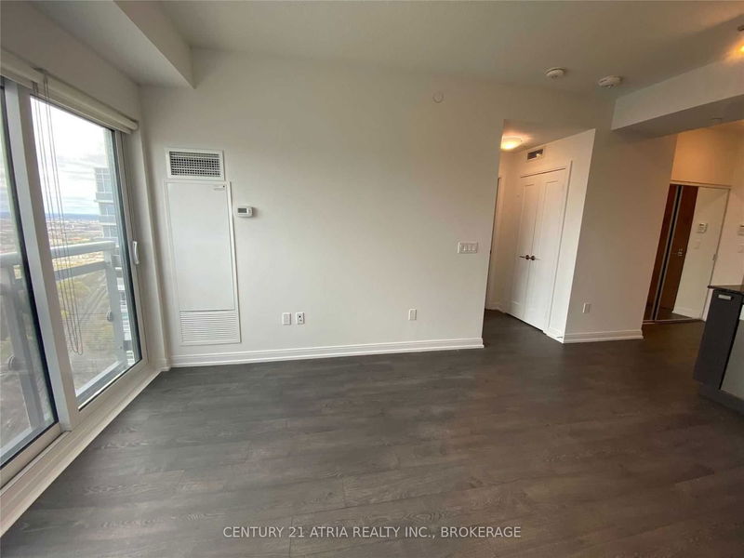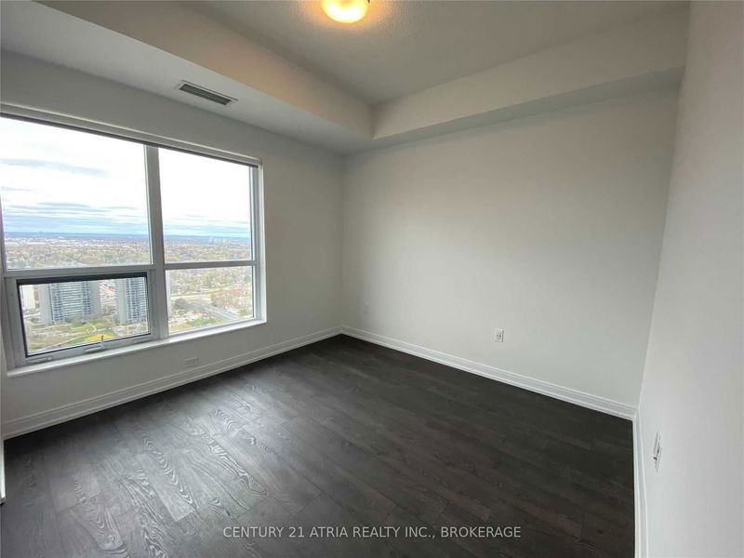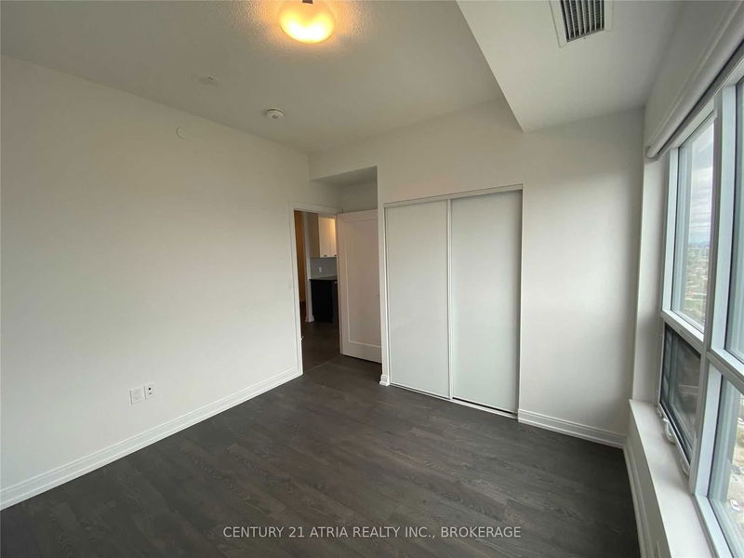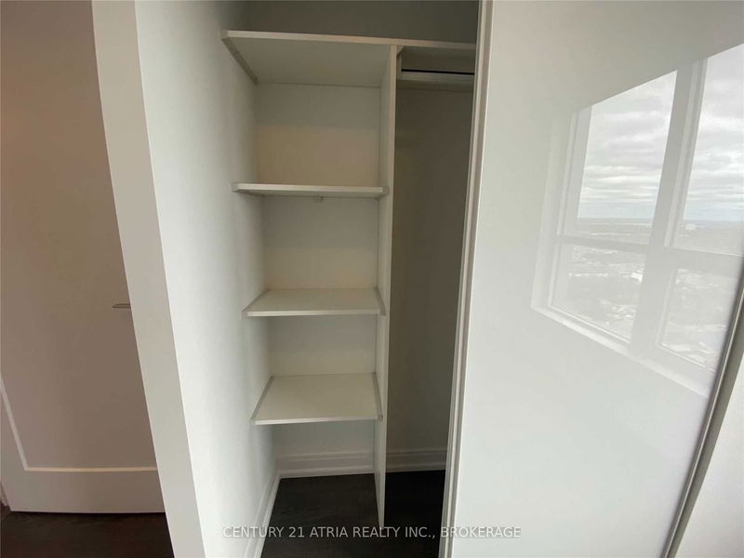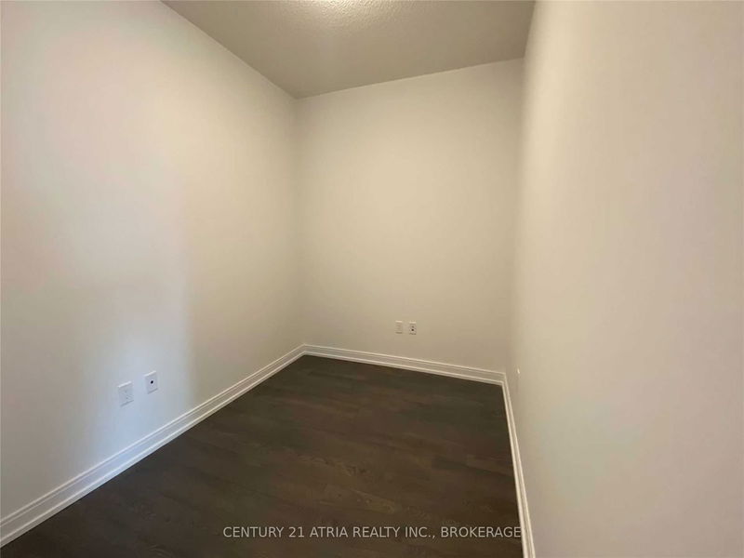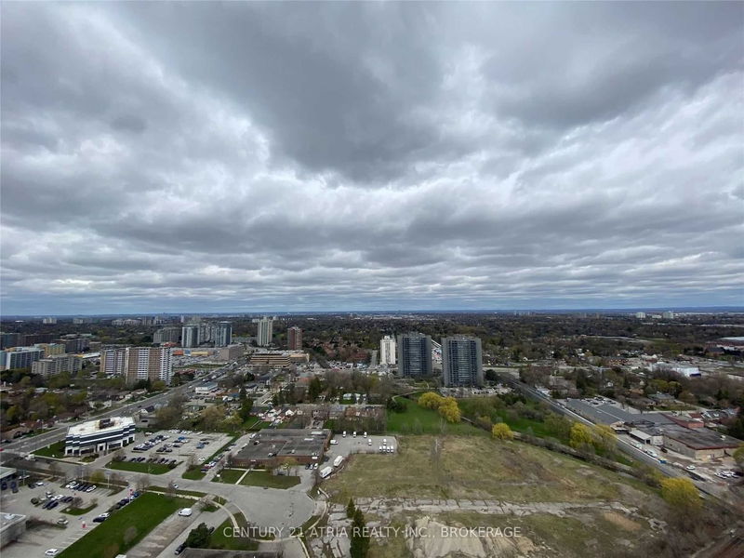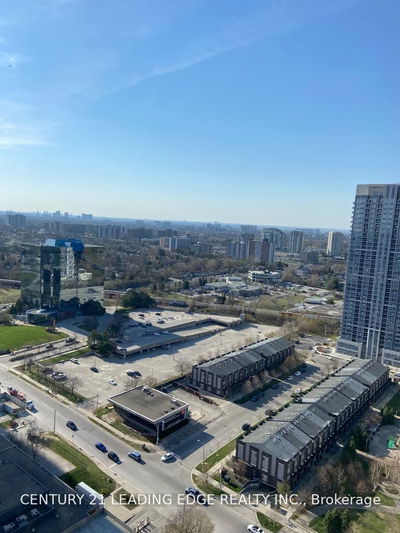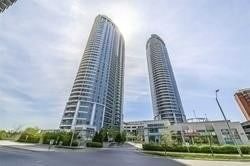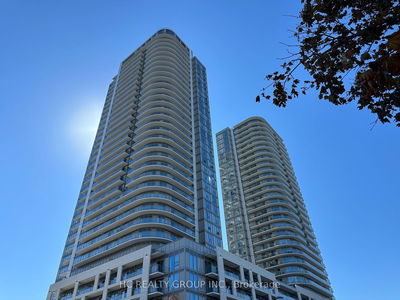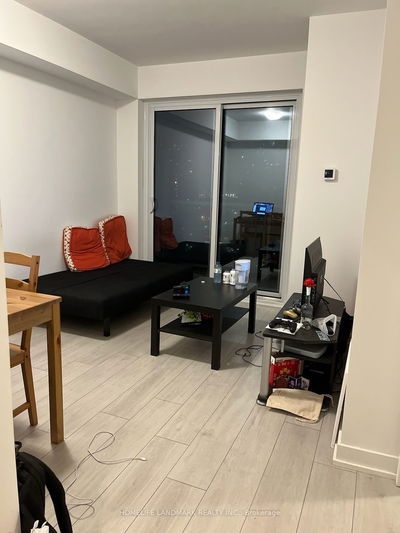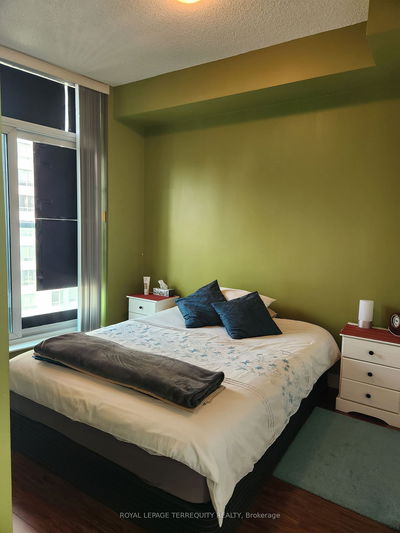Call This North Facing 1 Plus Den Lower Penthouse Unit @Avani 2 Your Home. Open Concept W Laminate Flooring Throughout. Entertainer's Kitchen W Stainless Steel, Granite Counters & Custom Backsplash. Master Retreat F Custom Shelving Organizer. 4 Pc Bath W Ample Storage. Oversized Den Can Be Used As 2nd Bed. Ensuite Laundry, Convenient Large Locker Behind Parking Spot Inc
Property Features
- Date Listed: Friday, April 28, 2023
- Virtual Tour: View Virtual Tour for 3420-275 Village Green Square
- City: Toronto
- Neighborhood: Agincourt South-Malvern West
- Full Address: 3420-275 Village Green Square, Toronto, M1S 0L1, Ontario, Canada
- Living Room: Laminate, Combined W/Dining, Juliette Balcony
- Kitchen: Stainless Steel Appl, Granite Counter, Backsplash
- Listing Brokerage: Century 21 Atria Realty Inc., Brokerage - Disclaimer: The information contained in this listing has not been verified by Century 21 Atria Realty Inc., Brokerage and should be verified by the buyer.



