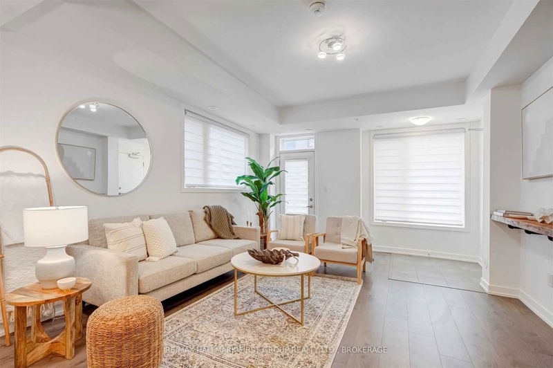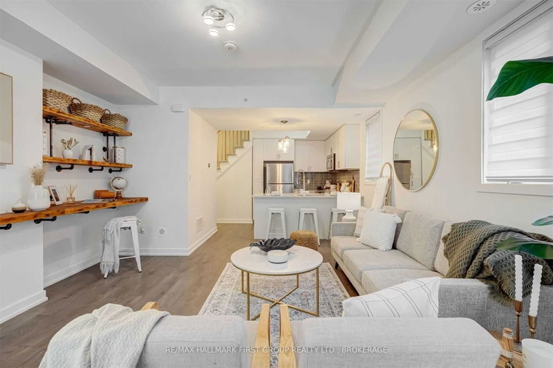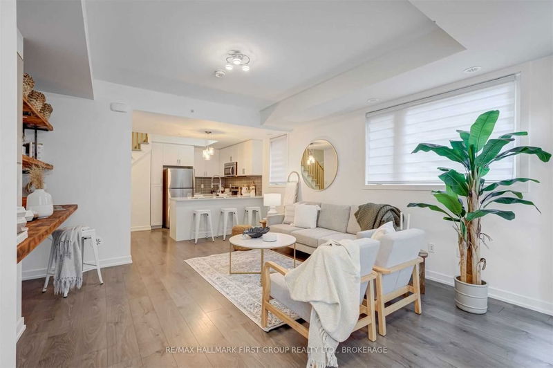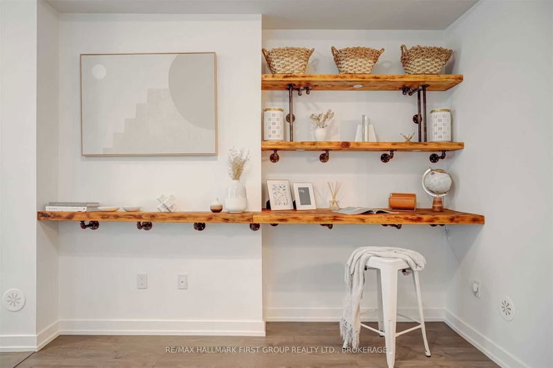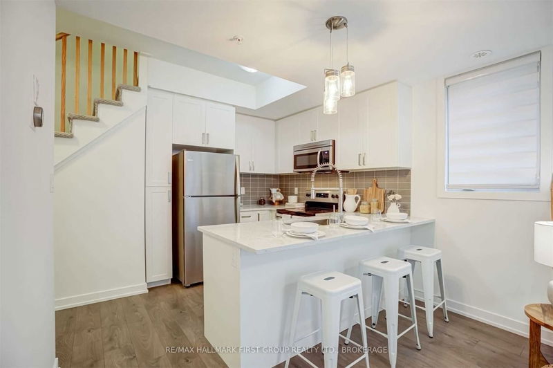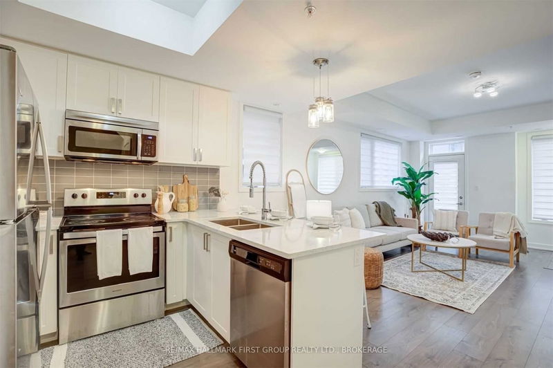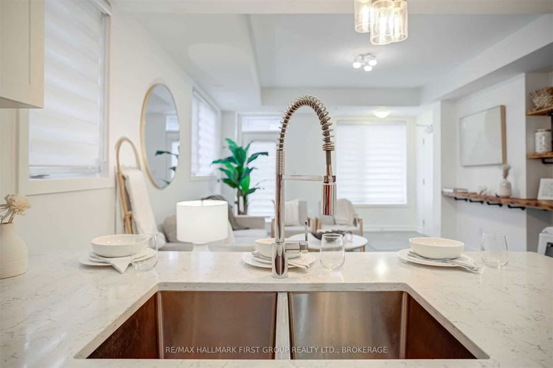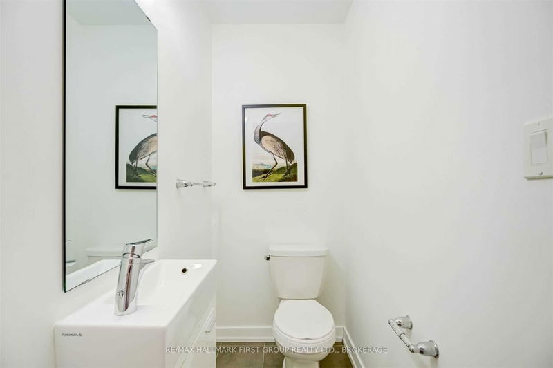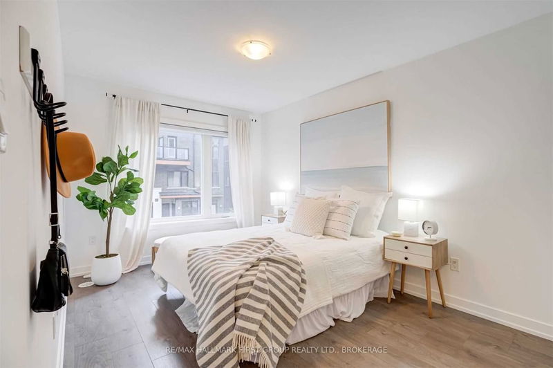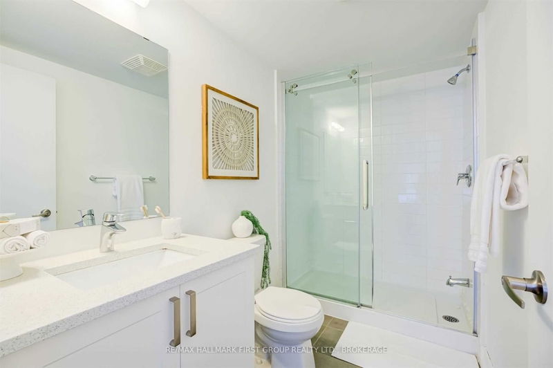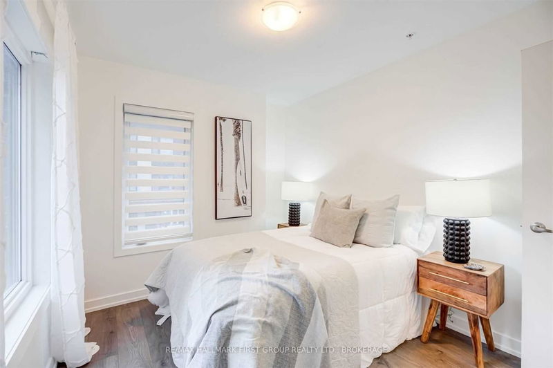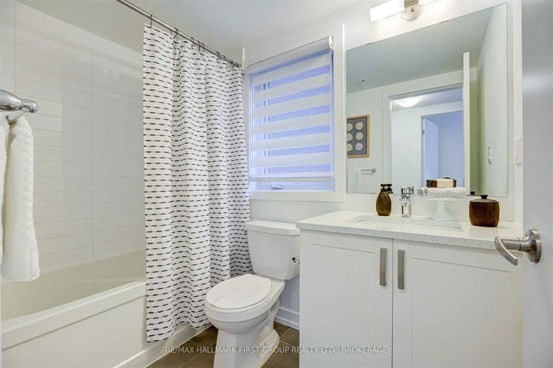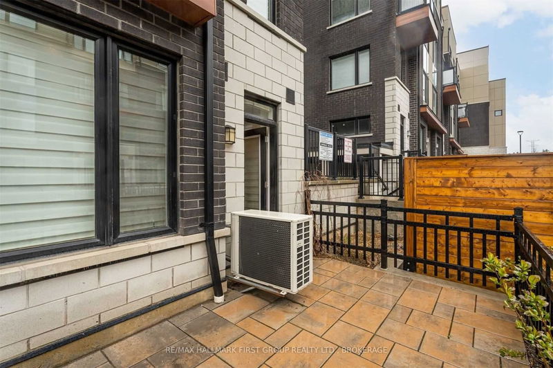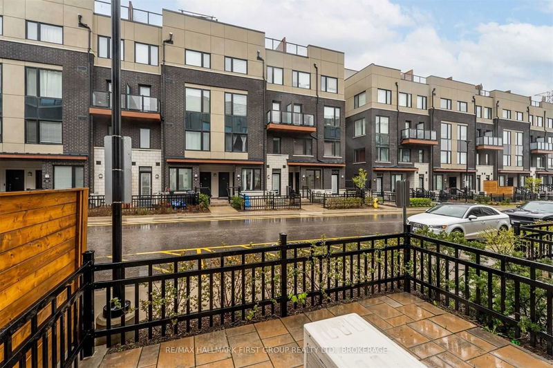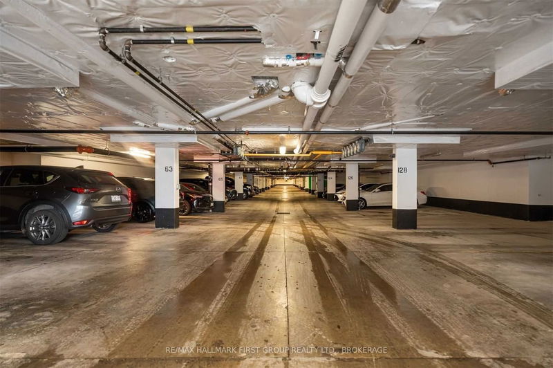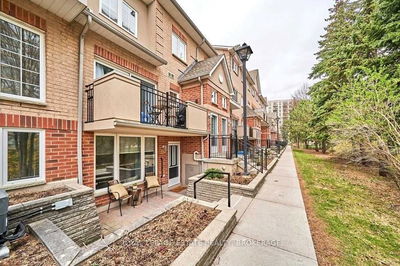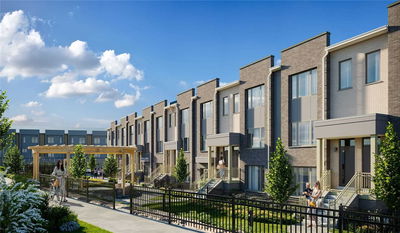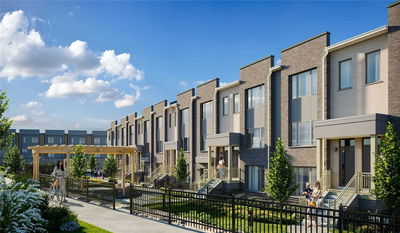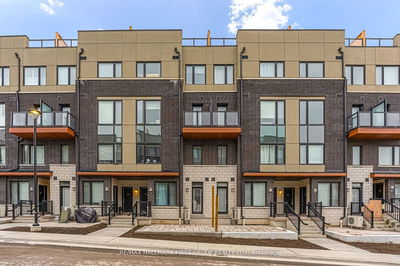L.O.C.A.T.I.O.N.!! This 5 Yr New Marshall Built Urban Townhome Is Completely Move In Ready! Gorgeous Sun Filled End Unit With Additional Windows Offers Tons Of Natural Lighting. The Main Flr Boast An Open Concept Layout, 9Ft Smooth Ceilings, Custom Built In Shelves/Desk Area Perfect Work From Home Space. Walk Out To Private Terrace Off Living To Enjoy Outdoor Entertaining. Chefs Kitchen Complete With Quartz Counters, S/S Appliances, Backsplash And Breakfast Bar. Stair Case Leads Upstairs To Two Large Bedrooms Each With Own Private Bathroom Complete With Granite Counters. Designer Light Fixtures And Freshly Painted.
Property Features
- Date Listed: Monday, May 01, 2023
- Virtual Tour: View Virtual Tour for 501-1555 Kingston Road
- City: Pickering
- Neighborhood: Town Centre
- Major Intersection: Kingston Rd & Valley Farm Rd
- Full Address: 501-1555 Kingston Road, Pickering, L1V 1C2, Ontario, Canada
- Living Room: Laminate, Open Concept, W/O To Terrace
- Listing Brokerage: Re/Max Hallmark First Group Realty Ltd., Brokerage - Disclaimer: The information contained in this listing has not been verified by Re/Max Hallmark First Group Realty Ltd., Brokerage and should be verified by the buyer.


