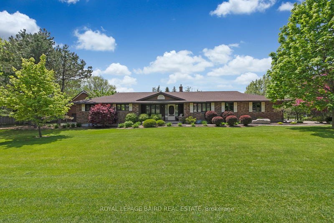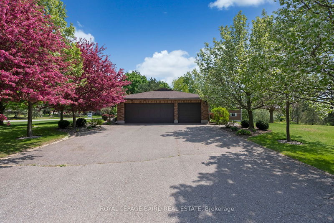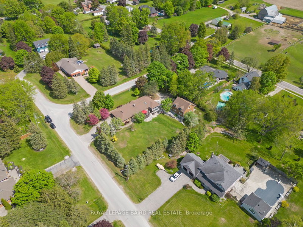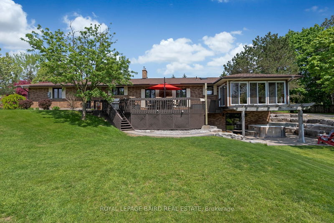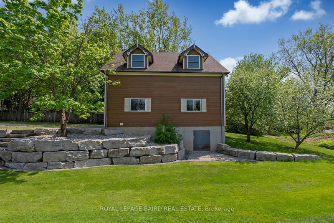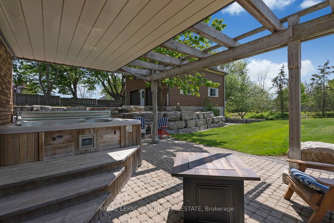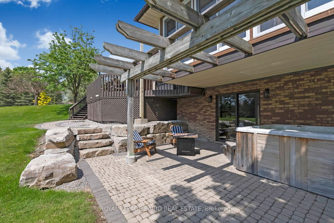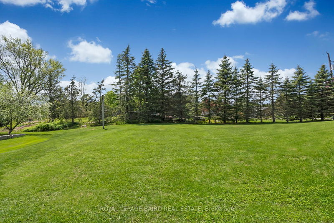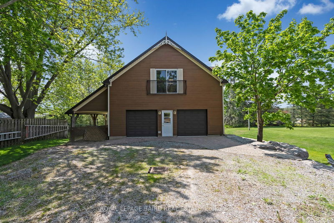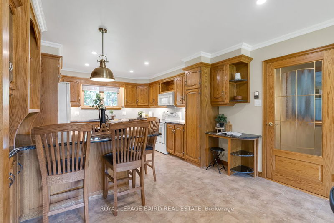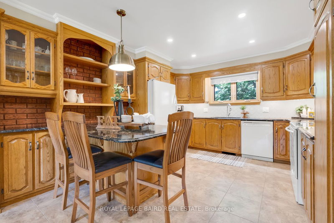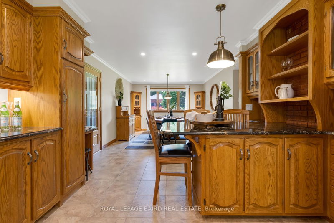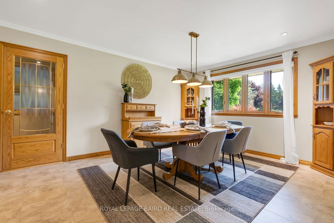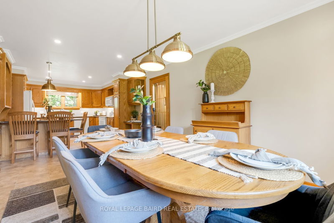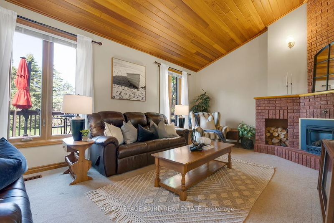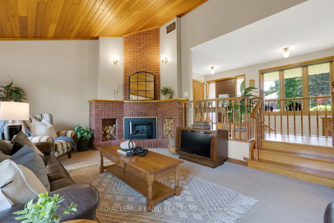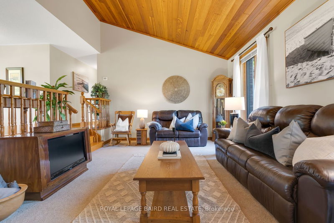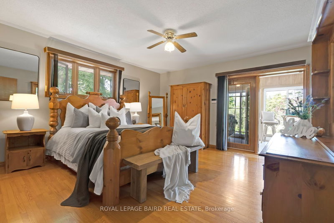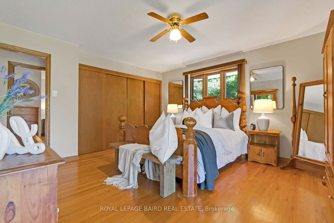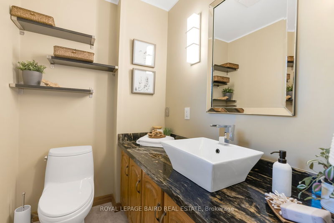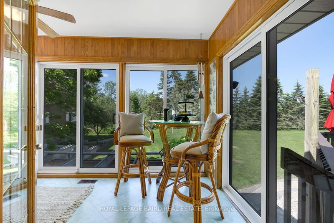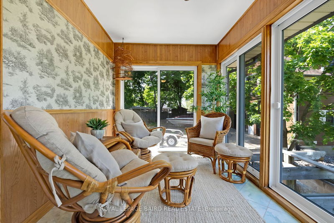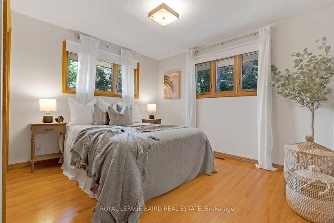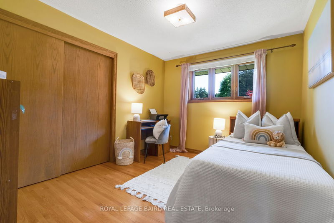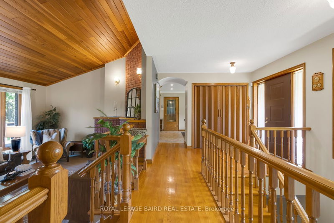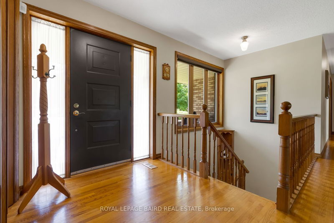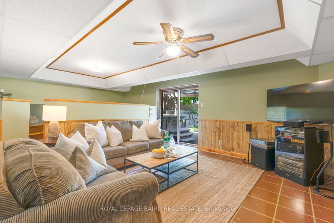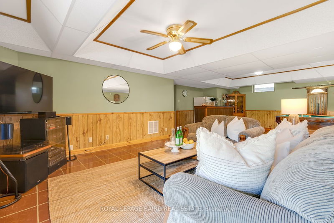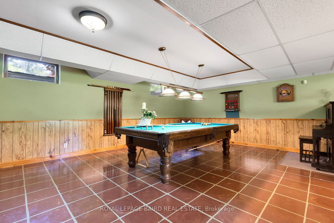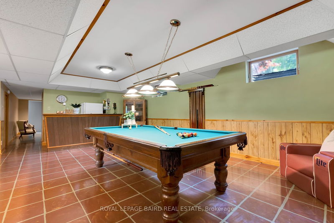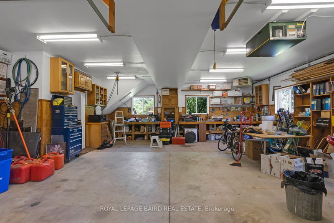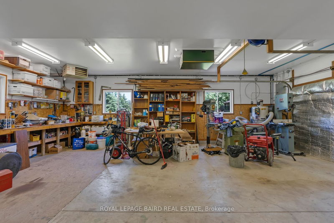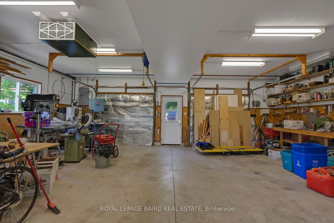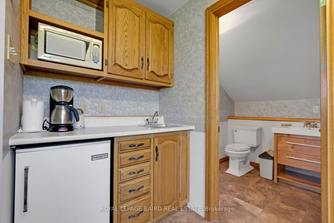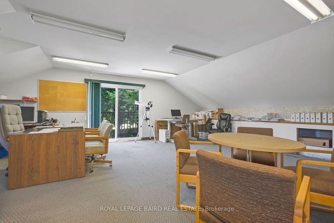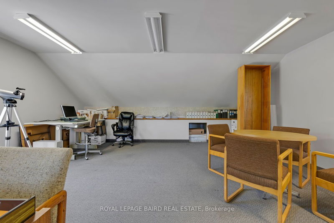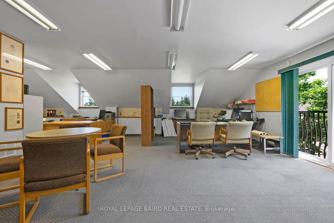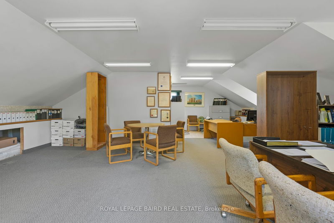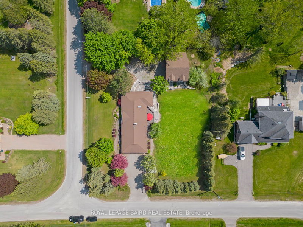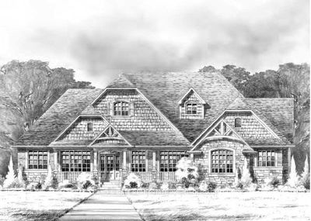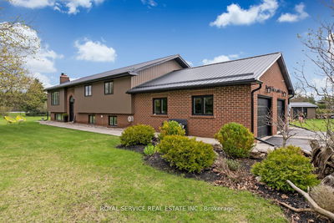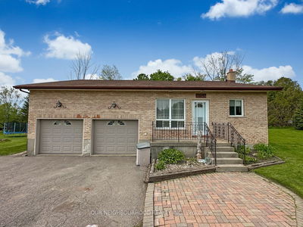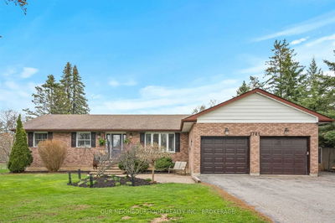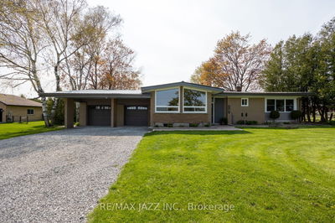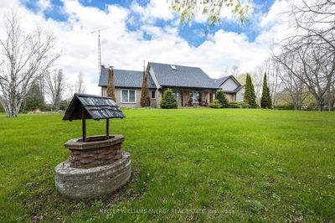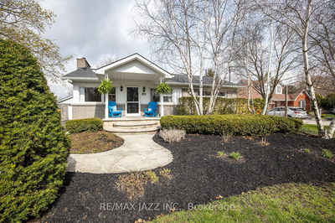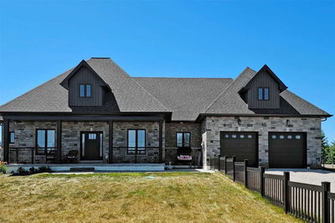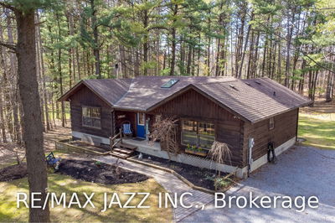Nestled In The Quaint Village Of Solina, This Sprawling Ranch Bungalow Sits On A 3/4 Acre Lot, Has A 3-Car Garage & A Detached 2-Storey Workshop With Its Own Office Space! The Great Room With Vaulted Ceiling, Complemented By A Floor-To-Ceiling Gas Fireplace Exudes Warmth & Coziness. The Kitchen Features Granite Counters, Seamlessly Blending Style & Functionality. The Spacious Dining Area Is Perfect For Hosting Large Gatherings. The Master Bedroom Offers A 2-Piece Ensuite & A Walkout To Sunroom That Overlooks The Backyard, Providing A Serene Retreat. The Fully Finished Basement Features A 4th Bedroom & An Expansive Recreation Room, Offering Abundant Space For Various Activities & Convenient Access To The Patio, Where A Hot Tub Awaits. Impressive Detached Two-Story Workshop Provides Ample Space To Cater To All Your Needs. Whether You Are A Hobbyist, An Entrepreneur, Or Simply In Need Of Extra Storage, This Workshop Is A Game-Changer, Offering Endless Possibilities.
Property Features
- Date Listed: Tuesday, May 30, 2023
- Virtual Tour: View Virtual Tour for 6 Hillside Drive
- City: Clarington
- Neighborhood: Rural Clarington
- Full Address: 6 Hillside Drive, Clarington, L0B 1J0, Ontario, Canada
- Kitchen: Granite Counter, Ceramic Back Splash, Breakfast Bar
- Family Room: Gas Fireplace, Vaulted Ceiling, Sunken Room
- Listing Brokerage: Royal Lepage Baird Real Estate - Disclaimer: The information contained in this listing has not been verified by Royal Lepage Baird Real Estate and should be verified by the buyer.

