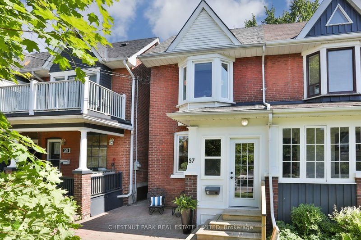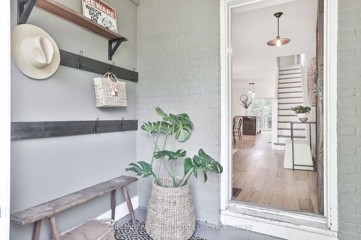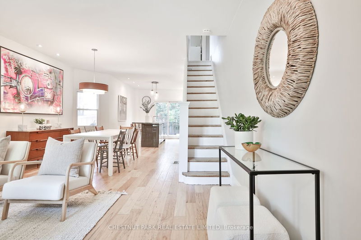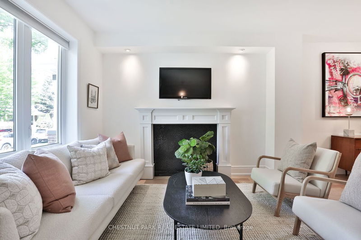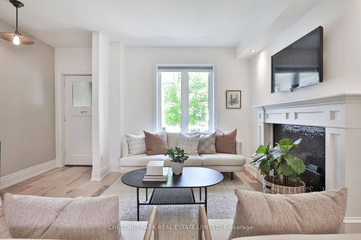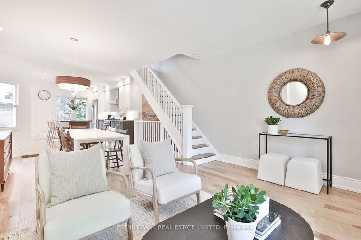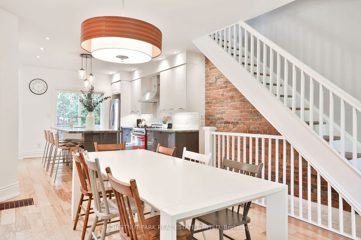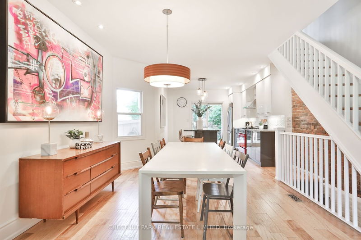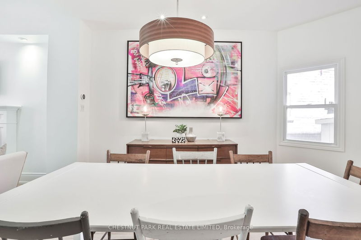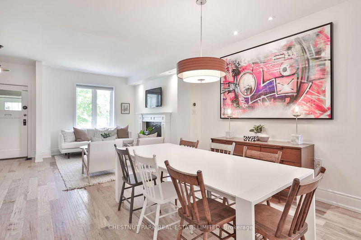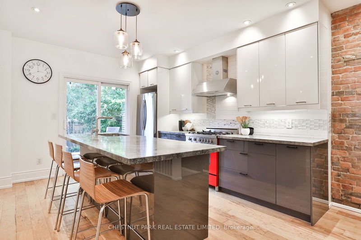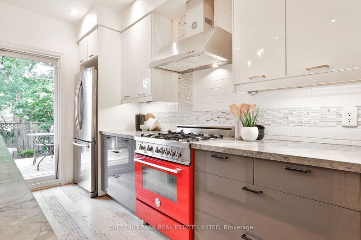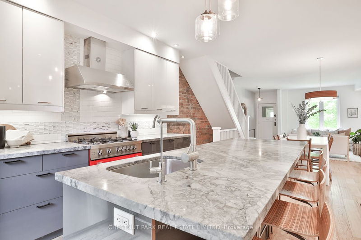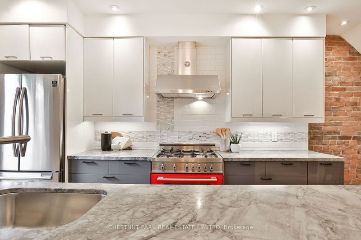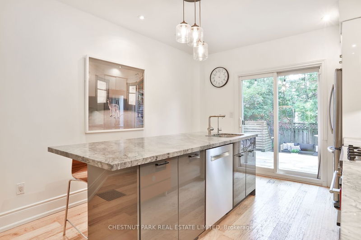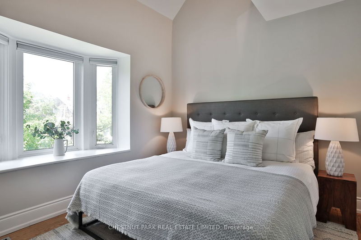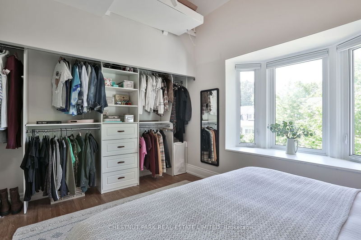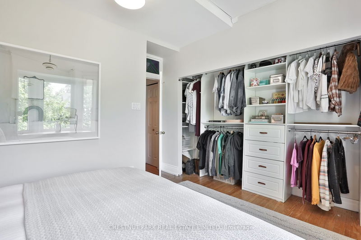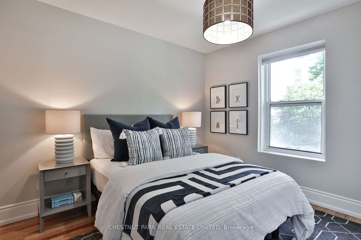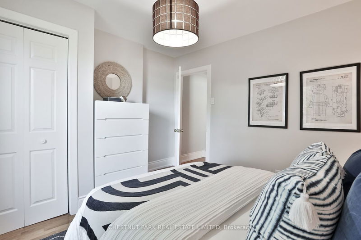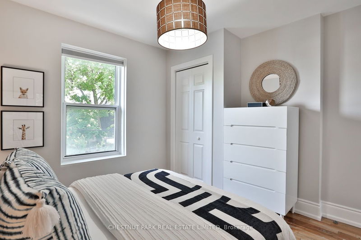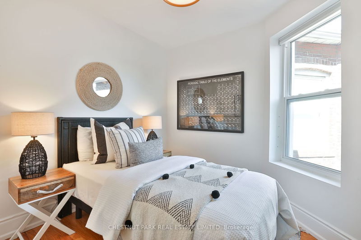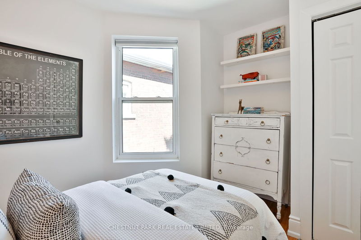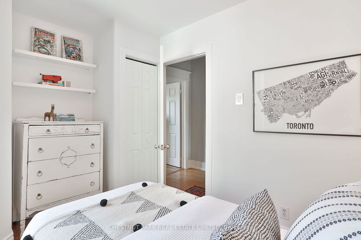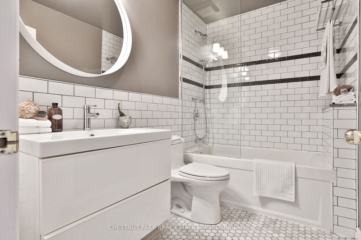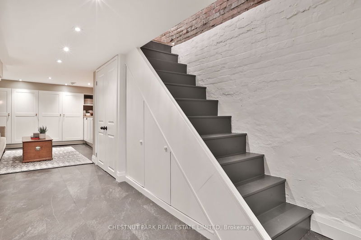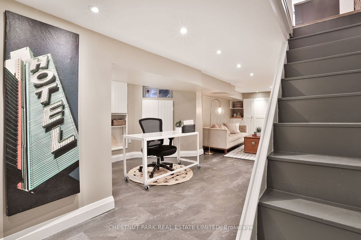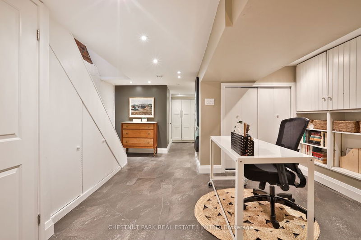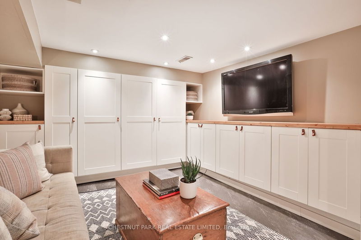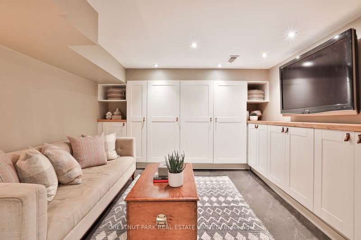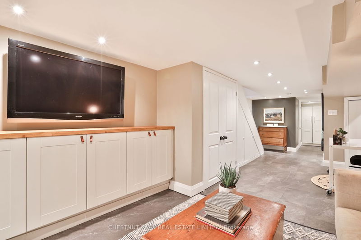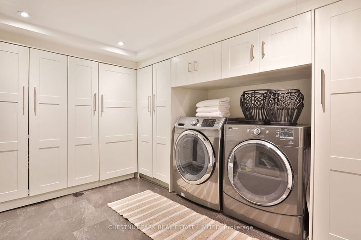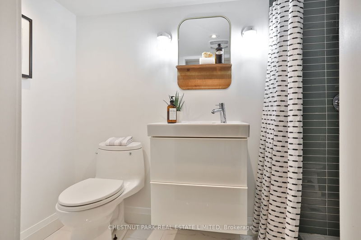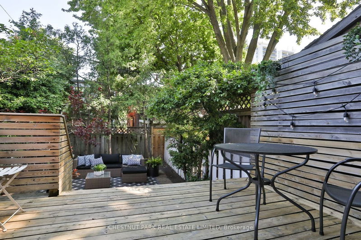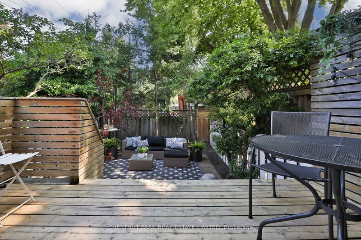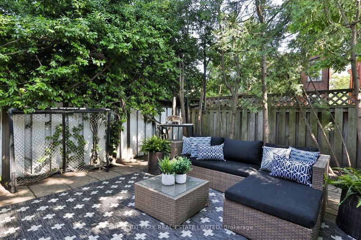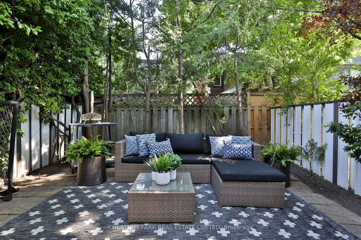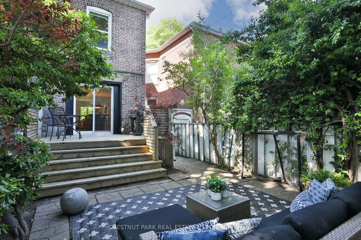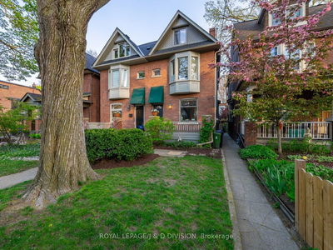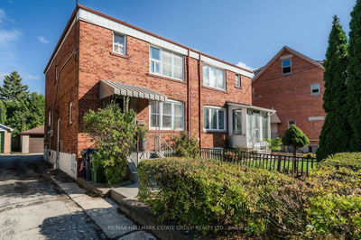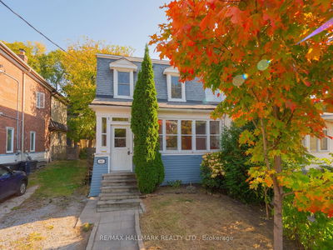Turn-key semi in Jackman Public School district! Set on a quiet cul de sac and within an awesome community of residents, this home has been carefully renovated and updated with a keen eye for design. Open-concept main floor with tall ceilings, new hardwood flooring, and and generous principal spaces. Custom kitchen with large centre island, high end appliances and gorgeous marble slab countertops. A large sliding door walk-out to from the kitchen connects to the barbecue deck and completely private south-facing gardens. Three bedrooms on the second floor share access to a fully renovated four-piece bathroom. The primary bedroom has dramatic vaulted ceilings, a wall of closets as well as a unique loft space above for extra storage. The lower level was completely renovated and now has both a rec room and home office space, as well as a large laundry room and renovated 3pc bath.
Property Features
- Date Listed: Tuesday, May 30, 2023
- City: Toronto
- Neighborhood: Playter Estates-Danforth
- Major Intersection: Broadview/Danforth
- Full Address: 57 Eastmount Avenue, Toronto, M4K 1V2, Ontario, Canada
- Living Room: Picture Window, Pot Lights, Hardwood Floor
- Kitchen: Renovated, Centre Island, W/O To Deck
- Listing Brokerage: Chestnut Park Real Estate Limited - Disclaimer: The information contained in this listing has not been verified by Chestnut Park Real Estate Limited and should be verified by the buyer.

