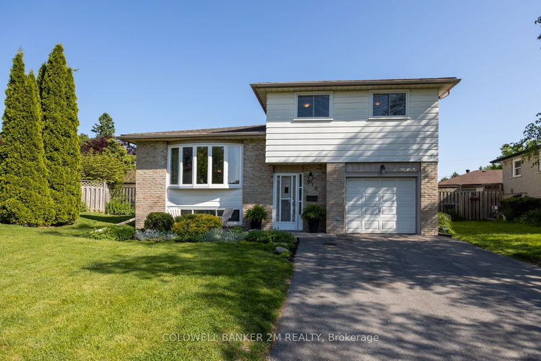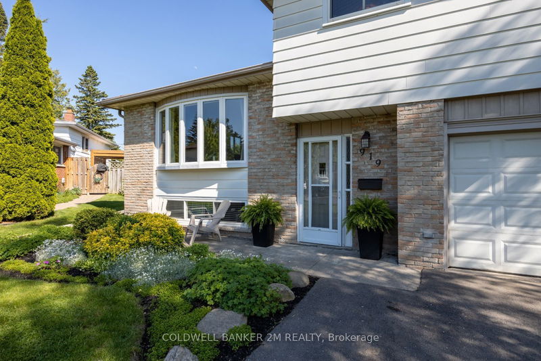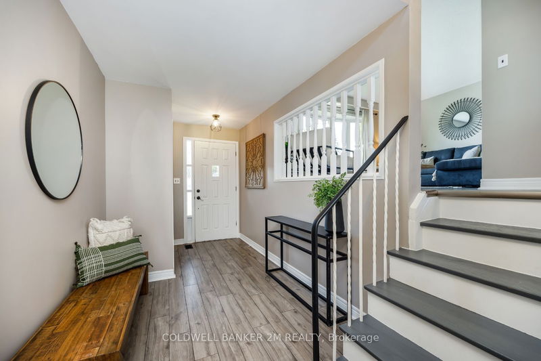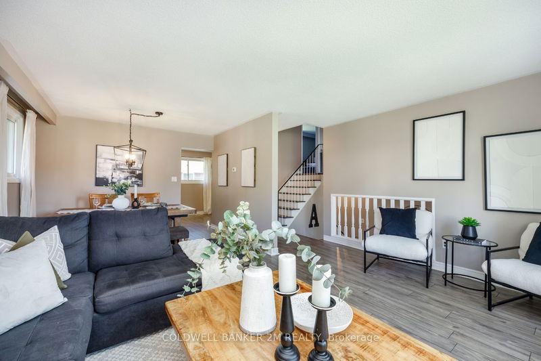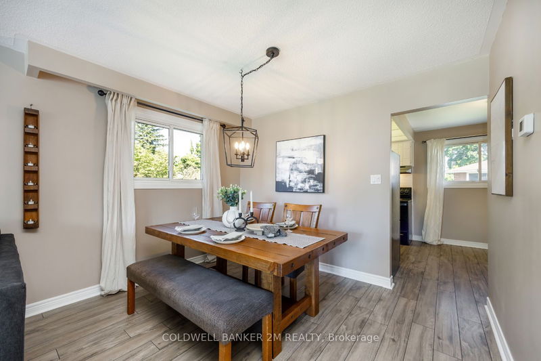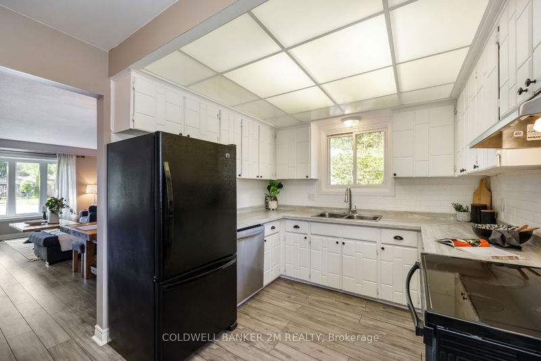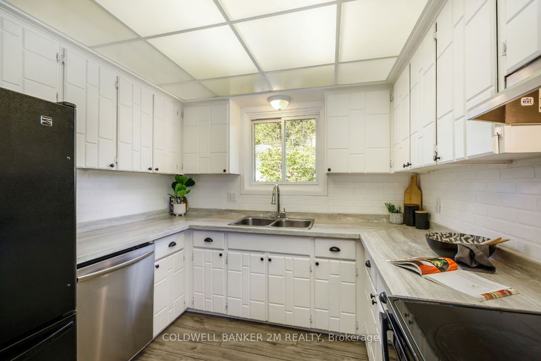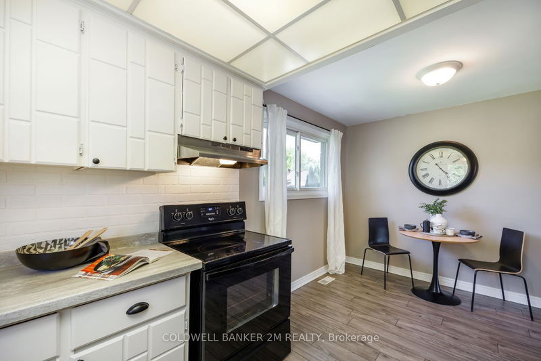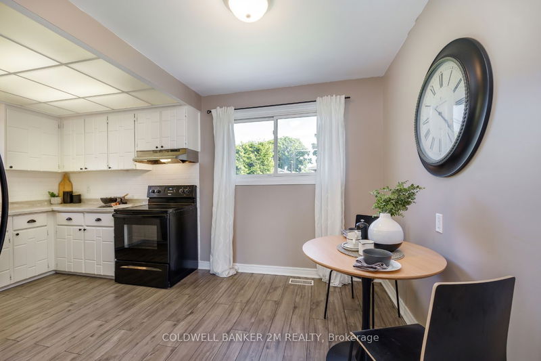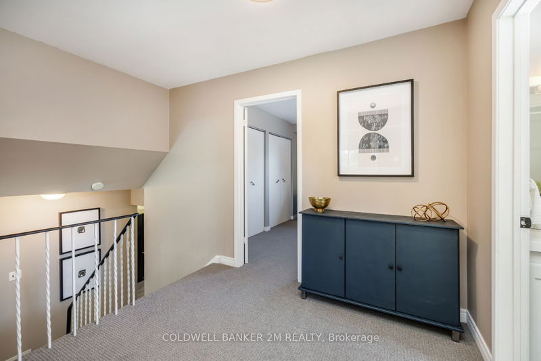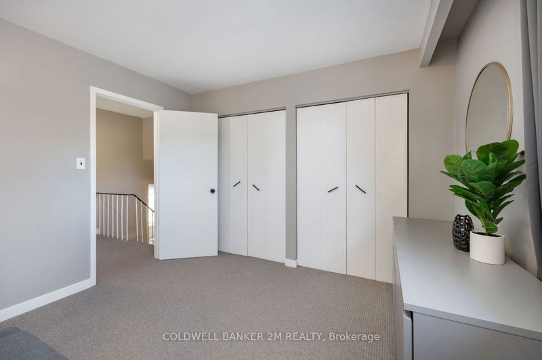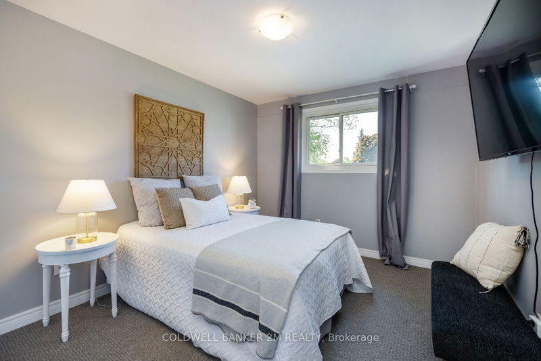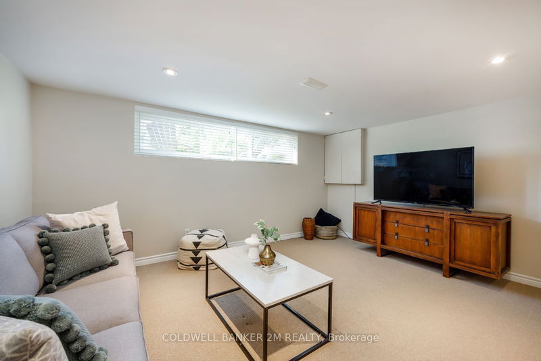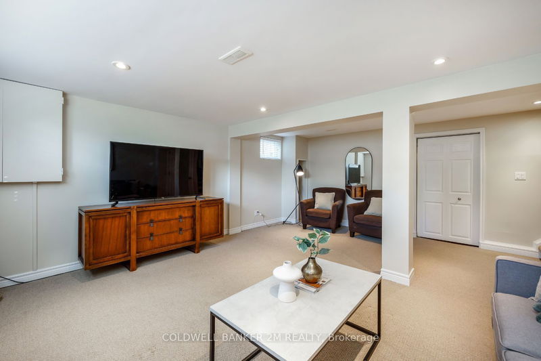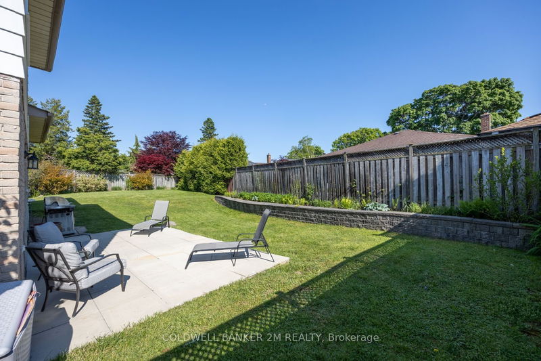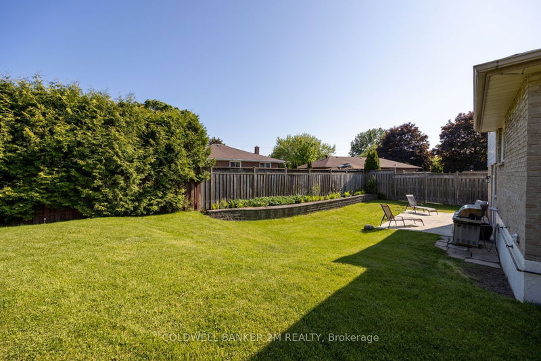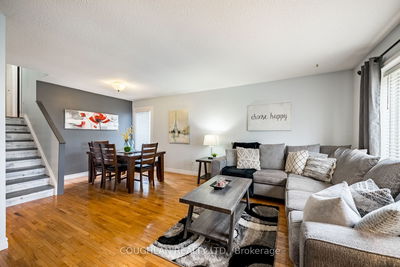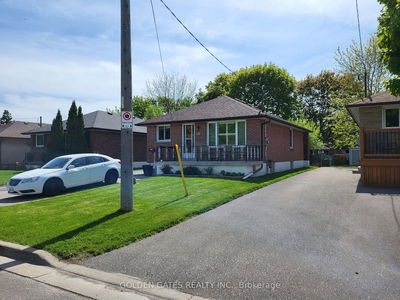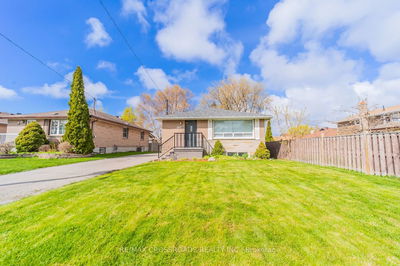Exceptional Pride of Ownership. This Beautiful 4 Level Side-Split, Is Situated On A Pie Shaped Lot In A Quiet Court Location. The Family Room Features A Coffee Station, 2-Piece Bath and Garden Doors Leading To The Fully Fenced Backyard. The Main Floor Layout Is Spacious - Living Room Features A Large Bow Window And Is Open Concept With The Dining Area. The Eat-In Kitchen And 4-Piece Bath Has Been Updated. Newer Flooring Throughout The Ground, Main and Upper Levels. The Recreation Room Is Oversized And The Main Foyer Is Spacious. Utility / Laundry Room has additional Storage in the Crawl Space. Gas BBQ Hook-up In The Backyard. Updates/Improvements: Kitchen Backsplash (2023), Kitchen Counter (2022), Flooring (2022), Freshly Painted (2022), 4-Piece Bathroom Updated (2021), Garden Door (2021), Driveway (2020), Electrical Panel (2019), Gas Furnace (2018), Roof (2015).
Property Features
- Date Listed: Wednesday, May 31, 2023
- Virtual Tour: View Virtual Tour for 919 Ivy Court
- City: Oshawa
- Neighborhood: Donevan
- Major Intersection: Keewatin St / Willowdale Ave
- Full Address: 919 Ivy Court, Oshawa, L1H 1S3, Ontario, Canada
- Family Room: Laminate, W/O To Patio, 2 Pc Bath
- Kitchen: Laminate, Large Window, Eat-In Kitchen
- Living Room: Laminate, Bow Window, Open Concept
- Listing Brokerage: Coldwell Banker 2m Realty - Disclaimer: The information contained in this listing has not been verified by Coldwell Banker 2m Realty and should be verified by the buyer.

