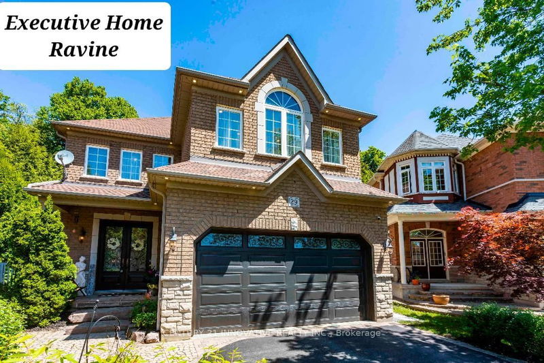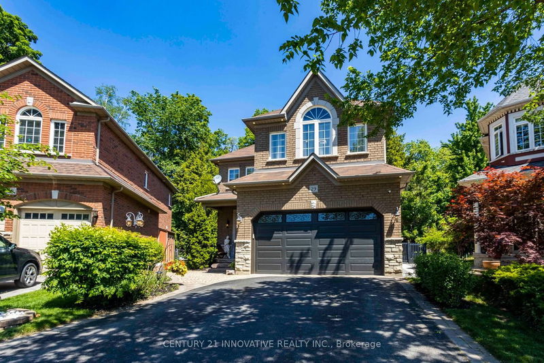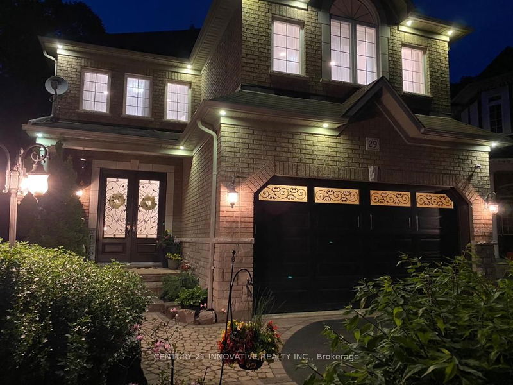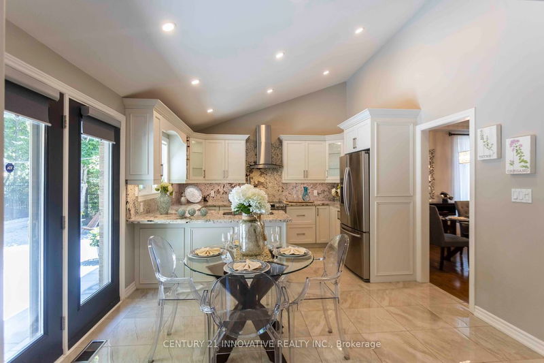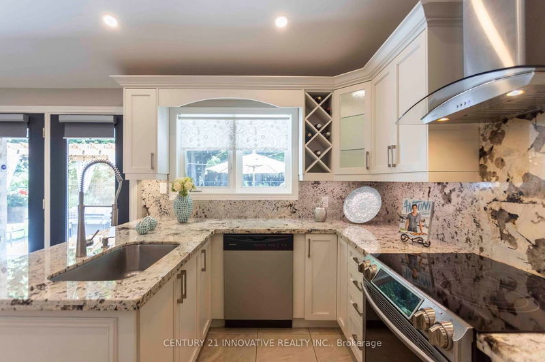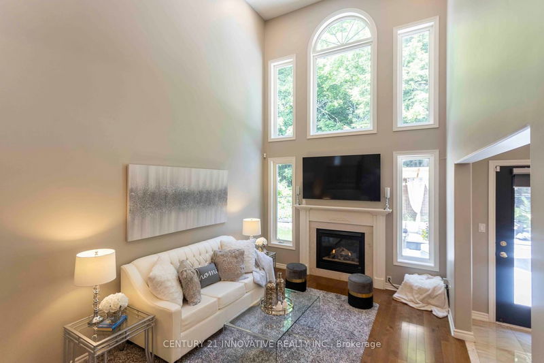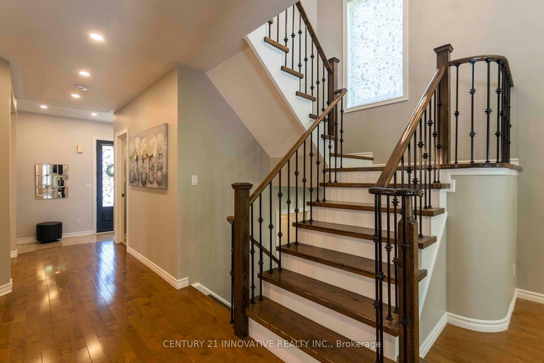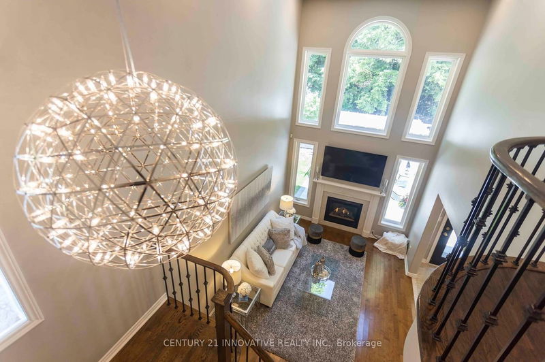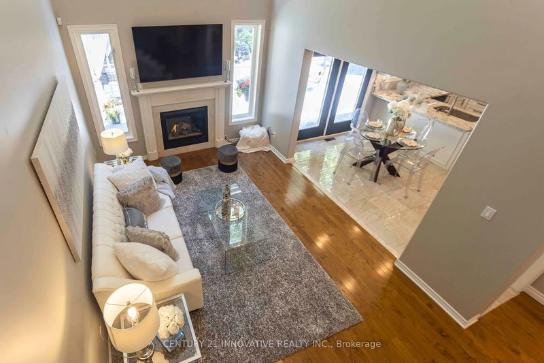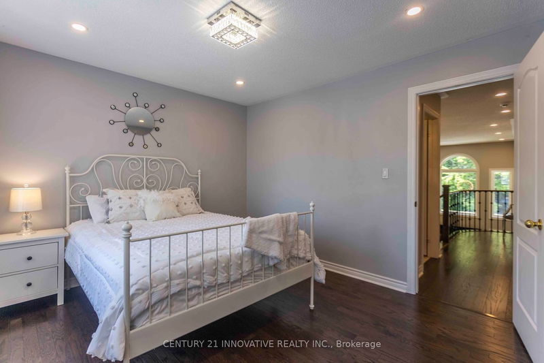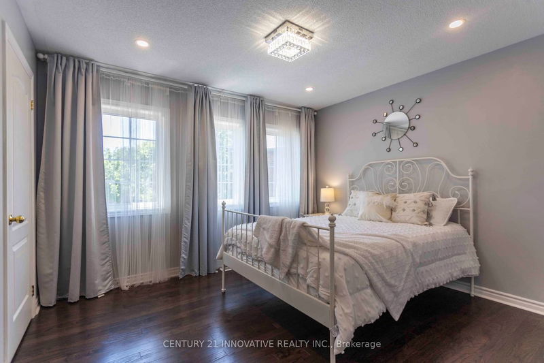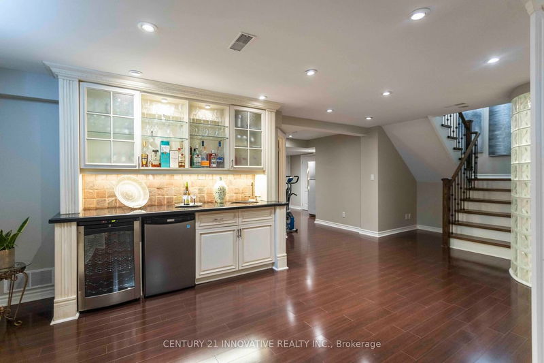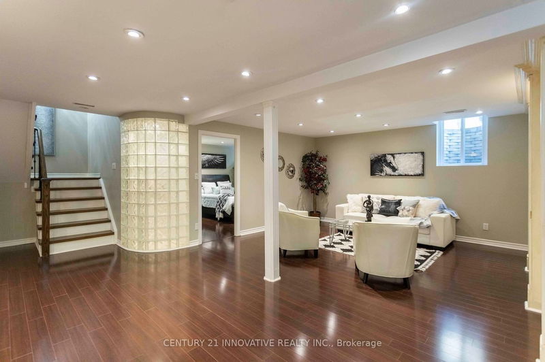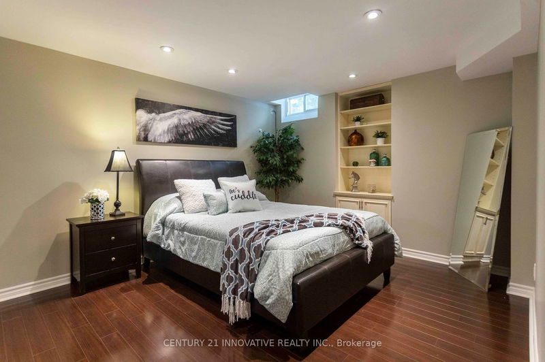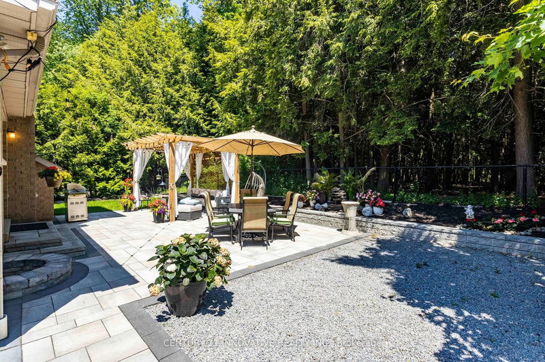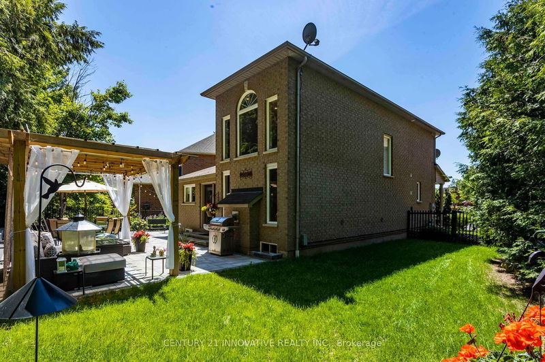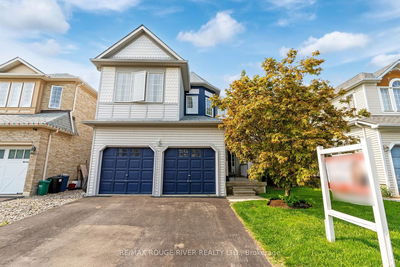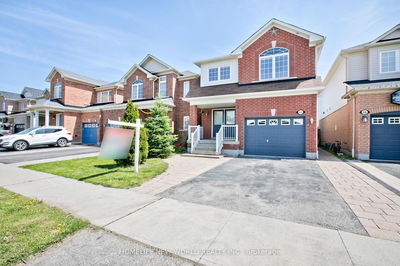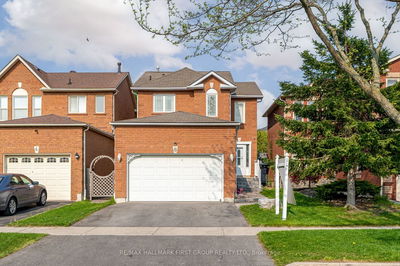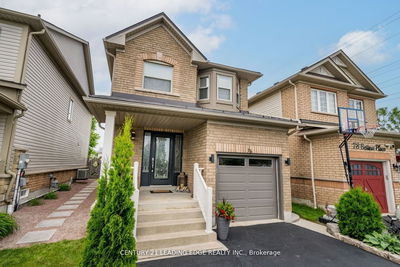" EXECUTIVE HOME" Lifted From The Pages Of A Magazine! One Of A Kind Spectacular Denoble Home Manicured Professional Landscaped Gardens & Private Backyard Is An Oasis. Featuring Open Concept Main Floor Unique Layout, Soaring18' Cathedral Ceilings In The Family Room With Large Windows. Gorgeous Open Concept Layout Perfect For Entertaining Large Gatherings On Holidays. No Detail Has Been Overlooked From The Extensive Gorgeous Hardwood Floors, Upgraded Trim, Custom Light Fixtures & Drapes, Convenient Main Floor Laundry. Appx 3200 Sqft Total Living Space. Chef's Dream Kitchen. Step To Top Elementary And High School. Open House Sat & Sun, JUNE 3RD & 4TH 1:00 To 4:00Pm
Property Features
- Date Listed: Wednesday, May 31, 2023
- Virtual Tour: View Virtual Tour for 29 Inverary Court
- City: Whitby
- Neighborhood: Rolling Acres
- Major Intersection: Thickson/Tom Edwards / Taunton
- Full Address: 29 Inverary Court, Whitby, L1R 2R2, Ontario, Canada
- Kitchen: Custom Backsplash, W/O To Garden, Pot Lights
- Living Room: Pot Lights, Separate Rm, Open Concept
- Family Room: Separate Rm, Open Concept, Hardwood Floor
- Listing Brokerage: Century 21 Innovative Realty Inc. - Disclaimer: The information contained in this listing has not been verified by Century 21 Innovative Realty Inc. and should be verified by the buyer.

