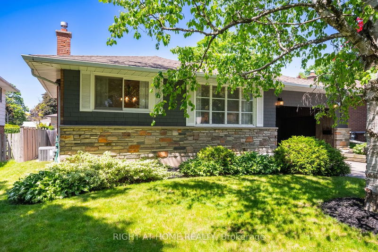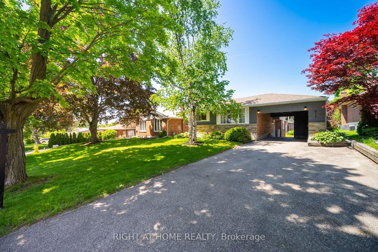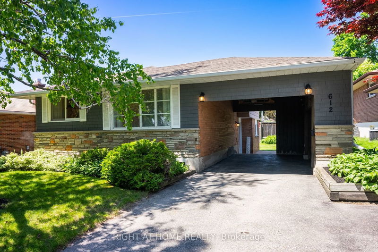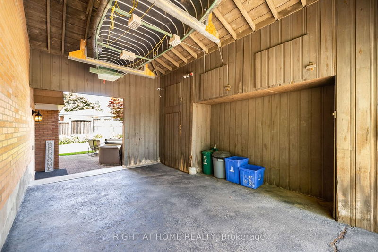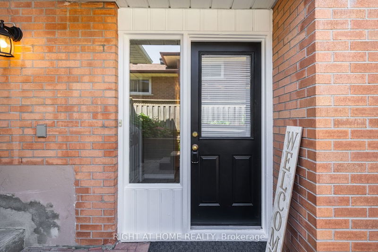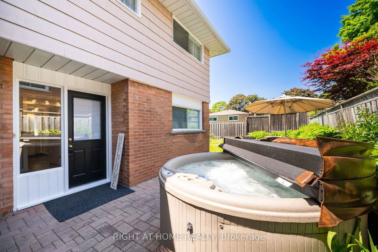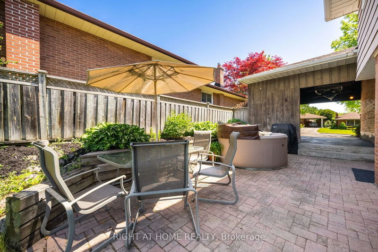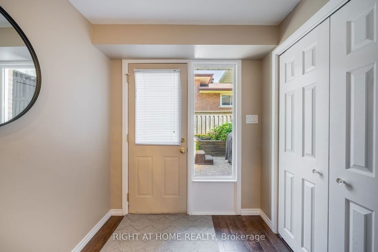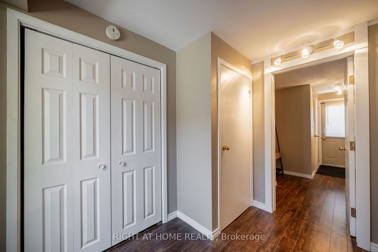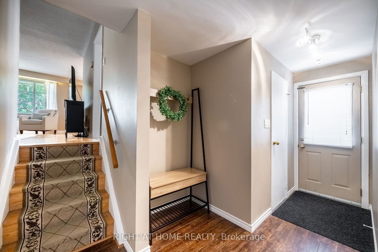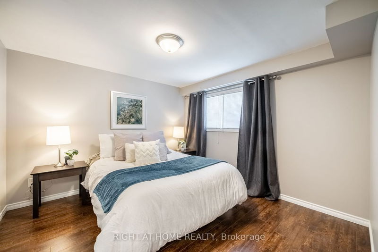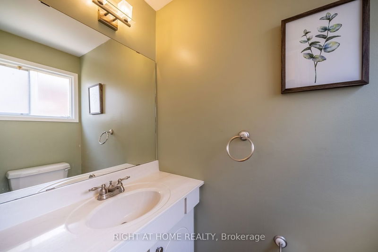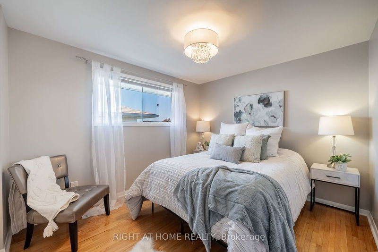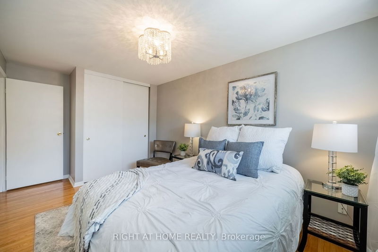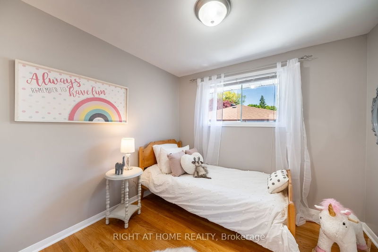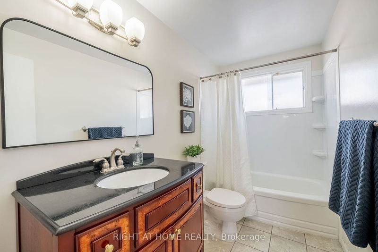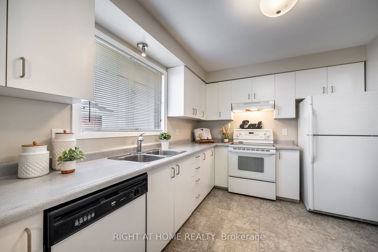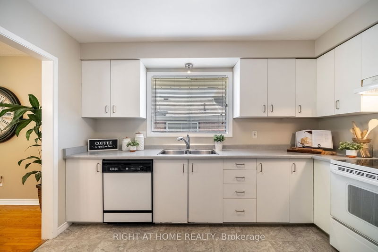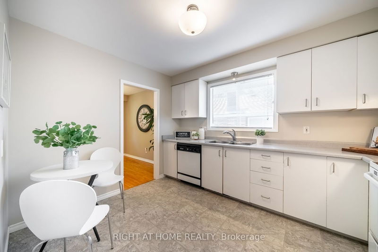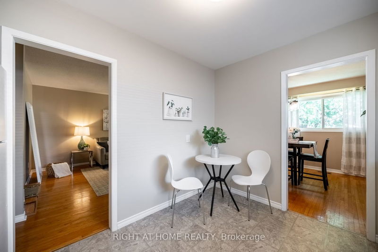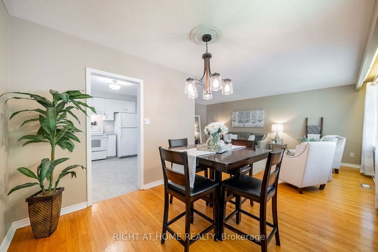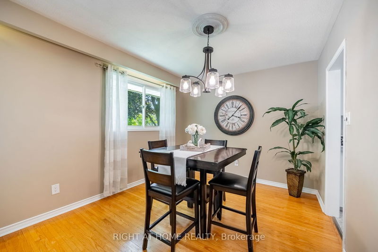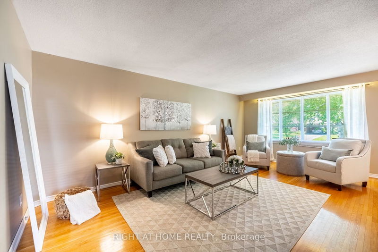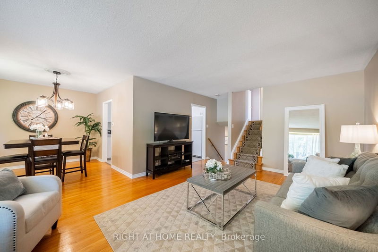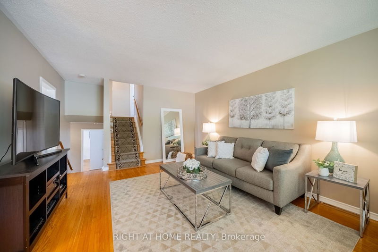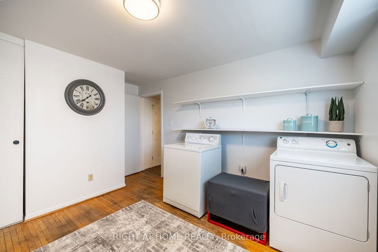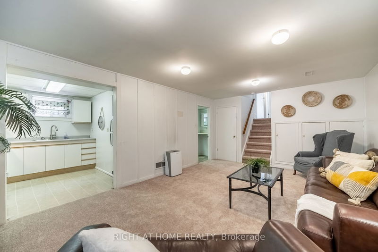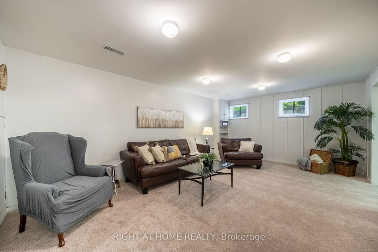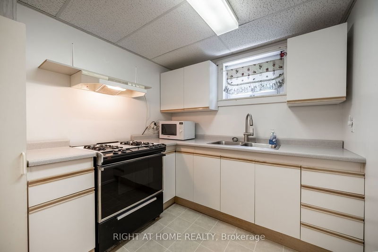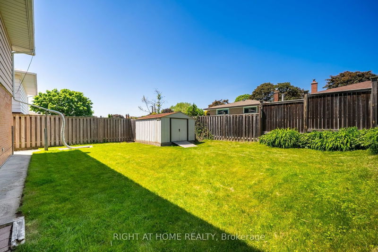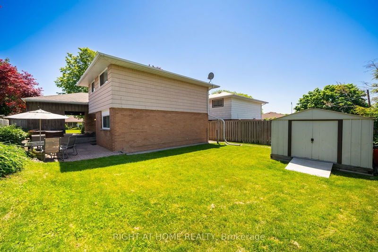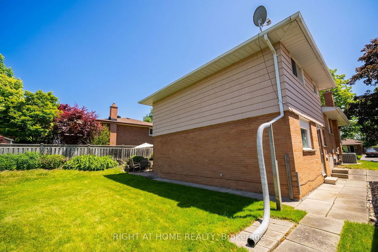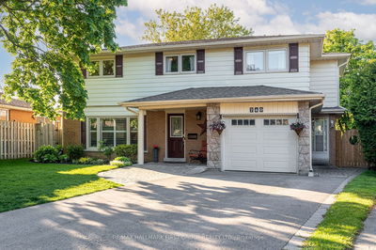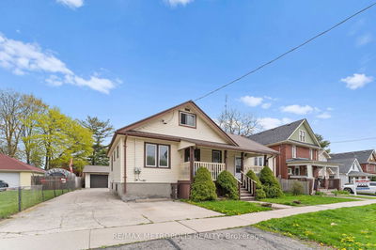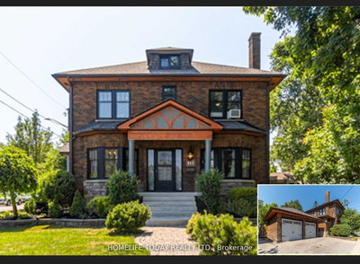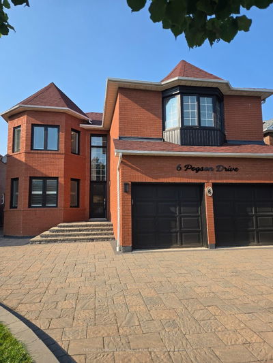Welcome Home! Don't Miss Out On This Fantastic 5 Bedroom, 2 1/2 Bathroom, 4 Level Backsplit In a Great Location And On A Quiet Tree Lined Street! This Home Has Original Hardwood Throughout, Eat In Kitchen With A Large Living And Dining Area Perfect For Entertaining. Bright And Spacious Primary Bedroom With 4 Other Great Sized Bedrooms. 4th Bedroom Is Currently Being Used As A Laundry Room But Can Be Easily Converted Back And Laundry Re Located To Hook Ups In The Basement. The Basement Features Brand New Broadloom, And A Second Kitchen. This Space Is Perfect For An In Law Suite Or Teenager Re Treat! Huge Crawl Space For Storage! So Many Possibilities For This Great House! Side Door Entrance Located Off The Large Carport & A Second Entrance On The Other Side If You Wanted To Make 2 Separate Units! Great Patio, Beautiful Gardens With Lots Of Sunshine In The Afternoon! Minutes the The Oshawa Centre, Parks, Public Transit & 401!
Property Features
- Date Listed: Wednesday, May 31, 2023
- Virtual Tour: View Virtual Tour for 612 Dundee Avenue
- City: Oshawa
- Neighborhood: McLaughlin
- Major Intersection: Waverly & Adelaide St
- Full Address: 612 Dundee Avenue, Oshawa, L1J 2X1, Ontario, Canada
- Living Room: Hardwood Floor, Large Window, Combined W/Dining
- Kitchen: Window, Eat-In Kitchen
- Kitchen: Window
- Listing Brokerage: Right At Home Realty - Disclaimer: The information contained in this listing has not been verified by Right At Home Realty and should be verified by the buyer.

