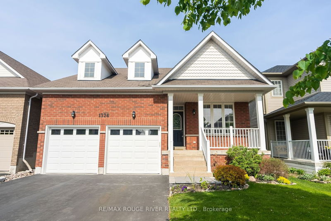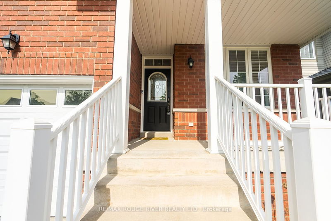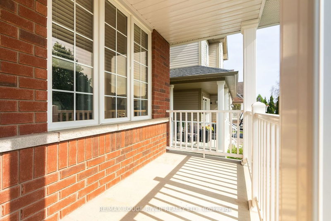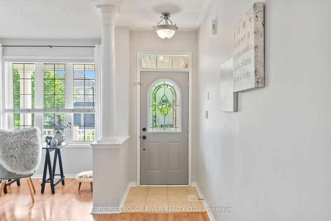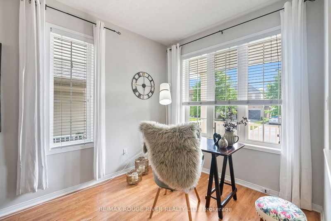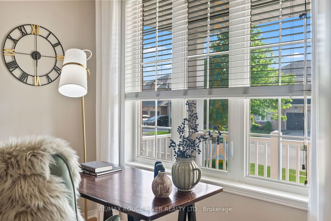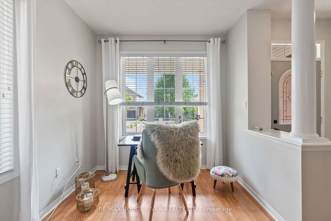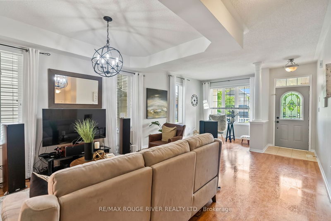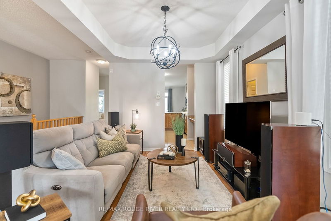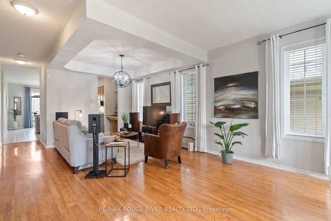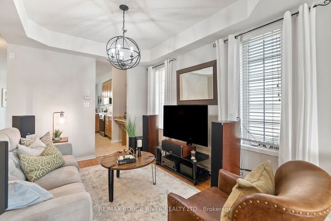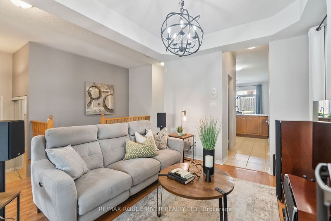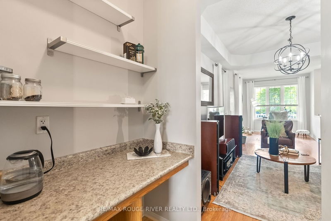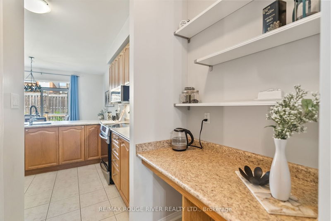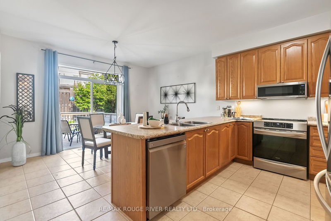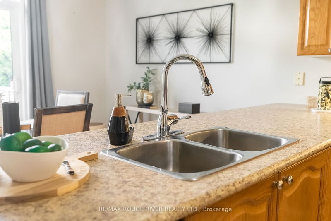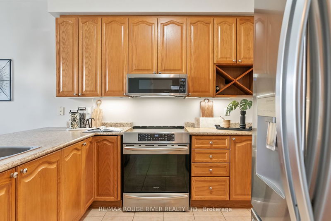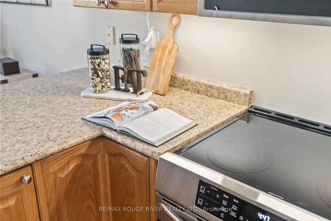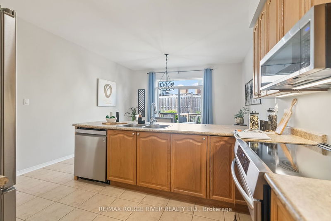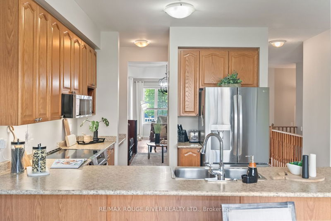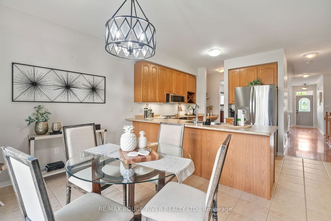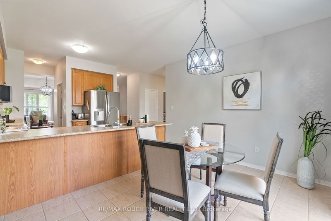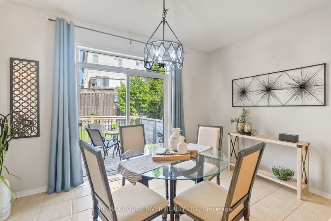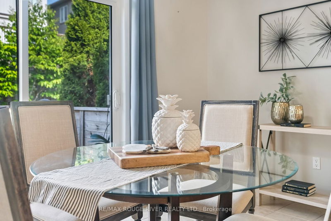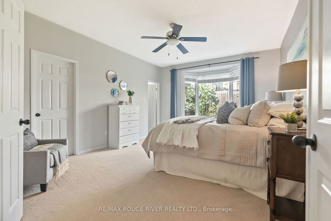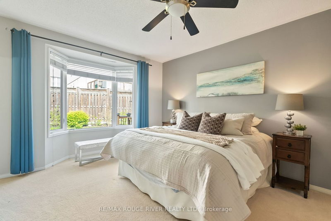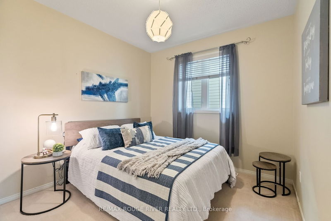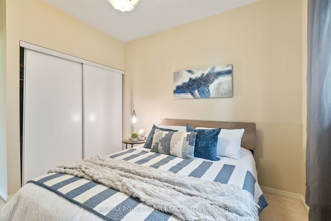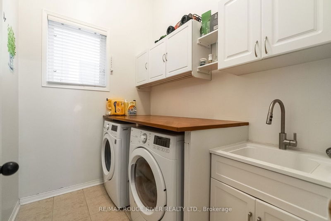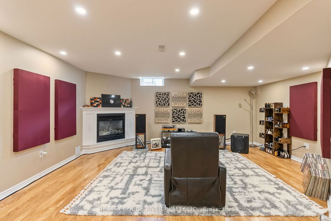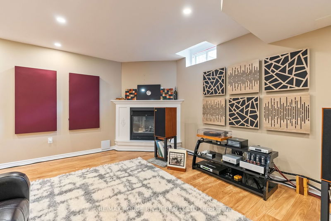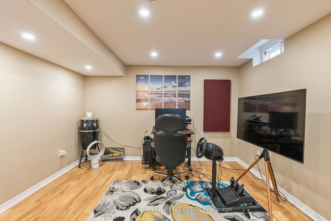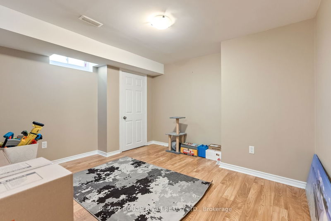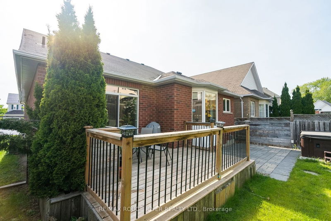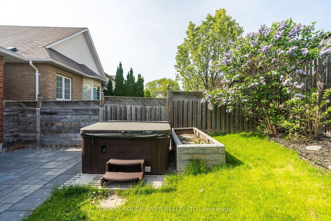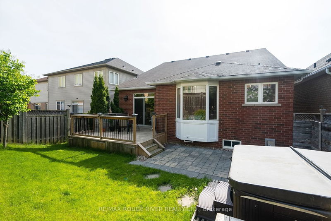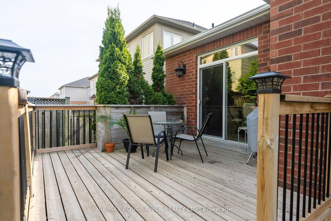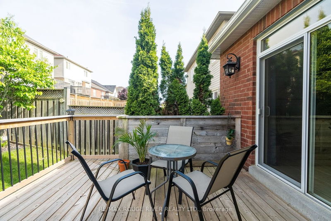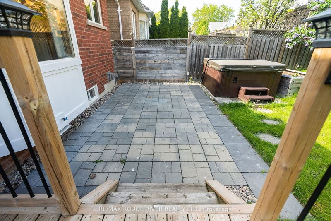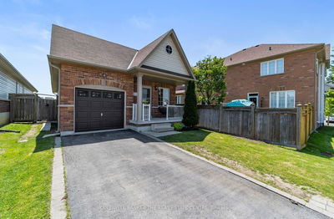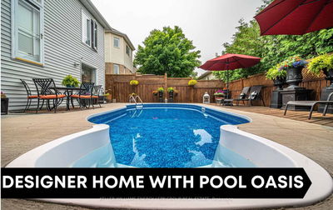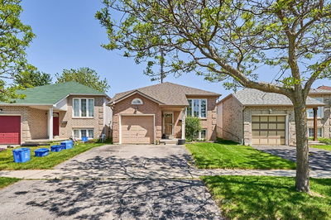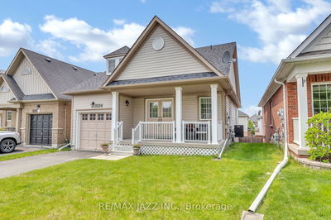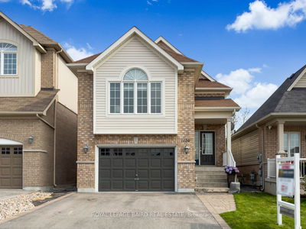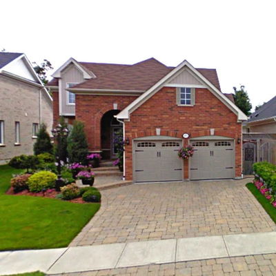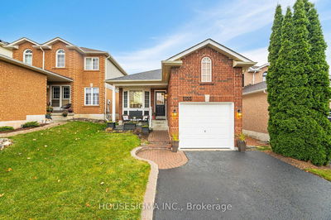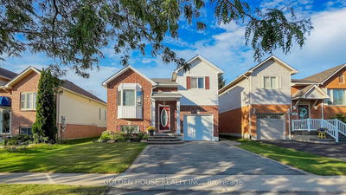This Stunning 2+1 Bedroom Brick Bungalow With A Spacious Floor Plan Is Highly Sought After. It Features A Front Porch And Direct Garage Entrance On A Quiet Circle, Making For A Peaceful And Serene Environment. The Large Primary Bedroom Boasts An En-Suite And Walk-In Closet That Overlooks A Beautifully Landscaped Private Yard With A Patio, Hot Tub, And Dining Deck Off The Kitchen. The 9 Ft Ceilings, Dining Room Leading To A Servery And Walk-In Pantry, And Large Kitchen And Eat-In Area With A 6 Person Counter Make For A Perfect Space For Entertaining. The Kitchen Has Been Recently Updated With All New Appliances In 2022, Including An Induction Cook-Top And Air Fryer Oven! Downstairs, The Lower Rec Room Features A Gas Fireplace And Pot Lighting, Making It A Cozy Space To Relax. There Is Also A Third Bedroom With A Large Window And Another 4-Piece Bathroom Plus A Den With Even More Living Space Which Could Be Used As A Fourth Bedroom. Additionally The Lower Level Includes Loads Of Storage.
Property Features
- Date Listed: Thursday, June 01, 2023
- Virtual Tour: View Virtual Tour for 1324 Langley Circle
- City: Oshawa
- Neighborhood: Pinecrest
- Full Address: 1324 Langley Circle, Oshawa, L1K 0E3, Ontario, Canada
- Living Room: Laminate, Combined W/Dining, Large Window
- Kitchen: Ceramic Floor, Pantry, Stainless Steel Appl
- Listing Brokerage: Re/Max Rouge River Realty Ltd. - Disclaimer: The information contained in this listing has not been verified by Re/Max Rouge River Realty Ltd. and should be verified by the buyer.

