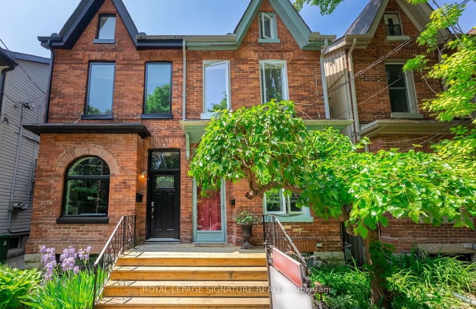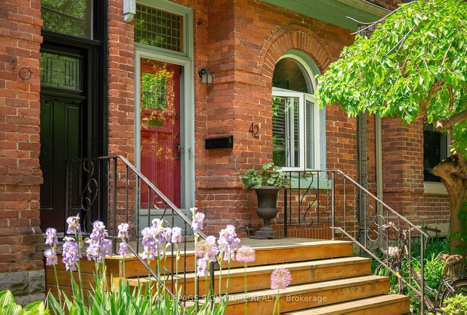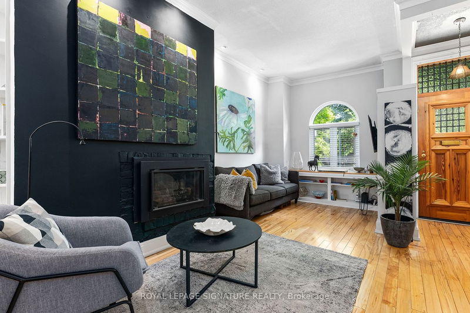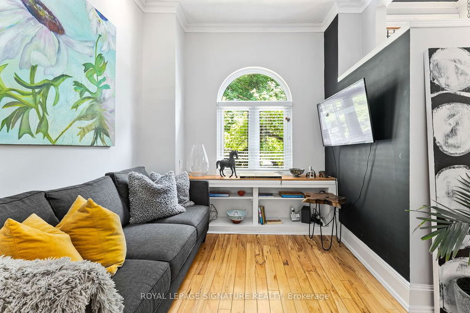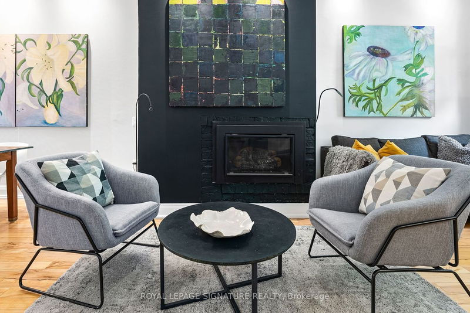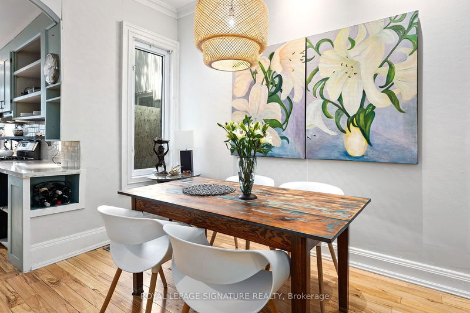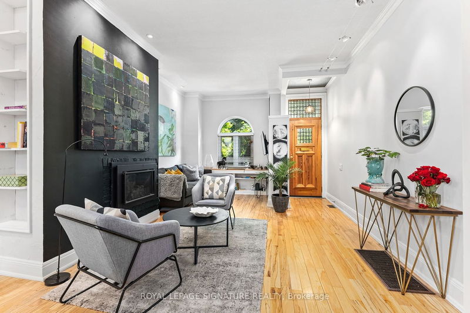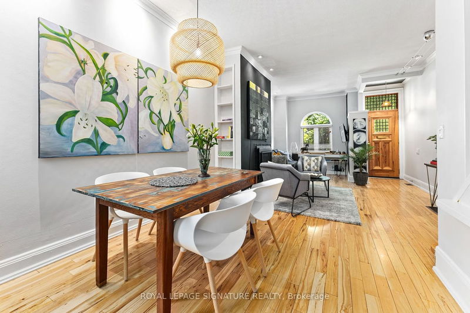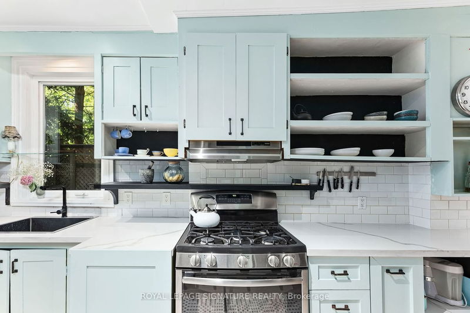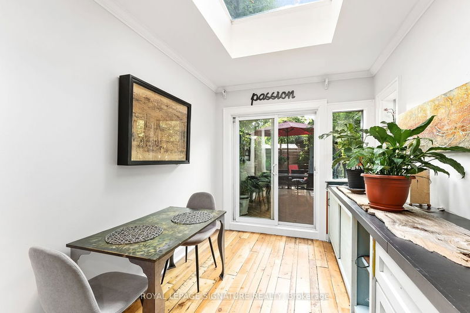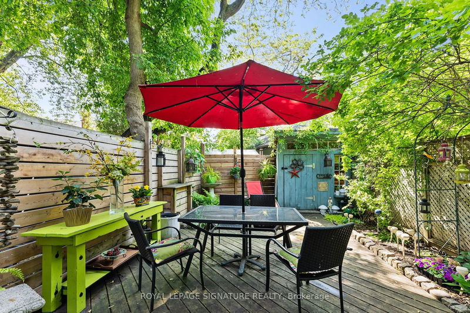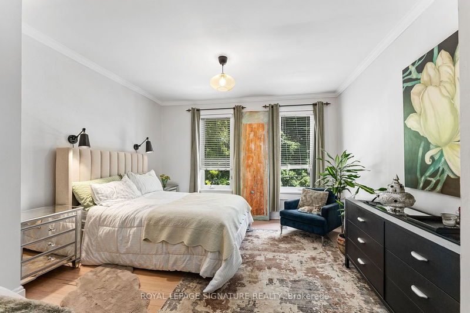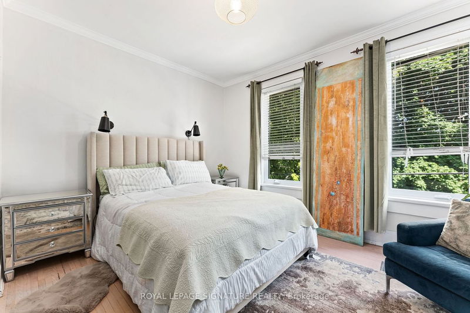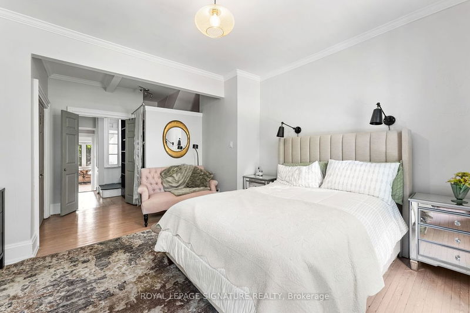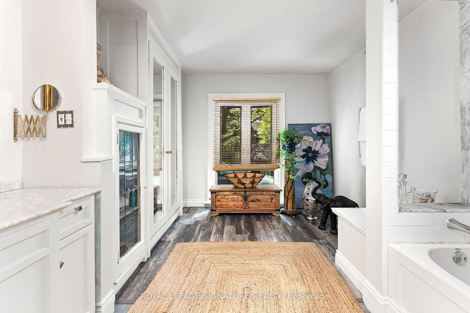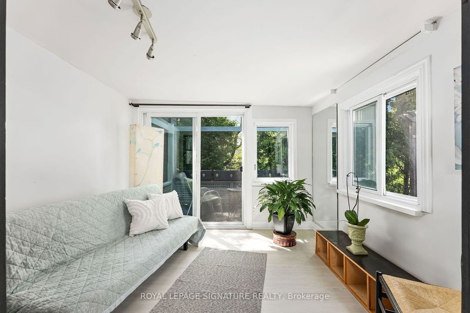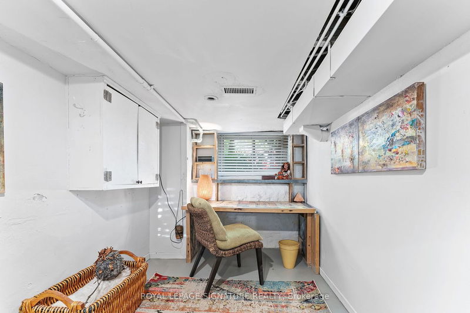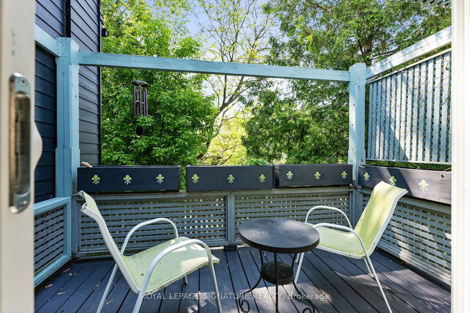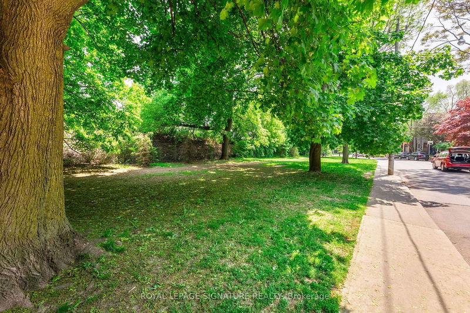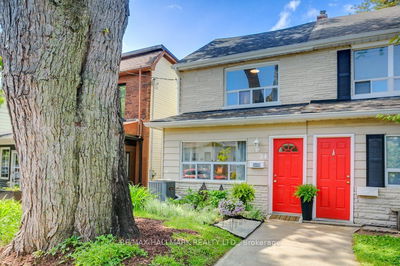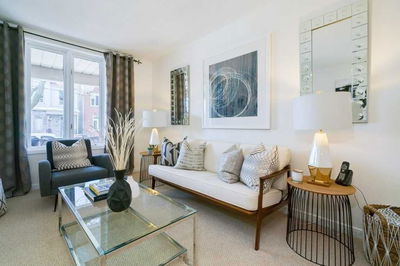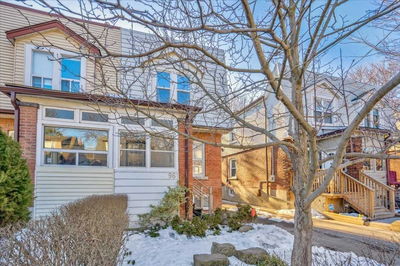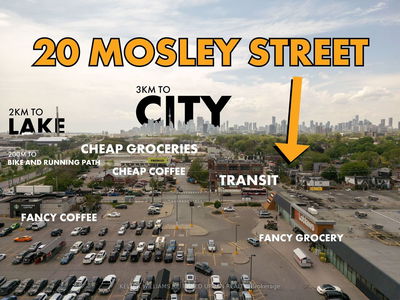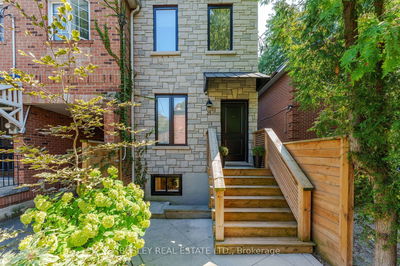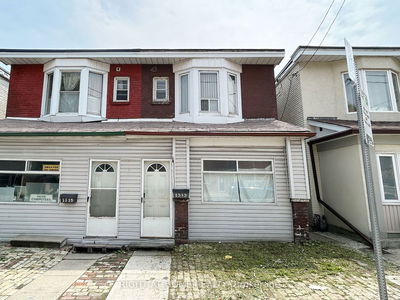Brace Yourself for this Enchanting Victorian Gem in the Heart of Riverside! This Home is Stunning with a 19th Century Brick Facade! Inside the Ceilings Soar and you will find Original Character Mixed with Modern Flair! Expansive Open Concept Main Floor, complete with a Renovated Kitchen and a Glorious Sunroom. Enjoy your Meals in the Light Filled Garden! Stunning Master Bedroom with Walk in Closet and a Third Story Bedroom with a Loft and and a Balcony Overlooking the Backyard! This is an Extraordinary Living Experience! Across from Bruce Mackey Park! Walk to all the Vibrant Shops and Restaurants in Leslieville! Walk to Queen Street Streetcar! Great Schools! Easy Permit Parking Available!
Property Features
- Date Listed: Thursday, June 01, 2023
- Virtual Tour: View Virtual Tour for 42 Wardell Street
- City: Toronto
- Neighborhood: South Riverdale
- Full Address: 42 Wardell Street, Toronto, M4M 2L5, Ontario, Canada
- Living Room: Fireplace, Hardwood Floor, Open Concept
- Kitchen: Eat-In Kitchen, Renovated
- Listing Brokerage: Royal Lepage Signature Realty - Disclaimer: The information contained in this listing has not been verified by Royal Lepage Signature Realty and should be verified by the buyer.

