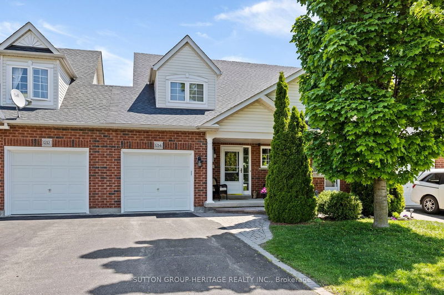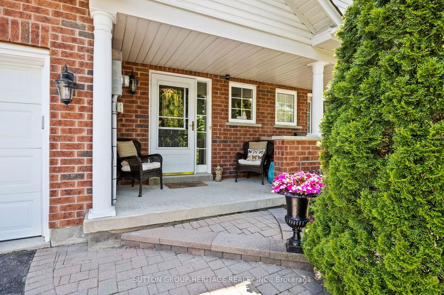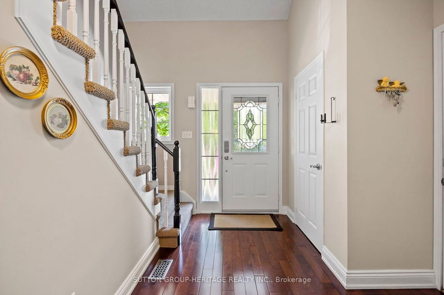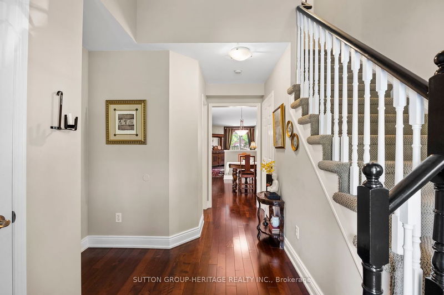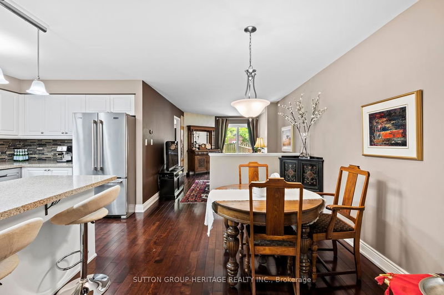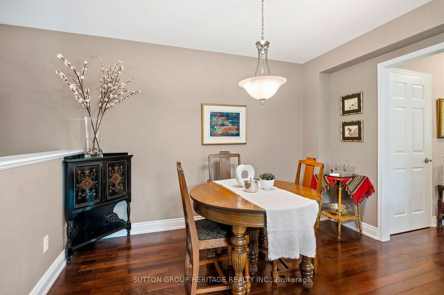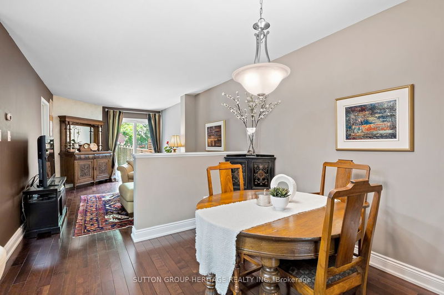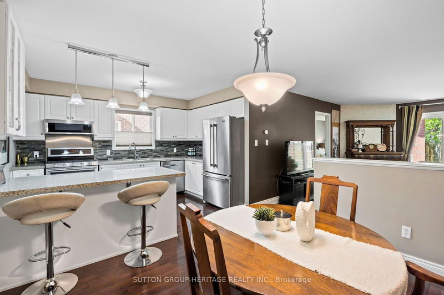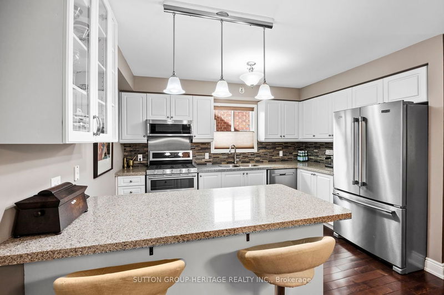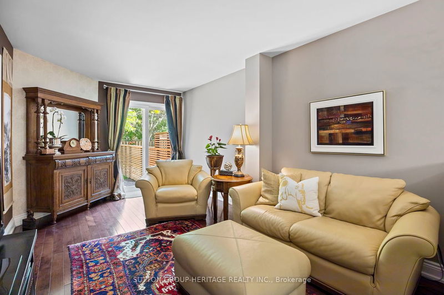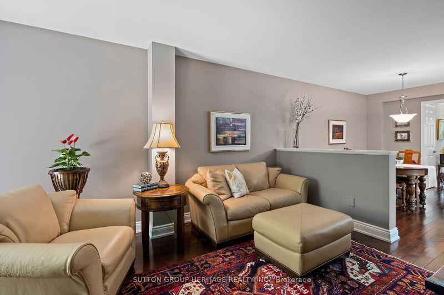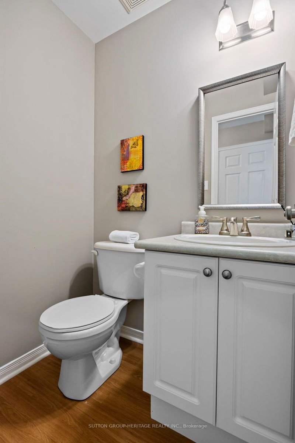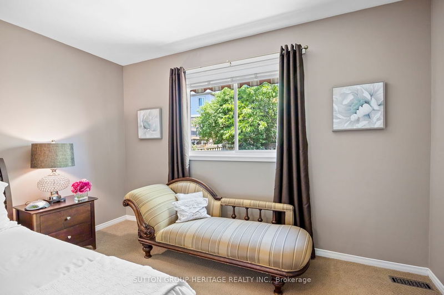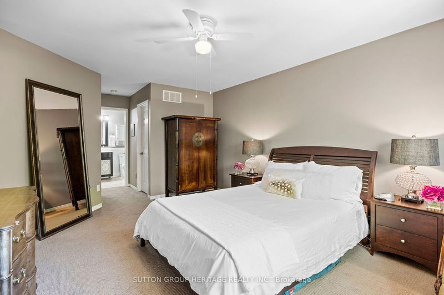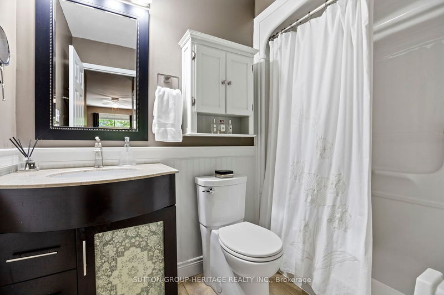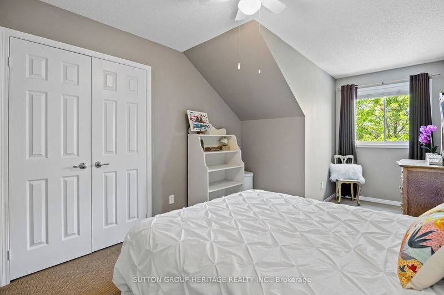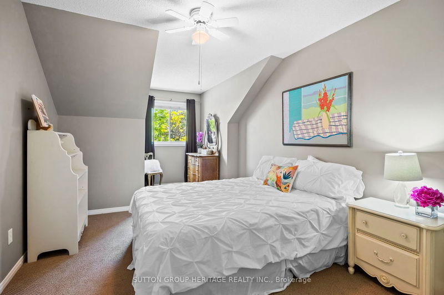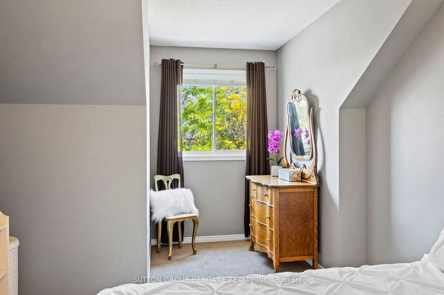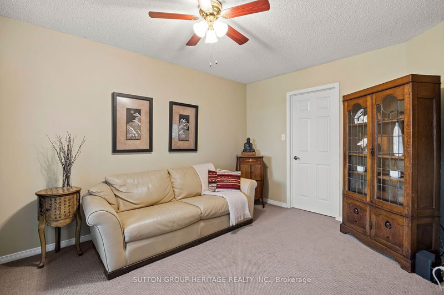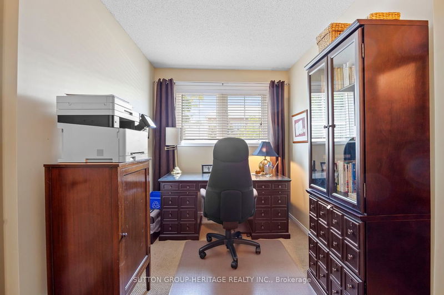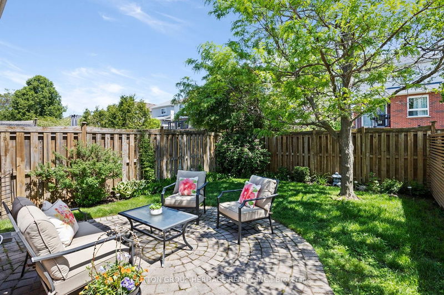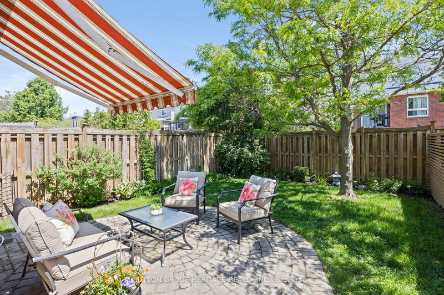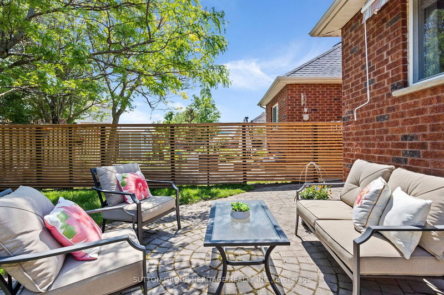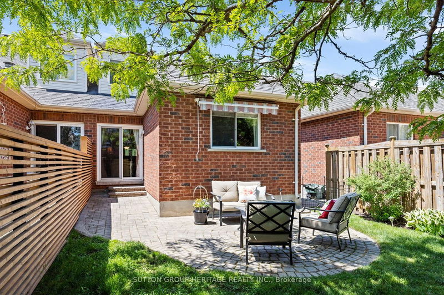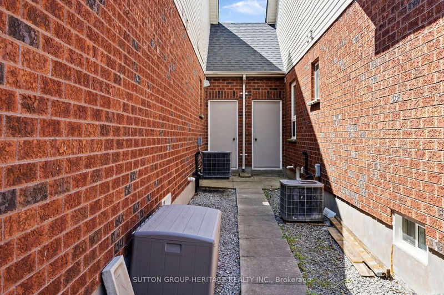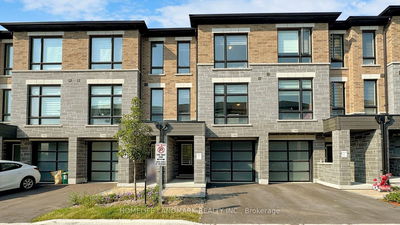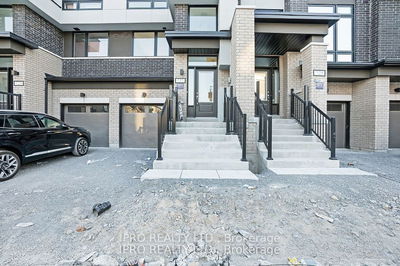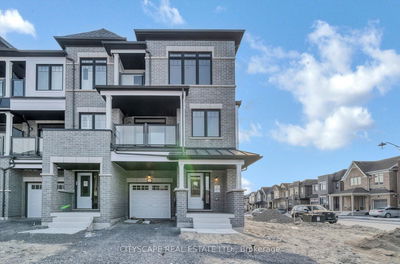Beautifully updated Bungaloft townhouse w/private backyard oasis. Main floor features hardwood floors, kitchen with granite countertops, breakfast bar & double oven gas stove. Large primary ground floor master bedroom w/ensuite and w/i closet overlooks the backyard. The second bedroom is currently used as an office but is large enough to be a 2nd principal bedroom or family room. Direct access to the garage from the house and the fenced in backyard.
Property Features
- Date Listed: Thursday, June 01, 2023
- Virtual Tour: View Virtual Tour for 1214 Ormond Drive
- City: Oshawa
- Neighborhood: Samac
- Full Address: 1214 Ormond Drive, Oshawa, L1K 2T4, Ontario, Canada
- Living Room: Hardwood Floor, Sliding Doors, W/O To Garden
- Kitchen: Hardwood Floor, Granite Counter, Breakfast Bar
- Listing Brokerage: Sutton Group-Heritage Realty Inc. - Disclaimer: The information contained in this listing has not been verified by Sutton Group-Heritage Realty Inc. and should be verified by the buyer.

