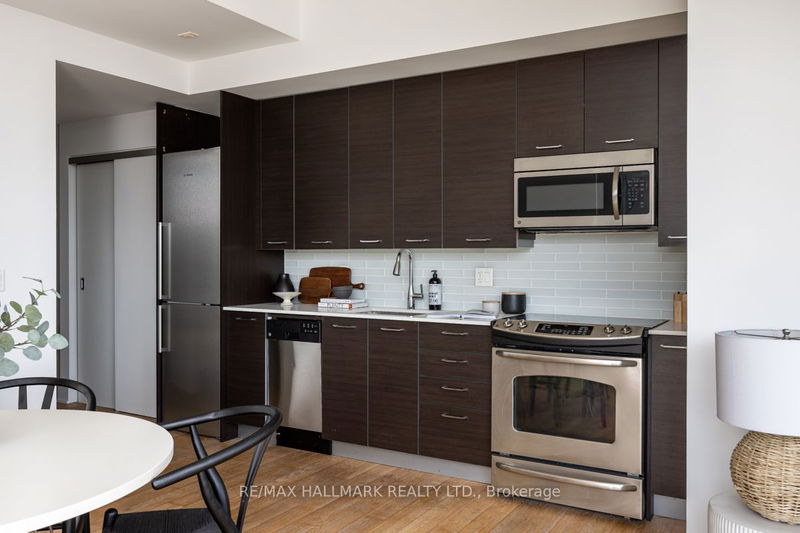Truly Magnificent & One in a Million. Nothing compares to this Loft in Riverside District offering incredible vistas from the Outdoor Living Spaces (Rooftop Terrace, Juliette & Bistro Balcony) over Two Levels. Whether it be Sunrise or Sunset you will get an Open Air, Breathtaking, Front Row view along with the Cityscape. Entertain over two levels with main level Living Rm, Dining Rm & Kitchen with a wall of windows, Juliette Balcony & Bistro Balcony. The Upper Level Family Room features convenient Kitchenette (w/dishwasher & sink) ideal for bartending whilst BBQ & Rooftop gazing at the Stars & Moon with glass of wine in hand on the massive Terrace. Completing this Loft over two levels is the Primary Bedroom with Ensuite & Large Closet and Bedroom I I with Ensuite & Walk In Closet with additional Storage Locker space. The Layout Design lives like a house with welcoming Foyer with Double Coat Closet, Powder Room and Laundry. Lots of cool factor too with metal handrails, Concrete Ceilings
Property Features
- Date Listed: Monday, June 05, 2023
- Virtual Tour: View Virtual Tour for 801-630 Queen Street E
- City: Toronto
- Neighborhood: South Riverdale
- Major Intersection: Queen & Broadview
- Full Address: 801-630 Queen Street E, Toronto, M4M 1G3, Ontario, Canada
- Living Room: Hardwood Floor, Juliette Balcony, Open Concept
- Kitchen: Hardwood Floor, B/I Appliances, Open Concept
- Family Room: B/I Dishwasher, W/O To Terrace
- Listing Brokerage: Re/Max Hallmark Realty Ltd. - Disclaimer: The information contained in this listing has not been verified by Re/Max Hallmark Realty Ltd. and should be verified by the buyer.






















































