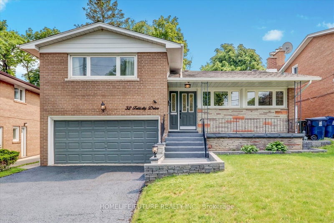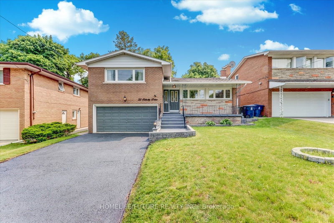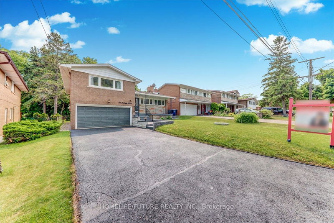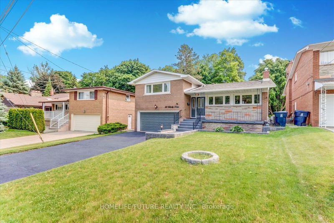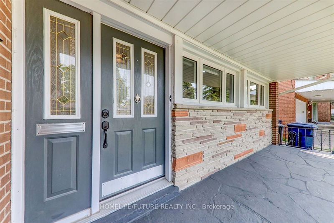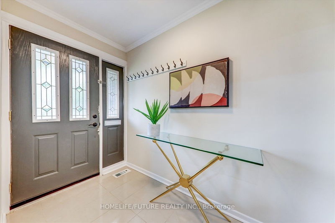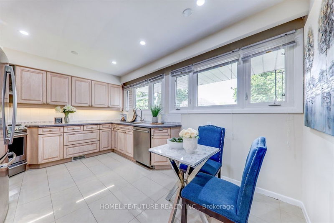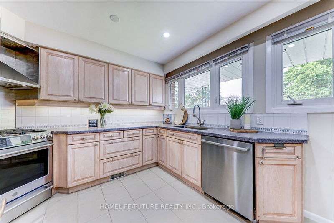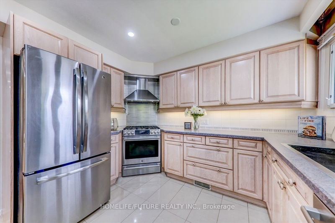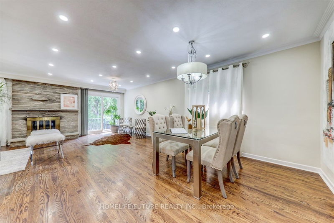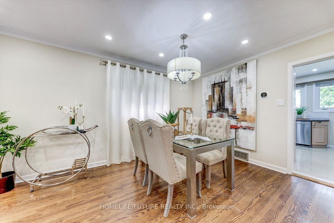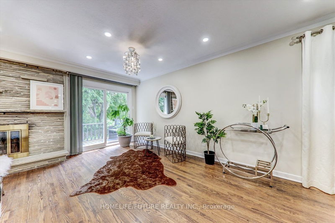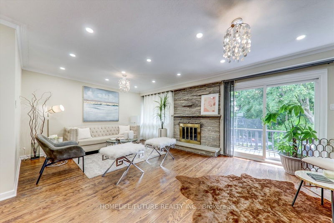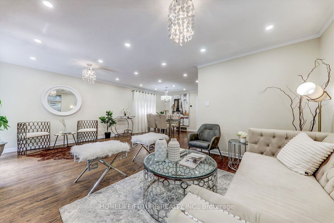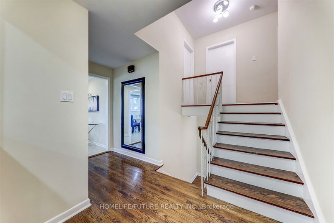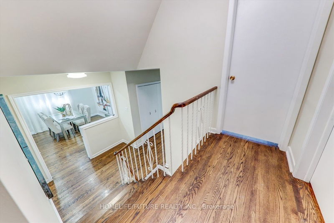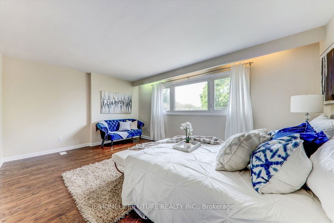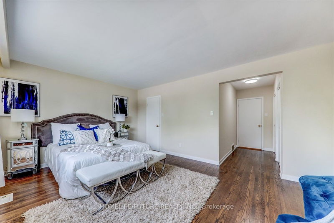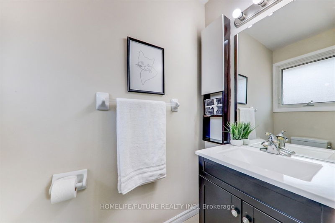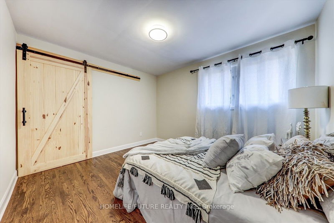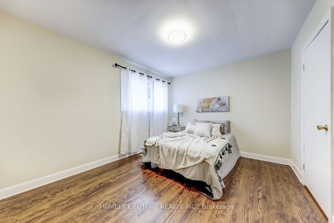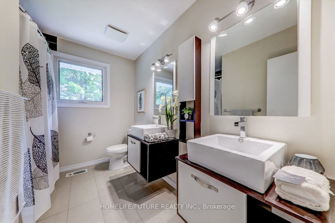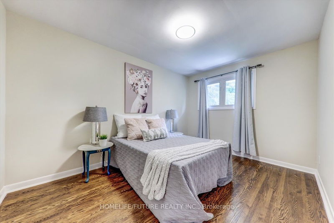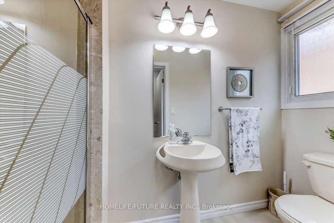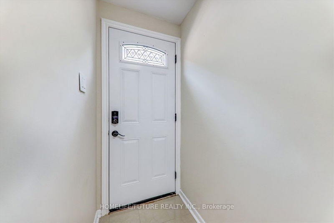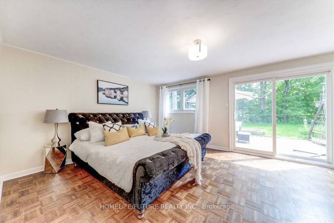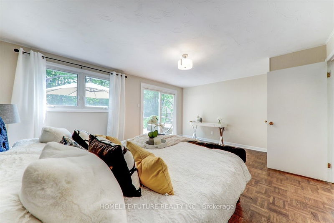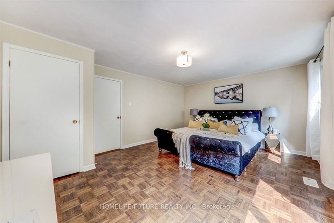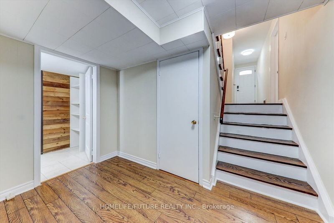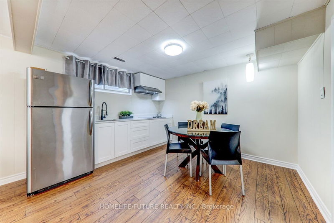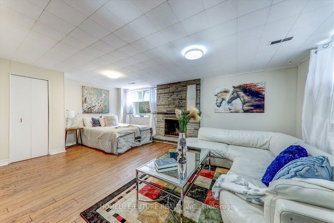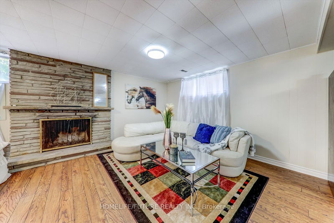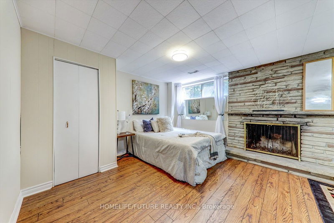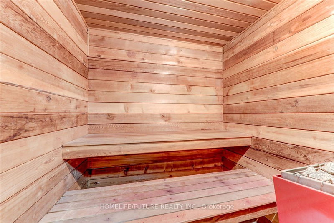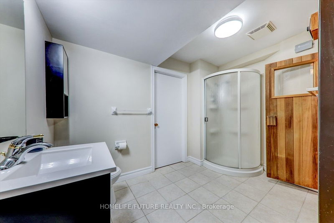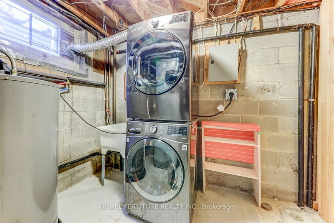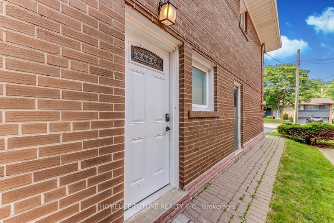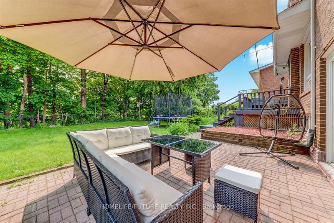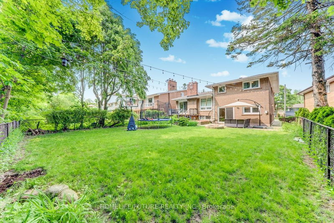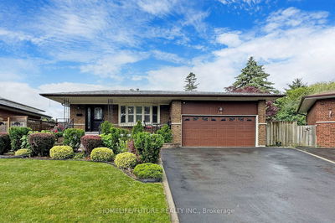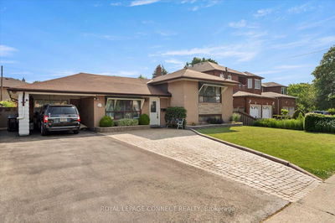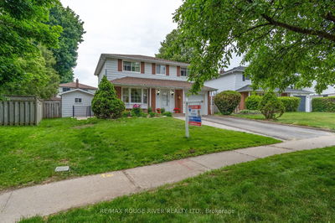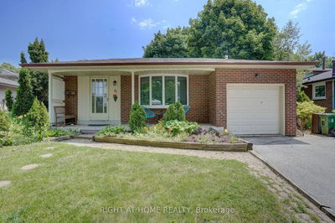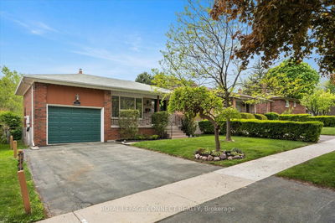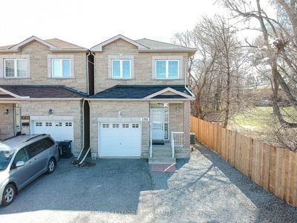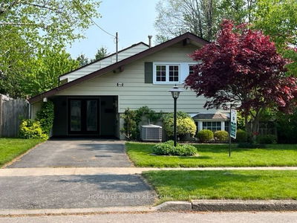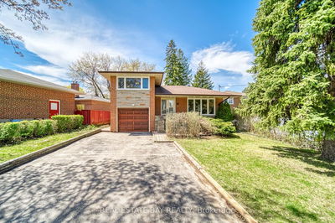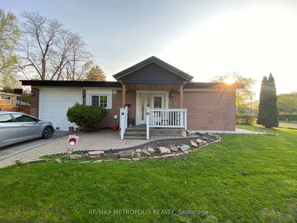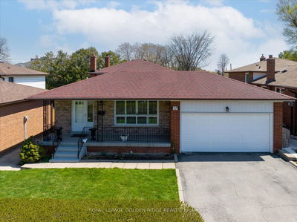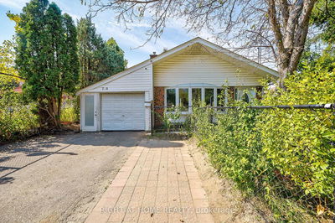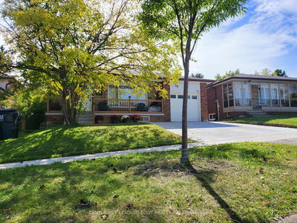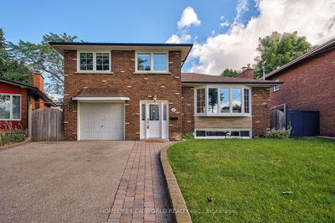This Gorgeous Move-In-Ready 4-Level Bungalow Home Is A Rare Gem And A Must See! Perfectly Situated To Enjoy An Unrivalled Level Of Tranquility, Backing Onto The Serene Cedar Brook Park Ravine. Wake Up Each Morning To The Sights And Sounds Of Nature With Breathtaking Views.Over 2500 Sqft Of Living Space Boasting Spacious 4 + 1 Bedrooms & 4 Baths And A Sauna Room! The 2nd Level Has A Full Washroom With A Separate Walk-Out Entrance. The Basement Includes A New Kitchen And Can Be Converted To A One Bedroom Unit.Prepare To Be Enchanted By This Truly Exceptional Property, As It Presents An Absolute Must See For Discerning Buyers In Search Of A Harmonious Blend Of Luxury And Comfort, And Unlimited Potential. Enjoying The Back Patio Is A Great Way To Start Or End Your Day, As It Puts You In The Best Serene State Of Mind.Location, Location, Location! Close To Everything: Steps To TTTC, Restaurants, Shopping, Schools Or Get On The Hwy Within 10 Min!
Property Features
- Date Listed: Sunday, June 04, 2023
- Virtual Tour: View Virtual Tour for 32 Felicity Drive
- City: Toronto
- Neighborhood: Woburn
- Major Intersection: Bellamy & Lawrence
- Full Address: 32 Felicity Drive, Toronto, M1H 1E3, Ontario, Canada
- Living Room: Hardwood Floor, Fireplace, W/O To Deck
- Kitchen: Ceramic Floor, Modern Kitchen, Eat-In Kitchen
- Family Room: Hardwood Floor, Combined W/Kitchen, Fireplace
- Listing Brokerage: Homelife/Future Realty Inc. - Disclaimer: The information contained in this listing has not been verified by Homelife/Future Realty Inc. and should be verified by the buyer.

