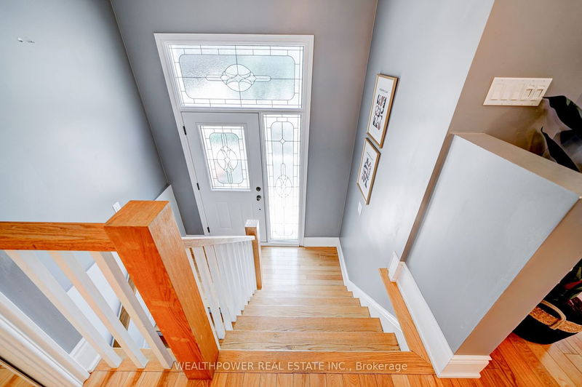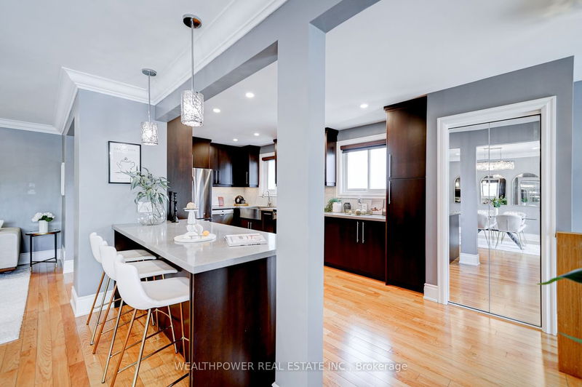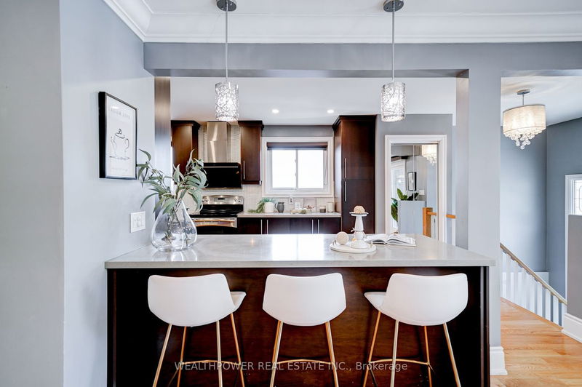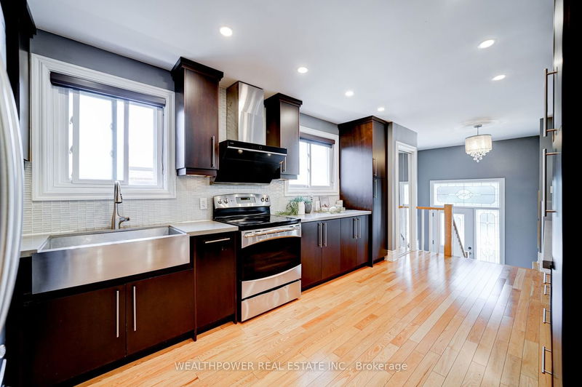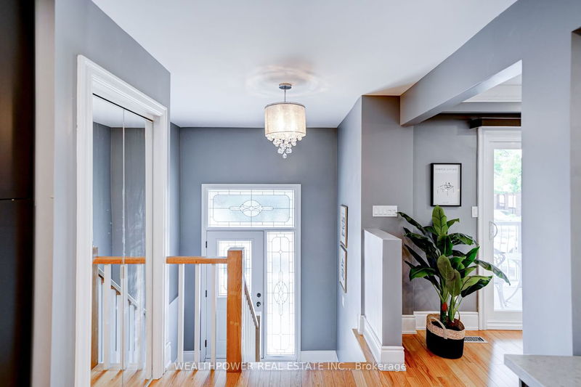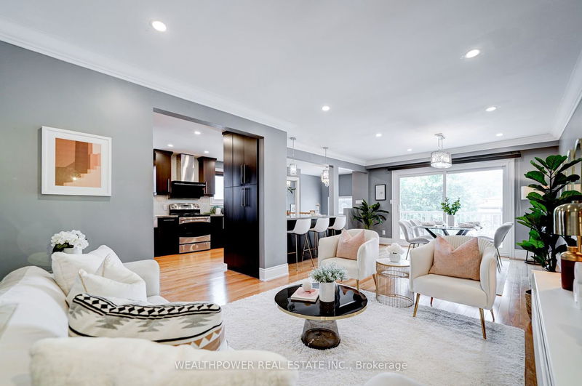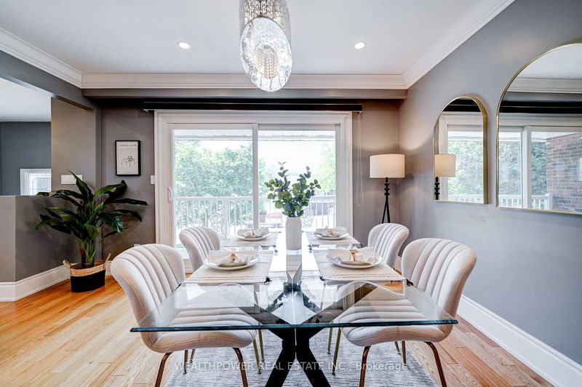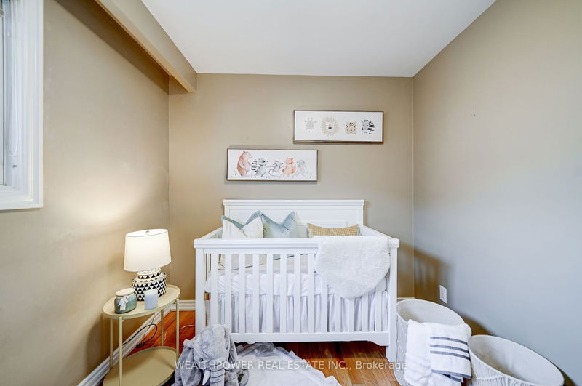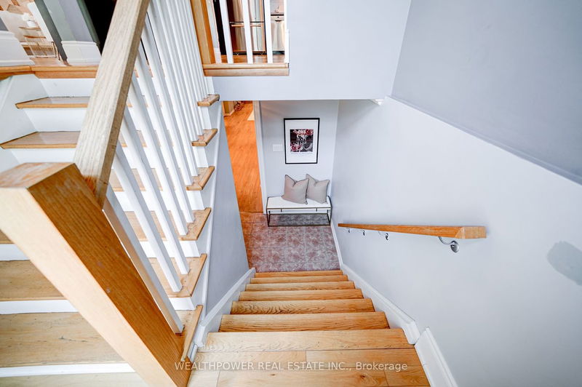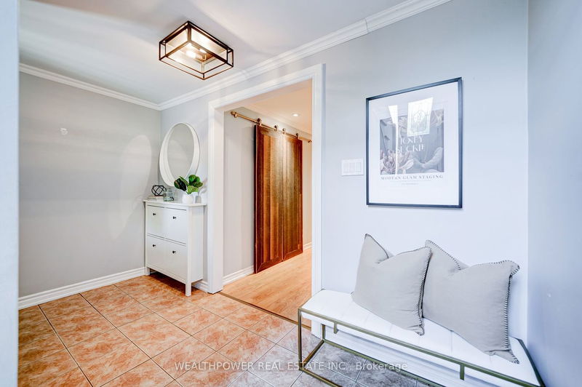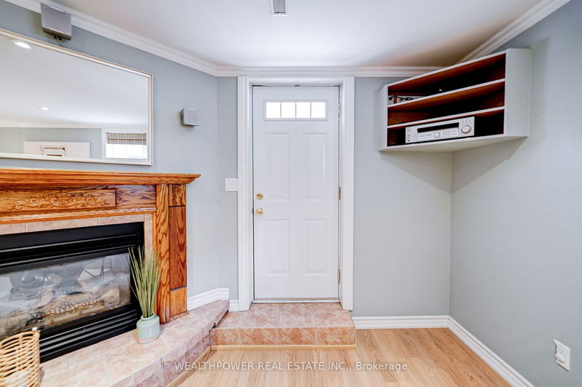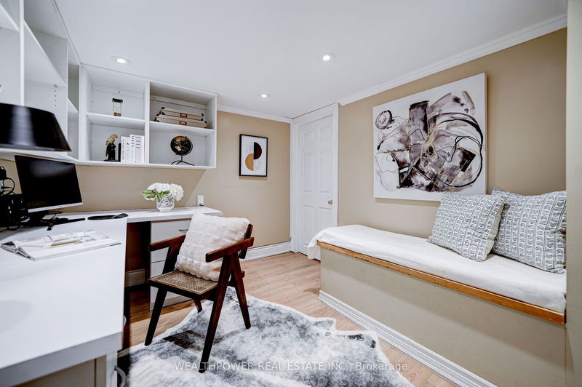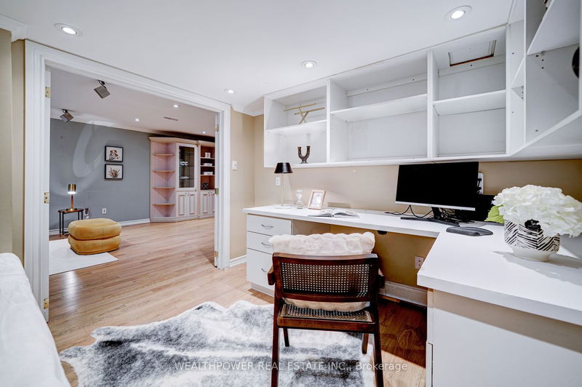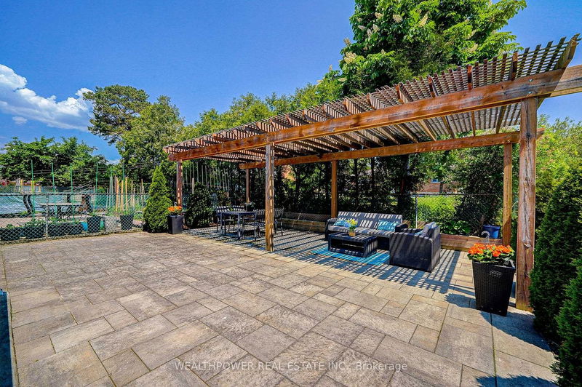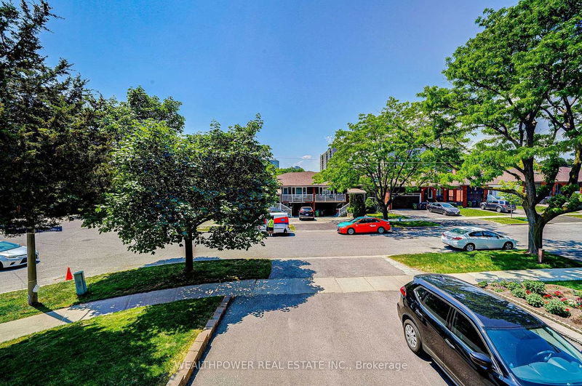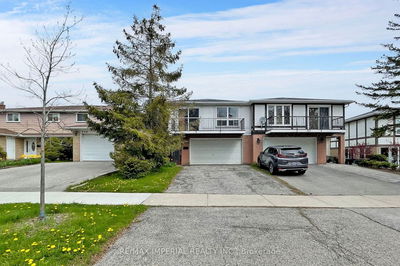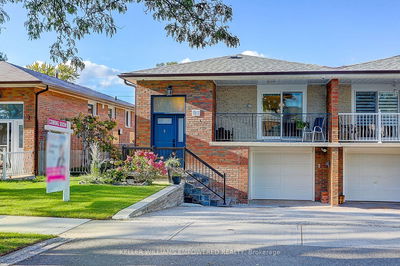Beautifully Laid Out Open Concept, Ready To Move In Semi Detached In The Demanding Neighborhood of L'Amoreaux, Offers Newly Fully Renovated Kitchen With Floor To Ceiling Cabinets, Huge Chef's Island Overlooking The Dining Room. Beautiful Laid Out Hardwood Floors & Potlights Throughout. Basement finished with Second Kitchen Potential (Stove Power Ready), B/I Cabinetry In Rec Room And B/I Desk In Office, Walk Out From The Rec Room To Fully Landscaped Yard. Extra wide concrete Brick Yard With Pergolas To Sit And Enjoy Outdoors. Easily Park 2 Cars On Driveway. Minutes To 401-404-Dvp, Seneca College, U Of T Scarb, Fairview Mall Subway, Restaurants & Shops. YOU MUST SEE!
Property Features
- Date Listed: Tuesday, June 06, 2023
- Virtual Tour: View Virtual Tour for 3 Beamsville Drive
- City: Toronto
- Neighborhood: L'Amoreaux
- Full Address: 3 Beamsville Drive, Toronto, M1T 3S1, Ontario, Canada
- Living Room: Combined W/Dining, Open Concept, Hardwood Floor
- Kitchen: Open Concept, O/Looks Dining, Hardwood Floor
- Listing Brokerage: Wealthpower Real Estate Inc. - Disclaimer: The information contained in this listing has not been verified by Wealthpower Real Estate Inc. and should be verified by the buyer.




