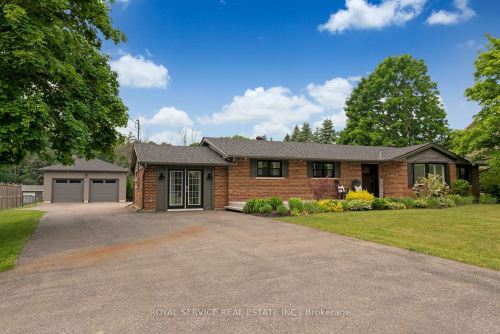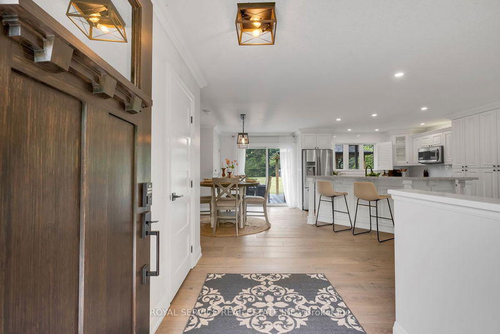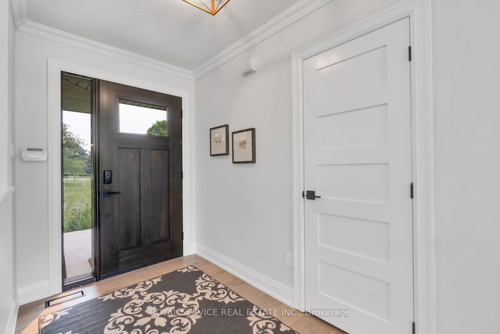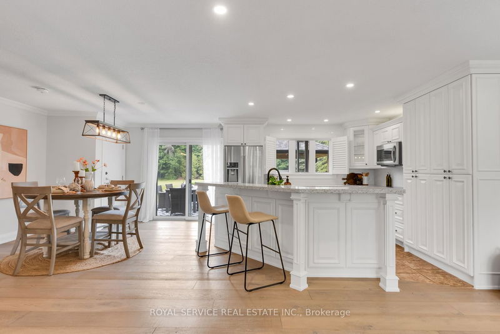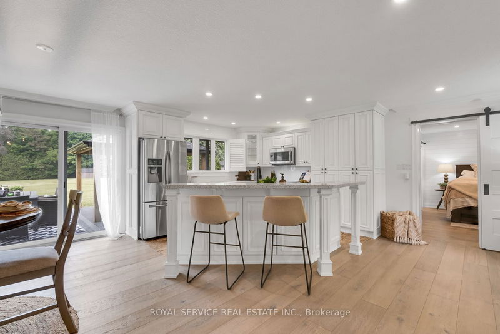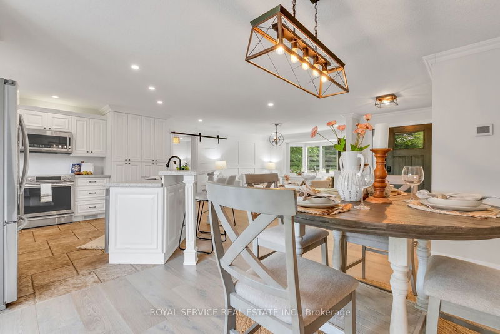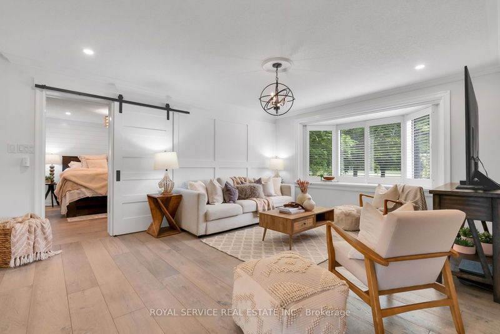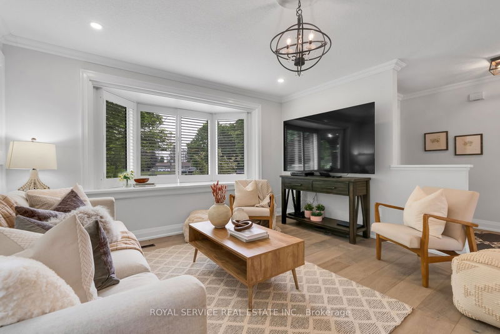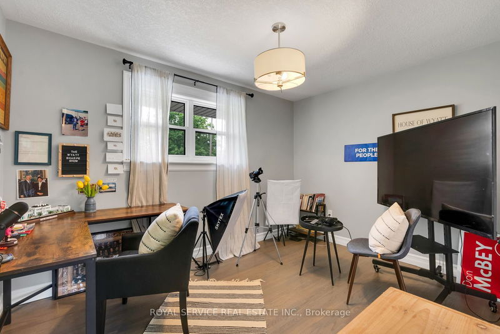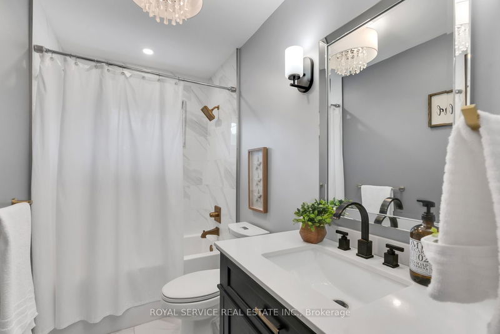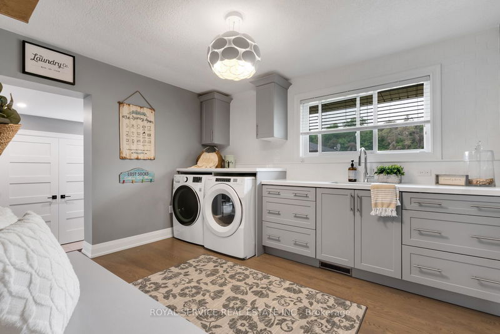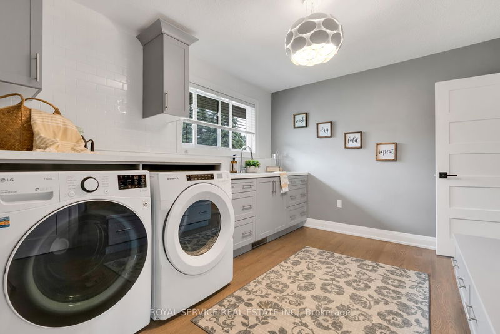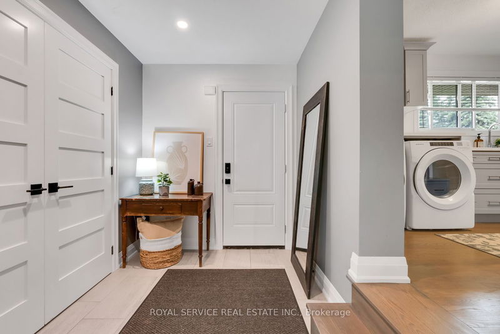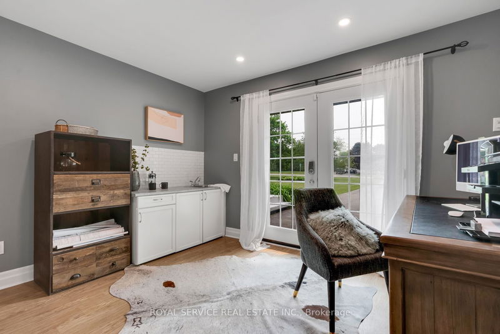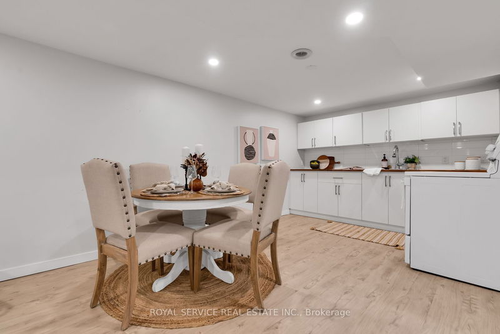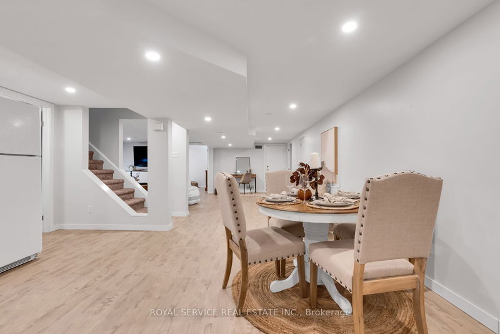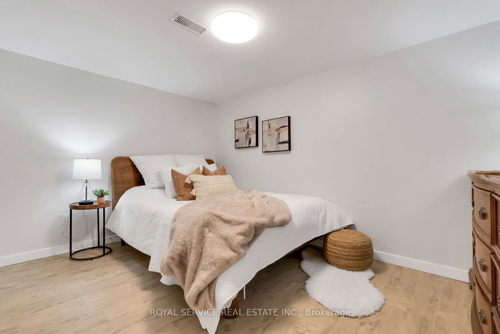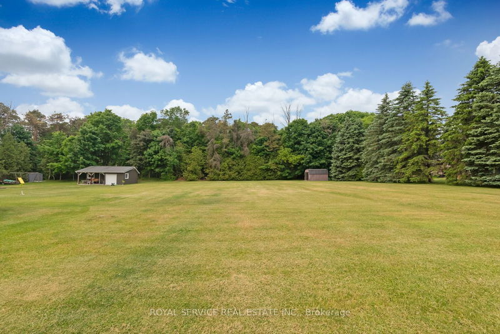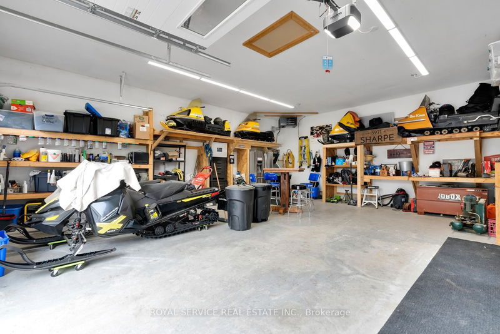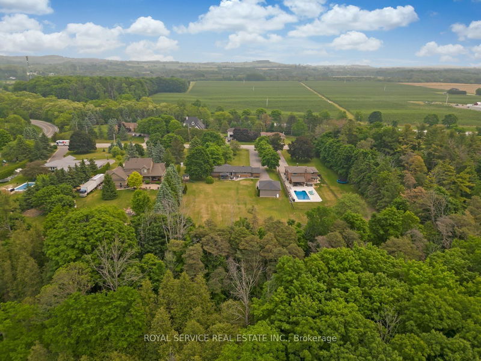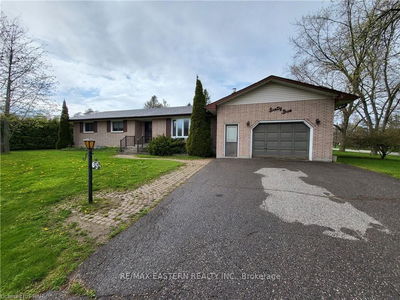Dream Ranch Bungalow on a gorgeous 1.66 acre lot! A true country close to town property minutes to commuter routes and walking distance to historic downtown Orono. Beautifully upgraded and decorated 3 bed, 3 bath bungalow with a bright, open concept main floor plan with crisp white kitchen with quartz counters and large centre island, large living room with huge front window overlooking front yard and a dining area with walk out to custom composite deck with gazebo and massive, level, rear yard ideal for sports/rink and your future pool! Newly installed wide plank antique oak engineered hardwood on main floor, master with lux ensuite with big glass shower and walk in closet, 2 further main floor bedrooms, large laundry/mud room with custom cabinets and a private main floor office with separate entry. Separate rear entry to fully finished lower level with wide open rec room/games area, 2nd kitchen, 2nd laundry room and 4pc bath ideal for extended family or inlaw.
Property Features
- Date Listed: Wednesday, June 07, 2023
- Virtual Tour: View Virtual Tour for 4740 Main Street
- City: Clarington
- Neighborhood: Orono
- Major Intersection: Taunton Road/Hwy 115/Main St
- Full Address: 4740 Main Street, Clarington, L0B 1M0, Ontario, Canada
- Kitchen: Quartz Counter, Centre Island, Pot Lights
- Living Room: Hardwood Floor, Crown Moulding, Open Concept
- Kitchen: Eat-In Kitchen, Pot Lights, Open Concept
- Listing Brokerage: Royal Service Real Estate Inc. - Disclaimer: The information contained in this listing has not been verified by Royal Service Real Estate Inc. and should be verified by the buyer.

