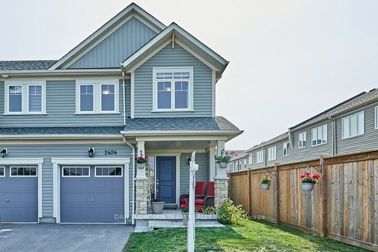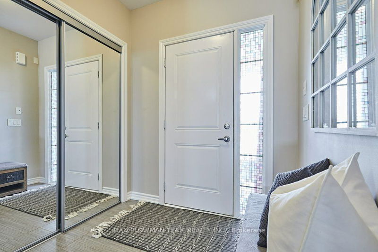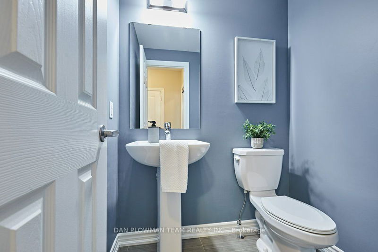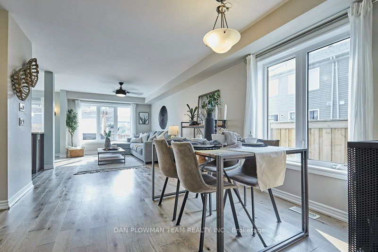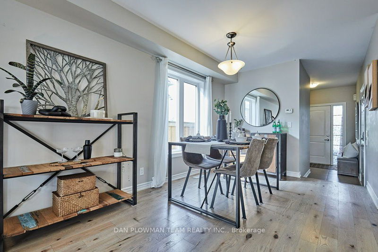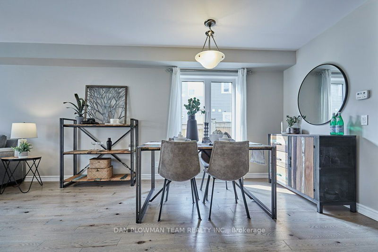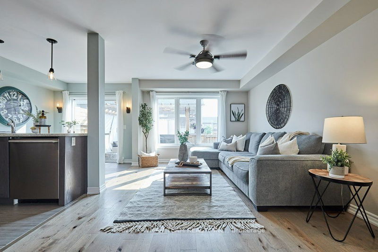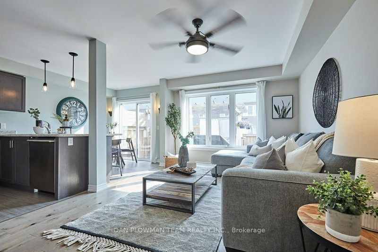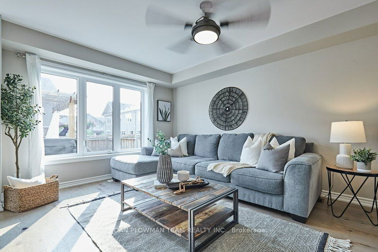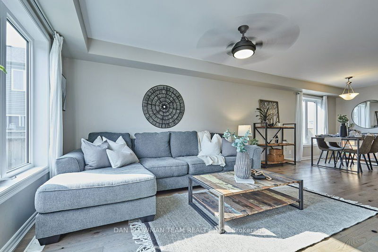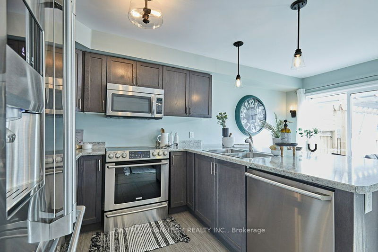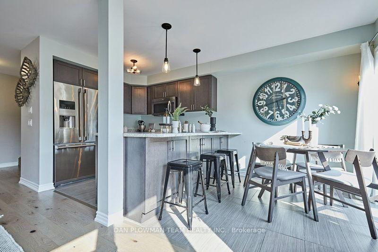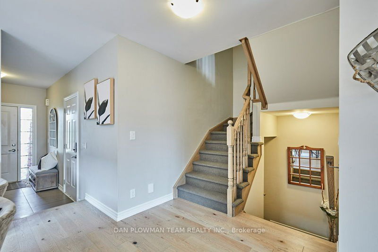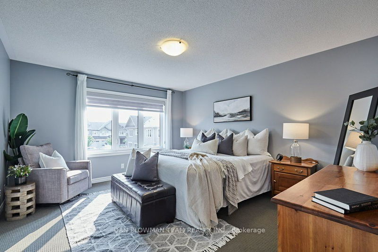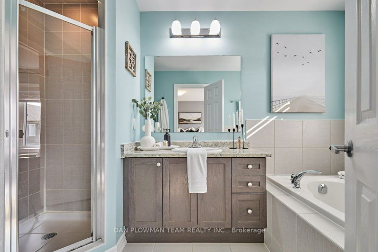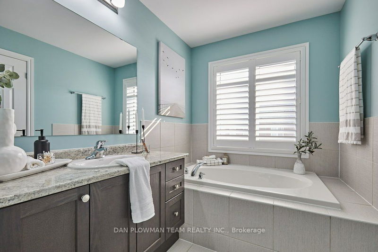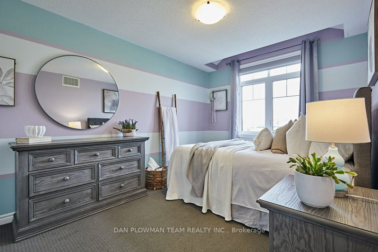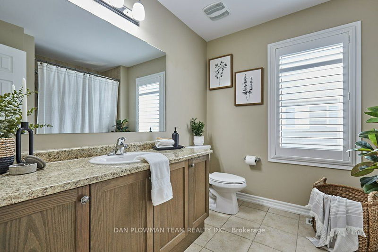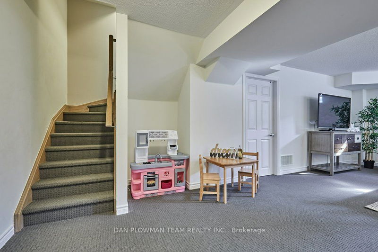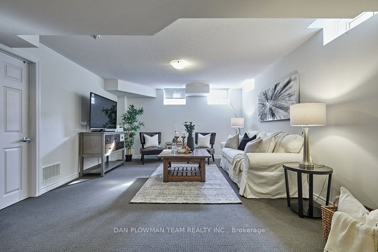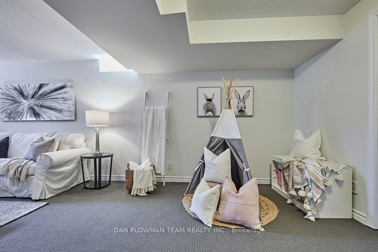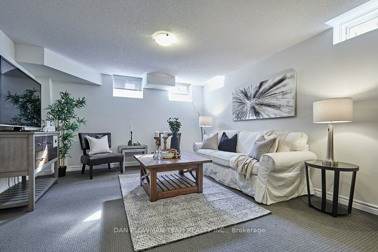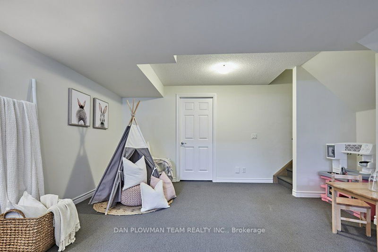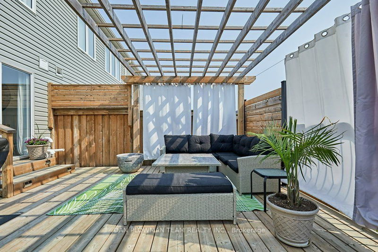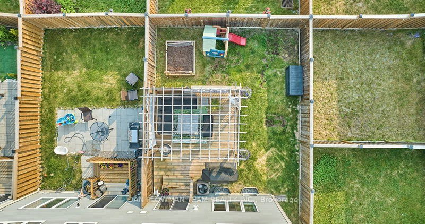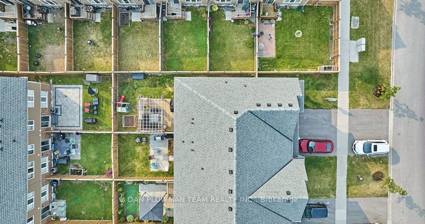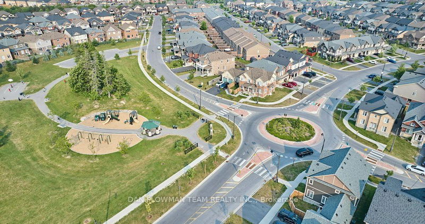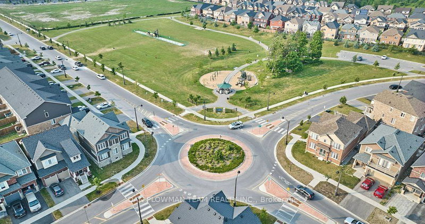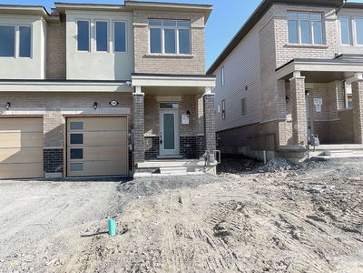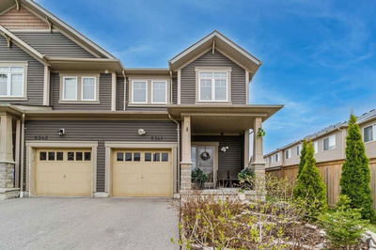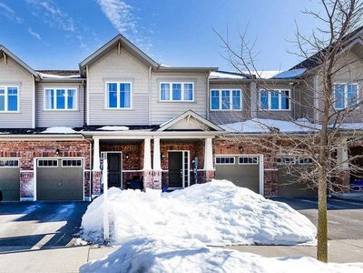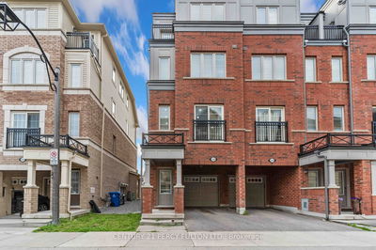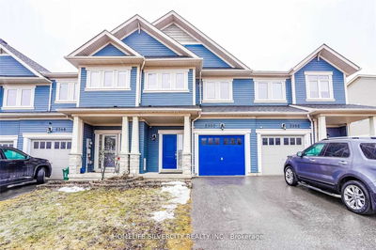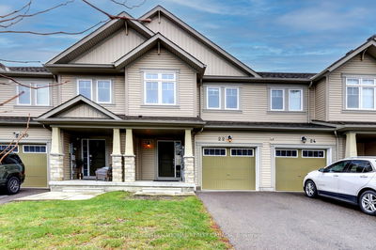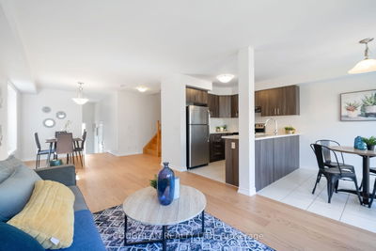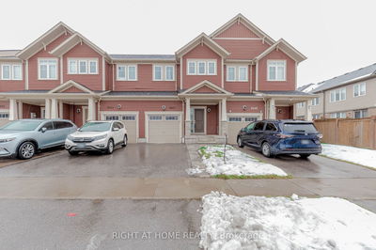Fantastic 3 Bedroom, 3 Bathroom, Energy Star End Unit Freehold Townhouse Located Across The Street From Steeplechase Park. Open Concept Main Floor Includes Engineered Hardwood Throughout The Dining/Living Room Equipped With Large Windows Bringing In Tons Of Natural Light. Large Eat-In Kitchen With Breakfast Bar, Additional Cabinetry And Walk Out To Deck And Privacy Pergola. Backyard Has Great Additional Space For The Kids And Toys. Main Floor Also Includes A 2pc Powder Room & Access To The Attached Garage. Head Upstairs To The 3 Spacious Bedrooms Which Include A Large Primary, 4 Pc Ensuite & A Walk-In Closet. Finished Basement Has A Rec Room That Provides Extra Living Space, Unfinished Storage Area, Cold Cellar & Laundry Room!
Property Features
- Date Listed: Thursday, June 08, 2023
- Virtual Tour: View Virtual Tour for 2424 Steeplechase Street
- City: Oshawa
- Neighborhood: Windfields
- Full Address: 2424 Steeplechase Street, Oshawa, L1L 0G4, Ontario, Canada
- Living Room: Hardwood Floor, Large Window, Ceiling Fan
- Kitchen: Ceramic Floor, Eat-In Kitchen, W/O To Deck
- Listing Brokerage: Dan Plowman Team Realty Inc. - Disclaimer: The information contained in this listing has not been verified by Dan Plowman Team Realty Inc. and should be verified by the buyer.

