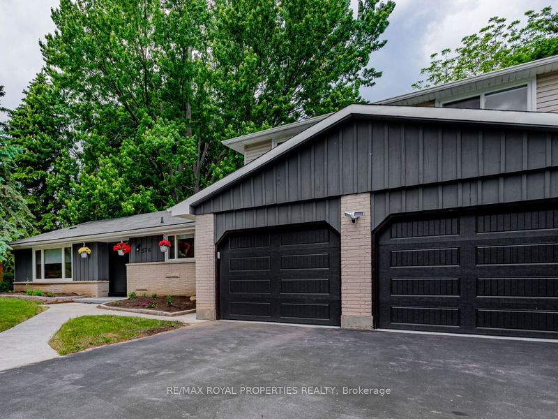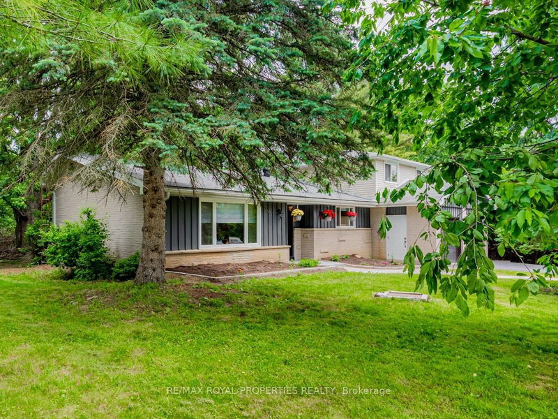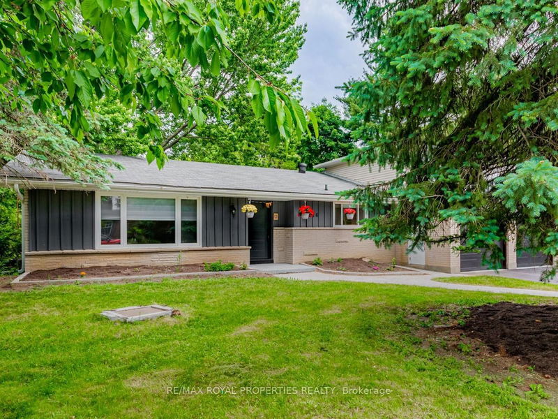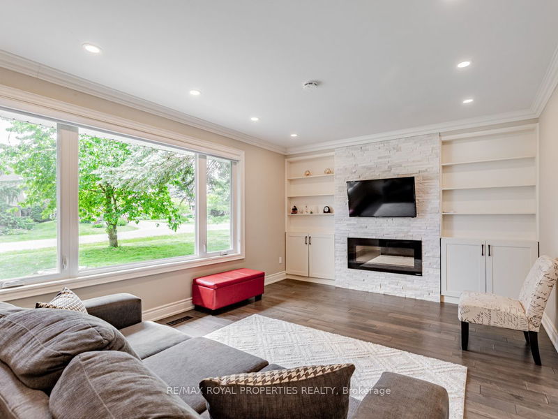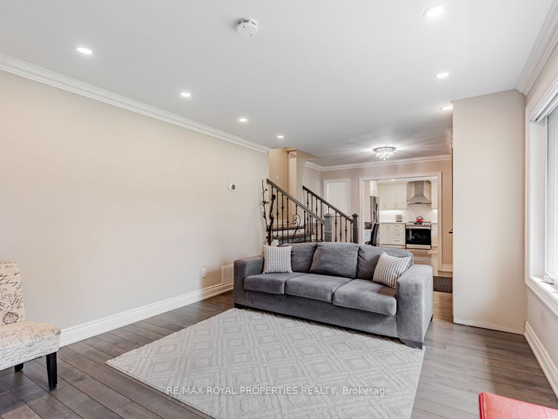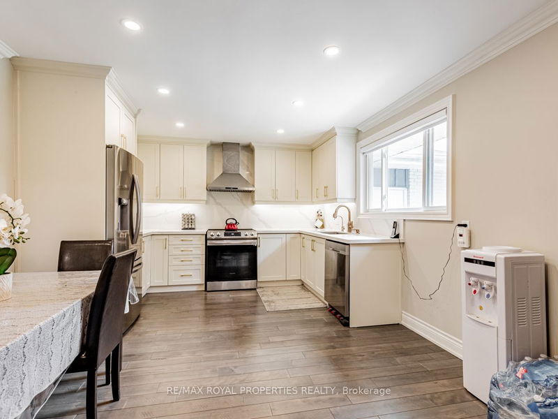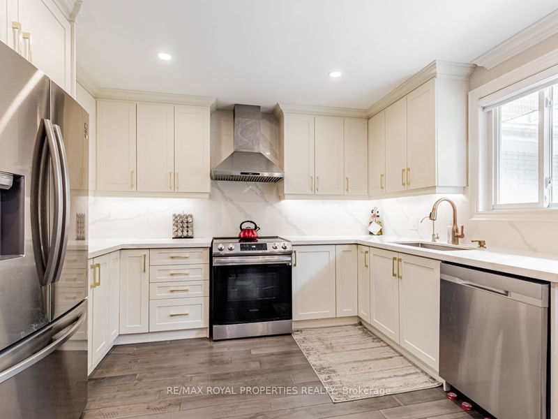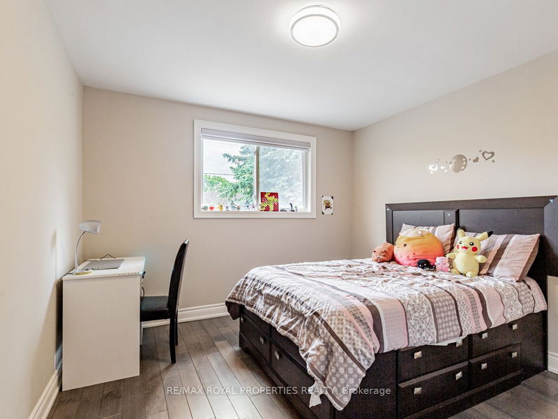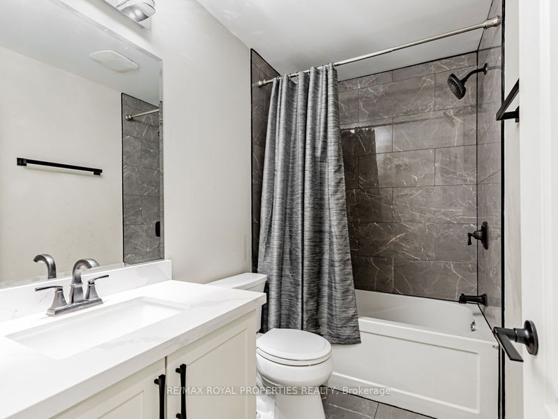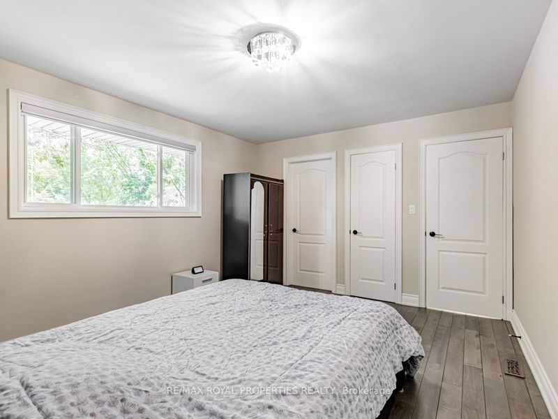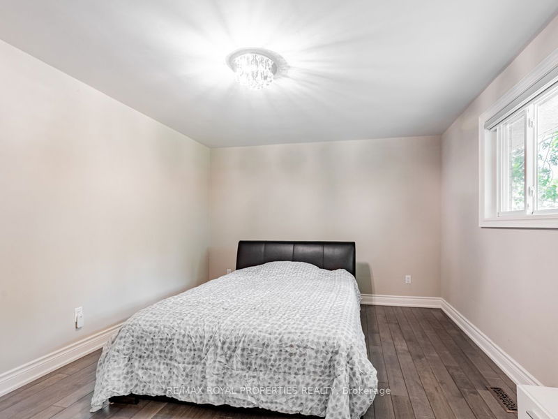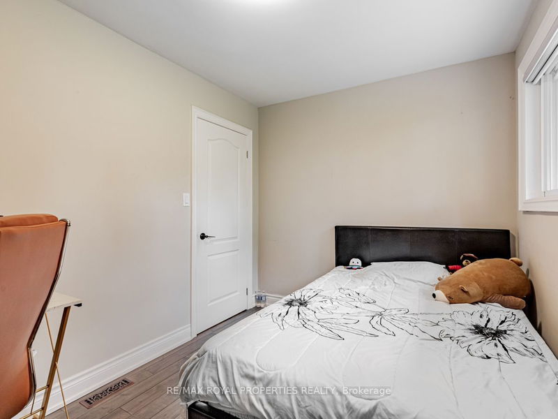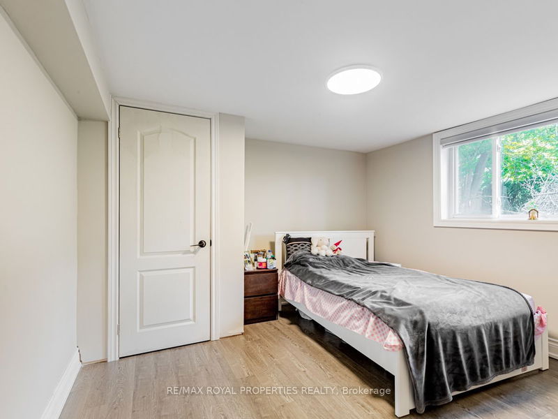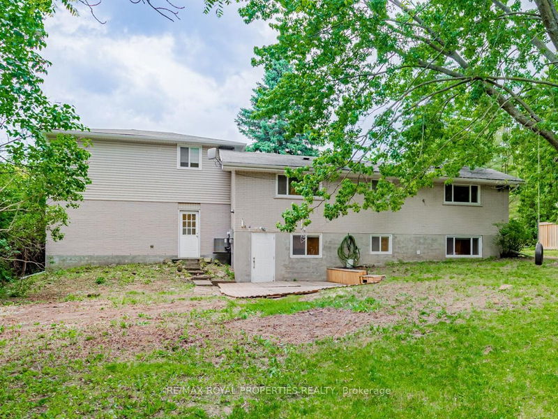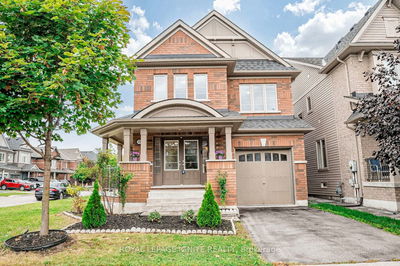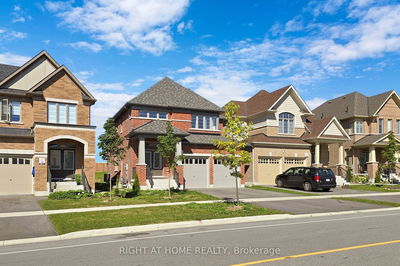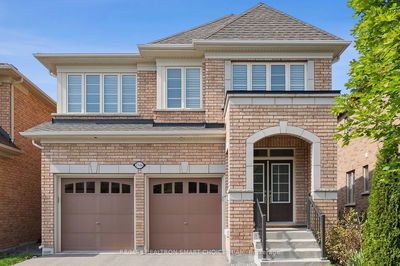Gorgeous Country Home In The City With Huge Tree Lot 100 Feet By 214 Feet. Modernized Renovation Less Than 2 Years, Newer Hardwood Floor, Newer Pot Lights, Newer Kitchen With Stainless Steel Appliance & Granite Countertop, Newer 3 Full Washrooms, Newer Natural Gas Furnace, Newer A/C, Newer Water Filter System, Newer All Electric Light Fixtures, Newer All Window Coverings And 200 Amp Service. Separate Entrance To Backyard. Minutes To ETR 407, Retail Stores, Restaurants, University & Amazon.
Property Features
- Date Listed: Friday, June 09, 2023
- Virtual Tour: View Virtual Tour for 576 Bickle Drive
- City: Oshawa
- Neighborhood: Northwood
- Major Intersection: Conlin/Thornton
- Full Address: 576 Bickle Drive, Oshawa, L1L 1A9, Ontario, Canada
- Living Room: Hardwood Floor, Combined W/Dining, Pot Lights
- Kitchen: Hardwood Floor, Stainless Steel Appl, Granite Counter
- Family Room: W/O To Patio, Laminate, Pot Lights
- Listing Brokerage: Re/Max Royal Properties Realty - Disclaimer: The information contained in this listing has not been verified by Re/Max Royal Properties Realty and should be verified by the buyer.


