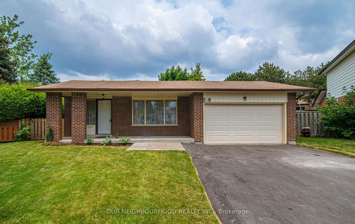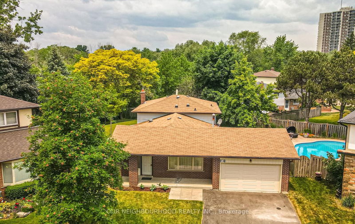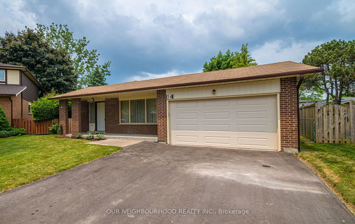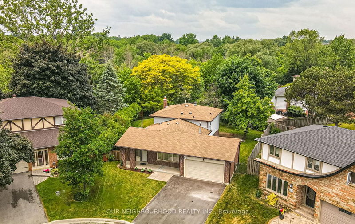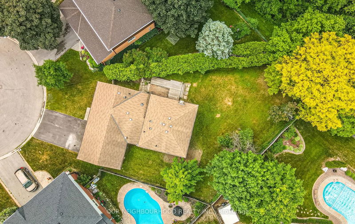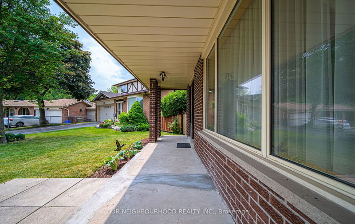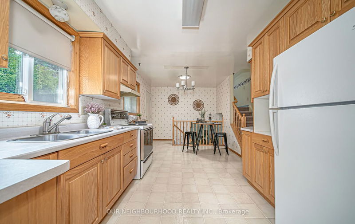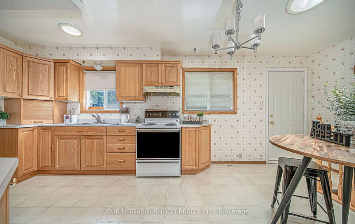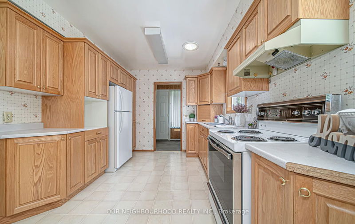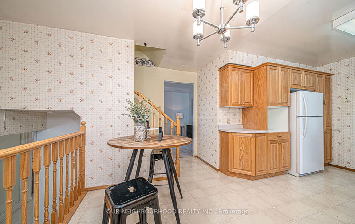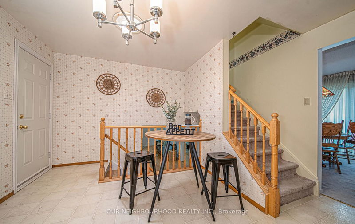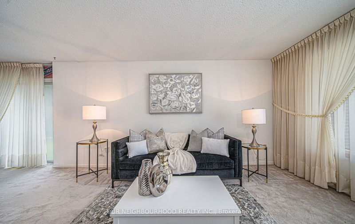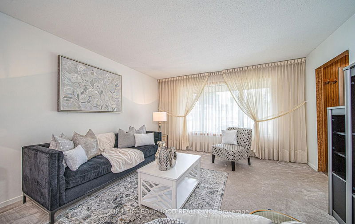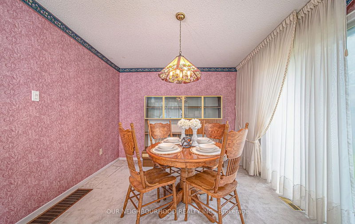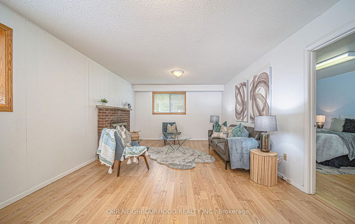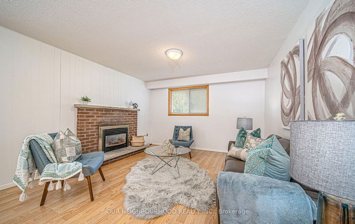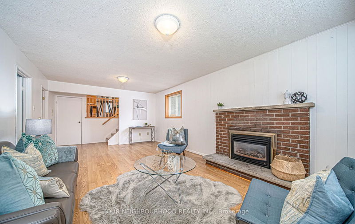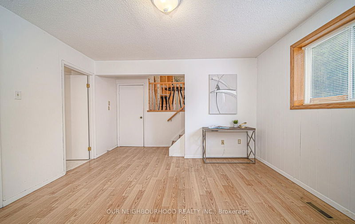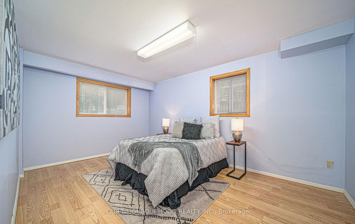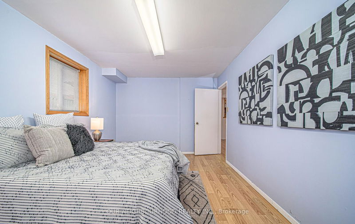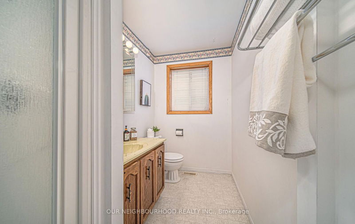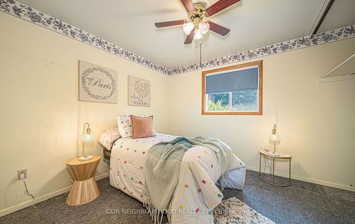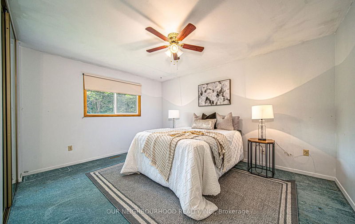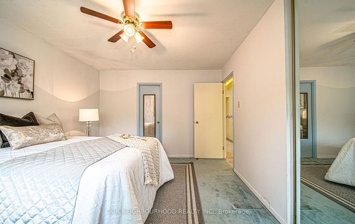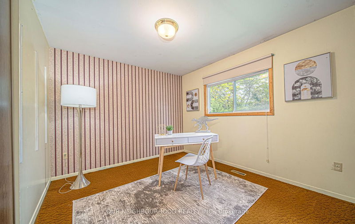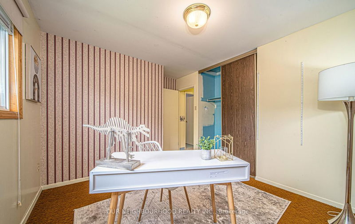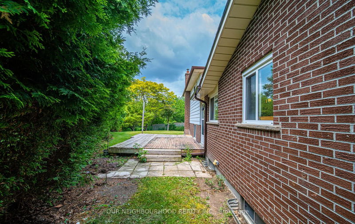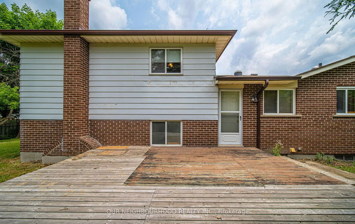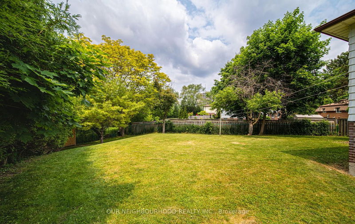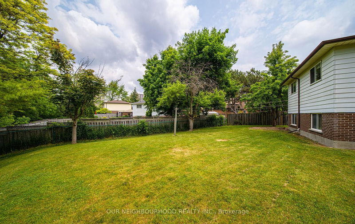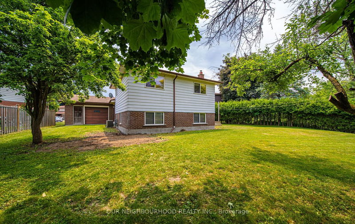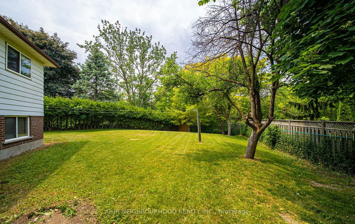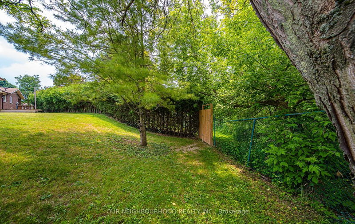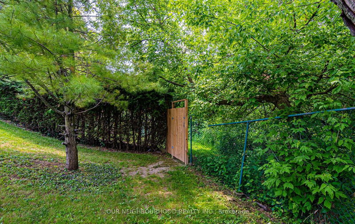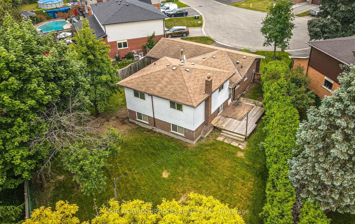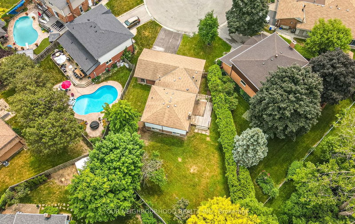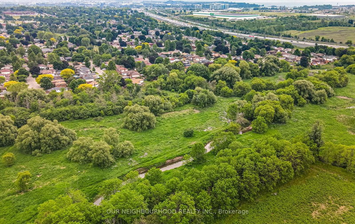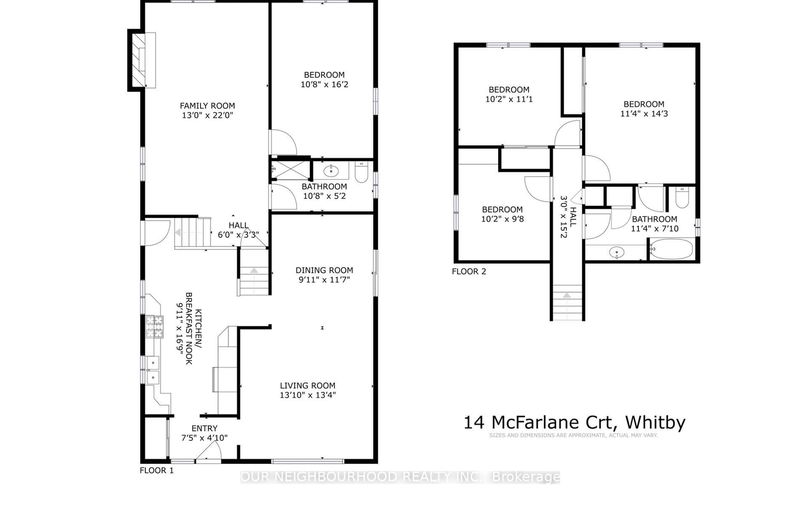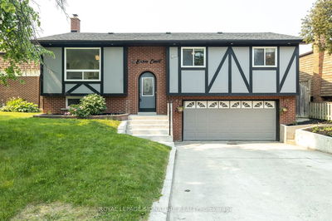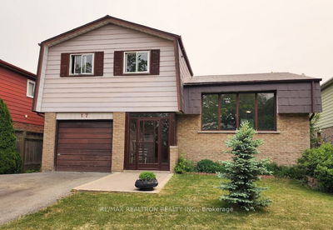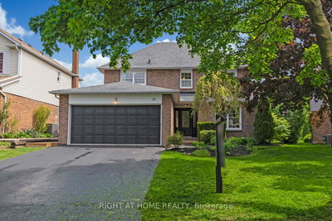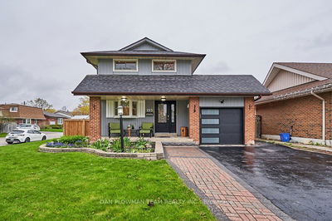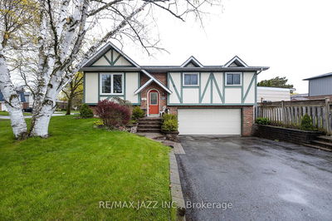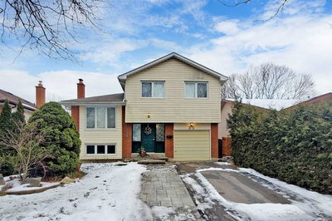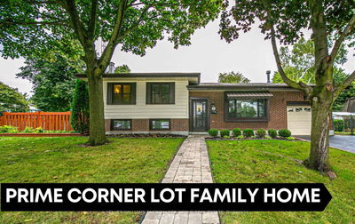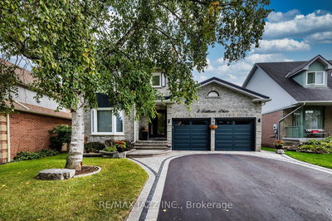Location cannot be surpassed. Huge pie shaped lot backing onto green space with enough room for adult entertaining space and kids zone. Private Court location this 4 bedroom back split has everything a family requires. Large picture window in the living room together with a walkout to rear yard ensure lots of natural light and a delightful formal space. The eat in kitchen has a further walkout to side deck and stairs to the lower level where the family room is also light and bright thanks to the multiple oversized windows. If you have younger children you can still oversee their activities from the kitchen area. All bedrooms on the upper floor are spacious in size and the principal bedroom is a semi-ensuite. For teenagers there is a fourth bedroom on the lower level or it would make an ideal office or exercise room. The basement is unfinished but is of ample size for a buyer to add their own touch.
Property Features
- Date Listed: Monday, June 12, 2023
- Virtual Tour: View Virtual Tour for 14 Mcfarlane Court
- City: Whitby
- Neighborhood: Lynde Creek
- Major Intersection: Michael Blvd/Jeffery St.
- Full Address: 14 Mcfarlane Court, Whitby, L1N 5T8, Ontario, Canada
- Living Room: Broadloom, Combined W/Dining
- Kitchen: Eat-In Kitchen, Vinyl Floor
- Family Room: Laminate, Fireplace
- Listing Brokerage: Our Neighbourhood Realty Inc. - Disclaimer: The information contained in this listing has not been verified by Our Neighbourhood Realty Inc. and should be verified by the buyer.

