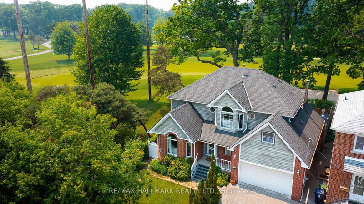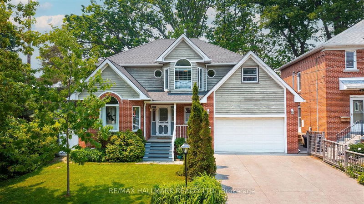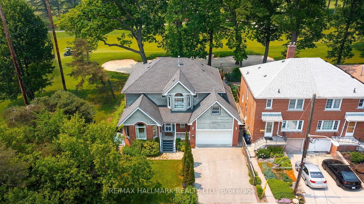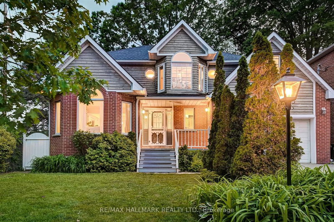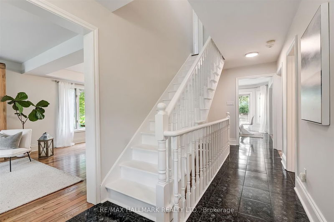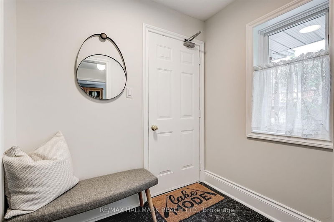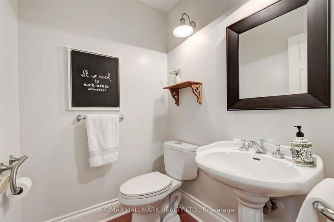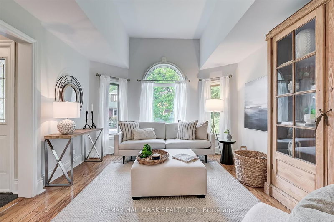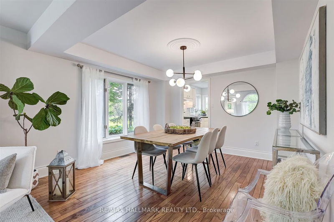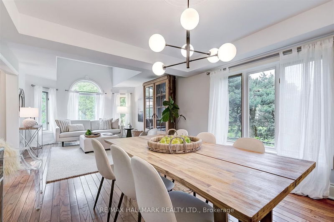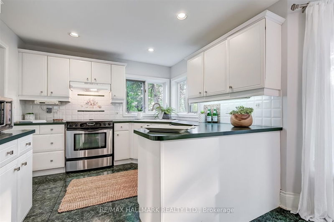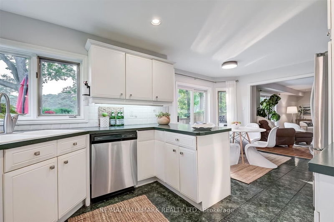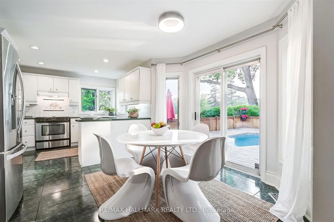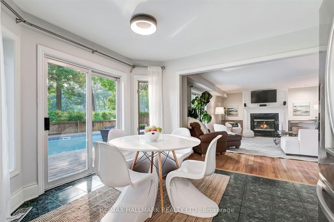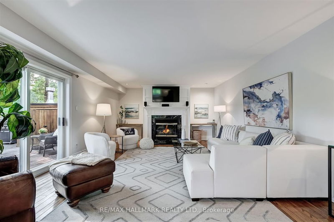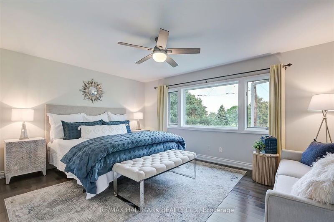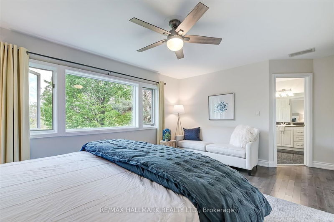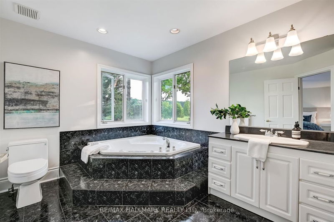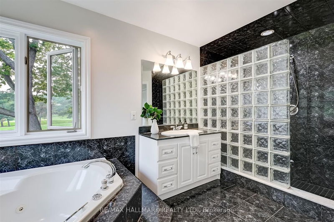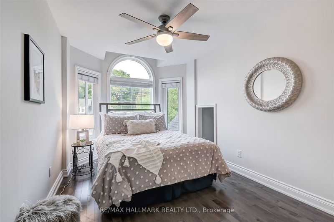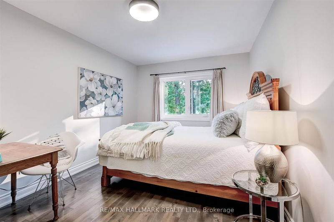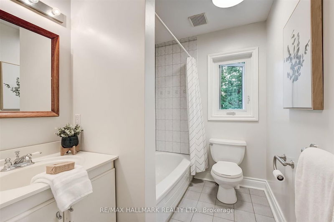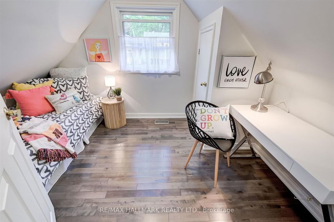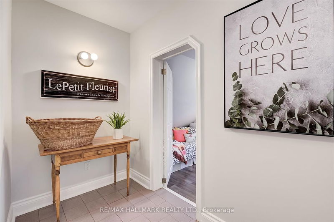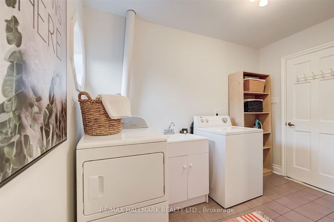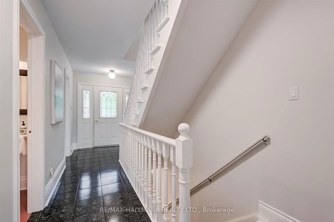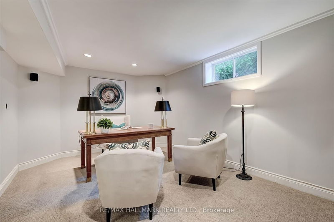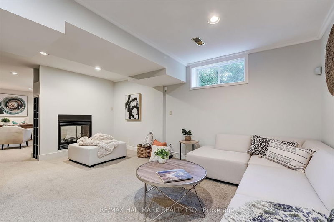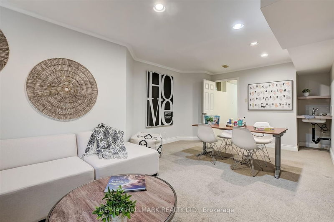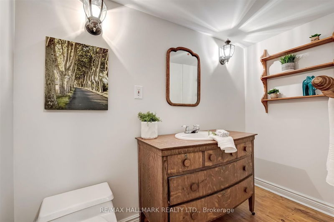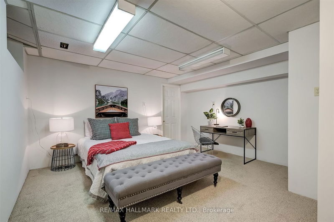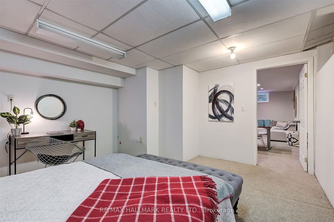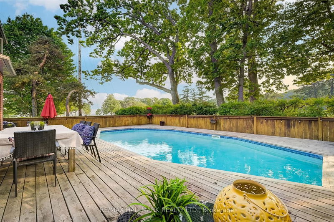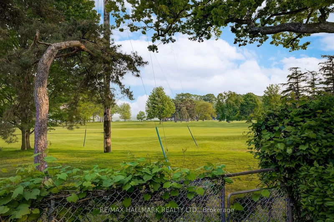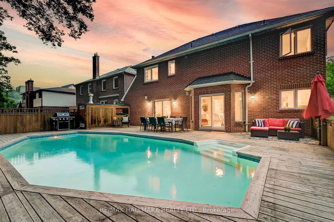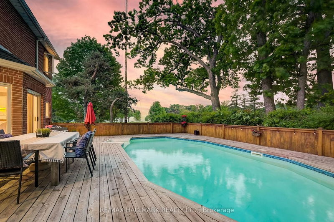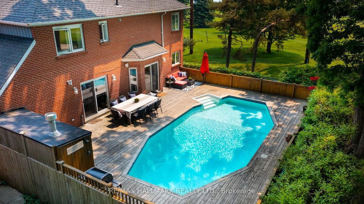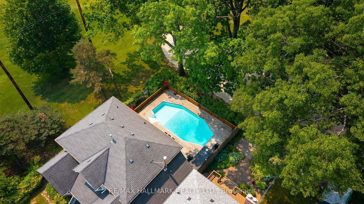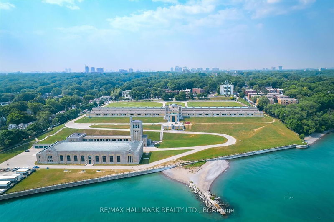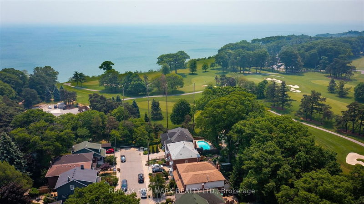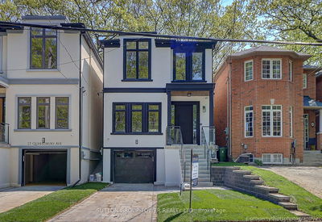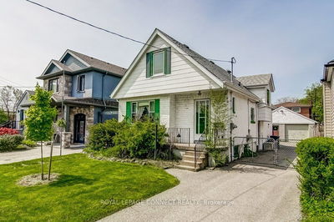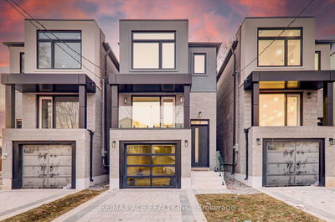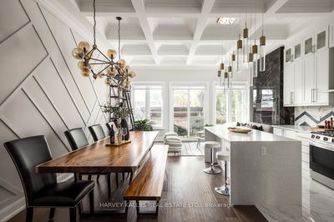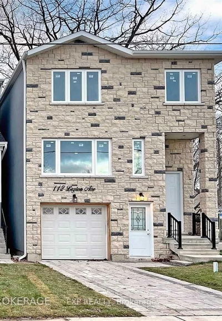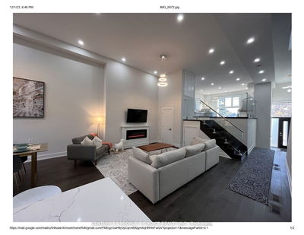Exceptionally Rare, Charming, tranquil. Welcome to 2 Haig Ave. At the end of a quiet cul-de-sac sits this charming, 4+1bdrm, 4 bath, center hall home offering approx. 3400sqft of total living space. Perched on a 50ft lot, w/ views of Lake Ontario & Backing onto the prestigious Toronto Hunt club, rarely does an opportunity like this come along. The main flr features; living/dining perfect for entertaining, mudroom w/garage access, 2pc powder rm & inviting eat-in kitchen w/ southwest vistas. Adjacent lies a cozy family room, w/wood-burning fp & direct gateway to the outdoor oasis. Ascend the staircase to your primary retreat. Awake to the panorama of the golf course & lake through the south-facing picture window. While 4pc. ensuite induces tranquility w/corner jacuzzi tub & spacious walk-in shower.Three additional bdrms, 4pc bath & practical laundry room complete this flr. Descend to the finished basement, a versatile space w/an office, rec rm, 5th bdrm, storage & double-sided gas fp.
Property Features
- Date Listed: Tuesday, June 13, 2023
- Virtual Tour: View Virtual Tour for 2 Haig Avenue
- City: Toronto
- Neighborhood: Birchcliffe-Cliffside
- Major Intersection: Kingston Rd And Warden Ave
- Full Address: 2 Haig Avenue, Toronto, M1N 2W1, Ontario, Canada
- Living Room: Combined W/Dining, Hardwood Floor, O/Looks Frontyard
- Kitchen: Eat-In Kitchen, Tile Floor, Stainless Steel Appl
- Family Room: Fireplace, W/O To Deck, Hardwood Floor
- Listing Brokerage: Re/Max Hallmark Realty Ltd. - Disclaimer: The information contained in this listing has not been verified by Re/Max Hallmark Realty Ltd. and should be verified by the buyer.

