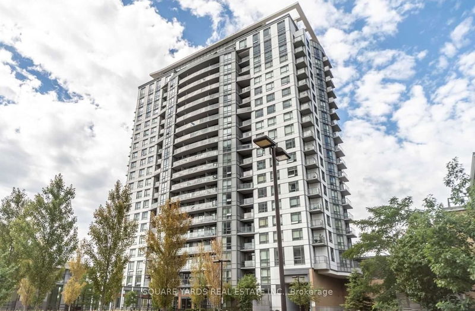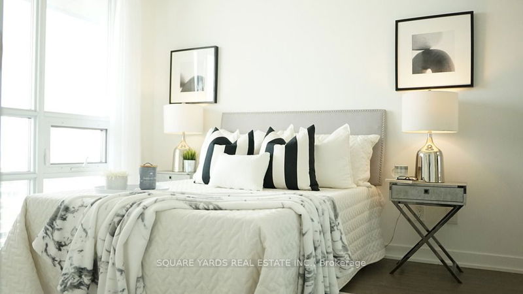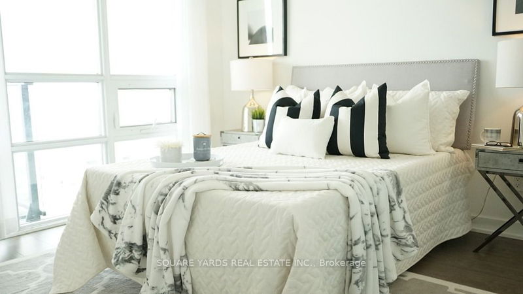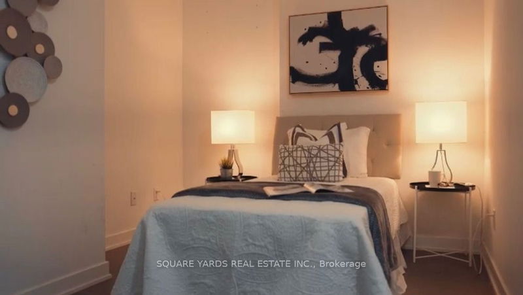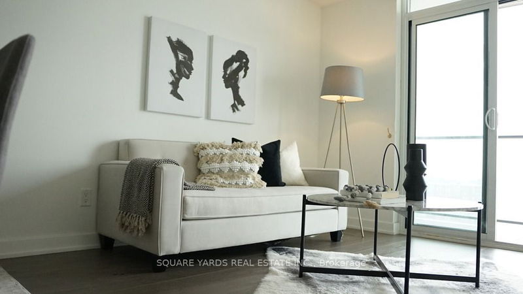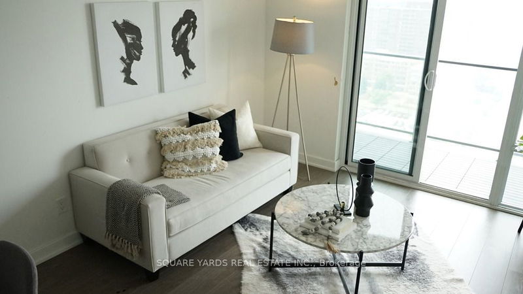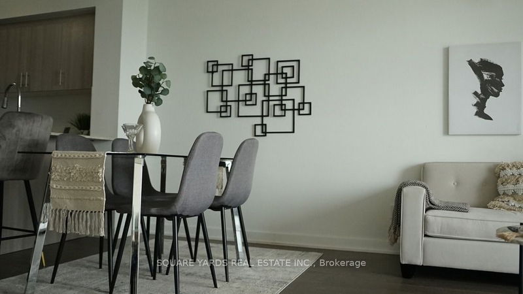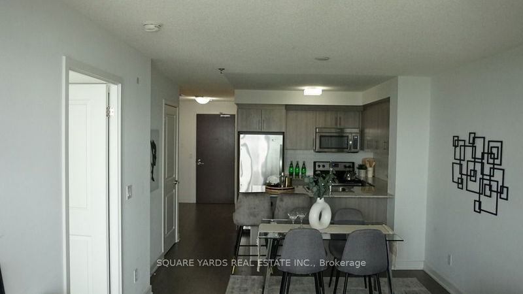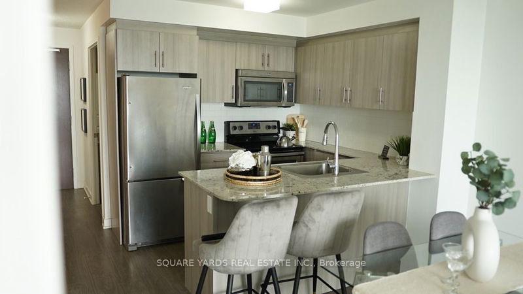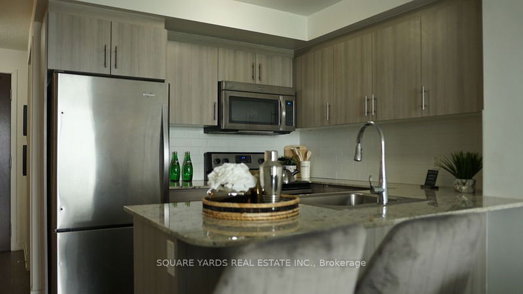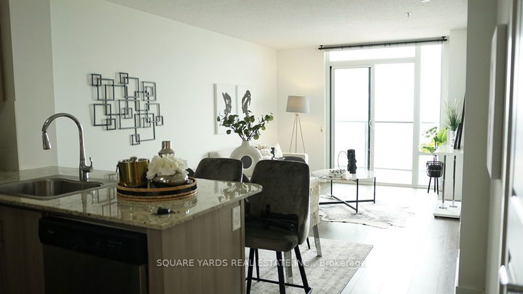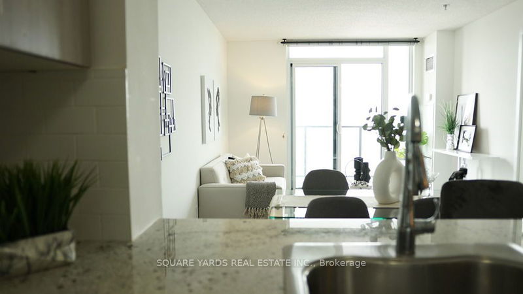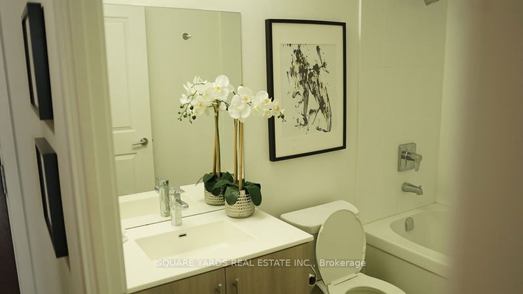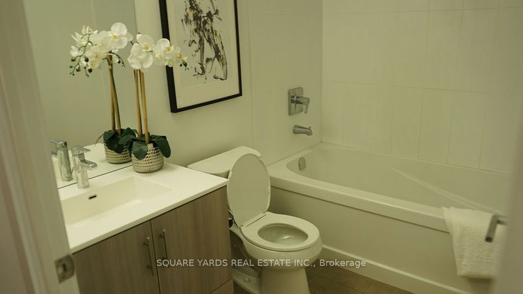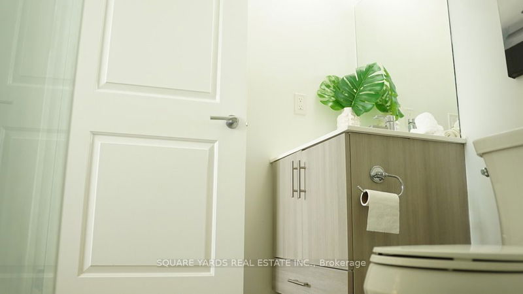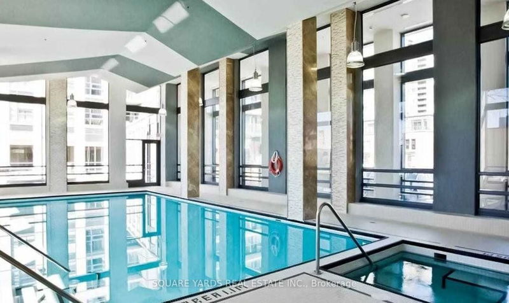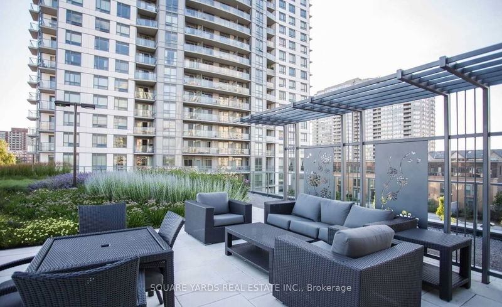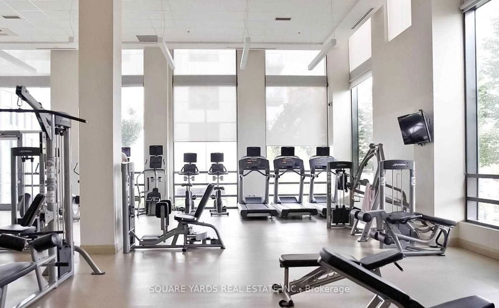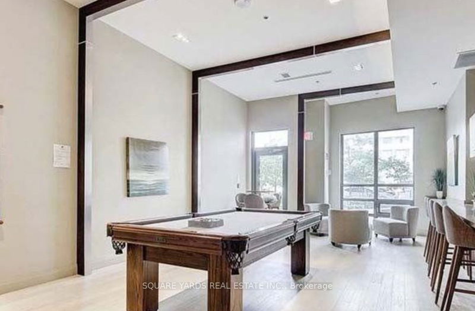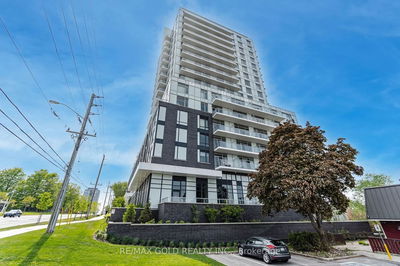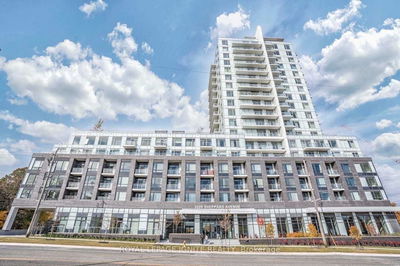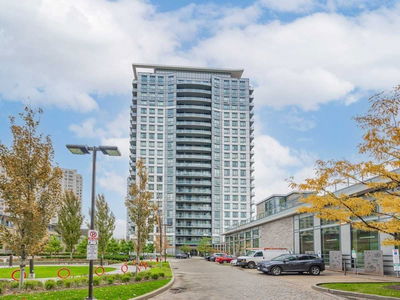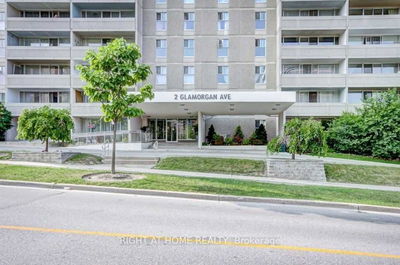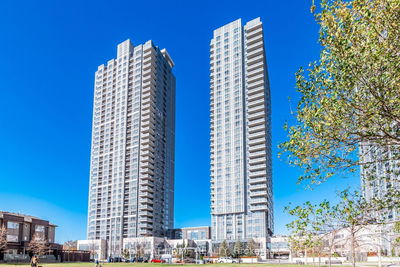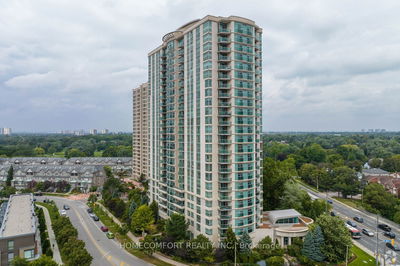Bright & Spacious 1+1 Bedroom with 9Ft Ceiling and 752 Sq.Ft Per Builders Plan. Large Balcony w/Wood Flooring & CN Tower views, Laminate Floor Throughout. Rare floor plan with 2 full bathrooms. 1 Parking. Fantastic Location Near Agincourt Go Station, 24 Concierge, Indoor Swimming Pool, Jacuzzi, Fitness Room, Rooftop Garden Terrace. Party & Billiards Rooms, Bbq In Courtyard Lounge, Visitors Parking. Easy Access Hwy 401. Steps To Malls, Library, Public Transit, Restaurants. Private And Public Schools Within Walking Distance.
Property Features
- Date Listed: Tuesday, June 13, 2023
- City: Toronto
- Neighborhood: Tam O'Shanter-Sullivan
- Major Intersection: Sheppard & Kennedy
- Full Address: 1908-185 Bonis Avenue, Toronto, M1T 0A4, Ontario, Canada
- Kitchen: Laminate, Stainless Steel Appl, Granite Counter
- Living Room: Combined W/Dining, W/O To Balcony
- Listing Brokerage: Square Yards Real Estate Inc. - Disclaimer: The information contained in this listing has not been verified by Square Yards Real Estate Inc. and should be verified by the buyer.

