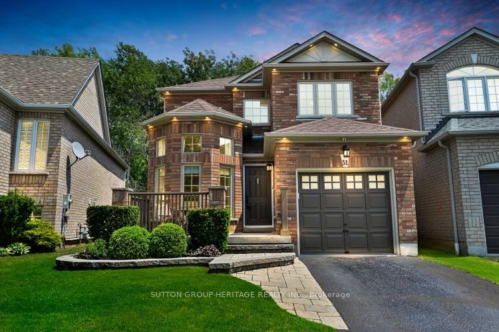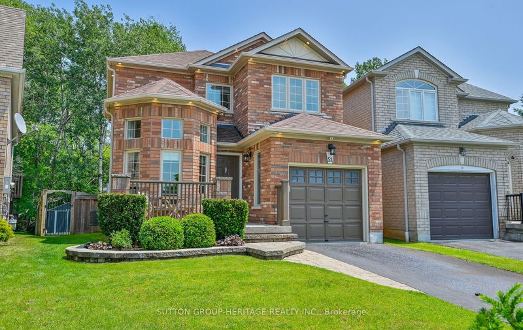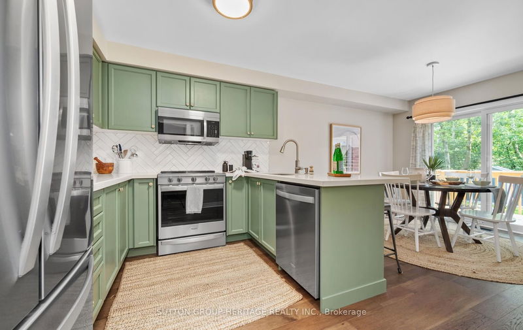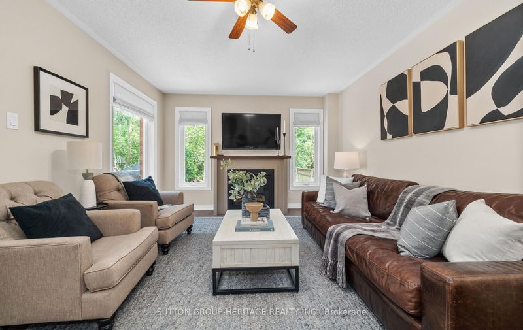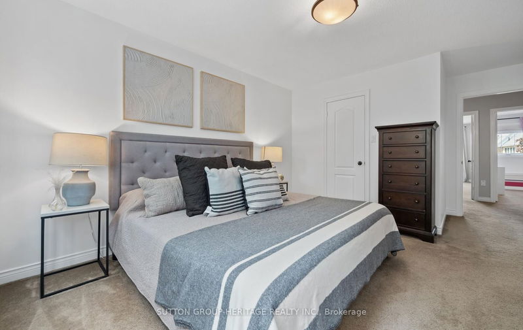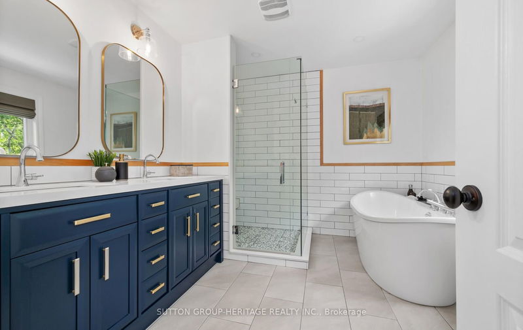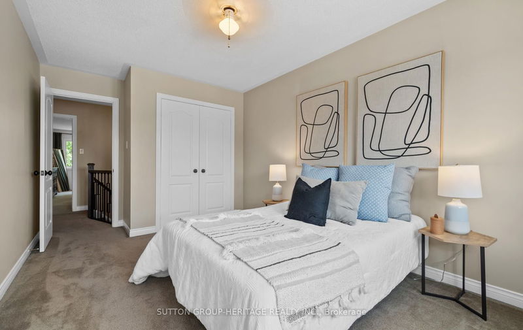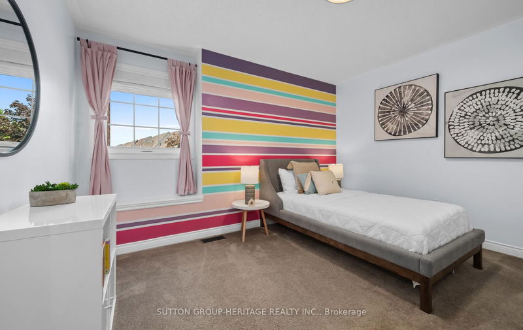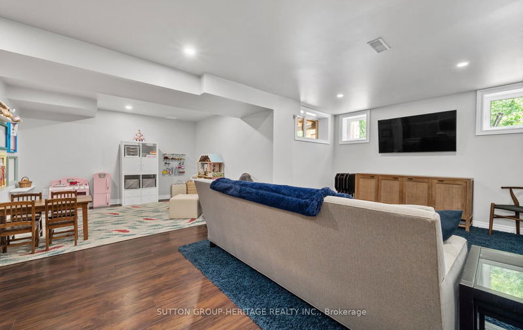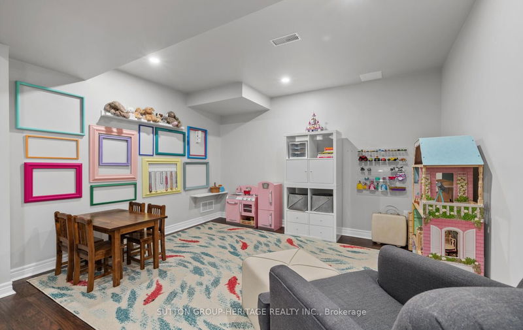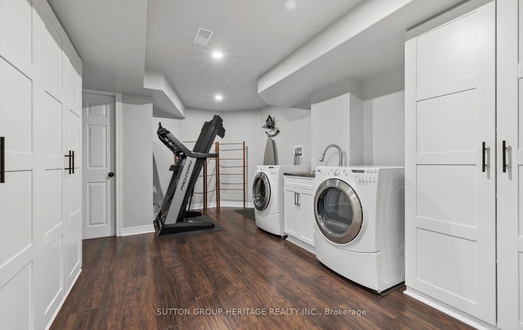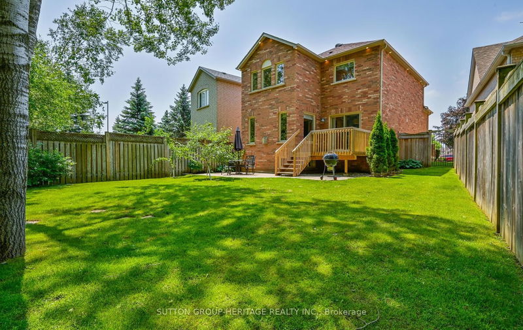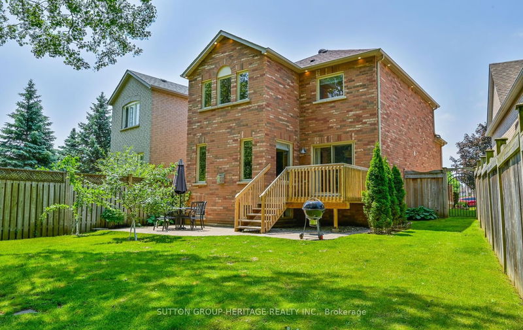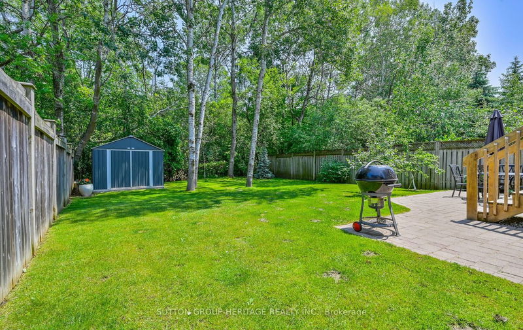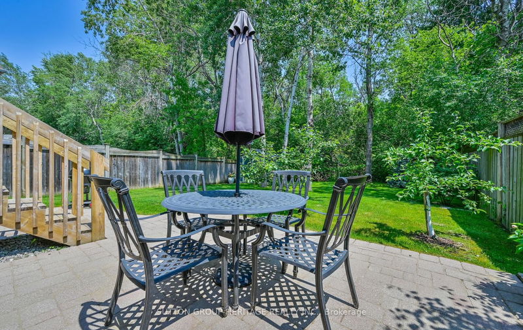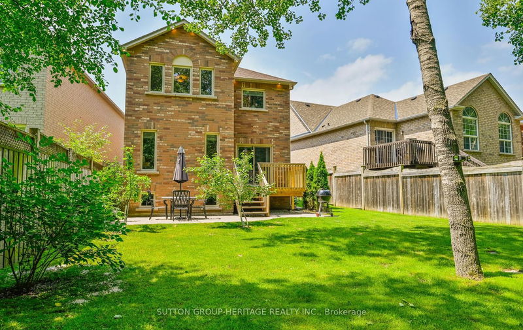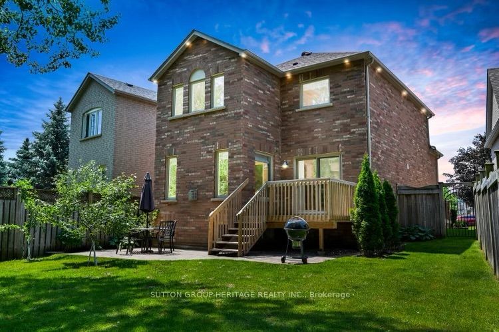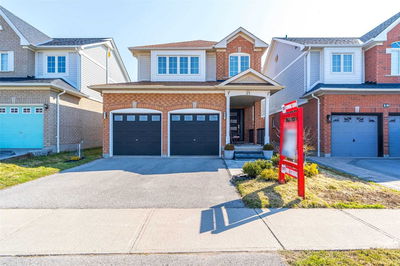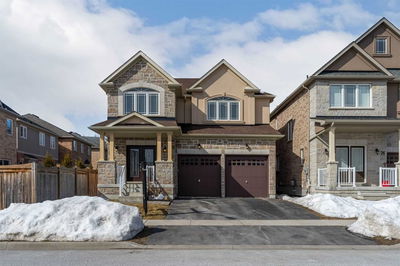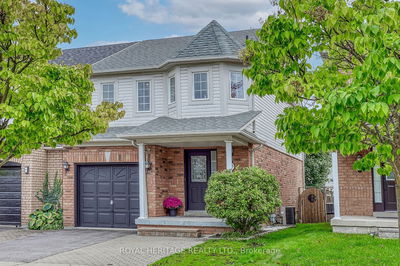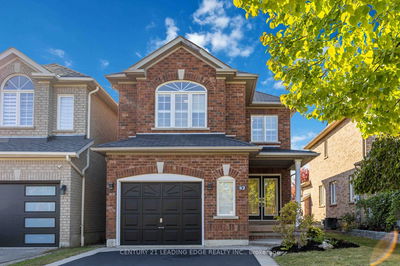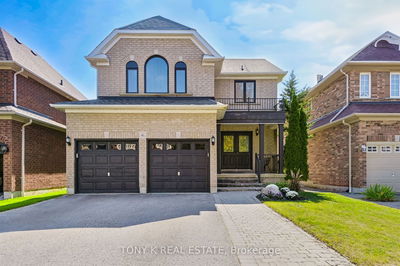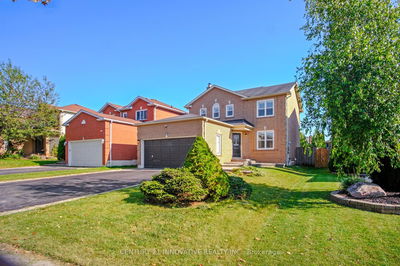HURRY FOR THIS ONE! SELDOM DO YOU SEE HOMES LIKE THIS! METICULOUSLY MAINTAINED & UPGRADED TO HIGHEST STANDARDS INSIDE & OUT! Premium Private Treed Conservation Pie Lot! Stunning Detached 2 Storey 3 Bed Rm on A Quiet Court In Desired North Taunton Community of Whitby! Living Room & Dining Room Comb, Harwood Thru/Out Main Floor, Family Room Gas Fireplace, Renovated Kitchen Quartz Counter B/I Microwave Breakfast Bar Family size w/ Walk-Out to Deck & Massive Yard. Stunning Renovated 5 Pc Ensuite in Primary Bedroom With a Walk-in Closed Closet, Spacious Bedroom w/ Double Door Closets, Main 4PC Bathroom Renovated! Completely Finished Basement - WOW! Rec. Room w/ Raised Laminate floors, Oversized Windows w/ Pull-Out Egress Window, Wet Bar, Pot Lights, Play Room, Laundry & Work & Furnace Room - Insulated Basement Wall - Cozy Warm! Tasteful Neutral Decor Thru/Out Home! Nicely Landscaped Front & Back W/ Fully Fenced Private Yard Backing Onto Ravine AND Soffit Night Time Lighting!
Property Features
- Date Listed: Wednesday, June 14, 2023
- Virtual Tour: View Virtual Tour for 51 Gateway Court
- City: Whitby
- Neighborhood: Taunton North
- Major Intersection: Thickson/North/Taunton
- Full Address: 51 Gateway Court, Whitby, L1R 3N1, Ontario, Canada
- Living Room: Combined W/Dining, Hardwood Floor, W/O To Garage
- Family Room: Hardwood Floor, Gas Fireplace, Overlook Greenbelt
- Kitchen: B/I Microwave, Quartz Counter, Breakfast Bar
- Listing Brokerage: Sutton Group-Heritage Realty Inc. - Disclaimer: The information contained in this listing has not been verified by Sutton Group-Heritage Realty Inc. and should be verified by the buyer.

