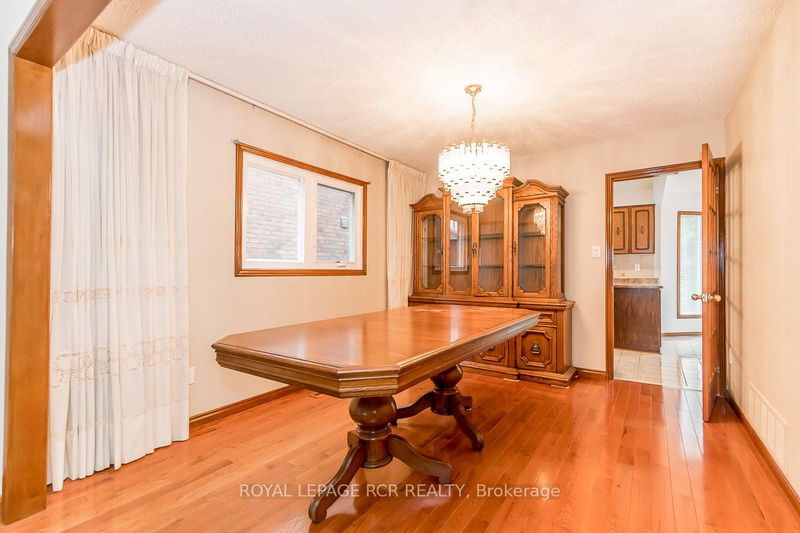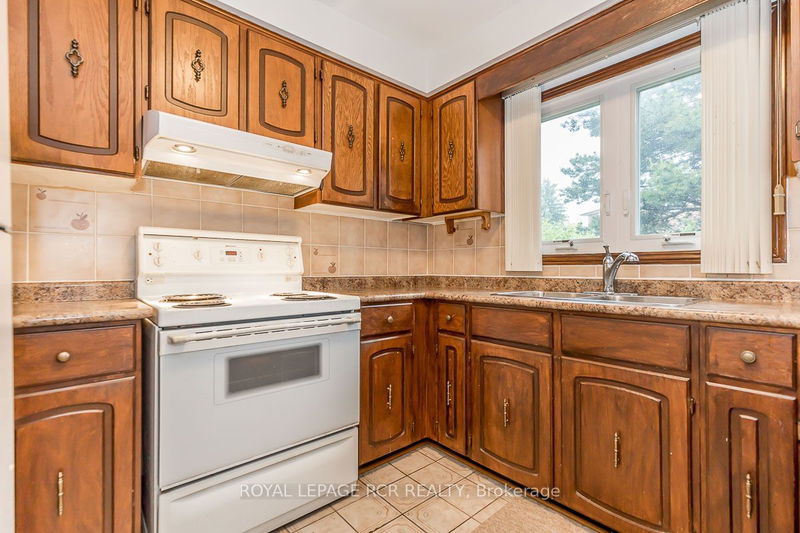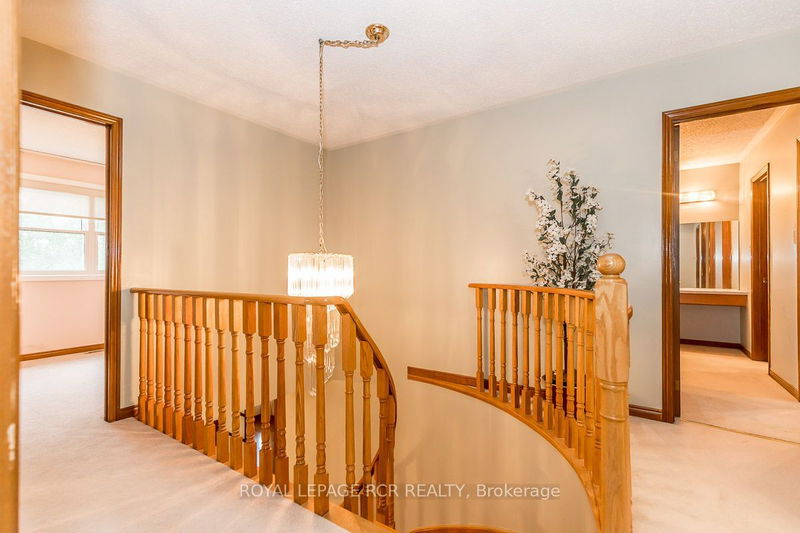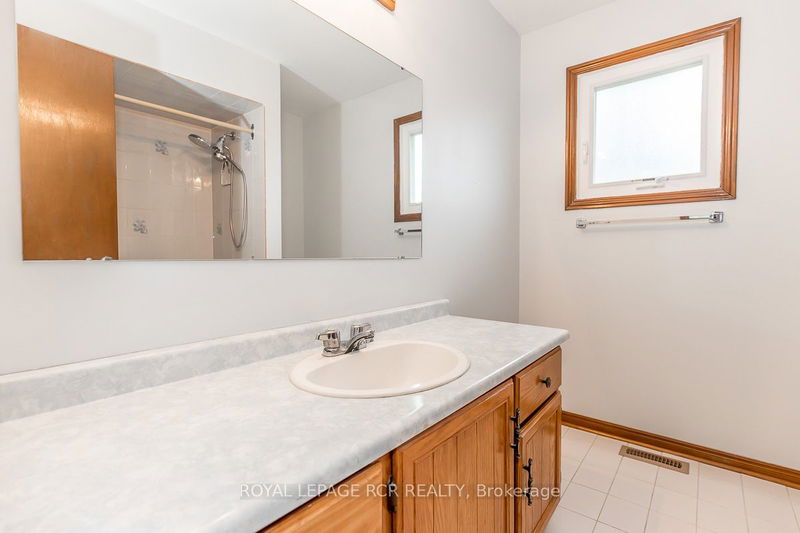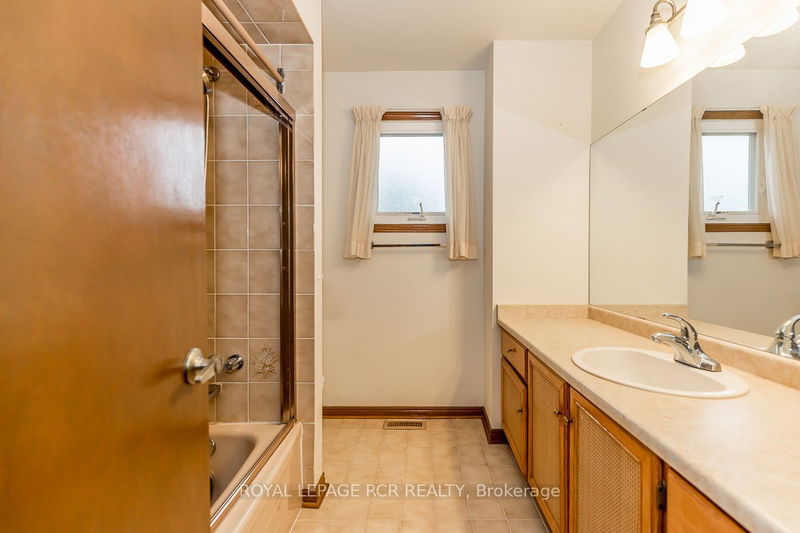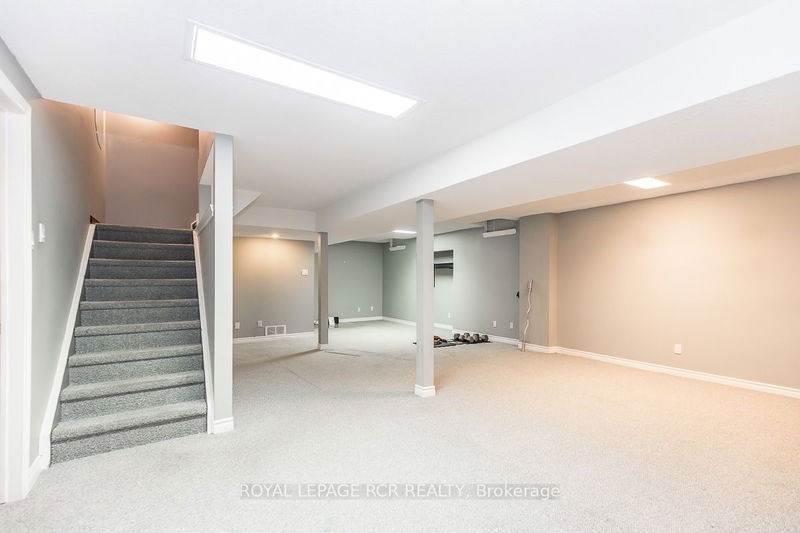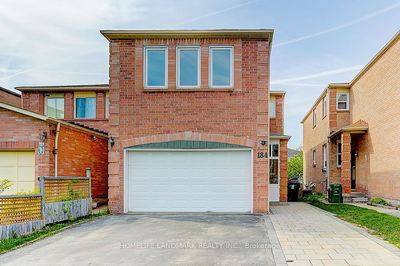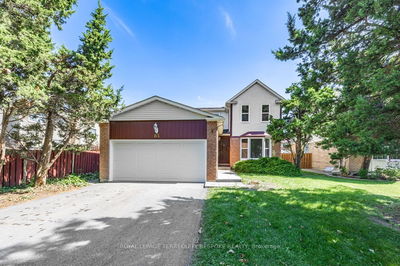Built by Greenpark this well maintained detached, all brick home, is situated on a 45' x 107.85 ft lot. This fantastic layout offers hardwood floors, separate side entrance, main floor laundry room, family room with fireplace & serving area including a wet bar and kitchen with large breakfast area that walks-out to your beautiful backyard. Stunning oak staircase leads to 4 spacious bedrooms including primary bedroom with walk-in closet and 4 piece ensuite. Partially finished basement with 4 piece bath and space to build another bedroom. Prime location and family friendly neighbourhood is walking distance to schools, parks, shopping, restaurants, public transportation and so much more!!! Check Out The Virtual Tour!!!
Property Features
- Date Listed: Wednesday, June 14, 2023
- Virtual Tour: View Virtual Tour for 57 Dawnmist Crescent
- City: Toronto
- Neighborhood: Milliken
- Major Intersection: Brimley And Steeles
- Full Address: 57 Dawnmist Crescent, Toronto, M1V 4K3, Ontario, Canada
- Living Room: Hardwood Floor, Combined W/Dining, Large Window
- Kitchen: Ceramic Floor, Backsplash, Pantry
- Family Room: Hardwood Floor, Brick Fireplace, Wet Bar
- Listing Brokerage: Royal Lepage Rcr Realty - Disclaimer: The information contained in this listing has not been verified by Royal Lepage Rcr Realty and should be verified by the buyer.











